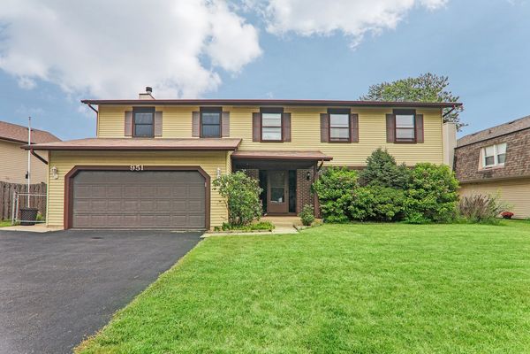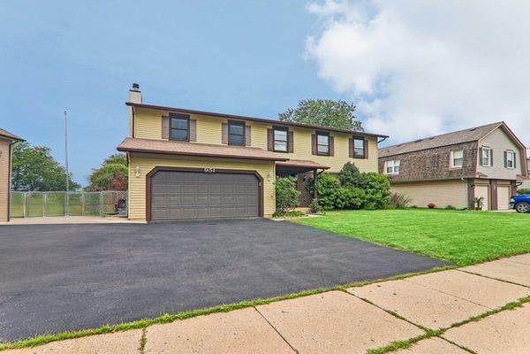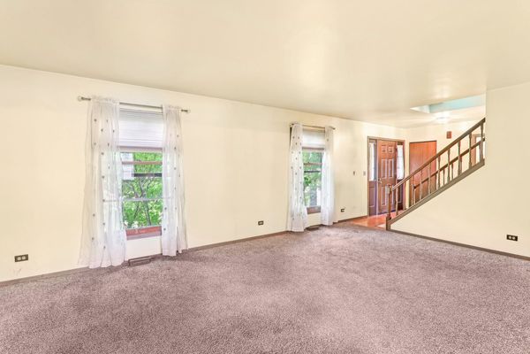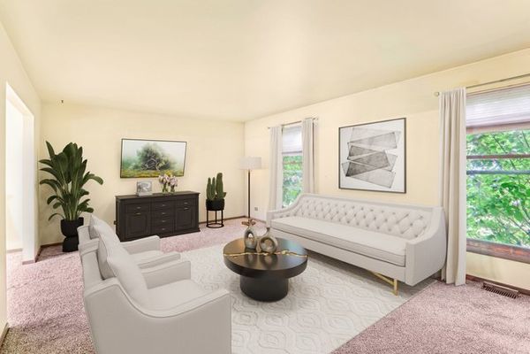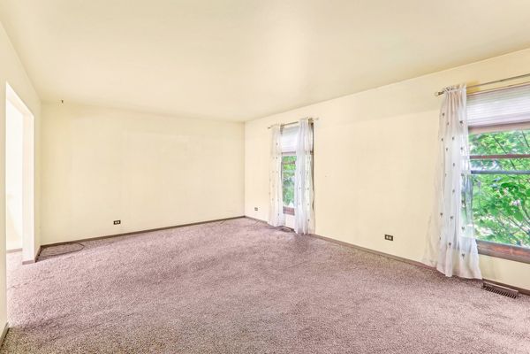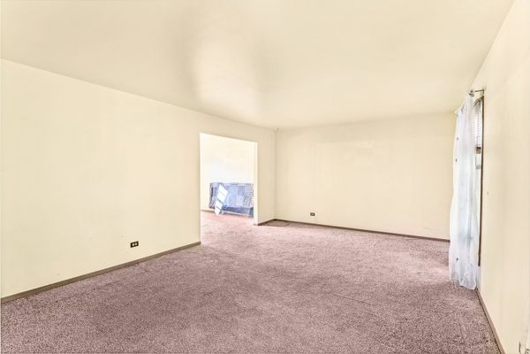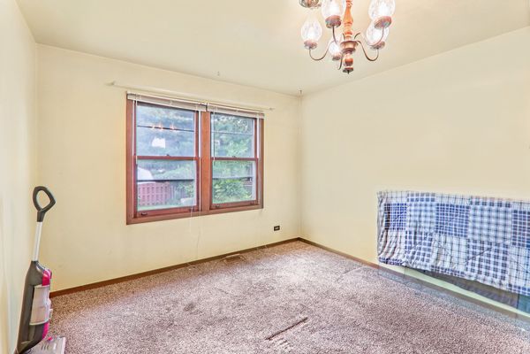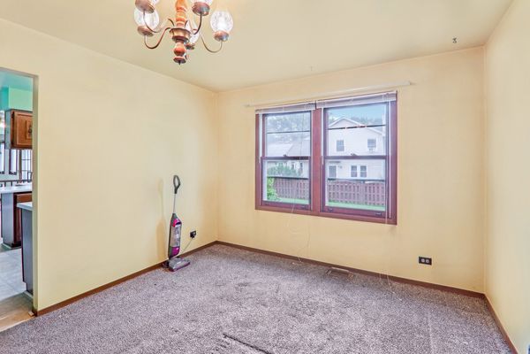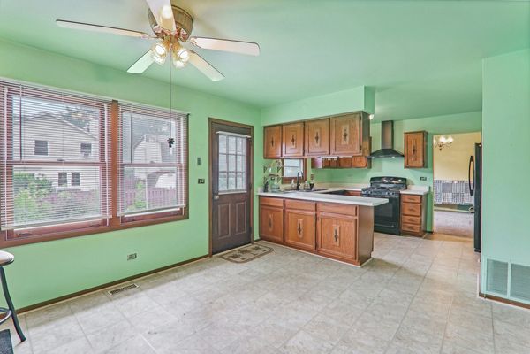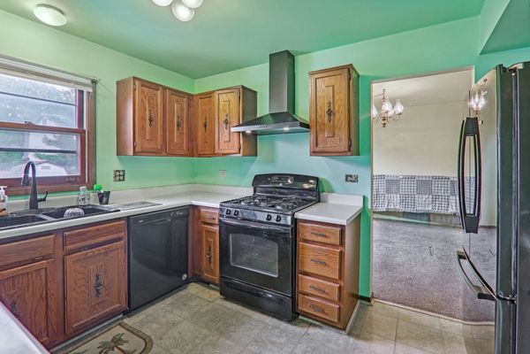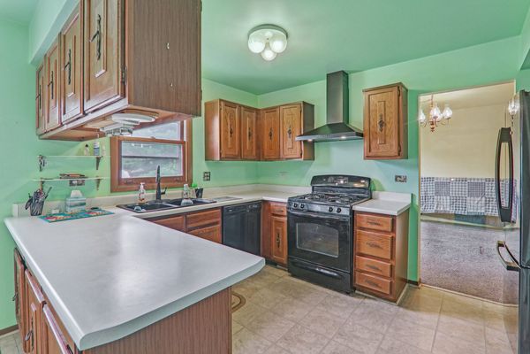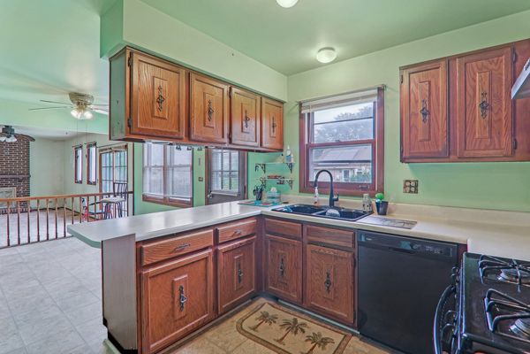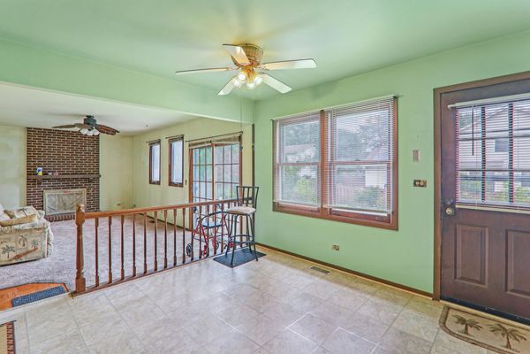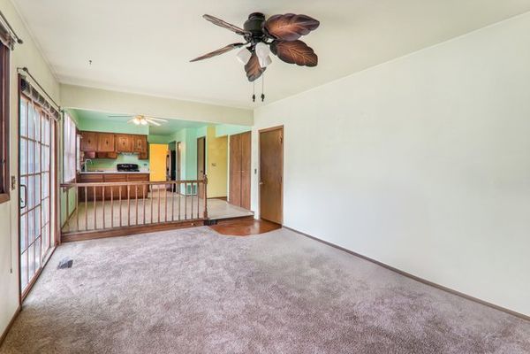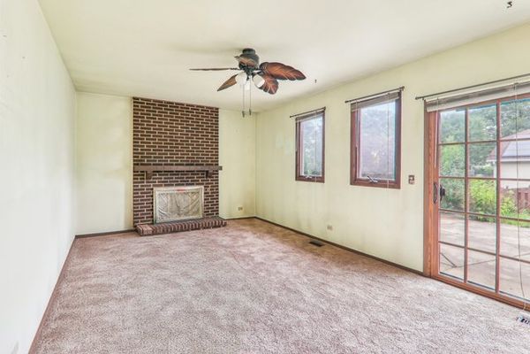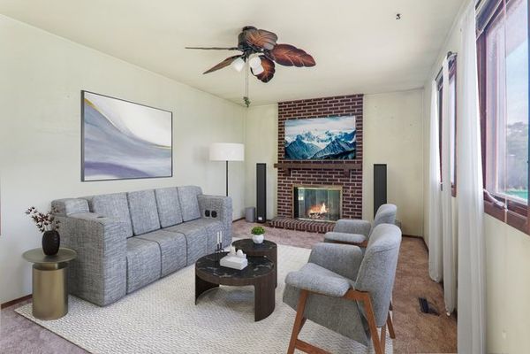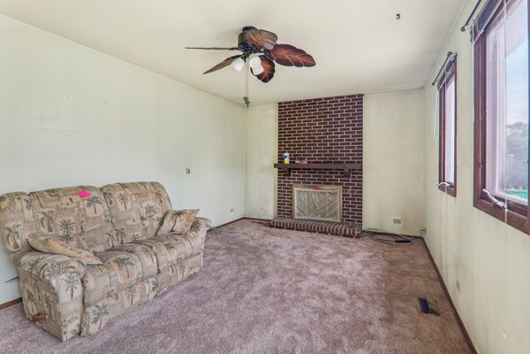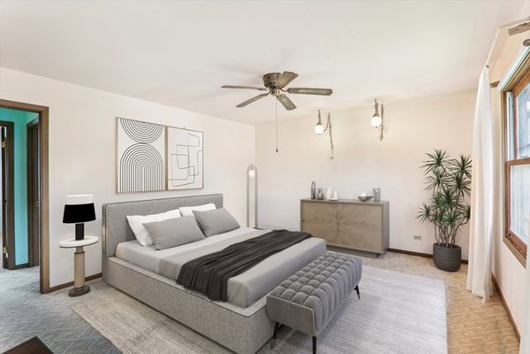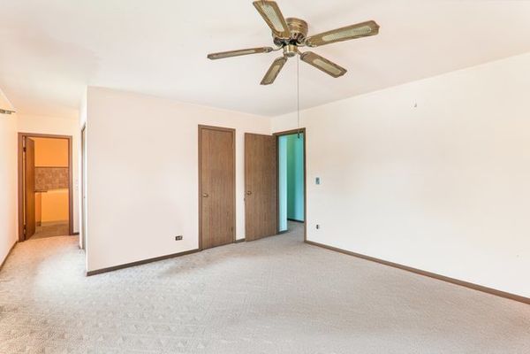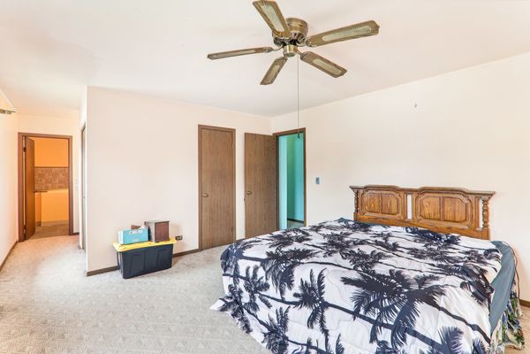951 Kentucky Lane
Elk Grove Village, IL
60007
About this home
Welcome to a truly unique opportunity for a spacious home in highly sought-after Conant High School! Perfectly located, this virtually impossible-to-find 6-bedroom home boasts over 2900 square feet with ample space and a classic, traditional floor plan ideal for today's modern living. The family room is open to the eat in kitchen. The newer appliances make meal prep a breeze. Step outside to the large concrete patio for smooth entertaining inside and out. Dine alfresco or relax in the fully fenced yard. The upper level houses all 6 bedrooms, ideally located to allow everyone in this busy household some privacy and comfort. The primary suite offers two closets and an en-suite bath with a soaker tub and separate shower. Storage isn't an issue with two additional bedrooms complete with dual closets The partially finished basement provides added flexibility and storage. There's no parking hassle with space for everyone to park on the 3rd car wide driveway. With a little TLC this home could be your dream 6-bedroom gem in a great neighborhood. Enjoy the calm atmosphere of being two blocks from Jenson Park, yet minutes to expressways, shopping, and restaurants-just a short drive away from almost everything. This is an estate sale being offered AS IS, with ages of components unknown. Don't miss this opportunity-schedule your showing today and envision the endless possibilities that await in this remarkable property!
