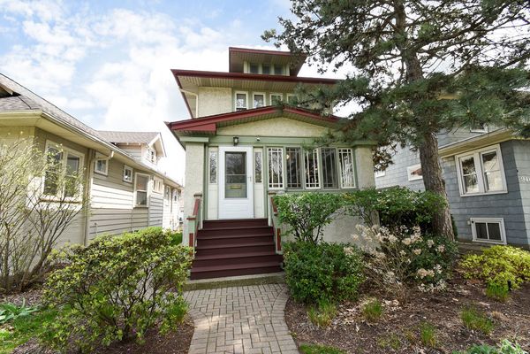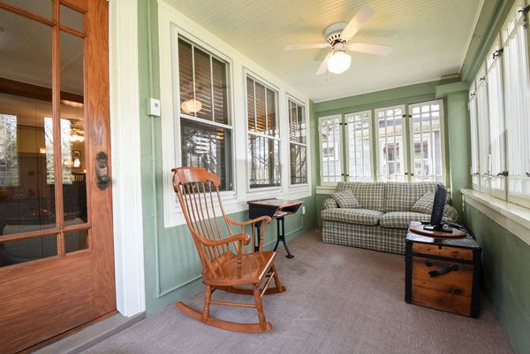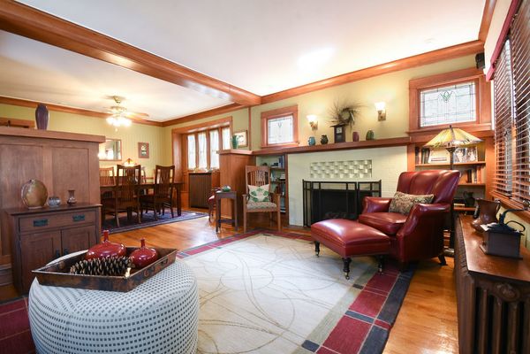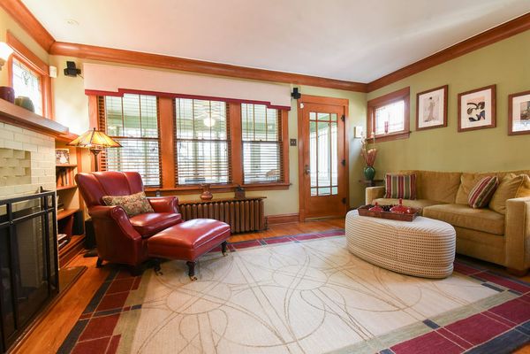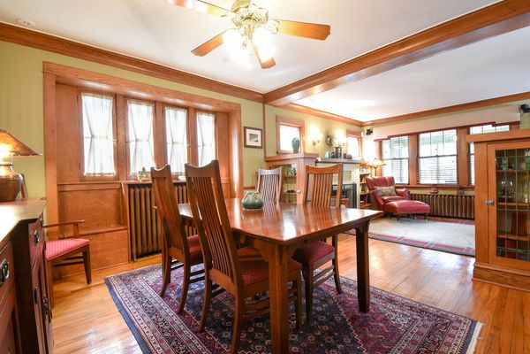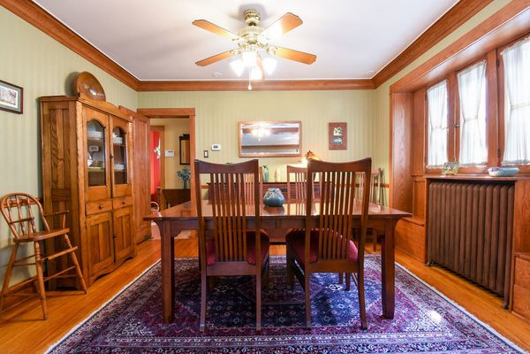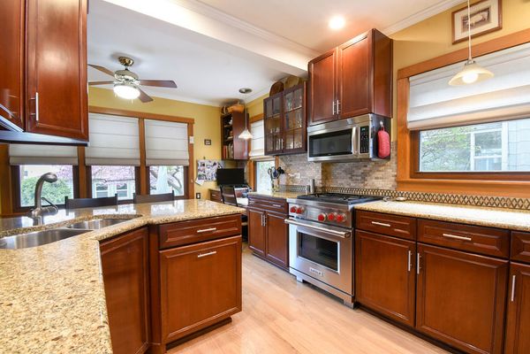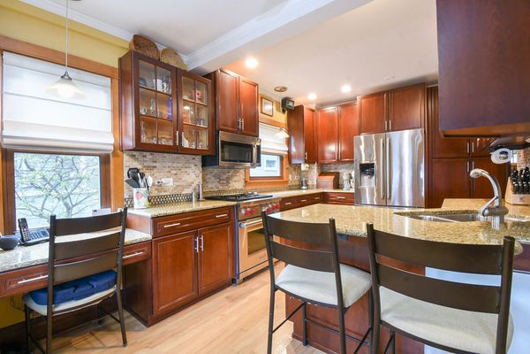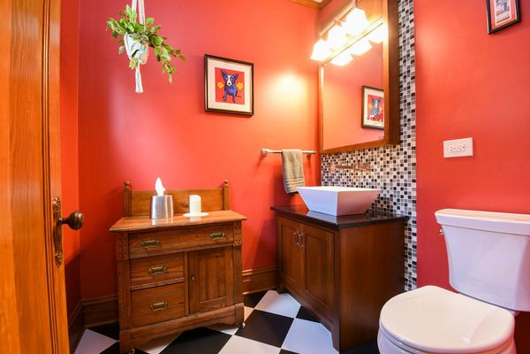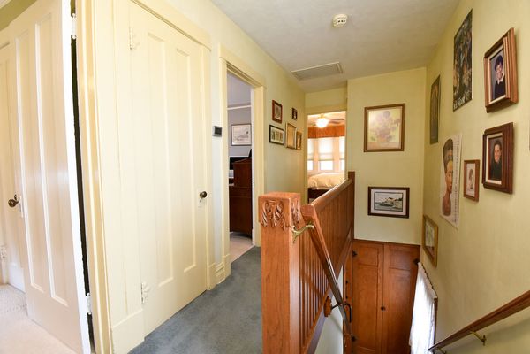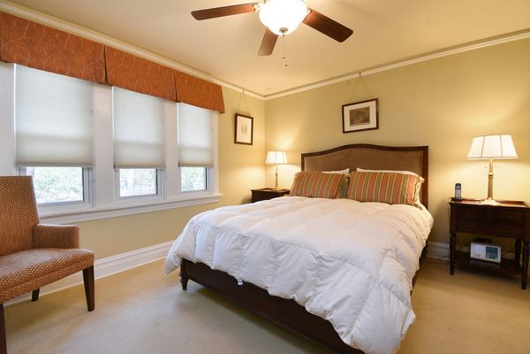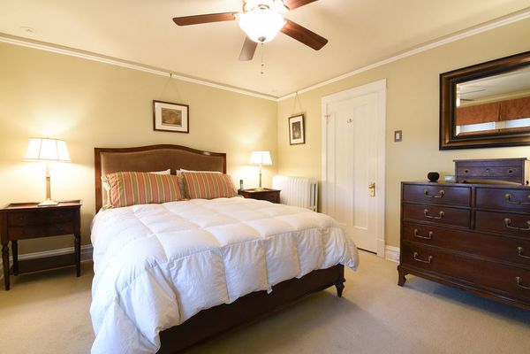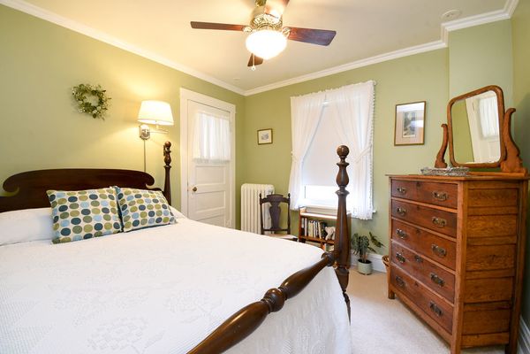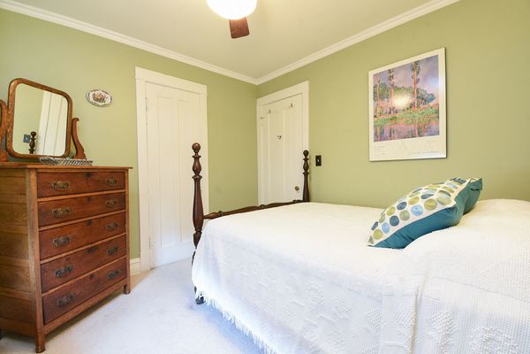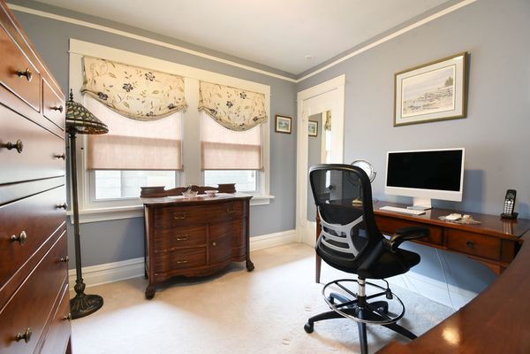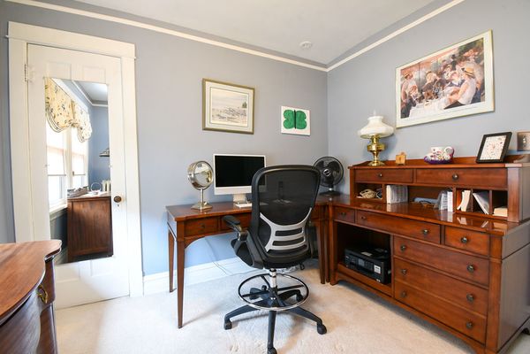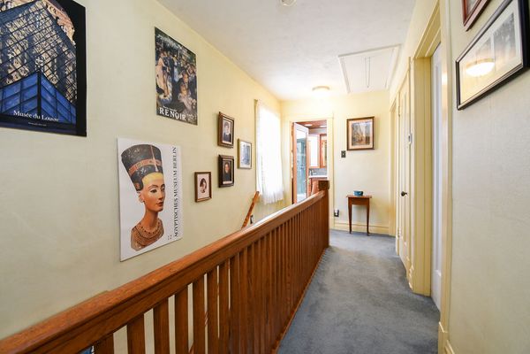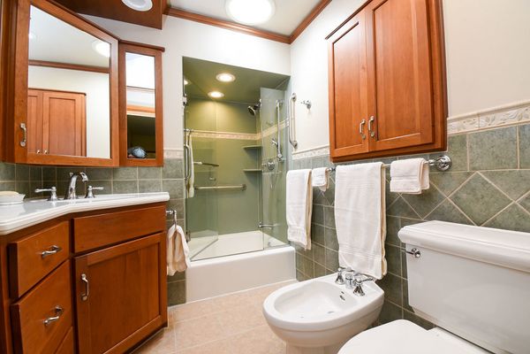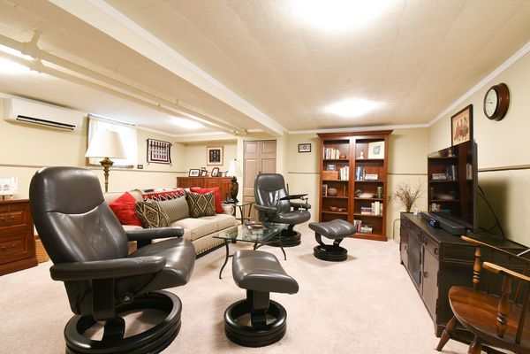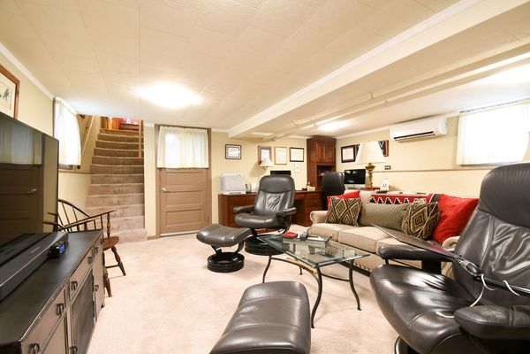946 Gunderson Avenue
Oak Park, IL
60304
About this home
Welcome to your Historic, American Four Square Style Home in Oak Park, where vintage charm meets modern amenities! This meticulously maintained home boasts a wealth of character with original woodwork, hardwood floors, and modern updates. Custom lighting highlights the exquisite crown molding and timeless stained glass windows. Radiator heating ensures comfort throughout the seasons while preserving the home's historic ambiance. Entertain in style with the wired sound system featuring BOSE speakers surrounded by custom built-in bookshelves around the cozy fireplace. Custom designer chef's kitchen features Wolf & Bosch appliances, cherry cabinets, granite countertops, stainless steel appliances, and stunning stone backsplash. Whether you're hosting a dinner party or enjoying a quiet morning coffee, this kitchen is sure to impress. Relax and unwind in the inviting three-season porch, overlooking the beautiful park across the street. Retreat to your fully finished basement or your private back deck & fully fenced-in backyard. With easy access to I-290, train stations, parks, and top-rated schools, this home offers the ideal blend of convenience and luxury. Featuring double pane glass windows, enjoy the serene quiet from the comfort of your home without the hum of the expressway! Just blocks away from Downtown Oak Park with plenty of restaurants, boutiques, and local coffee shops.
