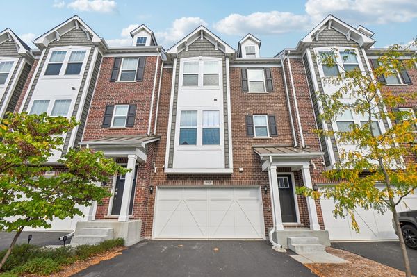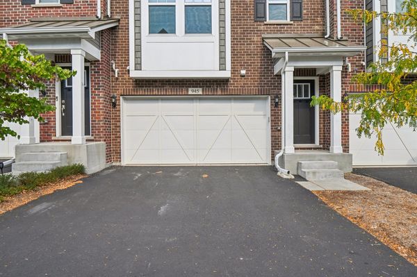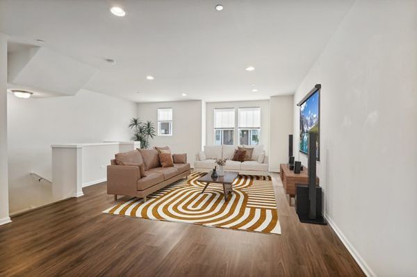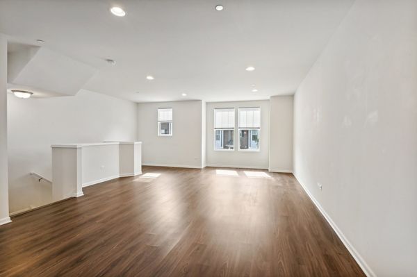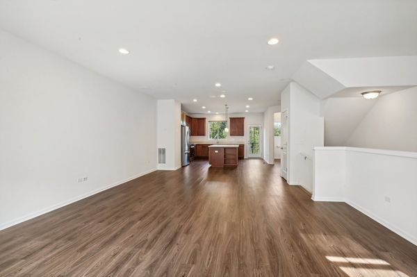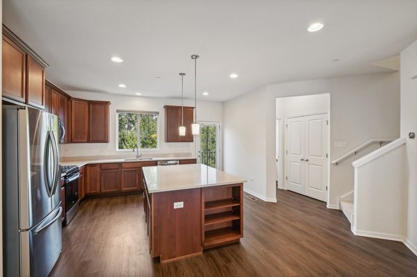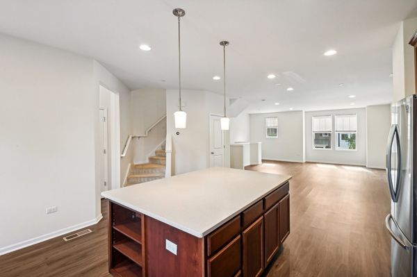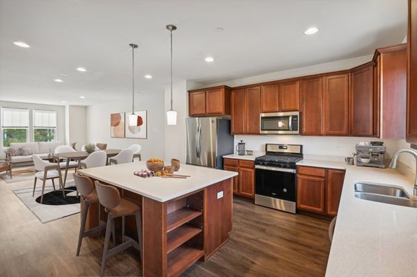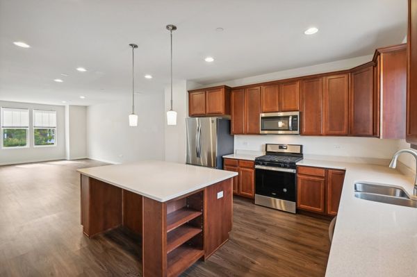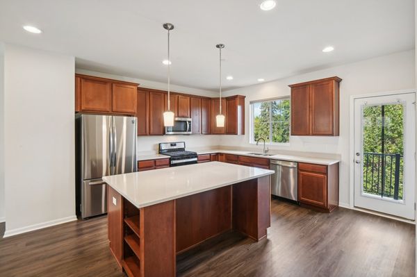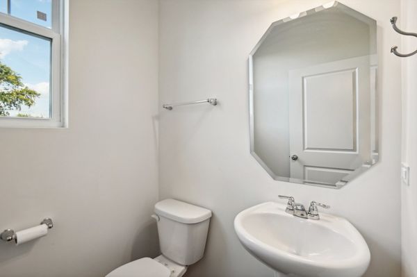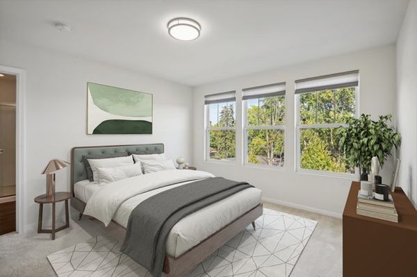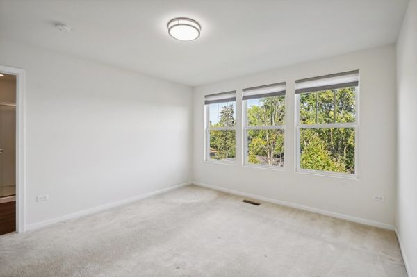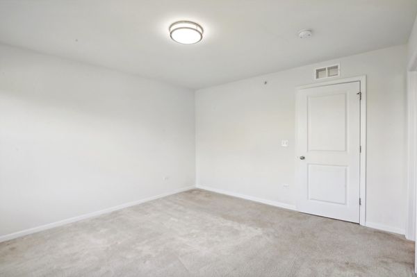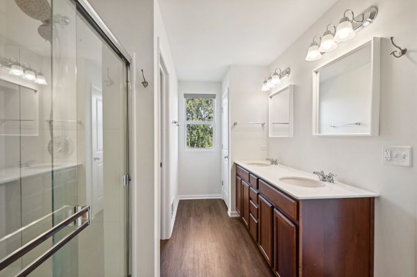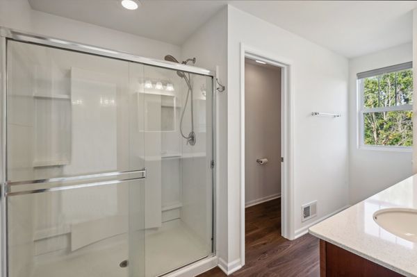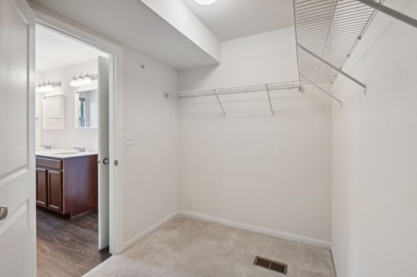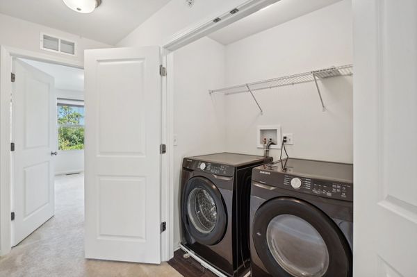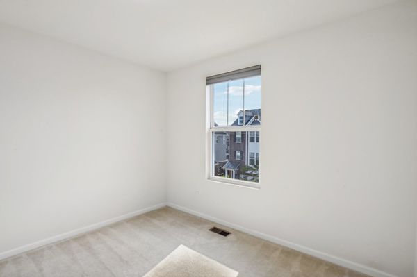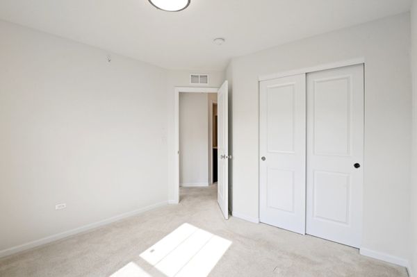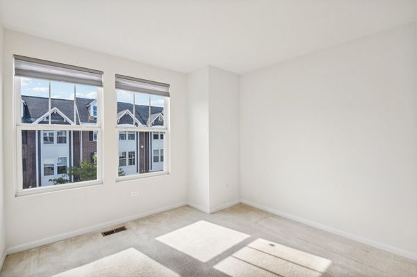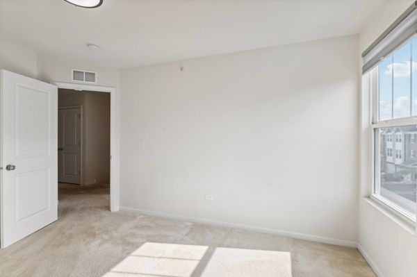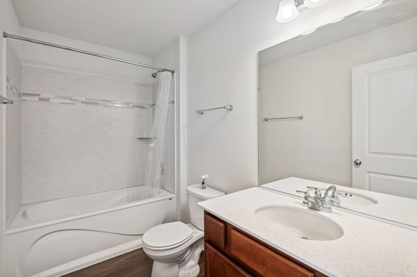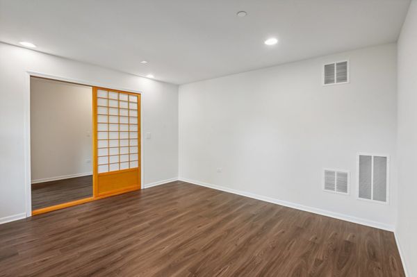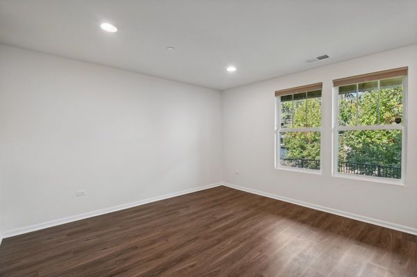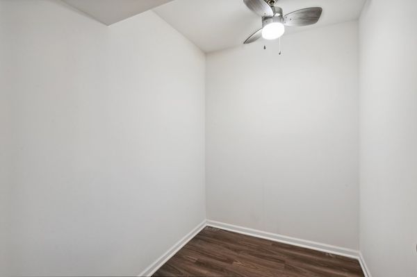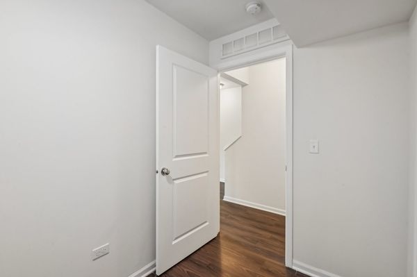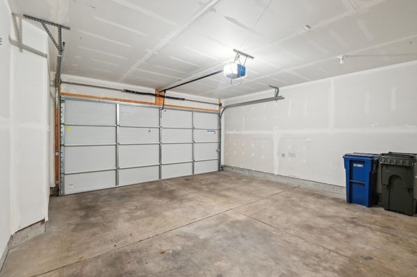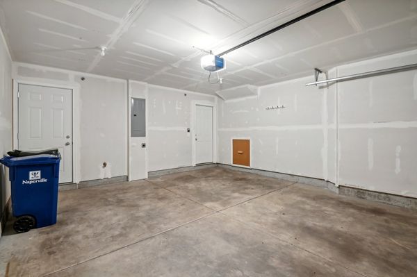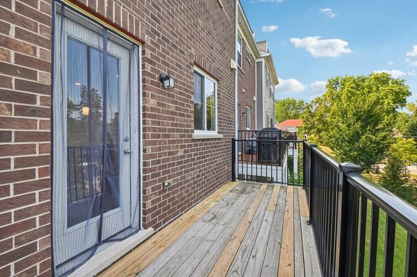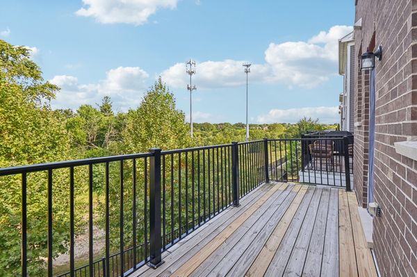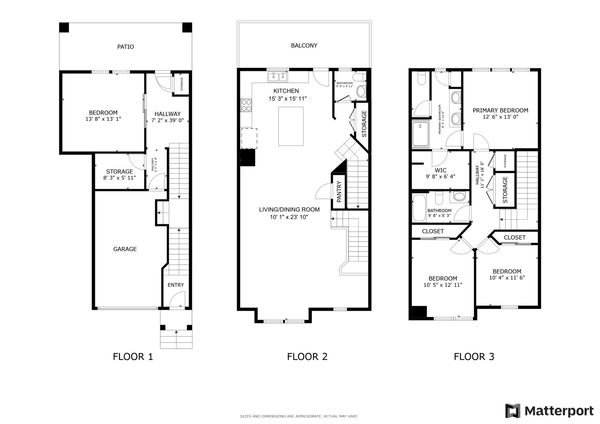945 COLETTA Circle
Naperville, IL
60563
About this home
Stunning 4 bedroom, 2.5 bath Naperville townhouse! Step inside this open floor plan home with 3 levels of living. Plenty of space for family and guests! The main living space is found on the 2nd level. Neutral paint and beautiful wood vinyl floors perfectly complement any decor. The entire home has an open and airy feel with plenty of natural light. The living room/dining room combo flows seamlessly into the chef's kitchen. Perfect for meal prep and entertaining. The kitchen features a large island with storage and additional seating, plenty of counter space and cabinets and stainless steel appliances. Step outside onto the private balcony and enjoy the fresh air! A powder room nicely rounds out this level. Head upstairs to the third level where you will find 3 bedrooms, 2 full baths and a convenient laundry closet. The primary bedroom suite is the perfect sanctuary with a walk-in closet, and ensuite bath with a double vanity and large shower. Moving back to the main level you will find the 4th bedroom. A beautiful Japanese door was installed to this room in 2020. This private location is perfect for not only a bedroom, but could also be utilized as a home office or a playroom. A large storage room and access to the 2 car attached garage are also found on this level. Just minutes to Ogden Ave shopping, dining and entertainment. Walking distance to the METRA station. Highly acclaimed District 203 schools. Don't wait, tour today!
