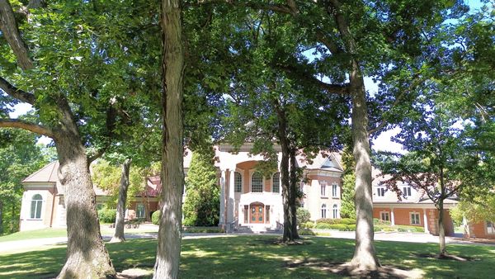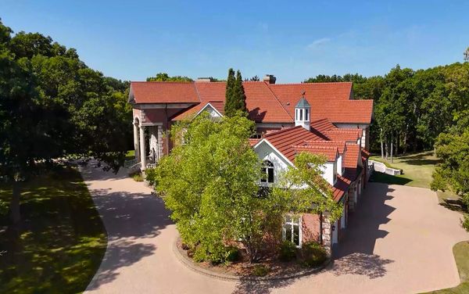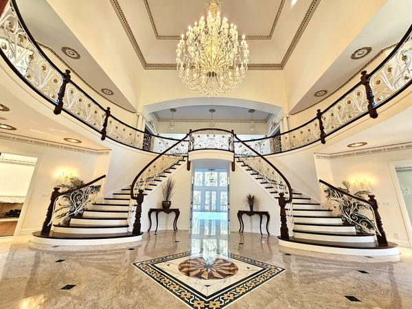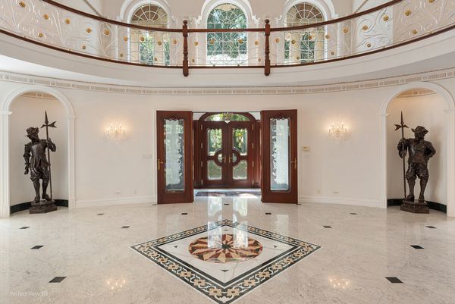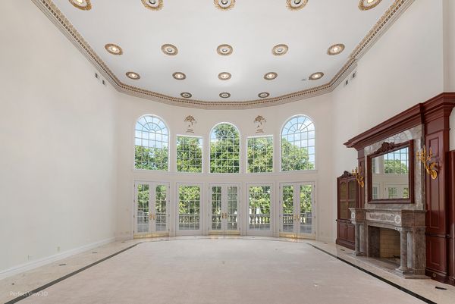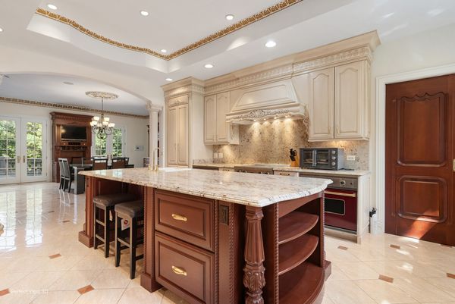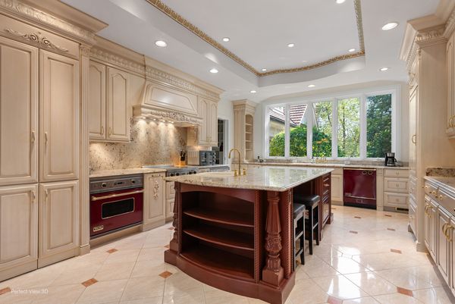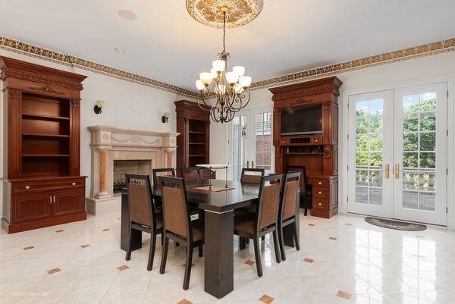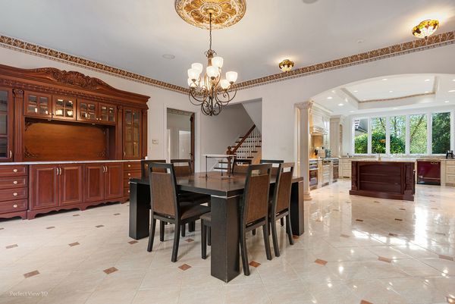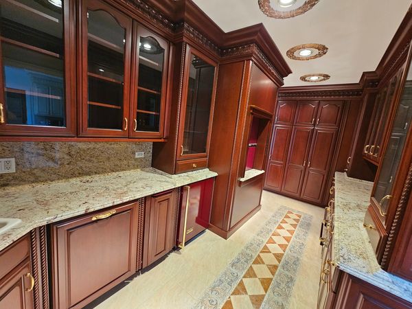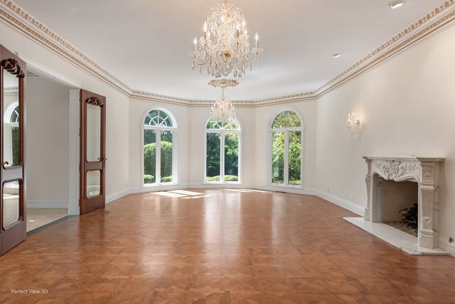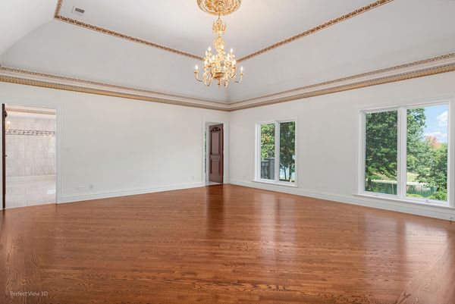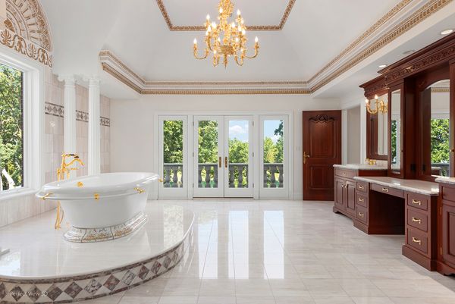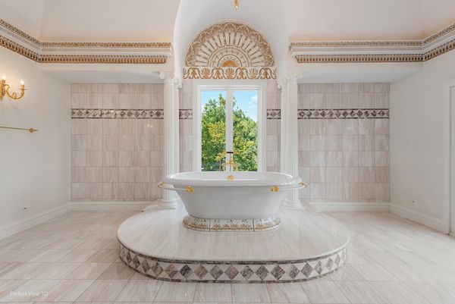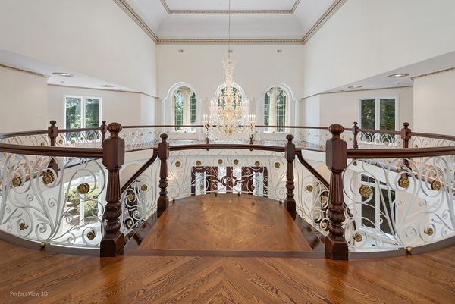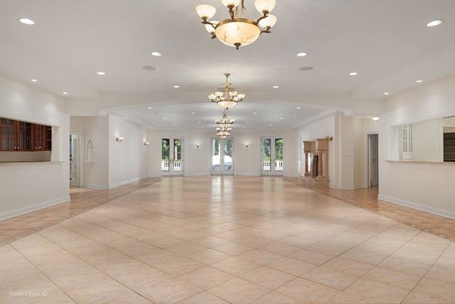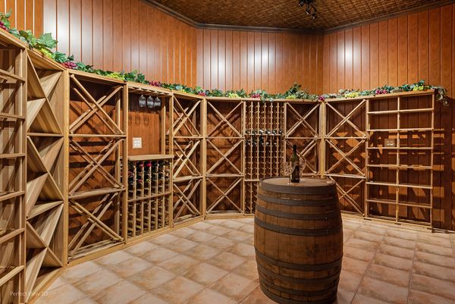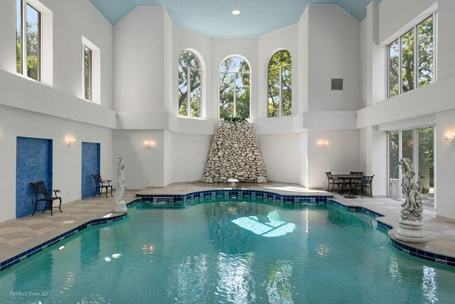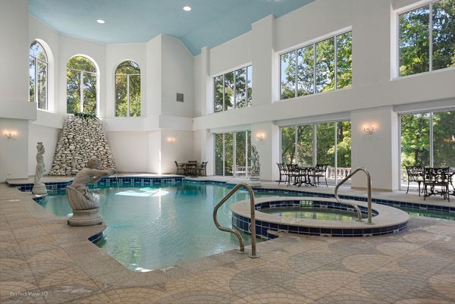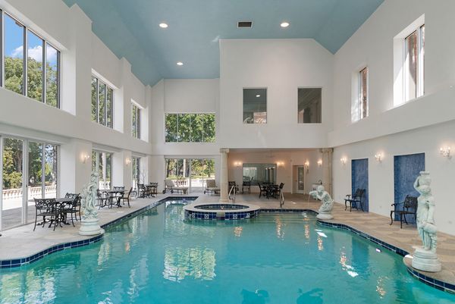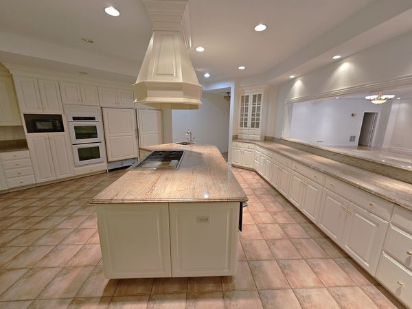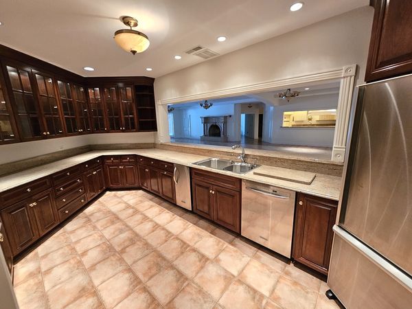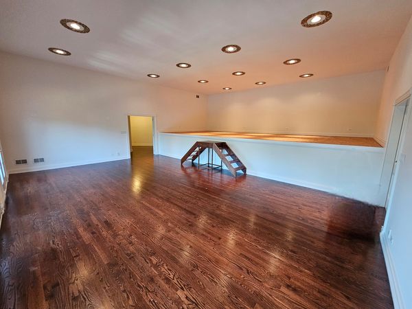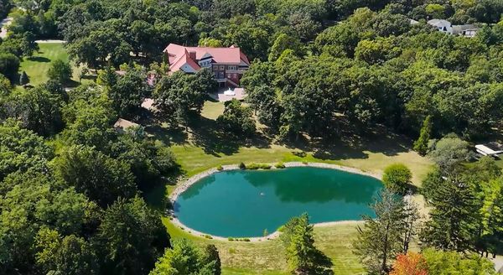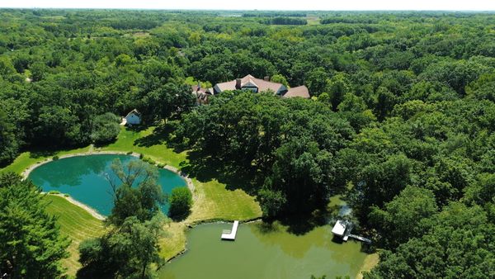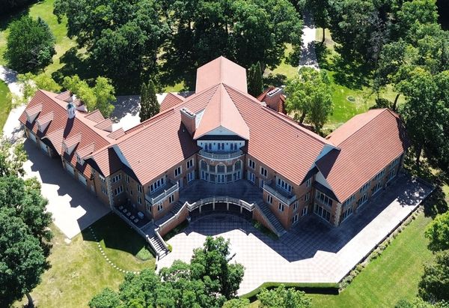94 Hawthorne Road
Barrington Hills, IL
60010
About this home
Discover unparalleled luxury at Blue Heron Estate, a stunning 9.6+ acre oasis on Hawley Lake, complete with its own private stocked pond. Enter through one of two elegant gated entries and be greeted by nearly 20, 000 square feet of exquisite living space. This exceptional residence features: 6+ Bedrooms and 9 Full + 2 Half Baths: 6 Fireplaces that create a warm, inviting ambiance: A 1300-Bottle Wine Cellar for the discerning connoisseur: A Professional Sauna: An Elevator serving all floors: An Indoor Pool with a hot tub and waterfall, perfect for year-round relaxation and entertainment. From the breathtaking double-stairway foyer adorned with a custom handmade chandelier to the high-quality finishes throughout, every detail of this estate exudes tasteful elegance. The robust construction features concrete, brick, and stone with a clay tile roof, ensuring durability and timeless appeal. Additional highlights include: A Newer Brick Paver Driveway: Solid handmade doors from Italy: Custom lighting designs: All newer furnaces and a backup generator: All newer Pella windows: A 4-Car Garage with enough height for lifts: an additional detached garage featuring a 2-Horse Stable. With countless updates and improvements, this home is a true masterpiece offered at a fraction of the cost to build. Experience award-winning Barrington schools and a lifestyle of luxury and comfort. Inquire for a full list of features and updates-your dream home awaits!
