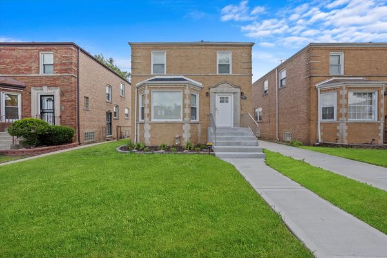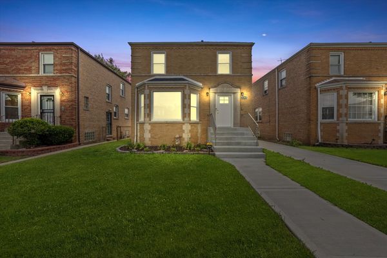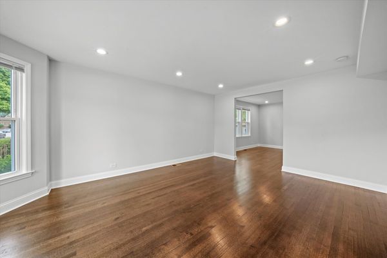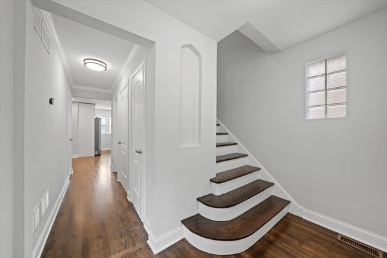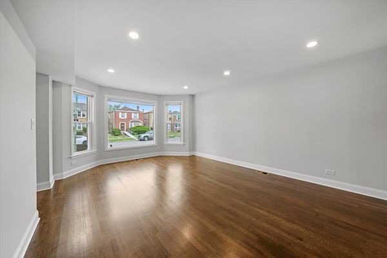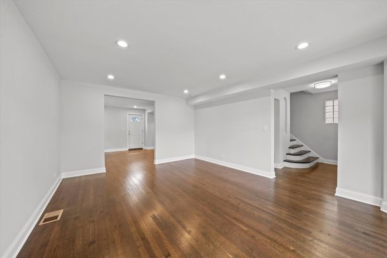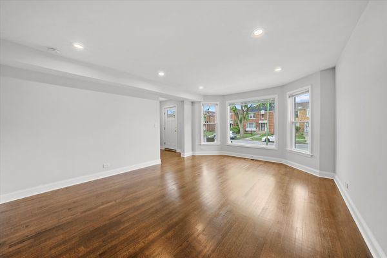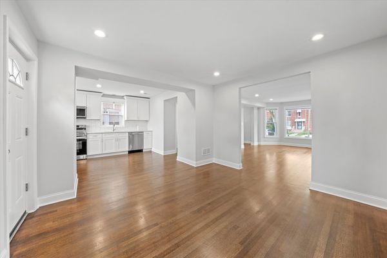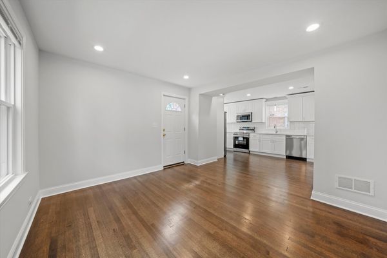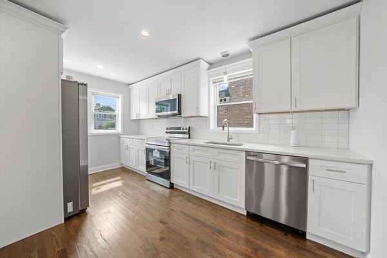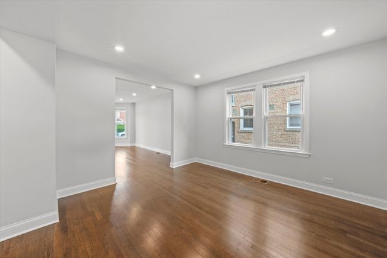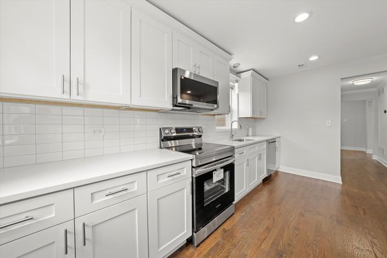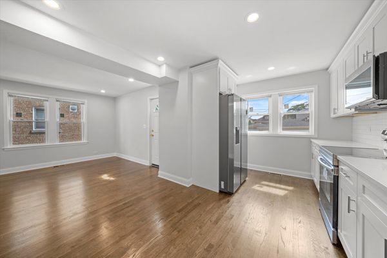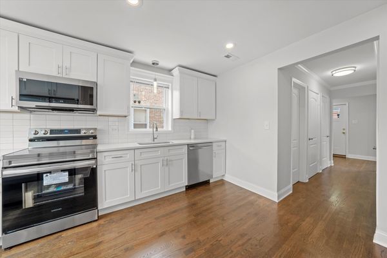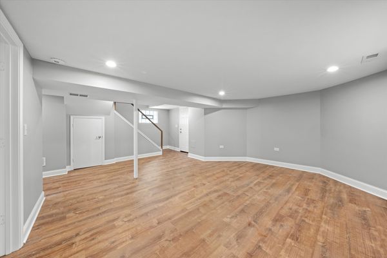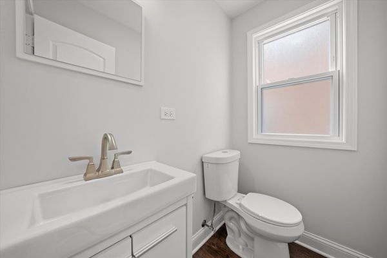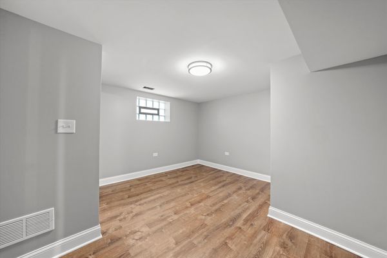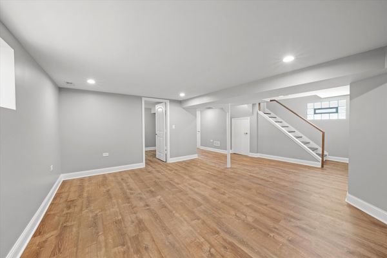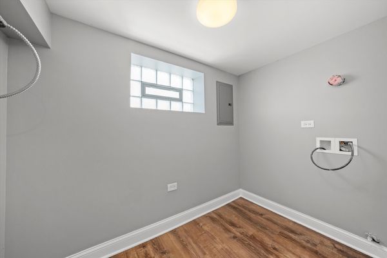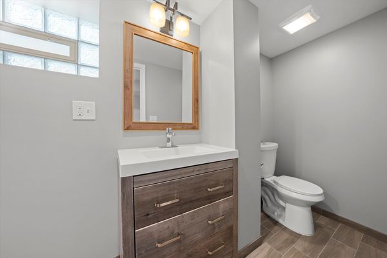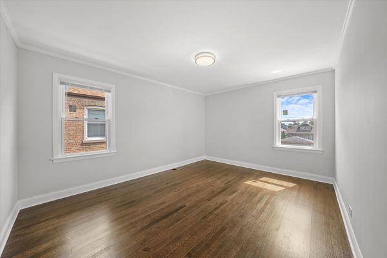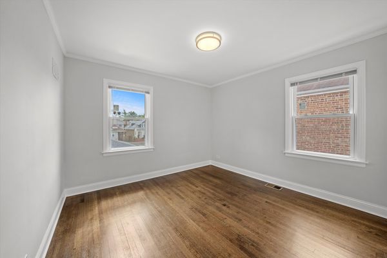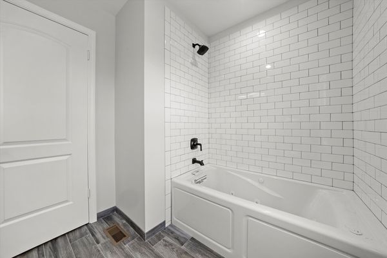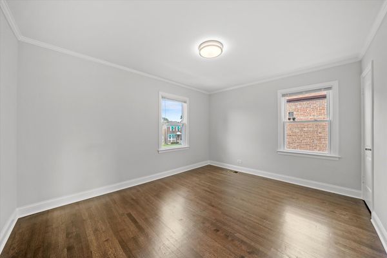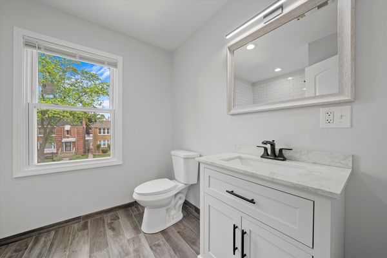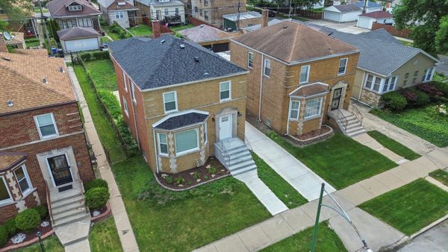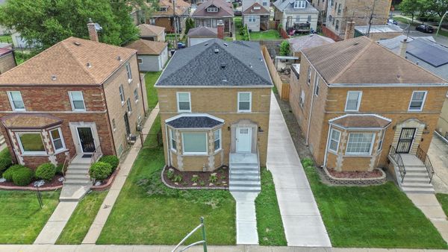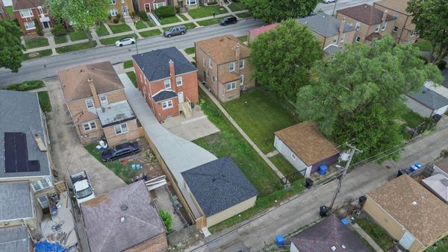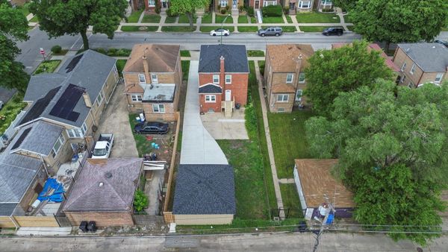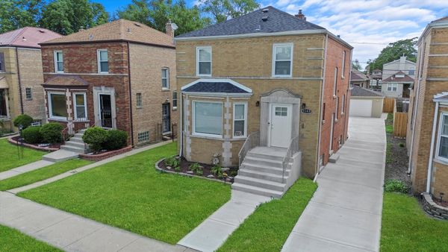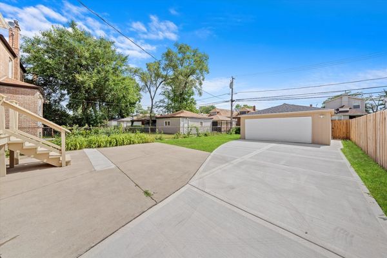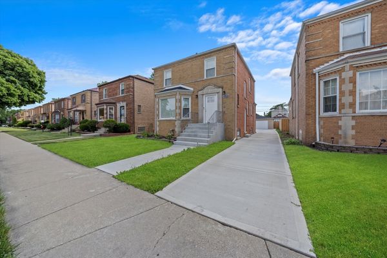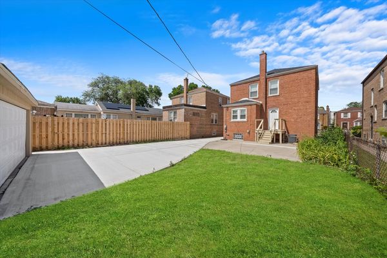9349 S Bishop Street
Chicago, IL
60620
About this home
Welcome to your dream home, a stunningly remodeled 4-bedroom, 2.5-bath residence that exudes luxury and sophistication. Spanning two levels, this masterpiece boasts gleaming hardwood floors throughout, showcasing the meticulous attention to detail in every corner. The heart of this home is the updated chef's kitchen, featuring top-of-the-line stainless steel appliances, pristine quartz countertops, and custom cabinetry. Perfect for entertaining and culinary creativity, this kitchen is a true showstopper. No expense was spared with updated plumbing and electrical systems, ensuring peace of mind and modern convenience. The fully finished basement offers an additional bedroom and a full luxury bathroom, providing a perfect retreat for guests. Outside, you'll find a new cement driveway, a welcoming porch, and a spacious patio, perfect for outdoor gatherings and relaxation. The outstanding finishes throughout this home create an ambiance of elegance and comfort. This impeccable home will not last long on the market. Don't miss your opportunity to own a piece of perfection. Schedule your private tour today!
