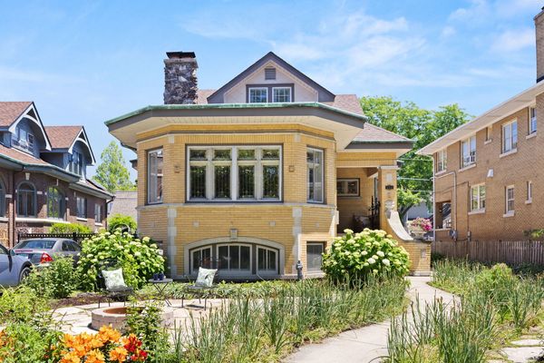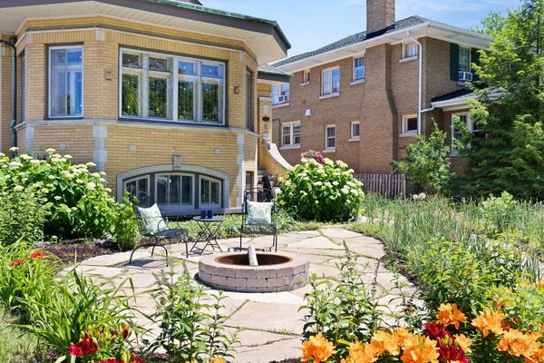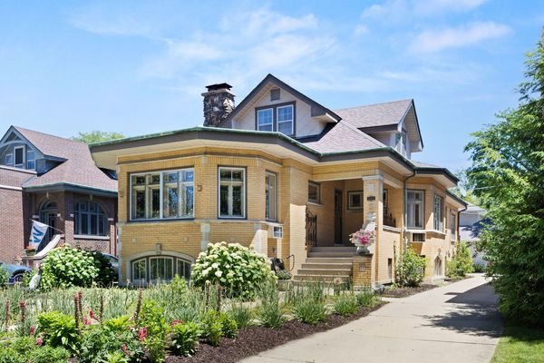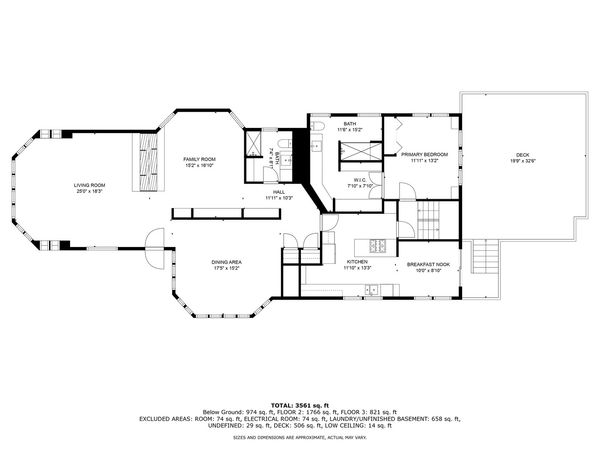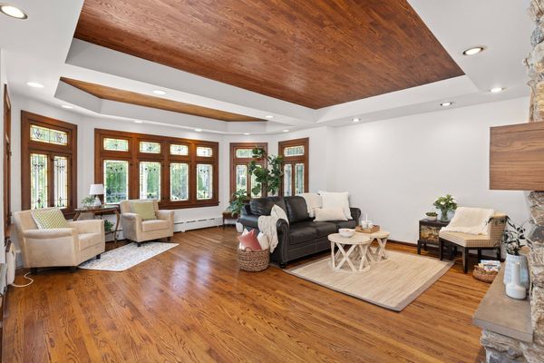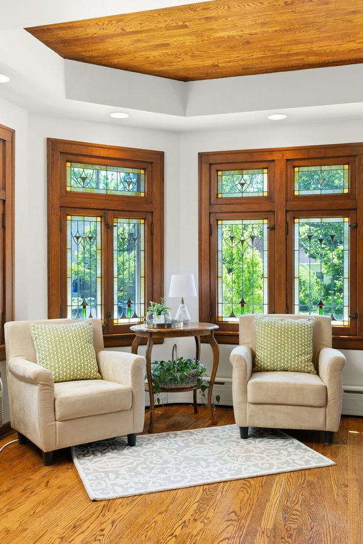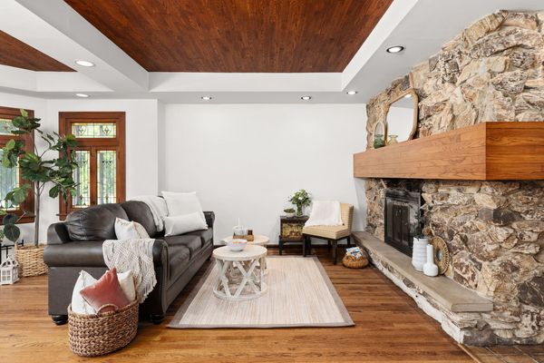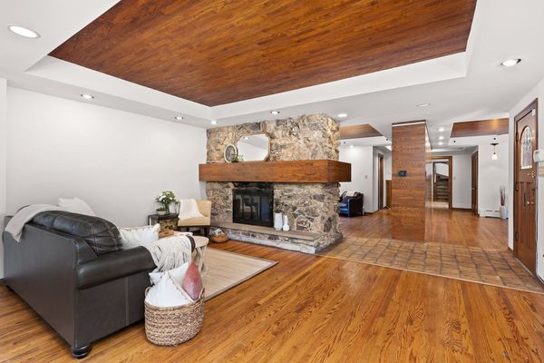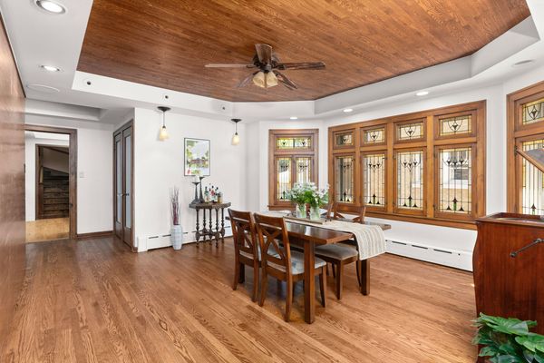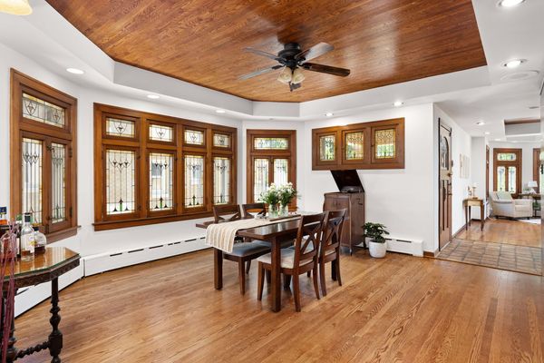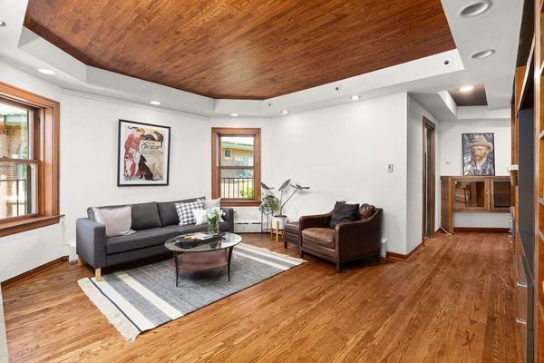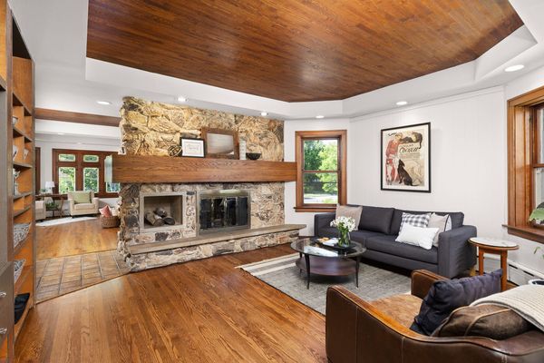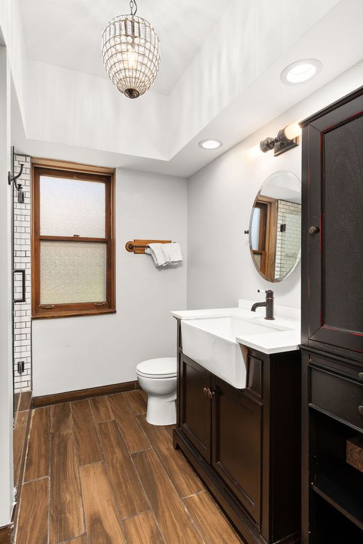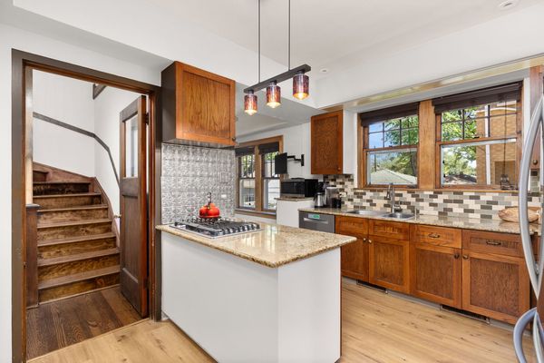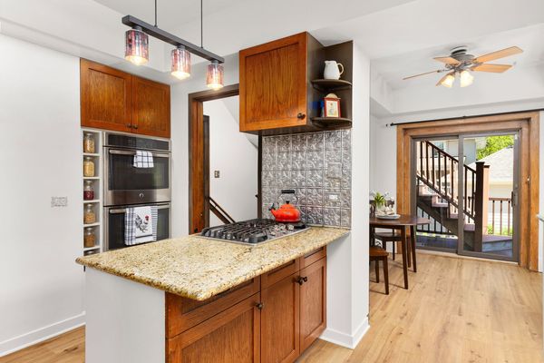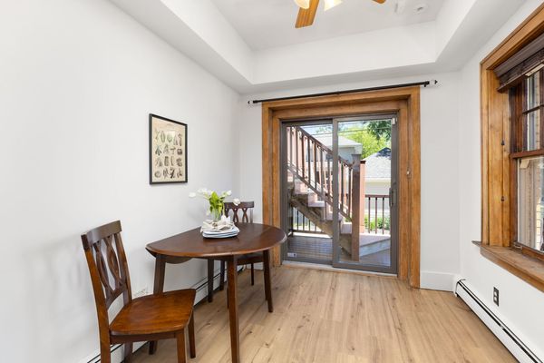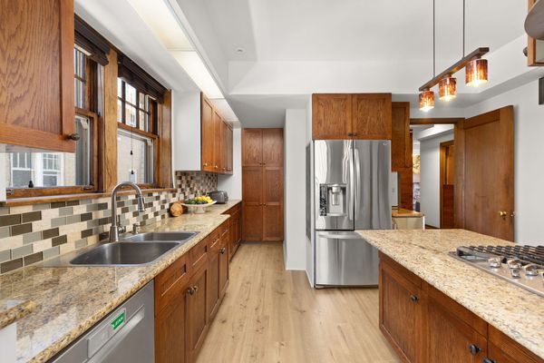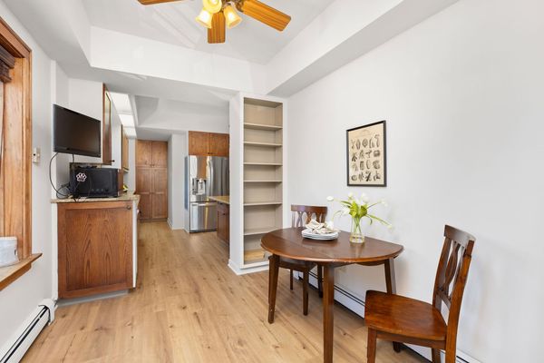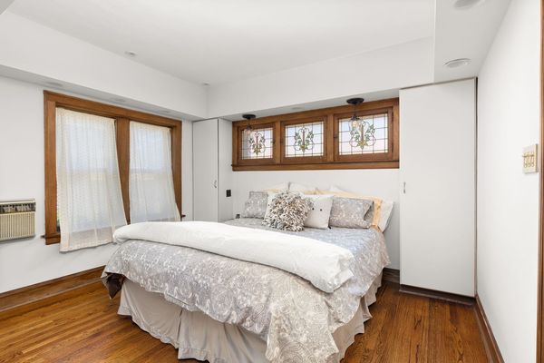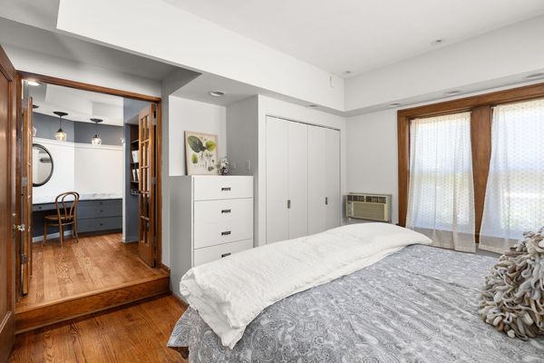932 N Oak Park Avenue
Oak Park, IL
60302
About this home
Perhaps you heard the buzz on your socials about this jumbo octagon bungalow, with its wide swaths of floral beds bursting into bloom throughout the season. Now on the market, this lovely home offers many other domestic pleasures, from the breathtaking art glass windows in the front rooms to the capacious roof deck in the back--and every room in between. The spacious, elegant living room is ringed with vintage stained glass and graced with a multi-sided stone fireplace. This leads to a large beautiful dining room that will become the new, best destination for gatherings of friends and family. In the center of the home, a large family room with built-in media center flanks the other side of the fireplace. The modern stainless-and-granite kitchen includes a peninsula, double oven, plentiful cabinetry, and a bright eat-in area that opens to patio doors, leading to the roof deck. The primary bedroom boasts a WIC and updated bath with a luxurious steam shower. There's also a lovely full hall bath. Upstairs, you'll find two more large bedrooms with lots of closet space and a third full bath. Now let's talk about the finished lower level and its enormous footprint: hardwood floors and high ceilings create unlimited possibilities here. Imagine what you can do with this much nice square footage--multiple office spaces, pool table, perhaps a guest room, a site for Super Bowl parties, the preferred social center for all the teens. Speaking of social centers, there's that 500+ sq. ft. roof deck over the garage. Grill, chill, spill the tea for hours in the sunshine or the twilight. Please note: for homeowners who would like even more green space, the garage is accessible from the alley, so the front driveway could easily be eliminated, to create a beautiful side yard. Please see the home next door to the north for ideas on how you might plan your own private retreat. Come today to see this one-of-a-kind, very special and beautiful home!
