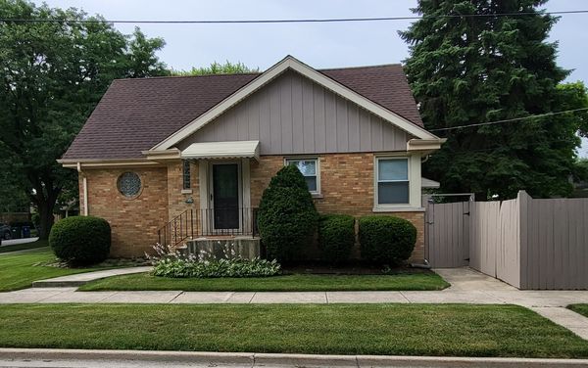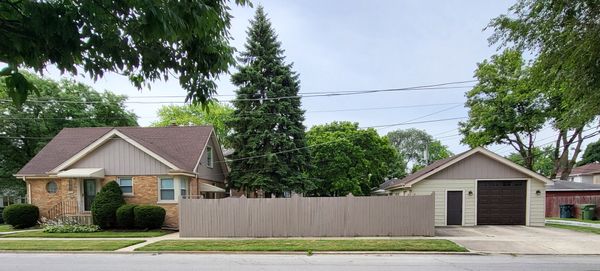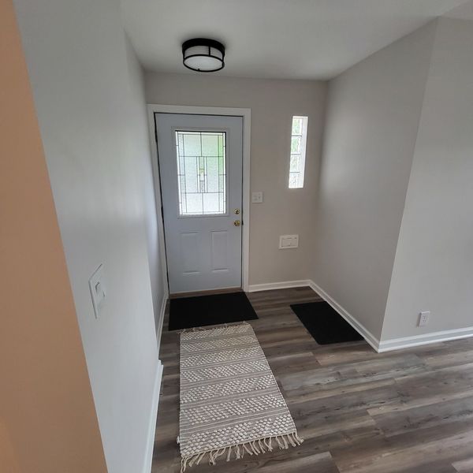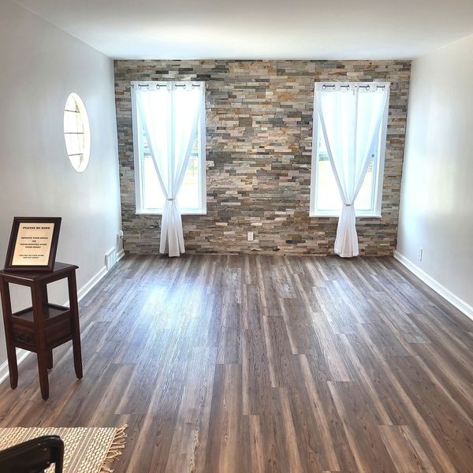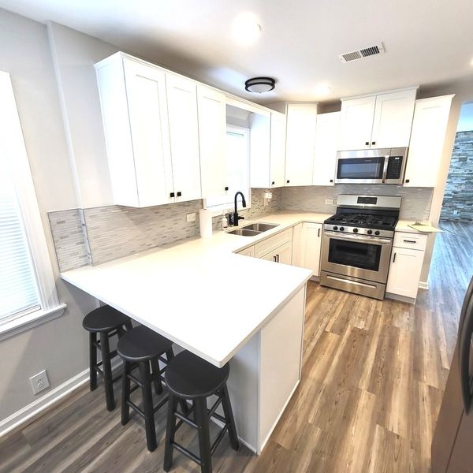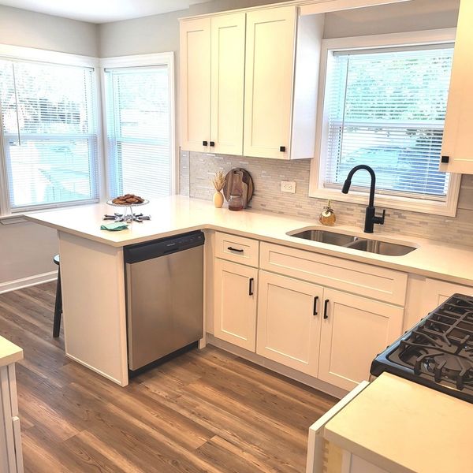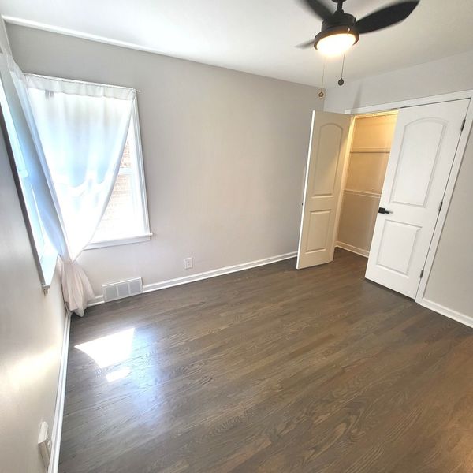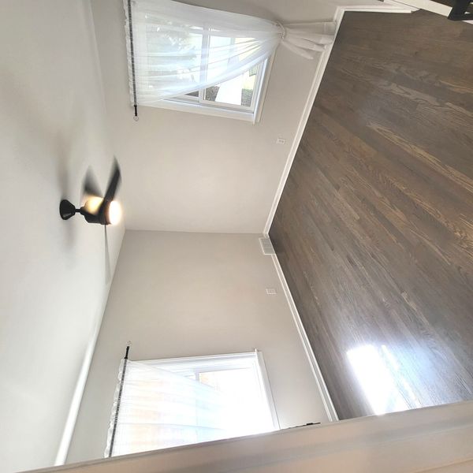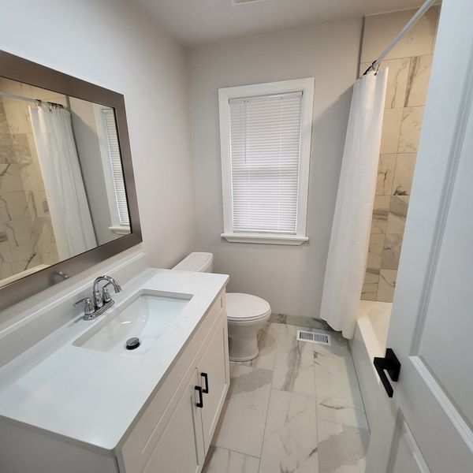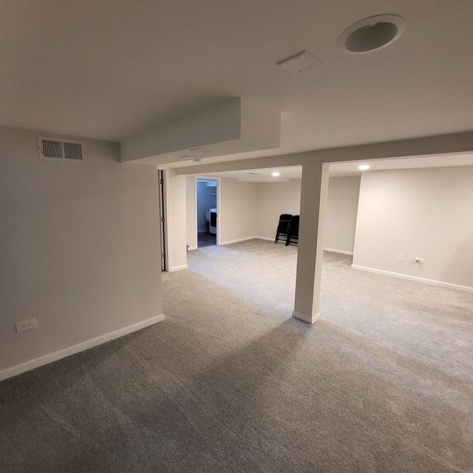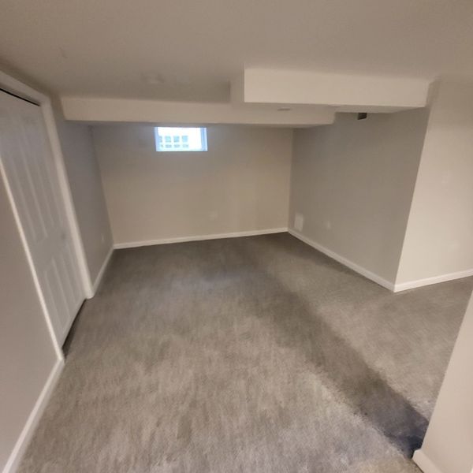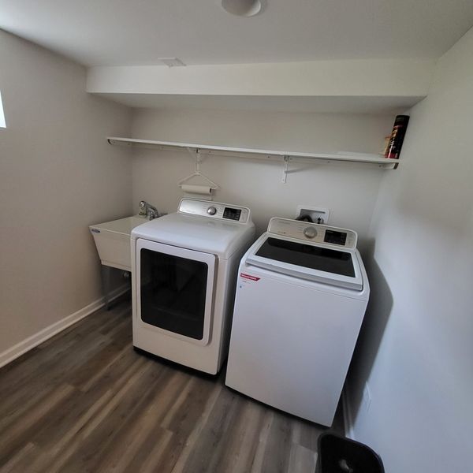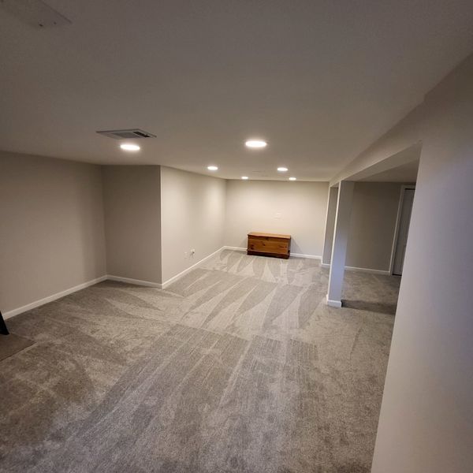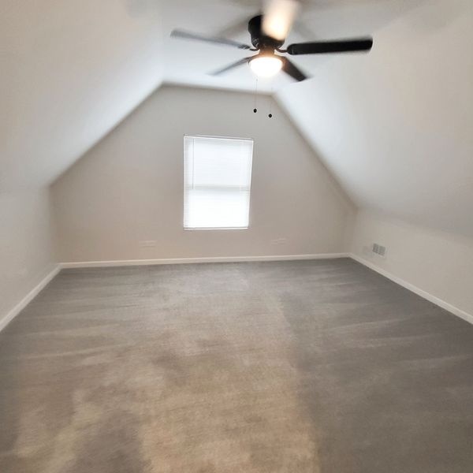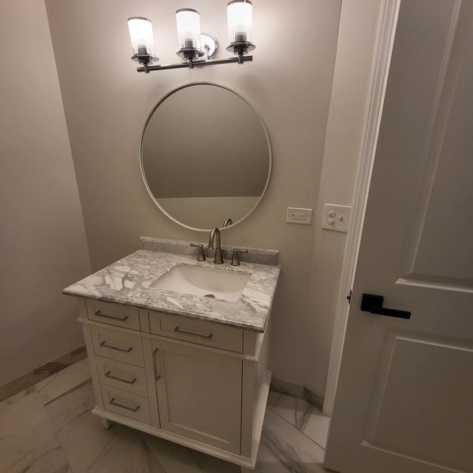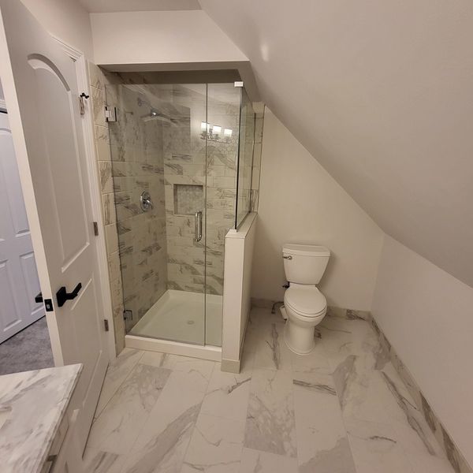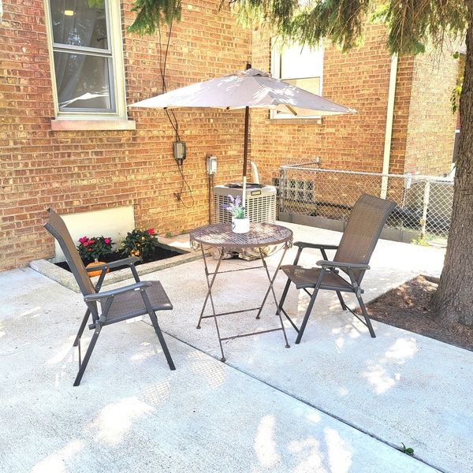9300 S Turner Avenue
Evergreen Park, IL
60805
About this home
This updated three/ four-bedroom, two-bathroom gem sits on a charming corner lot in the friendly community of Evergreen Park, Illinois. Step inside and be greeted by an abundance of natural light streaming through updated windows. The open floor plan on the main level is perfect for entertaining. The inviting living/dining room which seamlessly flows into the modern kitchen, with island peninsula. The kitchen boasts brand-new stainless steel appliances, sleek countertops, and ample cabinet space for all your culinary. Upstairs a spacious bedroom, luxurious bath and an extra sitting area, provide a peaceful retreat. Two main floor bedrooms with solid oak flooring and a full bathroom on this level ensures convenience for everyone. This corner lot offers the best of both worlds: extra green space and a sense of openness. Enjoy summer barbecues on the concrete patio, or let the kids and pets roam free in the 6 foot stockade fenced-in yard. The garage is 22' x 24' with a 9' extra high door for camper/trucker. The corner location provides additional street frontage, perfect for extra parking or simply enjoying the extra sunshine. The perfect blend of modern updates and timeless charm, this Evergreen Park home is conveniently located near parks, schools, and shopping. Don't miss your chance to own this move-in-ready piece of suburban paradise!
