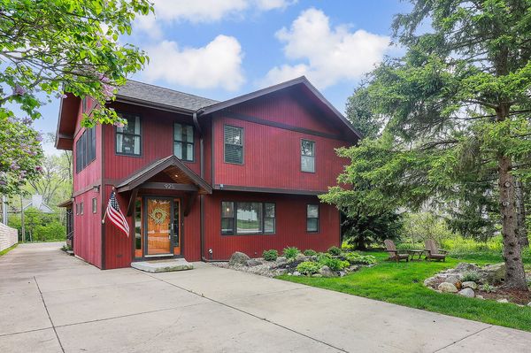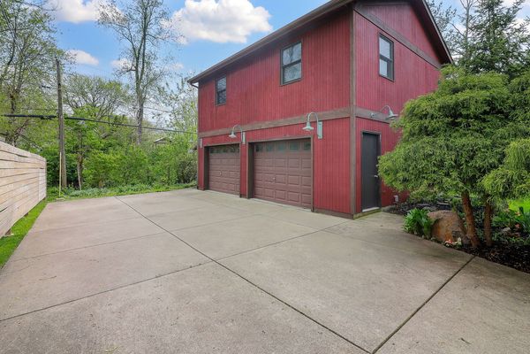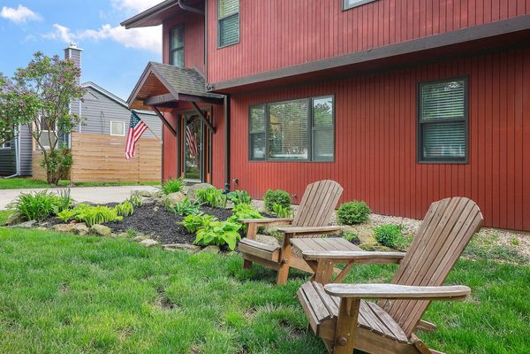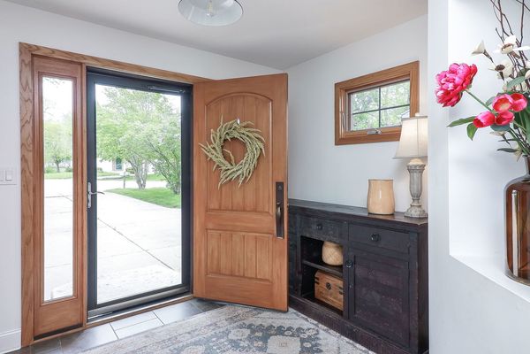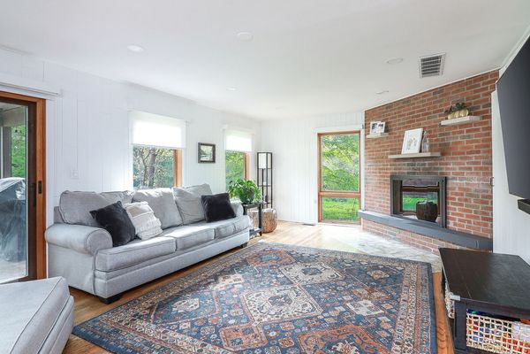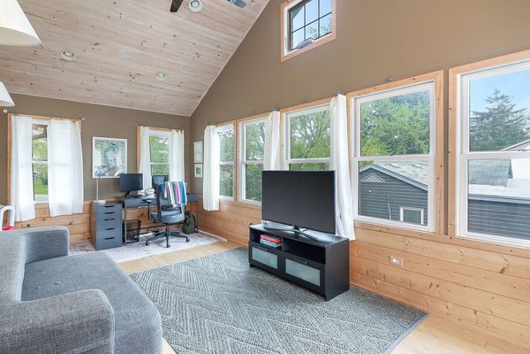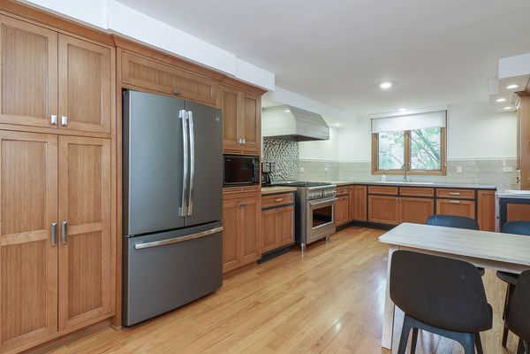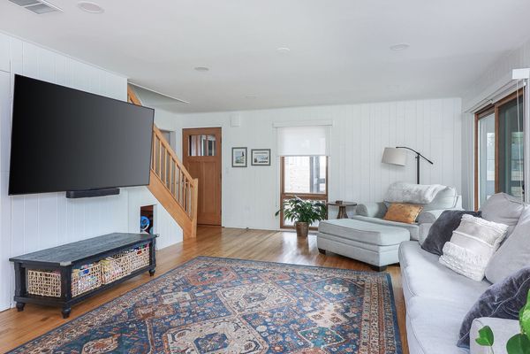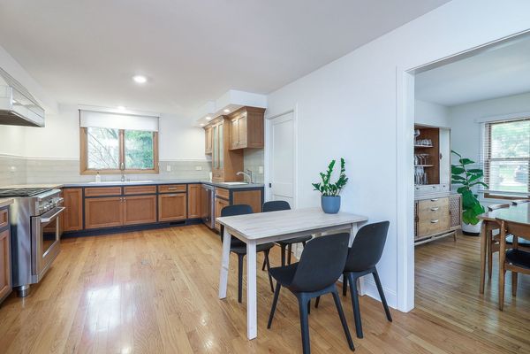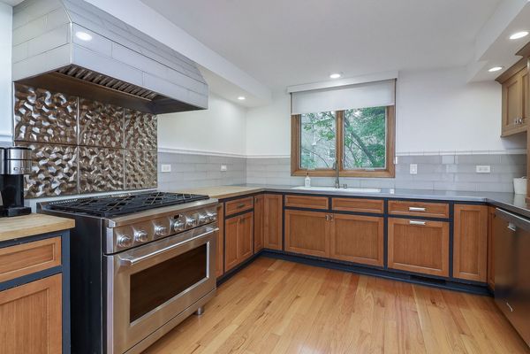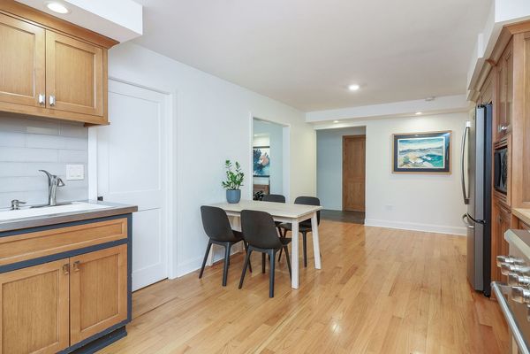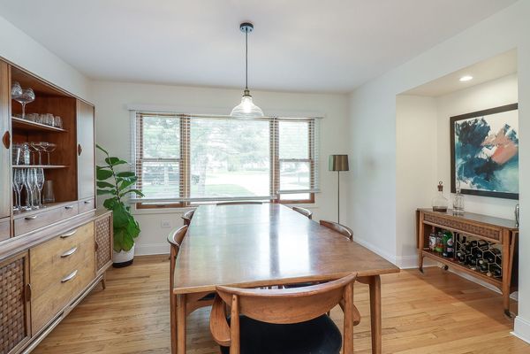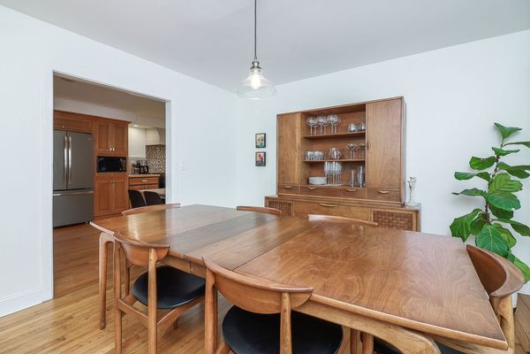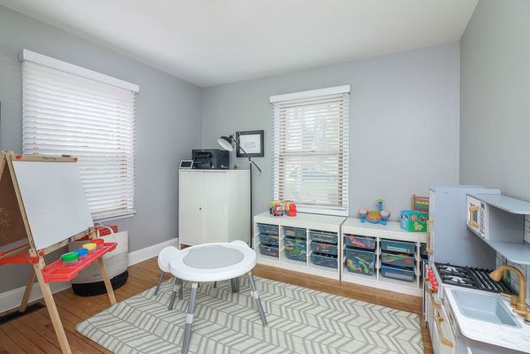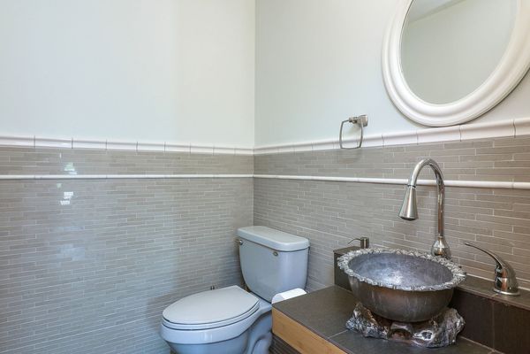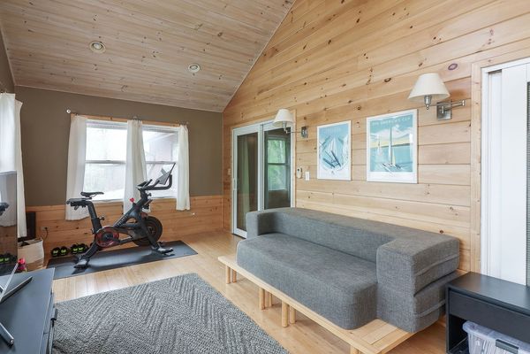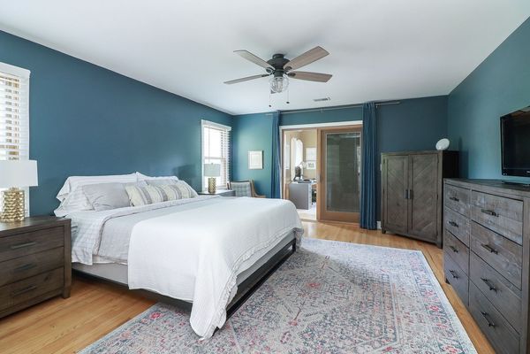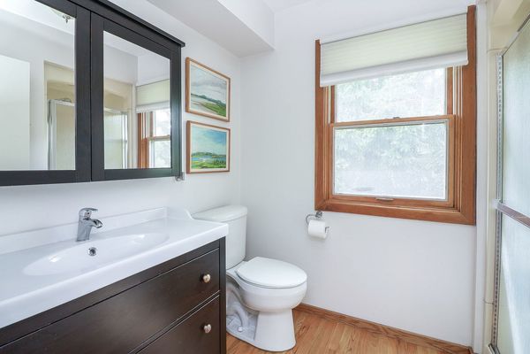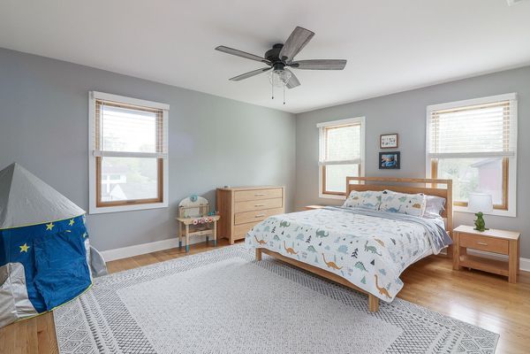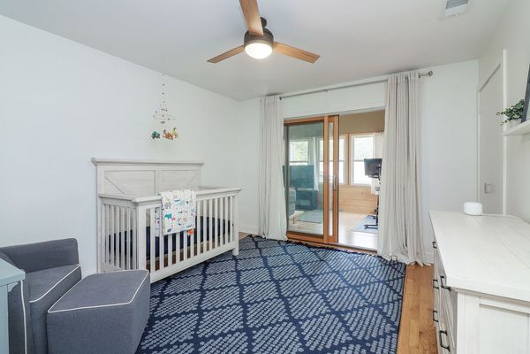925 Middleton Avenue
Lisle, IL
60532
About this home
Highest and best due Monday at noon! Step inside your relaxing retreat. Nestled in a quiet neighborhood close to downtown Lisle, this home exudes timeless charm with a vacation home atmosphere. When you enter this stylish 4 bedroom, 2 1/2 bathroom home through the tiled foyer, you'll be greeted with functional storage space, a mud room, and a half bathroom. The first floor features hardwood flooring throughout, which is complete with a first-floor bedroom, dining room, and living room with a fireplace. The large kitchen is perfect for entertaining and features sleek stainless steel appliances, custom bamboo and maple cabinets, stainless steel countertops, tile backsplash, one double and one single cast iron sinks, and an eat-in area. The light-filled family room is the perfect place to unwind next to the cosy fireplace on cool nights and also features direct access to 1 of 2 porches (one fully screened-in) built with Ipe wood a durable and beautiful exotic hardwood resistant to rot & decay. The second level is complete with 3 generous-sized bedrooms with ample closet space, a laundry room with a utility sink, a family room with a vaulted ceiling, and great natural light provided by the many windows. The heated over-sized 2-story, 2 1/2 car garage boasts 2 finished bonus rooms, great for a home office, rec room, or guest accomodations. Nature lovers will be delighted by the hidden garden behind the garage which features grape vines, mature vegetation, and access to Saint Joseph Creek. Conveniently located close to I-88 and 355, downtown Lisle, Metra train station, award-winning schools, shopping, and much more. This home offers everything and is a commuter's dream. Don't miss out on this gem in the heart of Lisle. Move Confidently!
