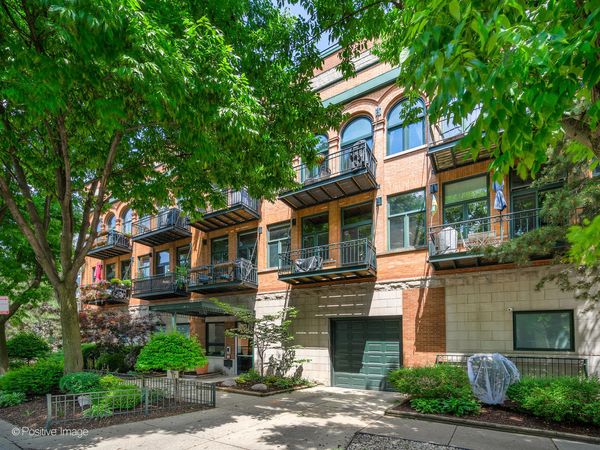920 W Sheridan Road Unit 206
Chicago, IL
60613
About this home
Fall in love with this Sky Box loft in Wrigleyville. With well aged timber beams, exposed (and beautiful) brick, exposed concrete, massive steel I-beams, tall ceilings and black exposed ductwork this property has all of the desired attributes of a true city loft. Recently gut renovated, this impeccably maintained home has an open concept floor plan. The kitchen has loads of 42" cabinets, quartz counters and back splash, all stainless steel appliances, under cabinet lighting and a 3 seat island. The comfortable sized living/dining area has a gas fireplace and large North facing windows. Tinted windows and custom shades offer privacy from the neighboring building. The cozy bedroom can accommodate a king-sized bed and accent furniture. There is a full wall of closets with newly installed organizers. The gut renovated bathroom has a natural wood vanity with great drawer storage, a quartz counter top and curated designer tiles and fixtures. A long entry hall is great for art work. Natural oak hardwood floors throughout, chic lighting, walk-in laundry room with stacked washer/dryer, gas forced air heat and central AC complete the space. One deeded parking spot is included in the price. The location is 2nd to very few. It's an easy walk to Wrigley Field, fine dining, casual and fast food, the Sheridan Red line, buses, Wrigleyville bars, Whole Foods, the lake and bike/running/walking path, golf, tennis, dispensaries, Starbucks and so much more. Call today.
