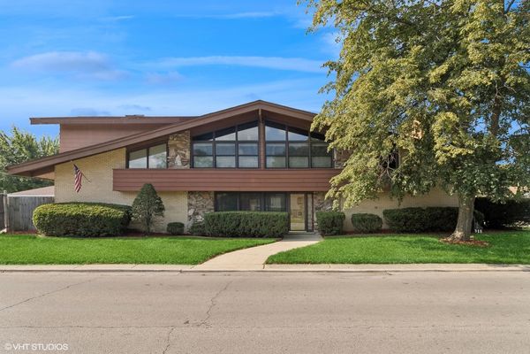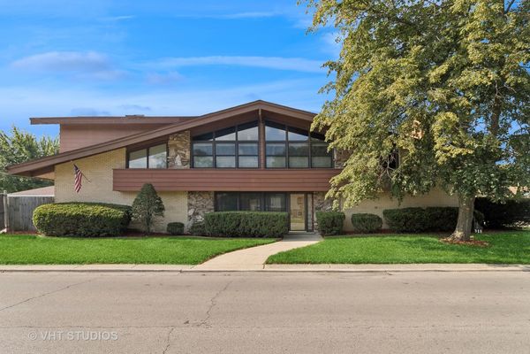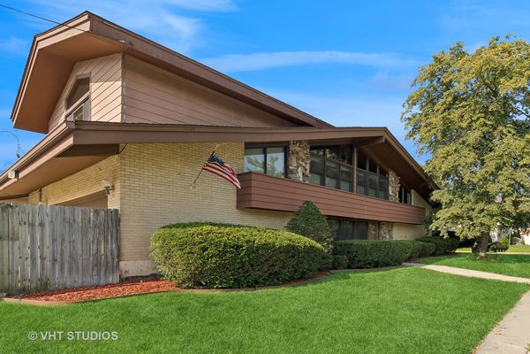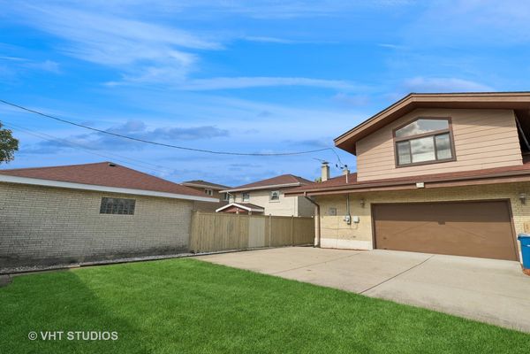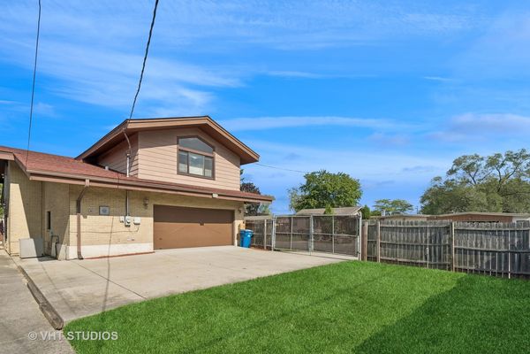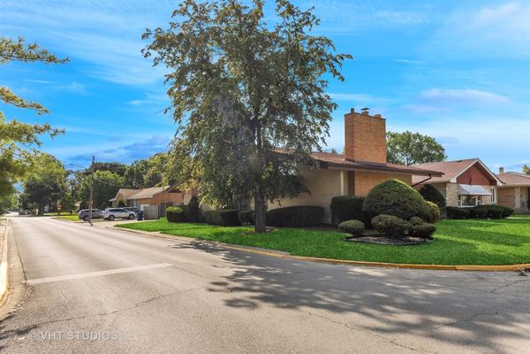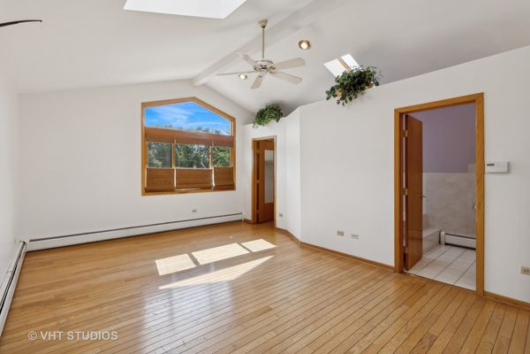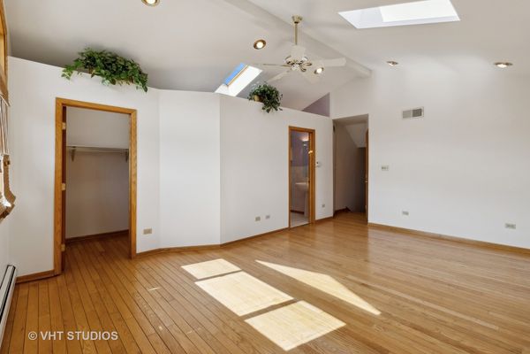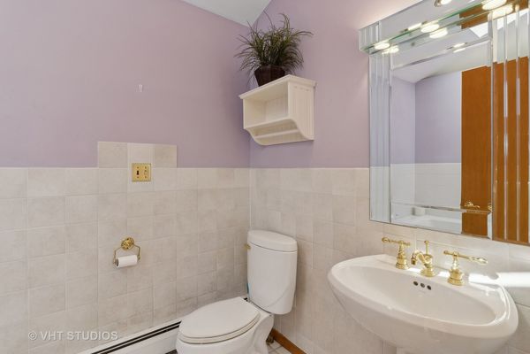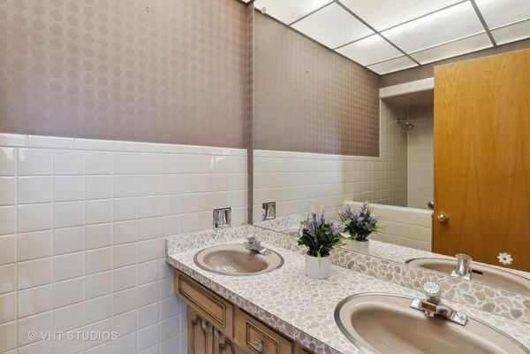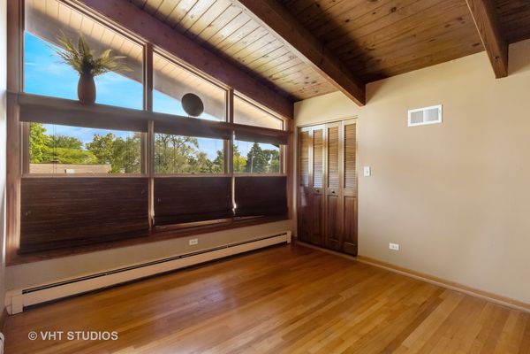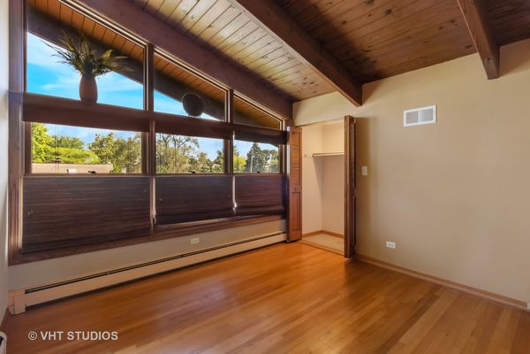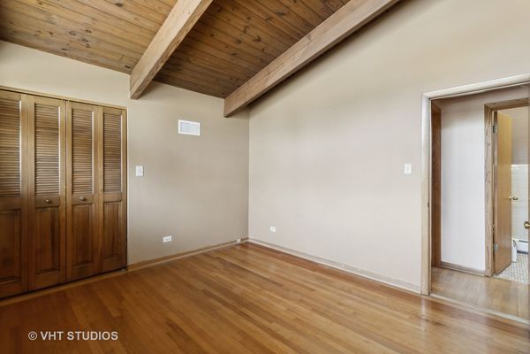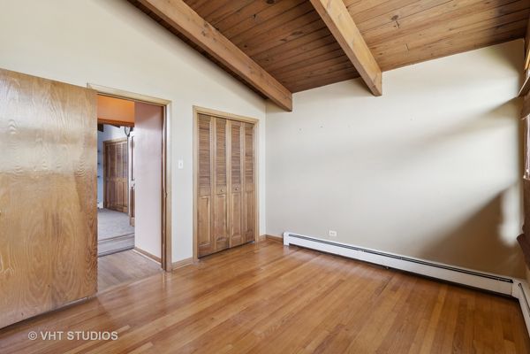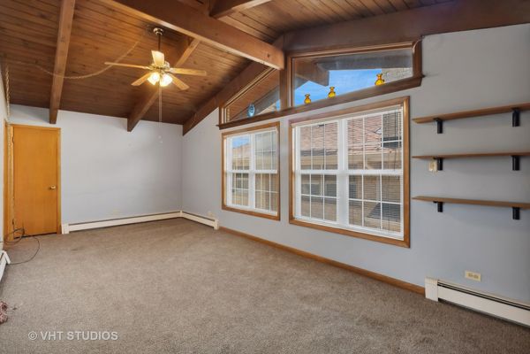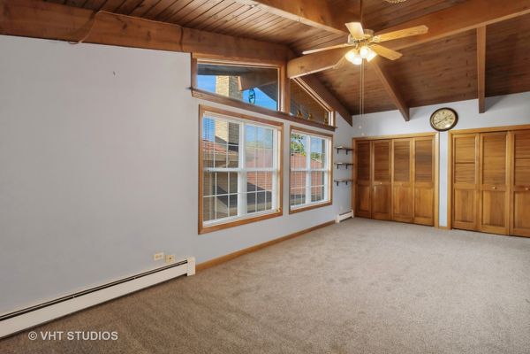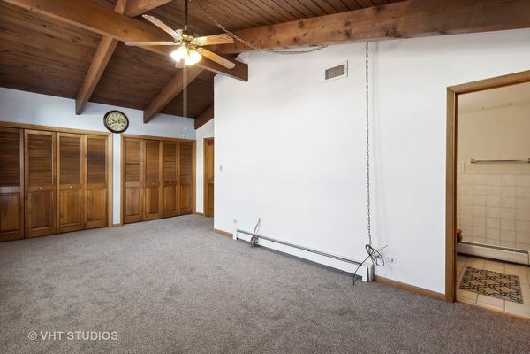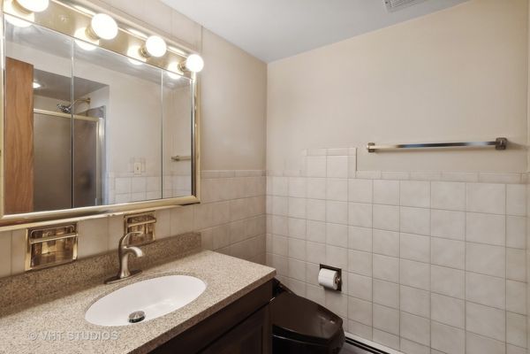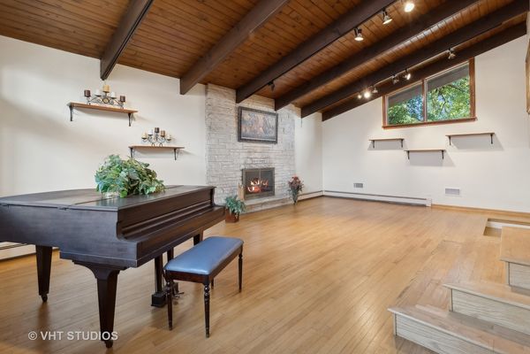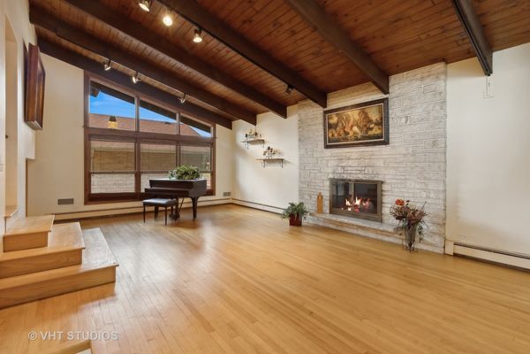918 Augusta Street
Melrose Park, IL
60160
About this home
Make this one your Home in Melrose Park. A beautiful Open Contemporary home that exudes charm and spaciousness, perfectly situated on a corner lot. As you approach, you're greeted by its distinctive architecture, a blend of modern lines and traditional appeal. The exterior is complemented by large windows that invite ample sunlight into every level of the home. a welcoming foyer that leads you into a open spacious kitchen. The kitchen is a chef's dream, equipped with modern appliances, plenty of counter space, and a center island for added functionality. Adjacent to the kitchen is a spacious dining area, perfect for hosting gatherings or enjoying family meals. The main level boasts a bright and airy Family room, characterized by those expansive windows that provide natural light throughout the day along with a wood burning fireplace for those chili evenings. Upstairs, you discover the private quarters of the house. There are four generously sized bedrooms, each designed to offer comfort and tranquility. The main bedroom is a retreat in itself, featuring an Ensuite bathroom with a luxurious soaking tub. The other three bedrooms share access to one or more well-appointed bathrooms, ensuring convenience for family members or guests. 2 car heated garage. This beautiful Contemporary home with 4 bedrooms and 3.5 baths is designed to maximize comfort, functionality, and natural light, all while situated on a desirable corner lot that adds to its appeal and provides a sense of openness.
