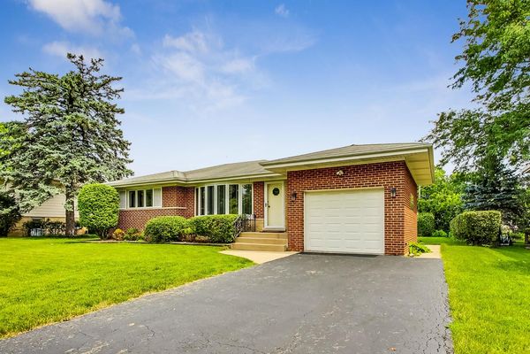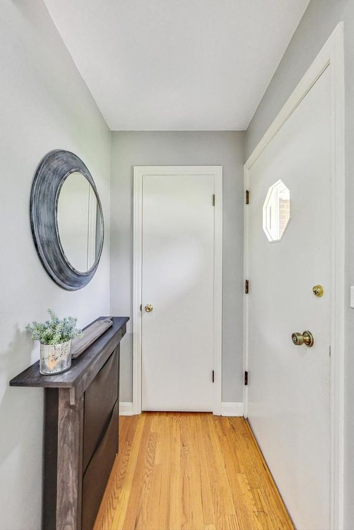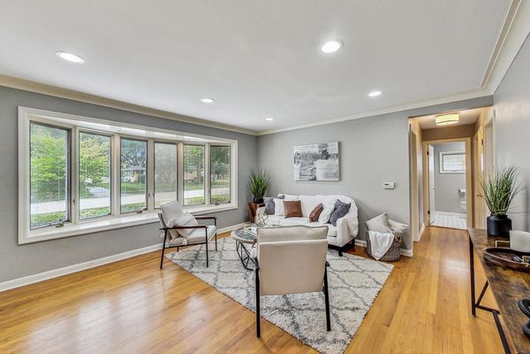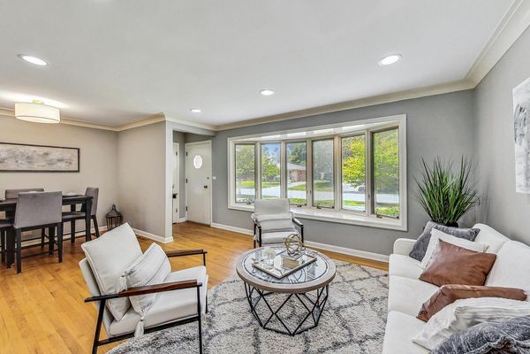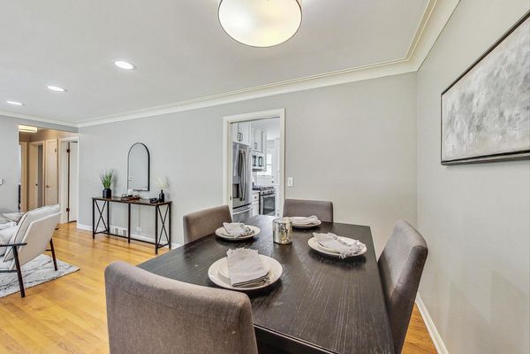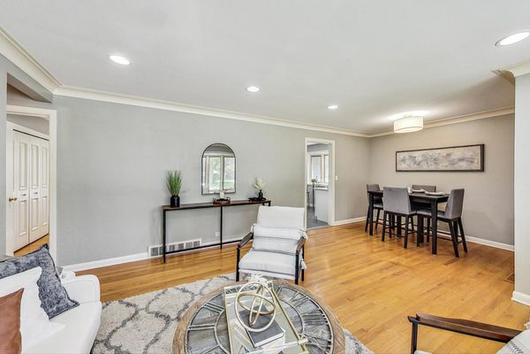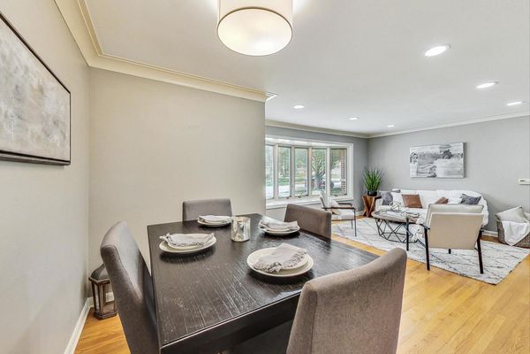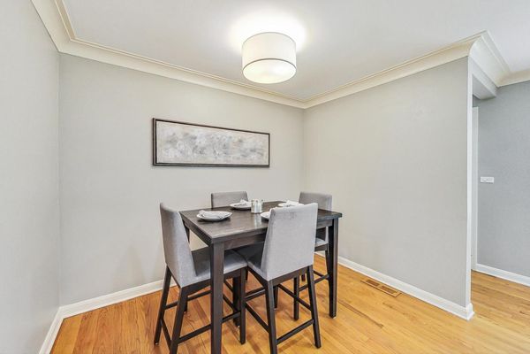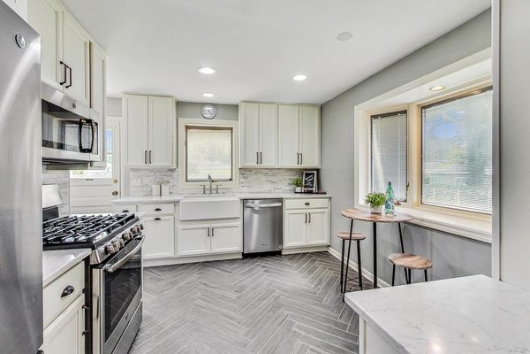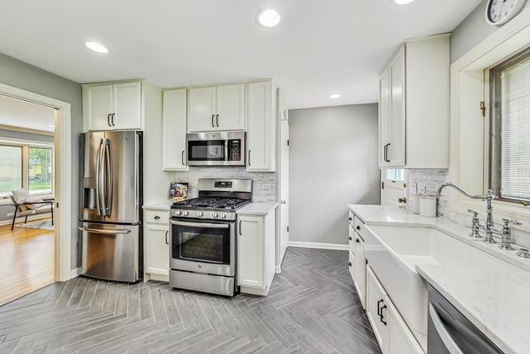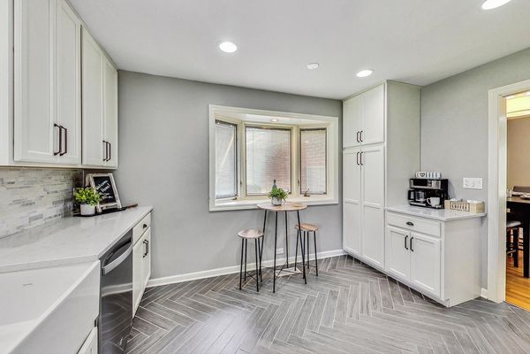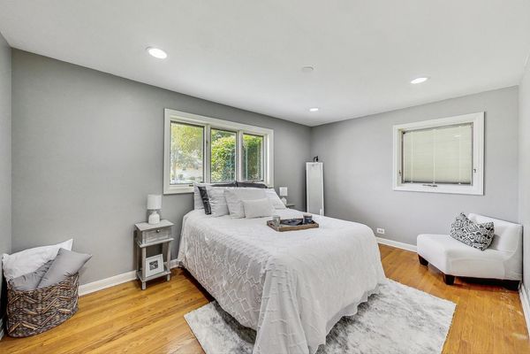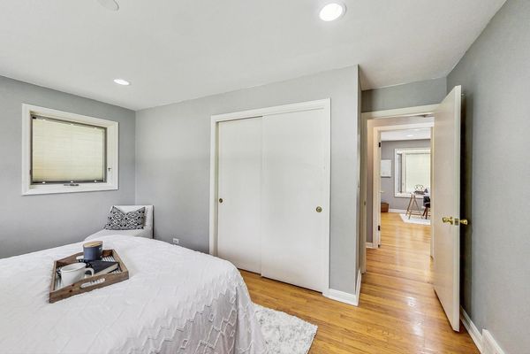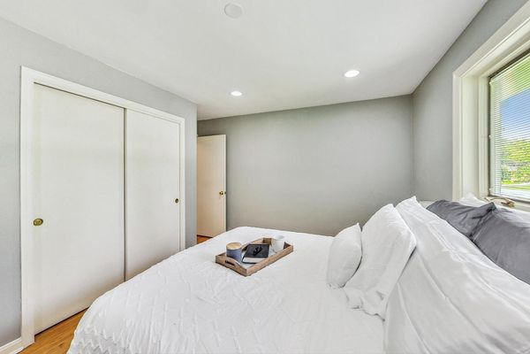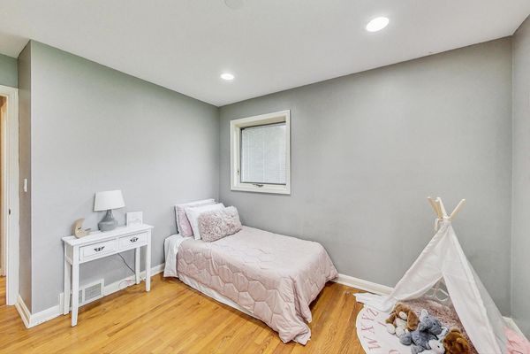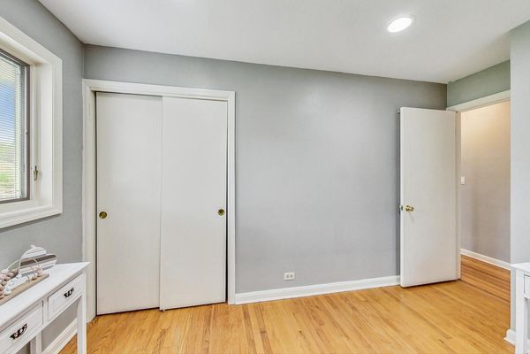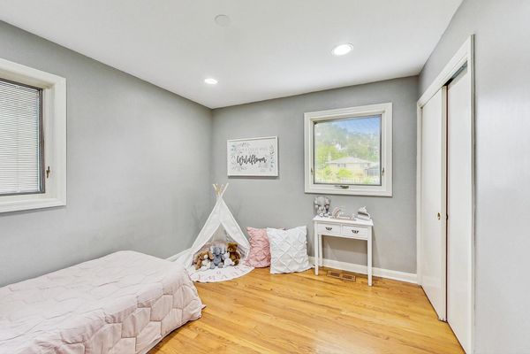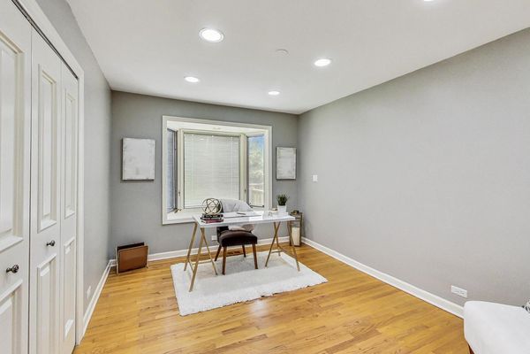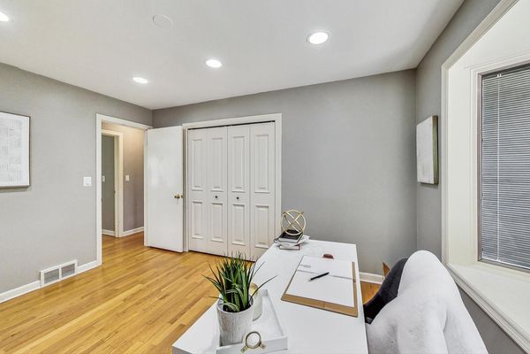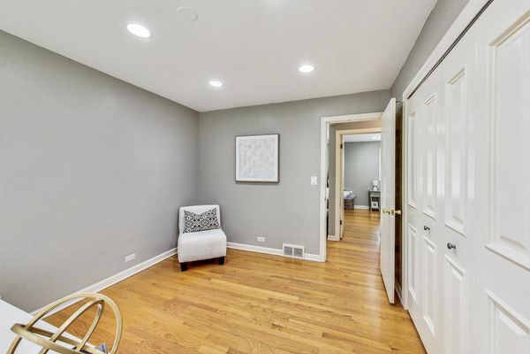917 N Wilshire Lane
Arlington Heights, IL
60004
About this home
Tucked away on a premier street in the heart of Arlington Heights, this three bed, two full bath home boasts a spacious layout with beautiful updates. Situated on a pristine lot with fantastic curb appeal, the exterior exudes charm and elegance. Upon entering you will immediately fall in love with the cozy living room and its abundance of natural light. The picturesque dining area leads you into the kitchen. Stainless steel appliances encompass the kitchen's perimeter, while the breakfast nook and coffee station serves as its centerpiece. Completing the first level is the home office, bedrooms, and full bath. The hardwood floors, deep closets, and large windows will make working or relaxing a true pleasure. The lower level spans almost 1300 square feet alone. Here you will find an enormous recreation room, full bath, cedar closet, and superb storage areas. Before leaving, step out to the perfect outdoor deck surrounded by lush landscaping and perimeter fencing. Take advantage of the great proximity to Klehm Park, downtown Arlington Heights, and so much more. A meticulously maintained home located in the award winning Stitt/South/Prospect school district makes this a true gem.
