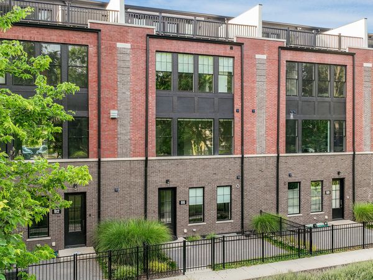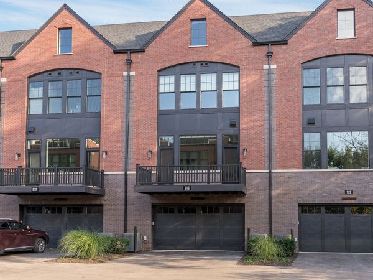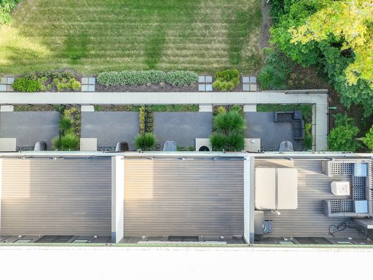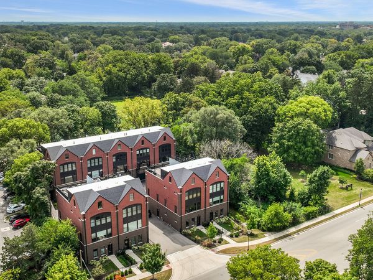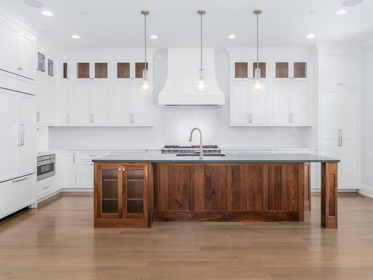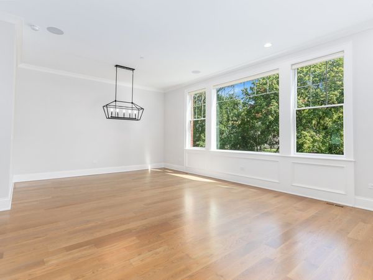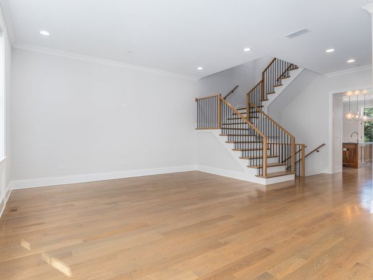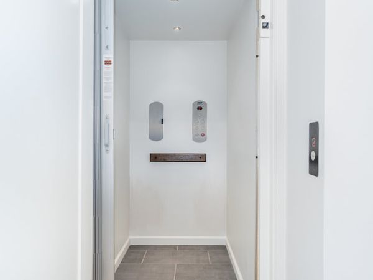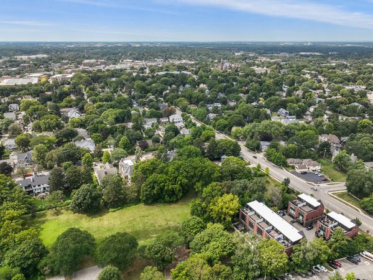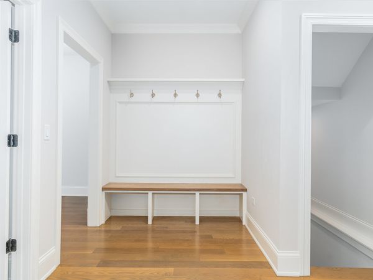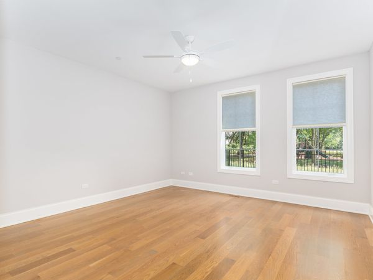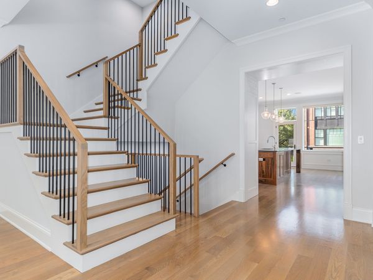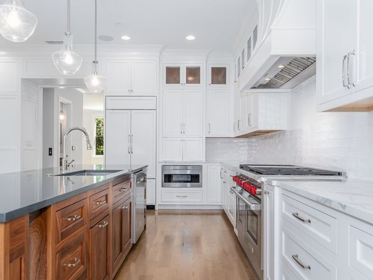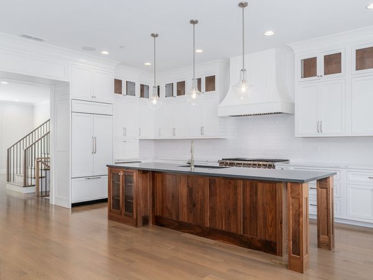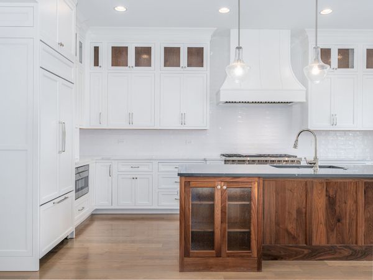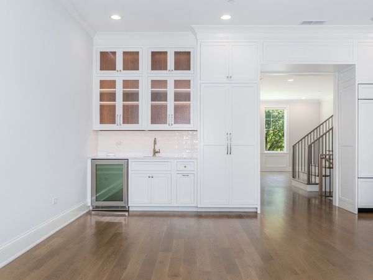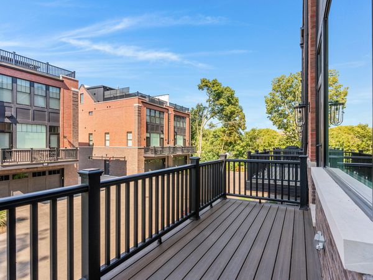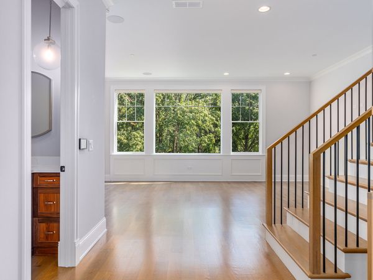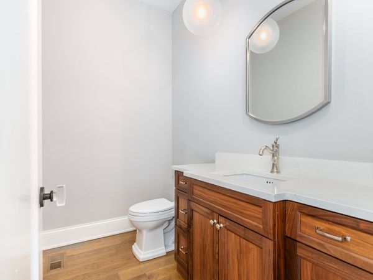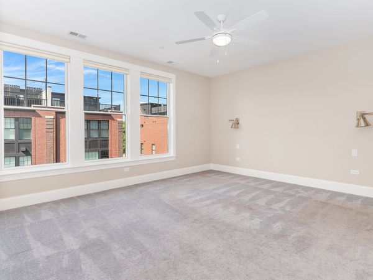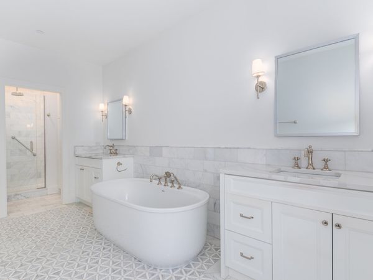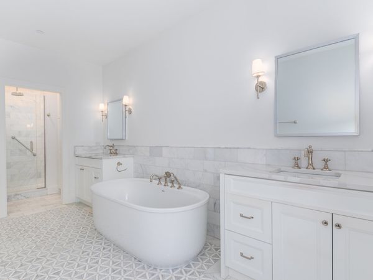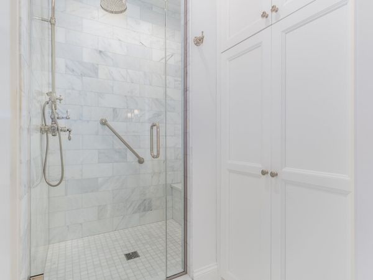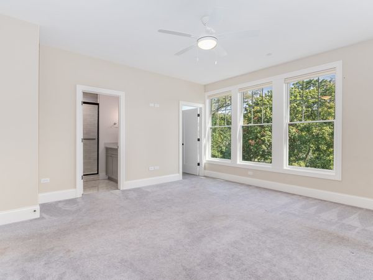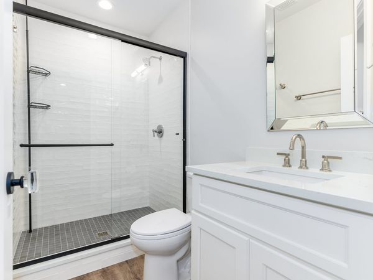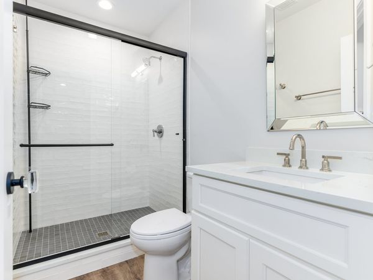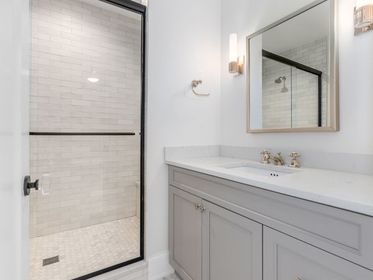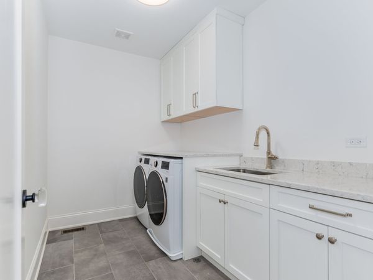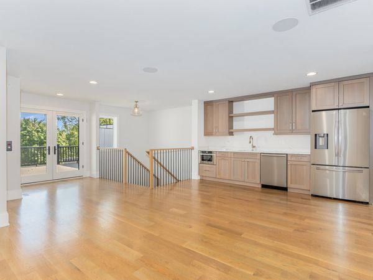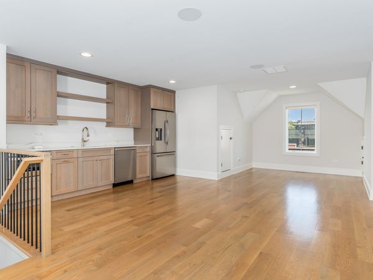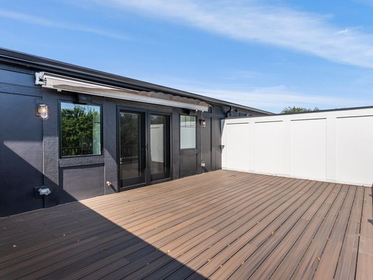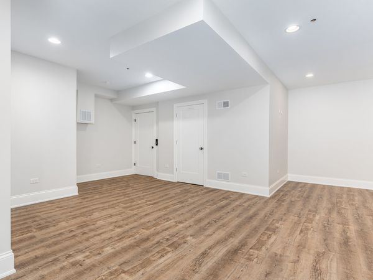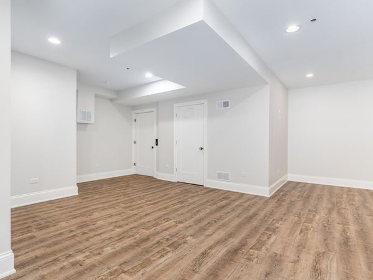916 E Chicago Avenue
Naperville, IL
60540
About this home
Do you want the finishes of new construction without the wait? 916 E Chicago offers a new-home feel in the heart of Downtown Naperville. This meticulously maintained townhome in Chicago Commons is ideally situated facing East Greens Park with uninterrupted wooded views. This exceptional custom residence features a five-stop elevator that serves every level of the home. Begin in the finished basement, which includes a full bath and ample space for entertainment or relaxation. The main level welcomes you with a foyer, a private office/bedroom with a full bath. The second floors open living space includes a gourmet kitchen, living room and dining room. The kitchen is a chef's dream, outfitted with a 36" SubZero refrigerator, a 48" Wolf double oven, and a spacious island with seating. Enjoy formal living and dining areas that are perfect for hosting guests. Level three boasts a luxurious primary bedroom suite complete with a spa-like bath featuring double vanities, a rain shower, and a free-standing soaking tub. The guest bedroom with an ensuite bath offers comfort and privacy. The unique fourth floor features an expansive rooftop terrace and entertaining space with second kitchen/bar and a powder room. Additional highlights include an attached, epoxy-floored 2-car garage leading to a practical mudroom, and a generous first-floor flex space ideal for an office, library, den, or additional bedroom. With impressive 10' ceilings on the main level and kitchen, this home combines elegance and functionality in a serene setting. Perfectly situated for those who appreciate both peace and convenience, this townhome is just a short walk from downtown Naperville, North Central College, and the Metra. Move-in ready- this home is a must see!
