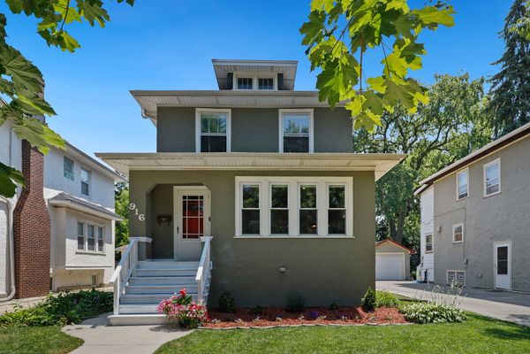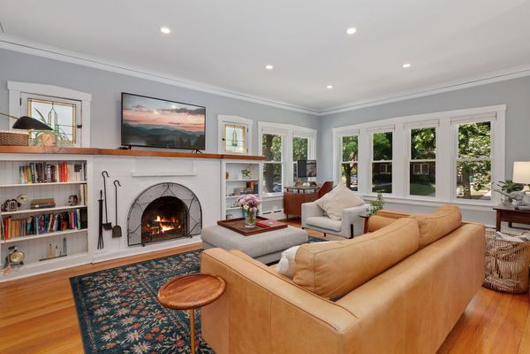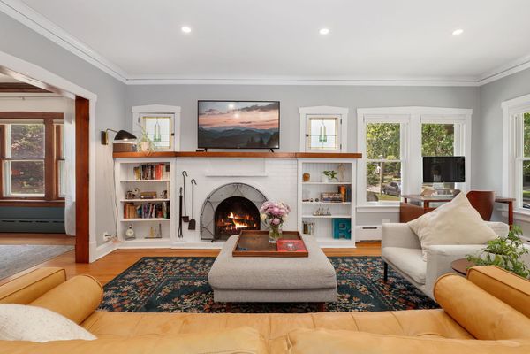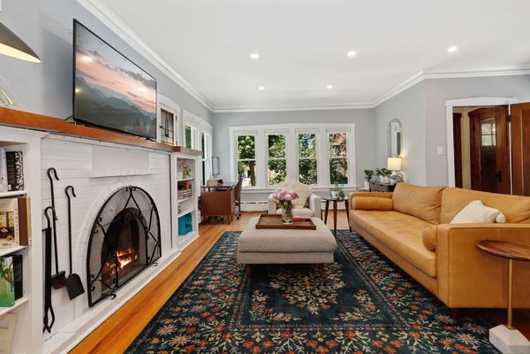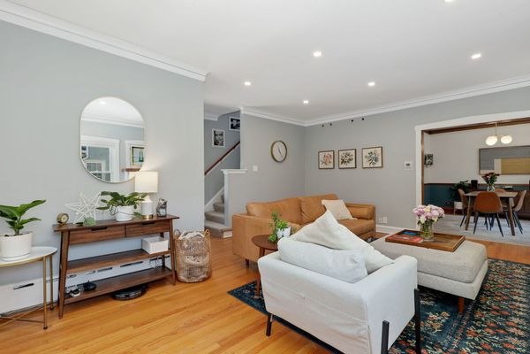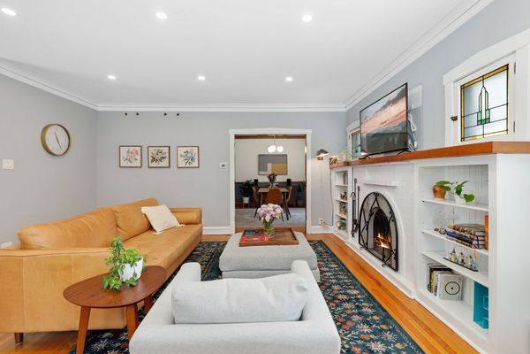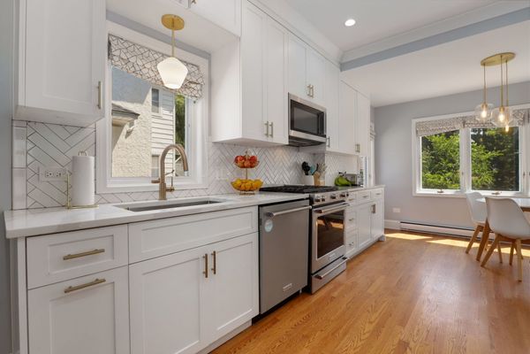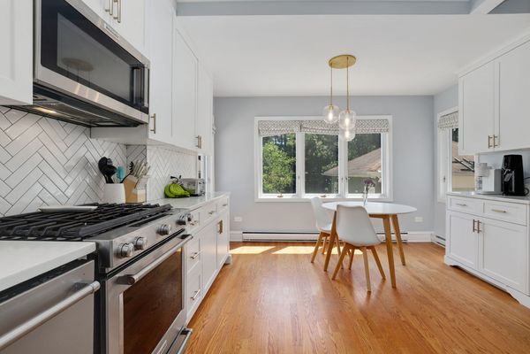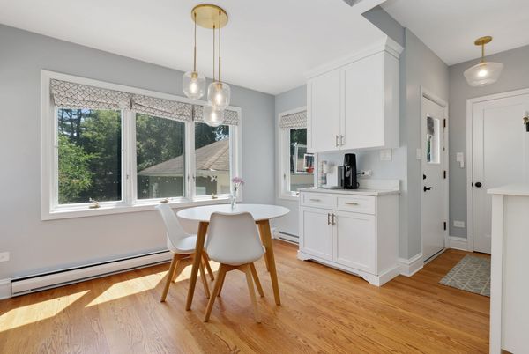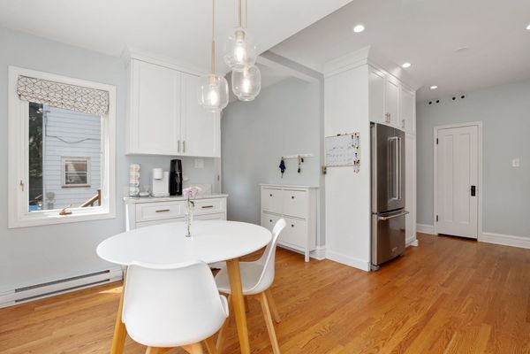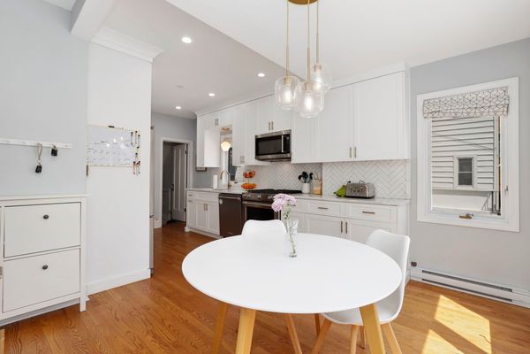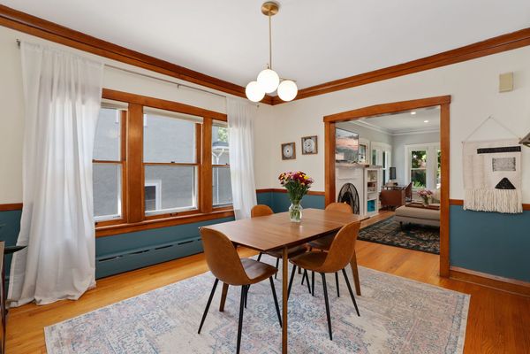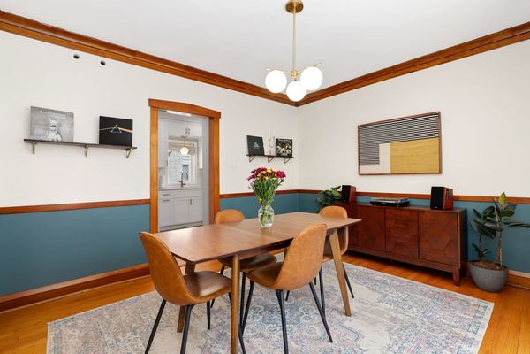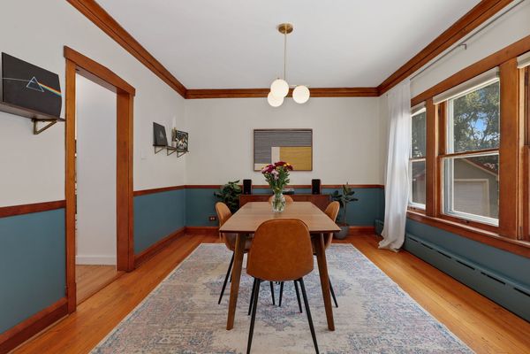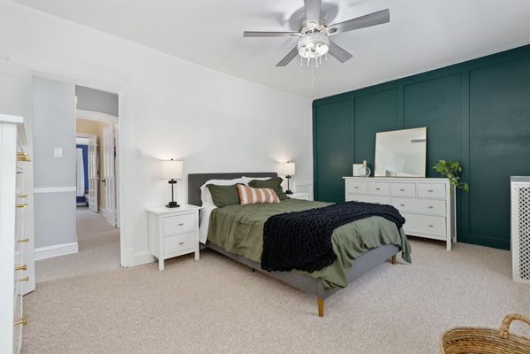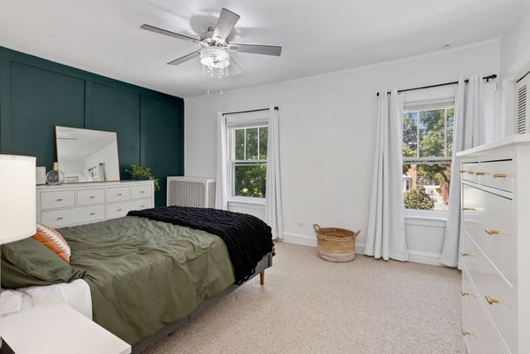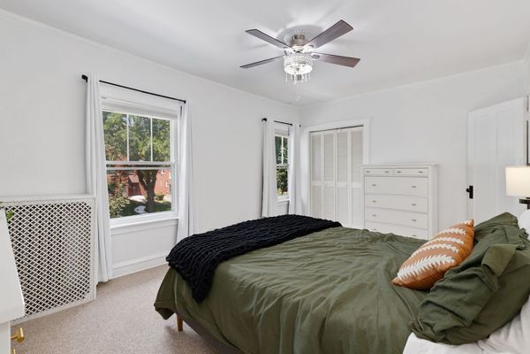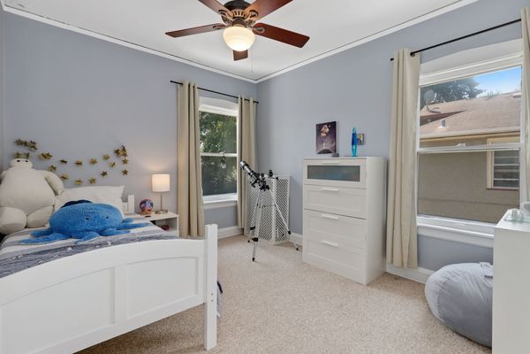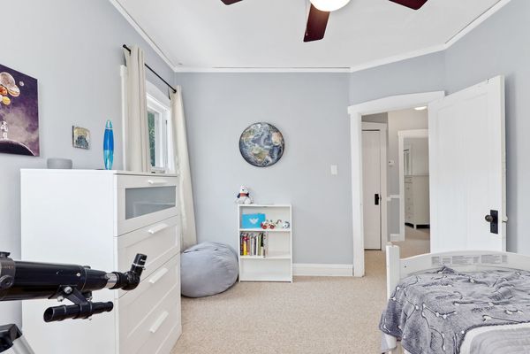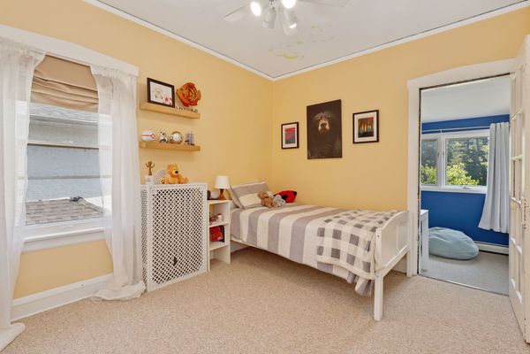916 Belleforte Avenue
Oak Park, IL
60302
About this home
Located in the heart of beautiful north Oak Park, this stunning American 4-Square home is nestled on a picturesque tree-lined block. This residence is a true contributor to the surrounding beauty, with every detail thoughtfully designed to delight. Upon entry, you'll be captivated by the unique character and charm that flows throughout the home. The double-doored front entry seamlessly transitions into a large living room, featuring a stately arched fireplace and ample space for multiple conversation areas. Pristine wood floors, crisp clean decor, loads of natural sunlight, and modern updates grace this space. The formal dining room is perfect for hosting your favorite holidays. The newer cook's kitchen, equipped with quartz countertops, stainless steel appliances, and a breakfast room, is a culinary delight. Additional conveniences include a walk-in pantry and a mud area. The second floor houses three bedrooms, including a large primary bedroom, a newer full bath, and a tandem room ideal for a study space or office. The exquisitely finished lower level features a fourth bedroom, a recreation area, a new full bath, plenty of storage, and a laundry area. One of the greatest features of this property is its park-like lot, measuring 40 feet wide by 174 feet deep, providing an expansive outdoor space. The home's prime location is just blocks from schools, downtown Oak Park, Metra, Greenline, Field and Lindberg parks.
