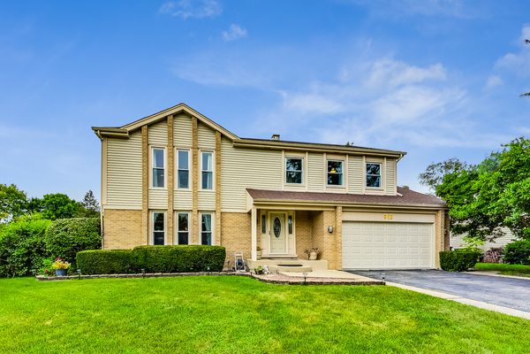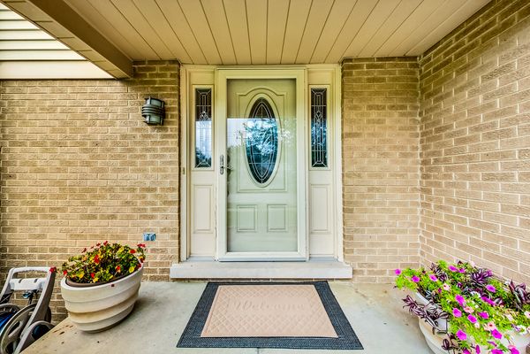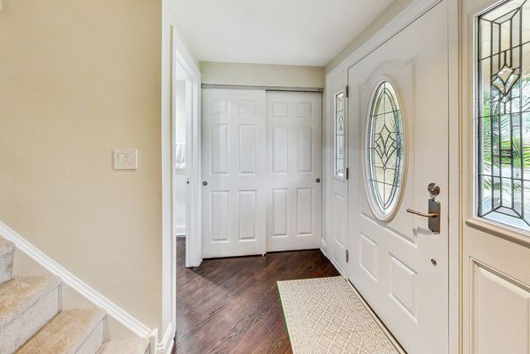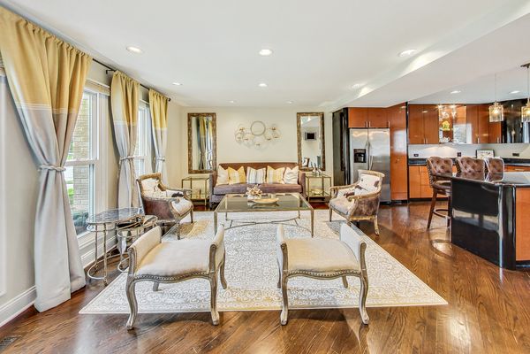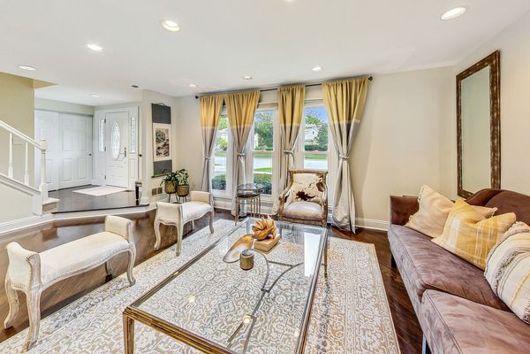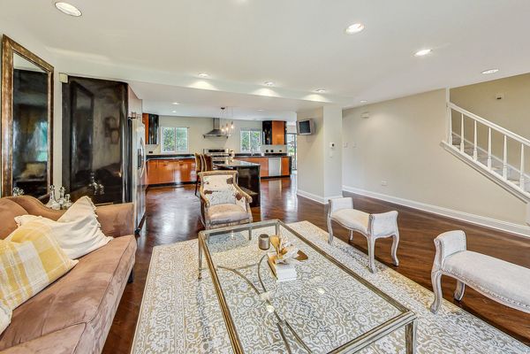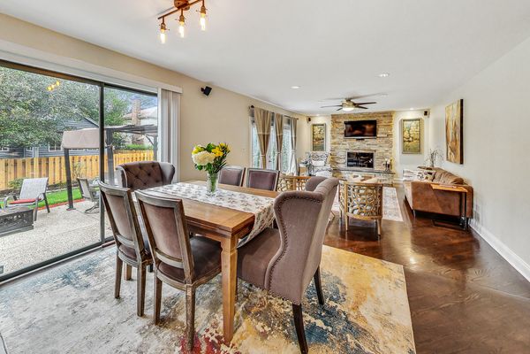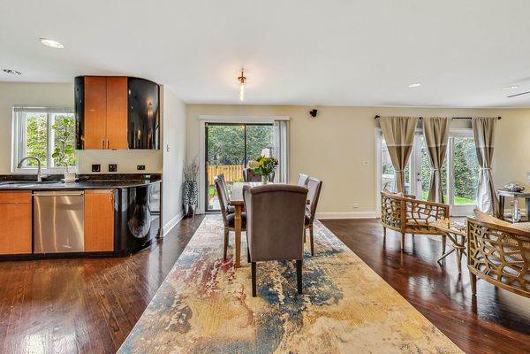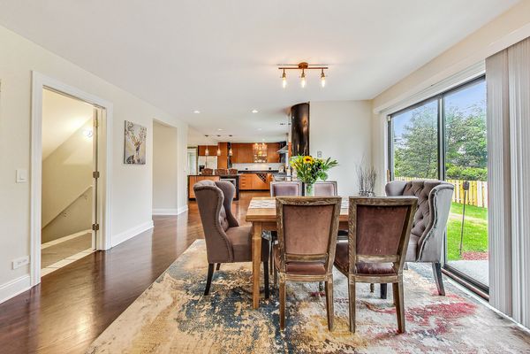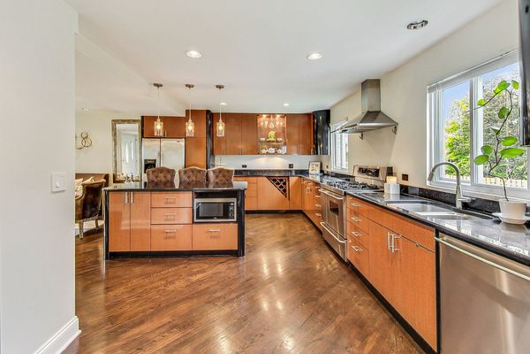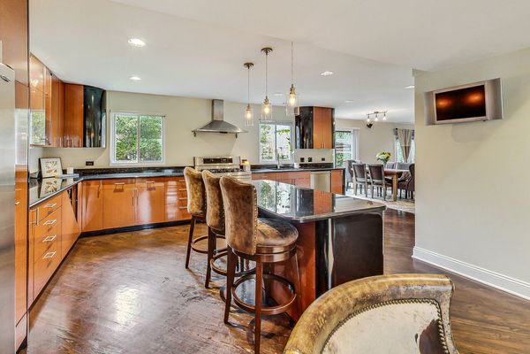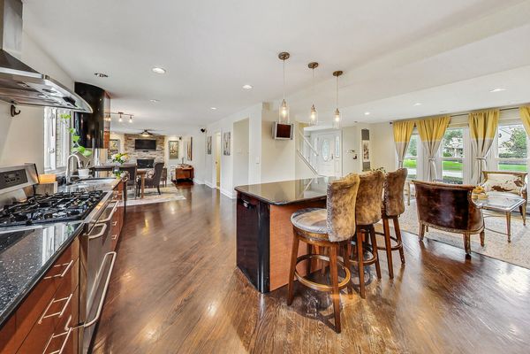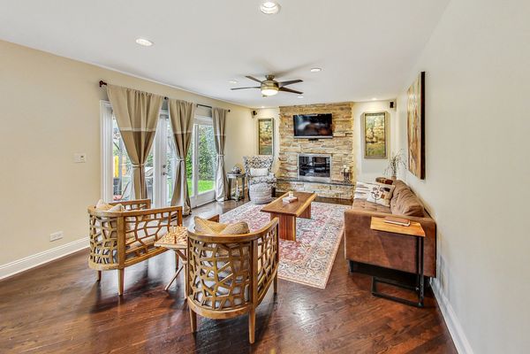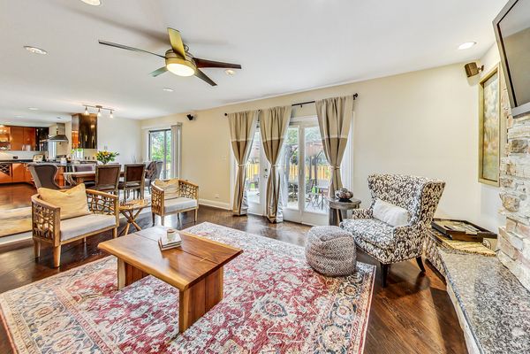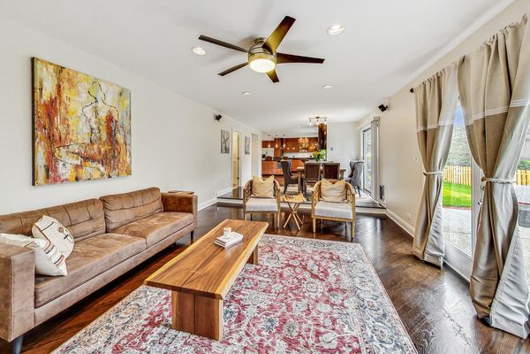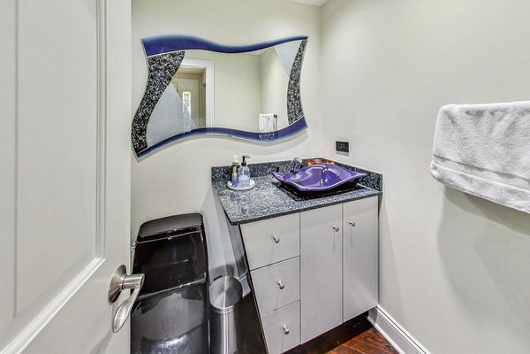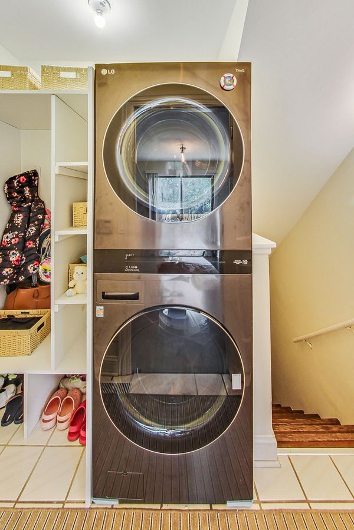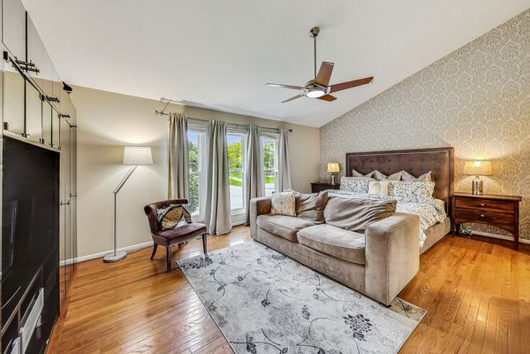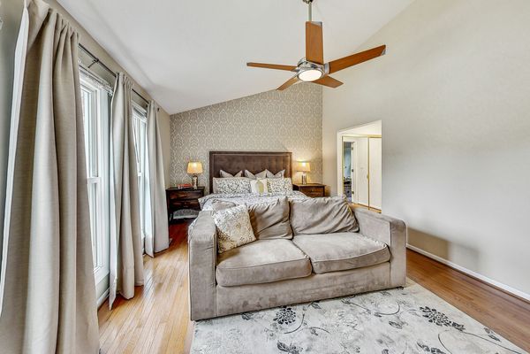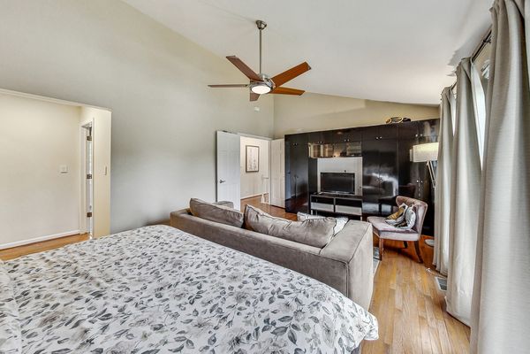912 W Nichols Road
Arlington Heights, IL
60004
About this home
Nestled in the heart of the vibrant Lake Terramere community, this fabulous home offers more than just a prime location-it's a lifestyle. Just a block from Terramere Park, the lively hub of the neighborhood, you'll enjoy easy access to parks, playdates, and picnics! With an ideal light, bright and airy floor plan carrying into the chef inspired eat-in kitchen with multiple prepping areas and endless storage options. Overlooking the warm and welcoming family room, highlighted by a classic stone fireplace, overlooking the private fenced backyard space, plus a shaded pergola area and outdoor patio. This layout provides the perfect space for entertaining family and friends, with the open concept throughout the first floor. Upstairs find the enormous primary en-suite, a true retreat, complete with a deluxe closet and a luxury bathroom that boasts a soaking tub and a steam sauna for ultimate relaxation. Completing off the second floor are three additional, large bedrooms, plus an additional full bath. With beautiful hardwood flooring throughout, this home radiates elegance and comfort. On the lowest level, find the finished, partial basement plus a spacious crawl space, offering plenty of room for all your storage needs. This lower level could be also be used for a playroom or work space. All of the comforts of being home all in one place. Pride of ownership shown throughout the home. Updates include: whole house painted 2024, carpeting on stairs 2024, windows 2022, washer & dryer 2022, basement flooring 2021, furnace & hot water heater 2017, roof 2016 and much more. Perfect location, blocks from all three public schools, tennis and pickle ball courts, miles of trails conveniently located at the Buffalo Creek Forest Preserve, Walter Payton's Hill and AHPD 9 hole golf course. Close to Metra and easy access to all major highways. Newly formed, optional, Terramere Neighborhood Association, featuring events and fun activities for the neighborhood all year long with special events, social events and food trucks. Plus always enjoy what downtown Arlington Heights & Kildeer/Deer Park has to offer! What more could you want from your new neighborhood?
