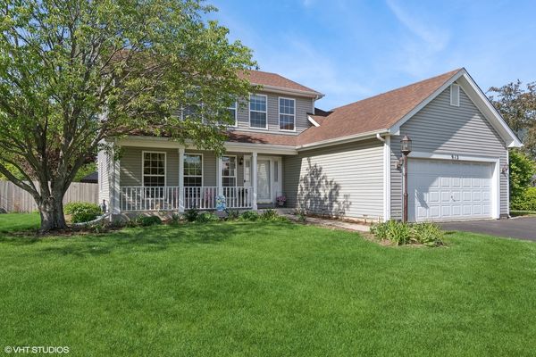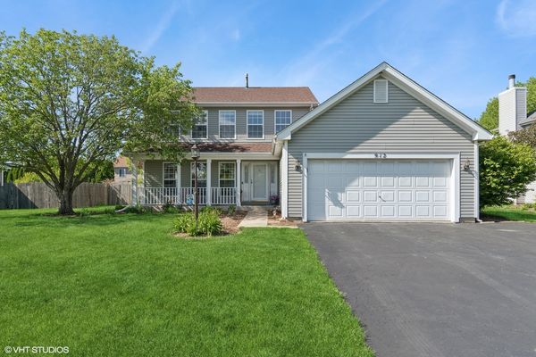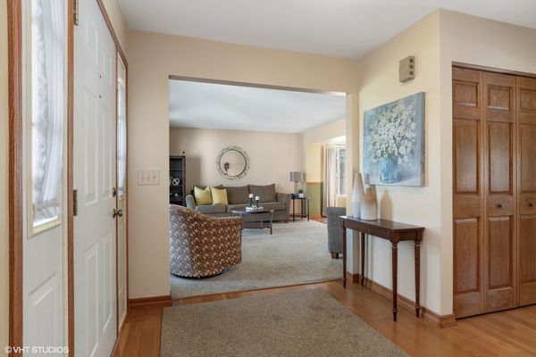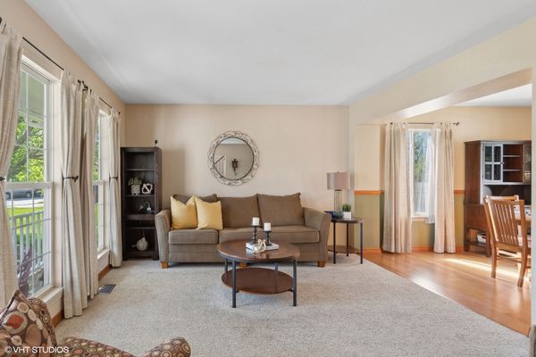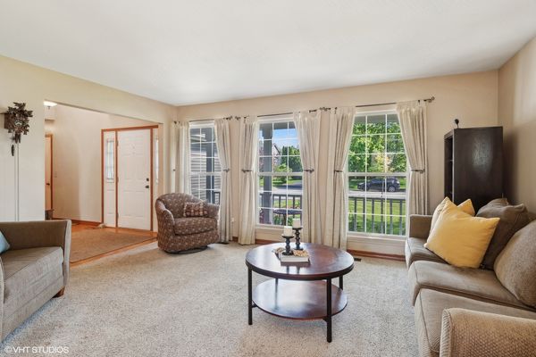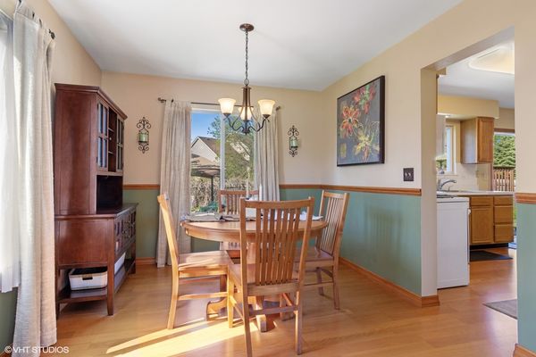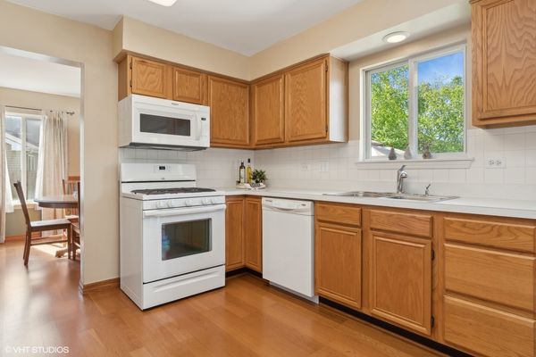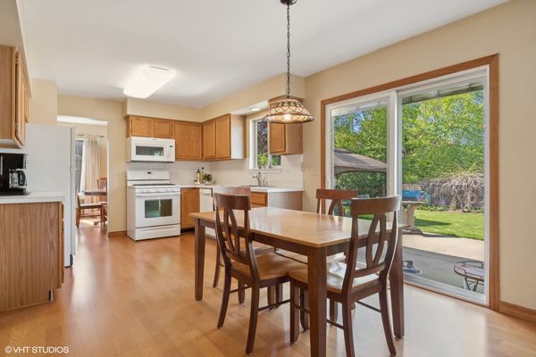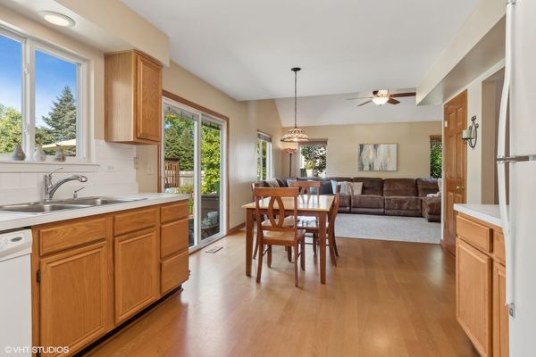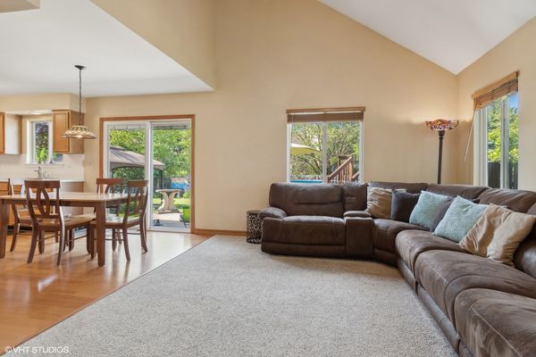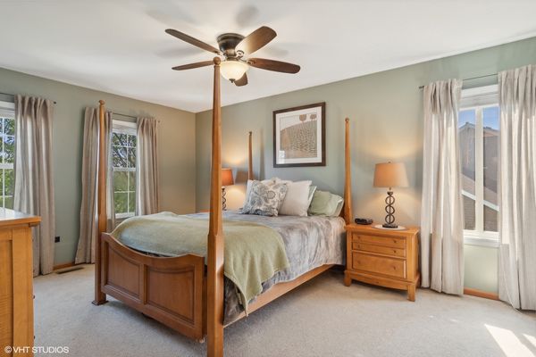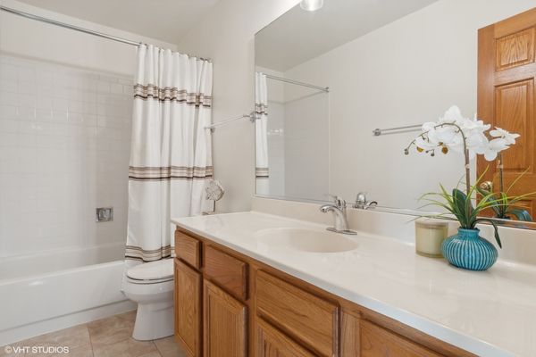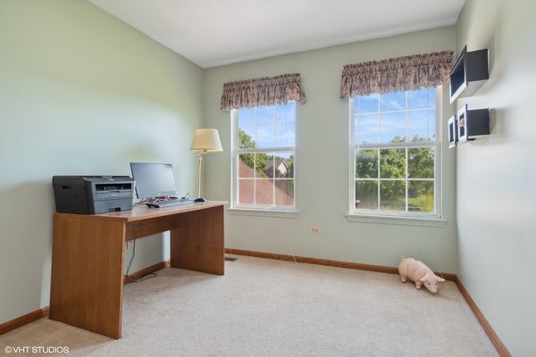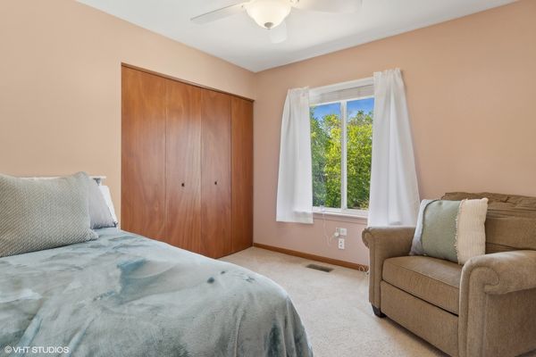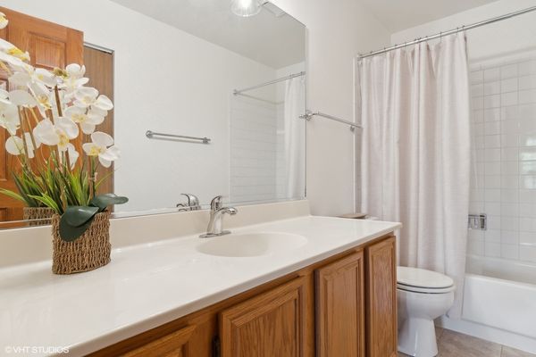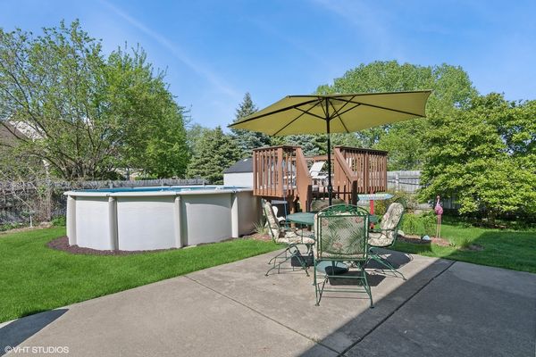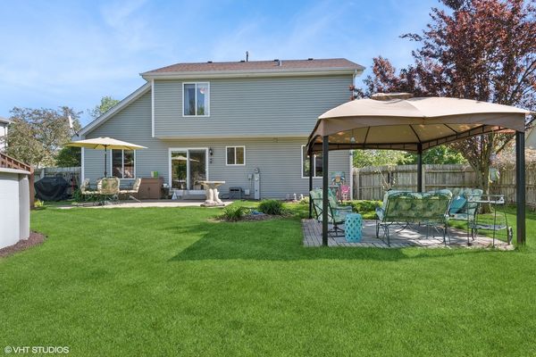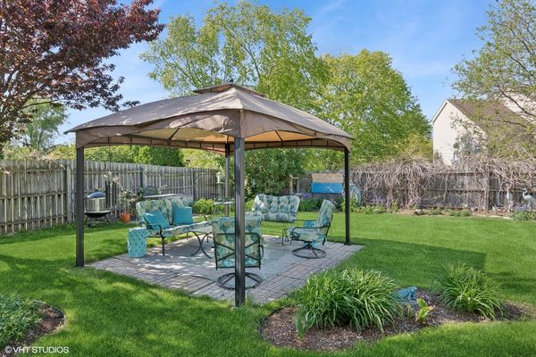912 W Briarcliff Road
Bolingbrook, IL
60440
About this home
Step into your ultimate summer escape! The foyer dazzles with gleaming wood laminate flooring. Your spacious living and dining areas blend seamlessly, creating the perfect stage for entertaining or cozy family nights in. But wait, it gets better! The kitchen, a beacon of cleanliness, leads to a HUGE family room, ready to host all your relaxation needs. Upstairs, the primary en-suite boasts a walk-in closet, while updated bathrooms add a touch of modern flair. Ready for fun? Head to the fully finished basement, where TONS of storage and a tropical bar await, promising endless entertainment. And outside? A private 18-foot above-ground pool beckons in the fenced backyard, alongside a charming 12x12 pergola for those lazy summer afternoons. But the excitement doesn't stop there! Just a hop, skip, and a jump away lies the Bolingbrook Recreation and Aquatic Center, promising even more fun. Add in the nearby dining, shopping, and easy access to expressways, and you've got yourself a recipe for the ultimate summer adventure. Welcome home to the good life! Siding 2010, Roof 2015, Water Heater 2023, HVAC 2016.
