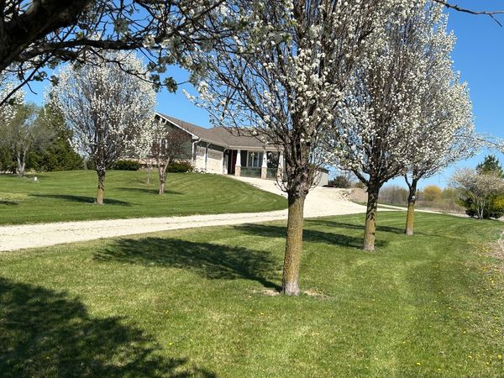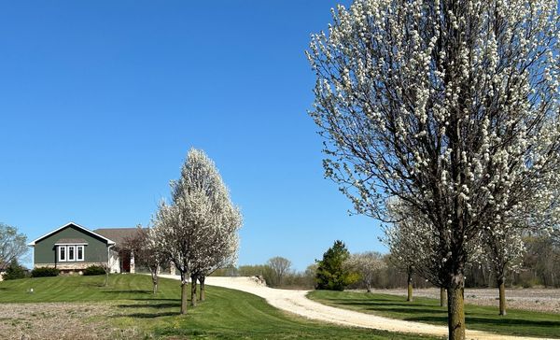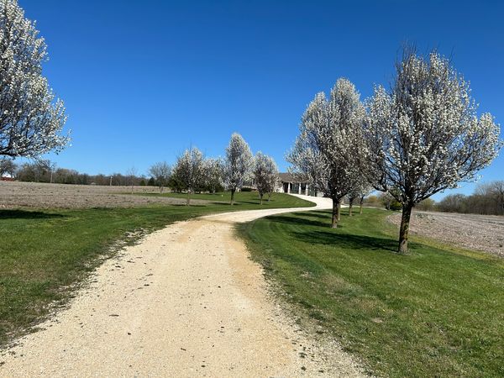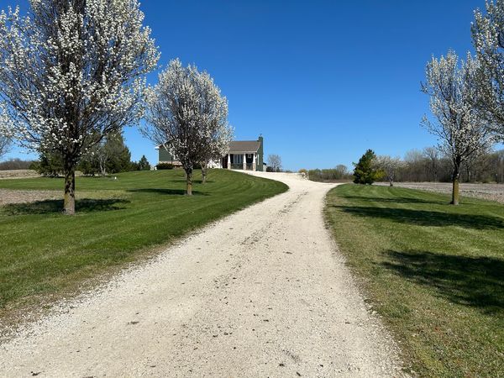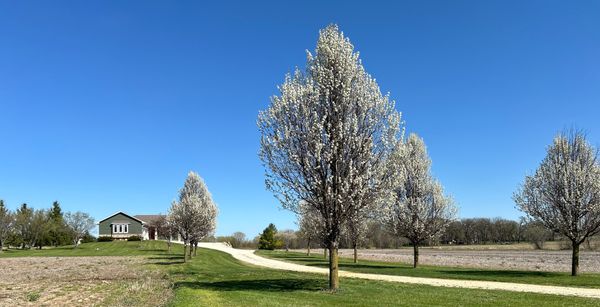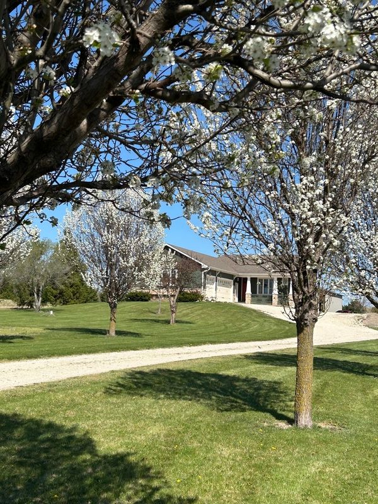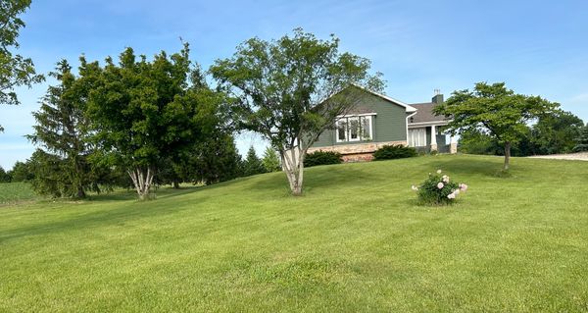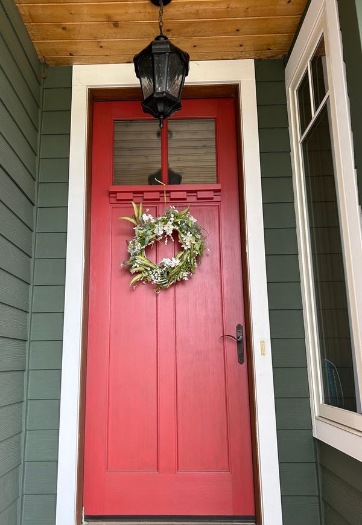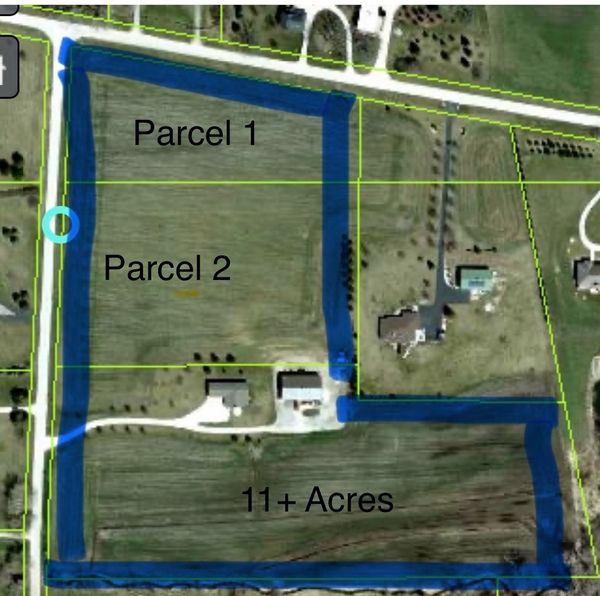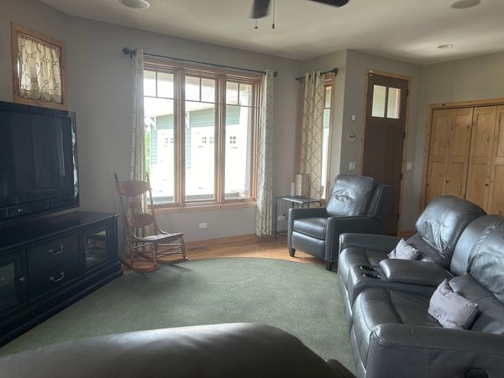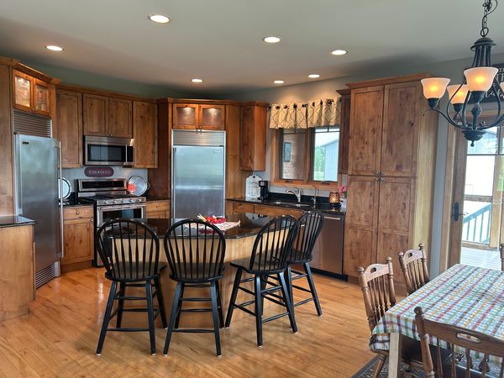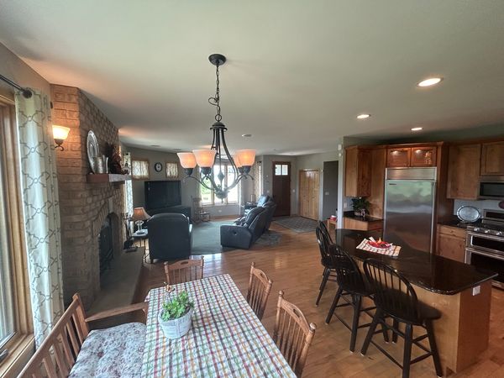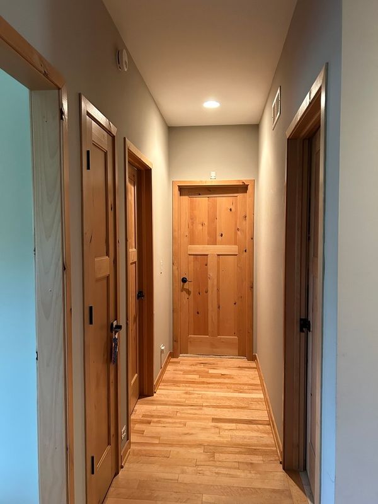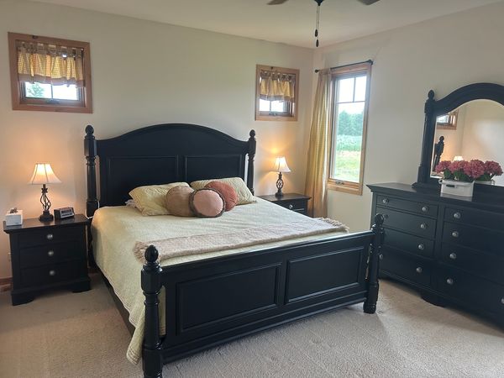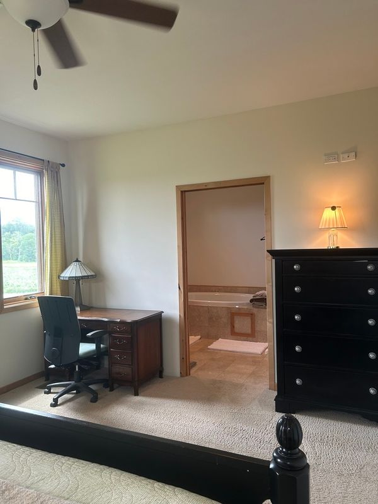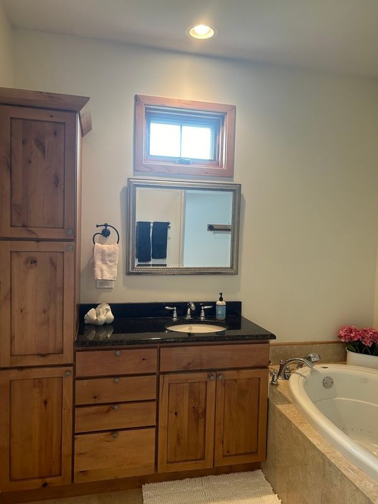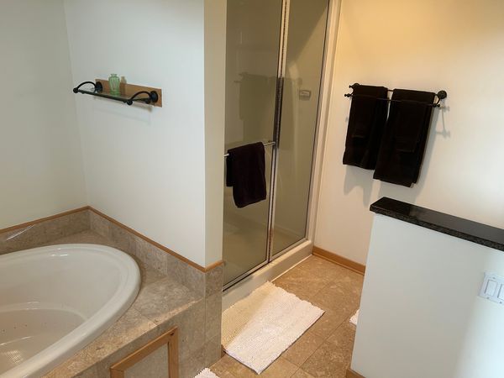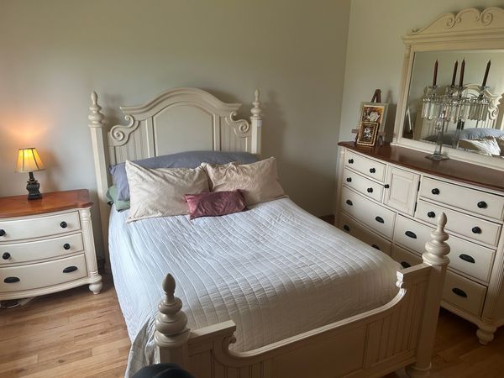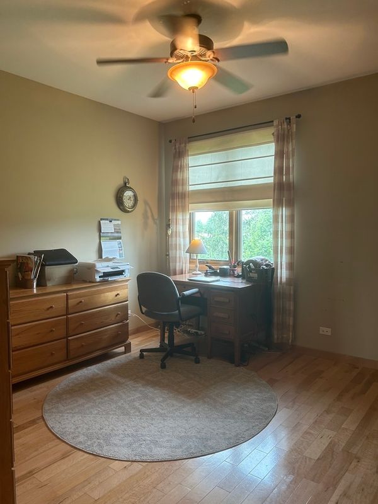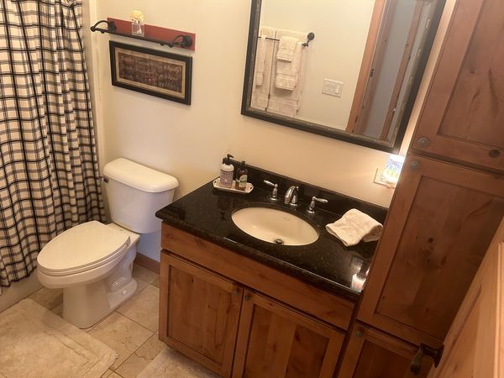9118 Riley Road
Marengo, IL
60152
About this home
Stunning custom home on 21.42 Acres. Built with quality materials and amenities. Home sits on 11.21 Acres, there are two additional build-able parcels (5.57 Acres and 4.64 Acres) with E-5 zoning. There are 17 tillable acres, the farm is in corn and will be harvested by farm tenant in the fall. Every building and design choice was upgraded--no builder grade products here. Hardy Siding on exterior, screened-in back porch with tempered glass and summer screens. Home has 2'x'6' walls, 9' ceilings on main level and in walk-out basement. Two wood burning fireplace/stove, main level has the heatilator circulating system. Floors are Birdseye Maple, main BR has carpet, two full baths have Marble tile. The kitchen, bathrooms and laundry rooms all have Knotty Alder Cabinets. And, the interior doors and trim are Knotty Alder as well. In the main suite, there is a huge Jacuzzi air tub and the walk in shower has a steam bath feature. Main level has two bedrooms and an office/3rd bedroom. The basement has a walk-out entrance door, currently has a wood burning stove but is framed for a formal in-wall fireplace feature. The 3 car attached garage has oversized doors for larger trucks/vehicles, doors are 8'x18' and 8'x9'. The house sits up high and the sump pump never runs. The Zenz buillt custom machine shop is 48'x80' and has an overhead 16'x14' electric insulated door. There is also a sliding barn door on East end of building 20'x14 for easy access to large machinery. Approximately 1/3 of machine shop has concrete for the working area. There is an overhead lift system as well. Property has a 400 amp service, 200 amp service runs machine shop. The views overlooking the farm are panaramic! This is a great opportunity to live where you work and love where you live!
