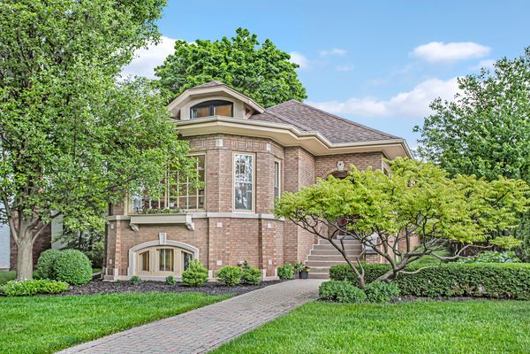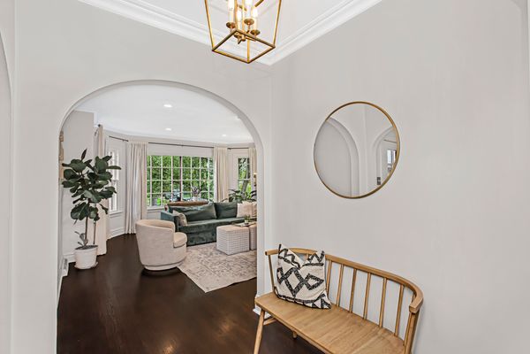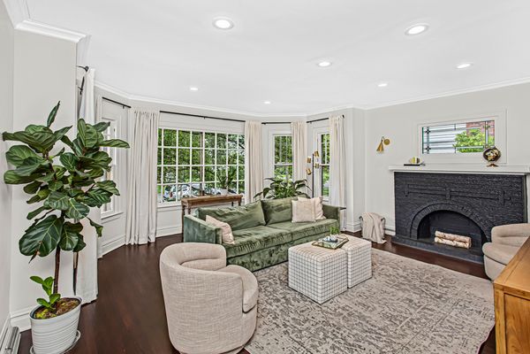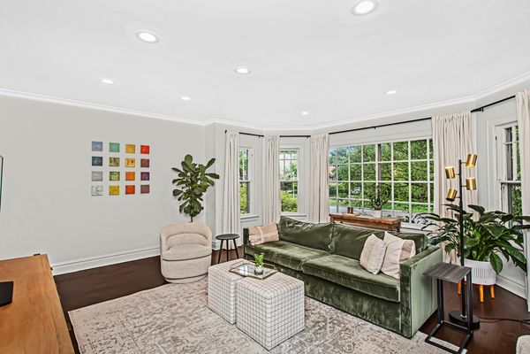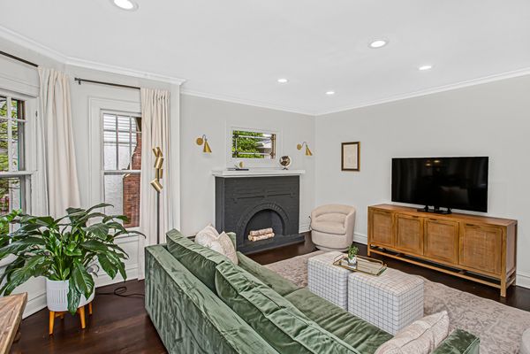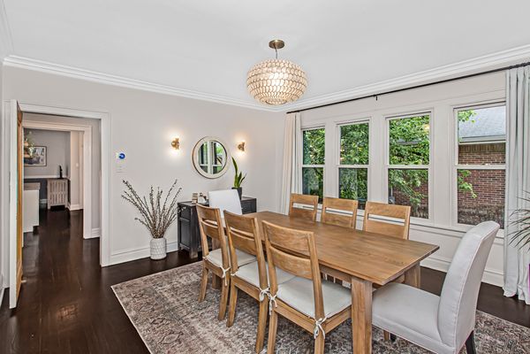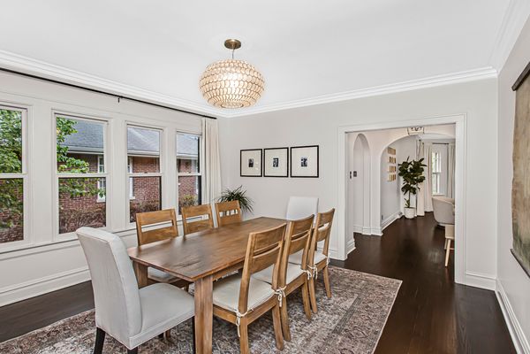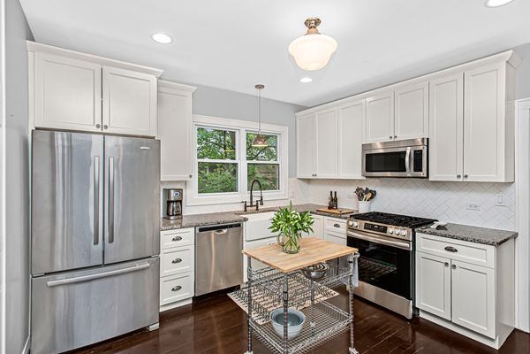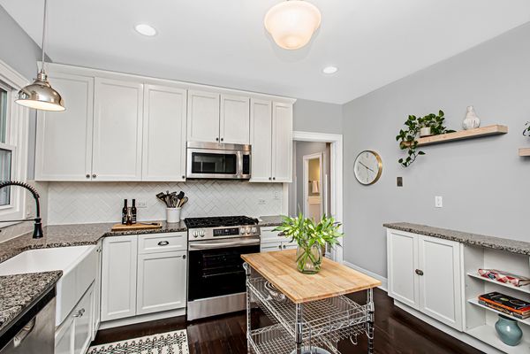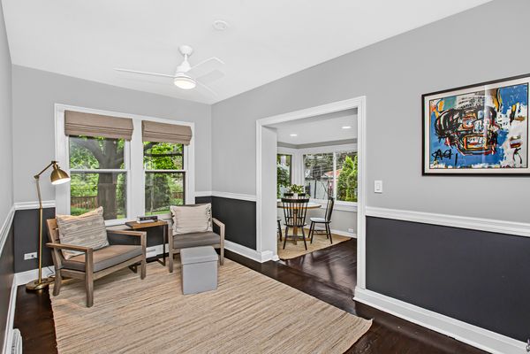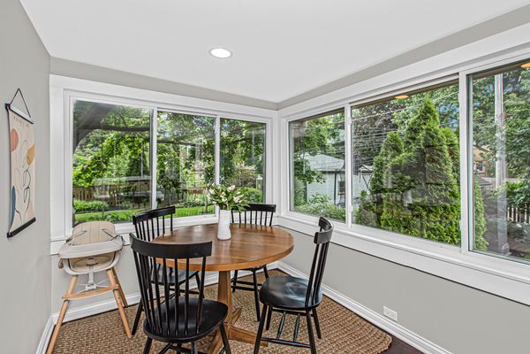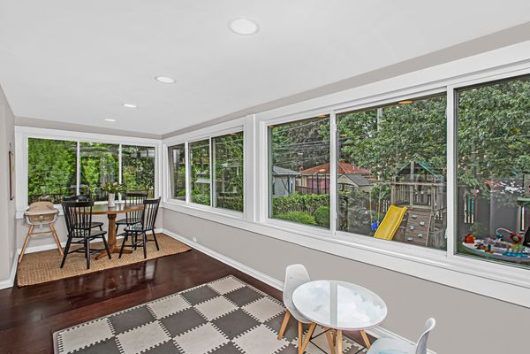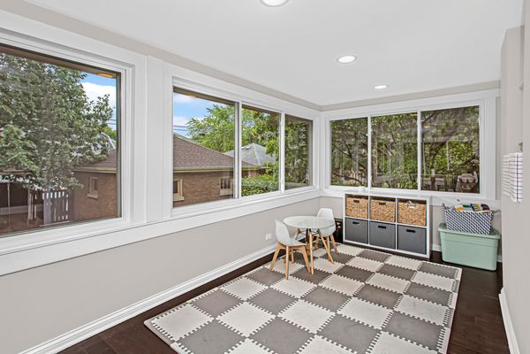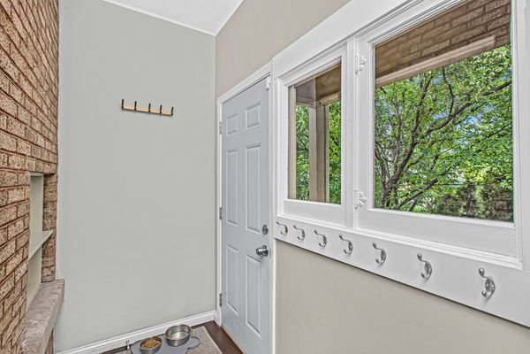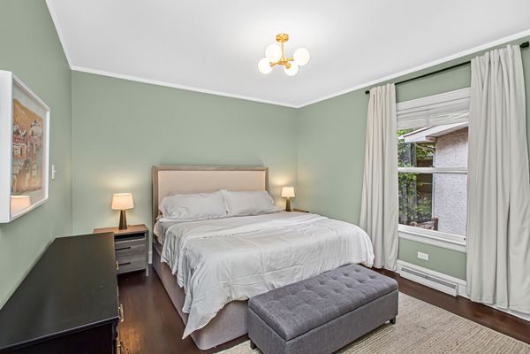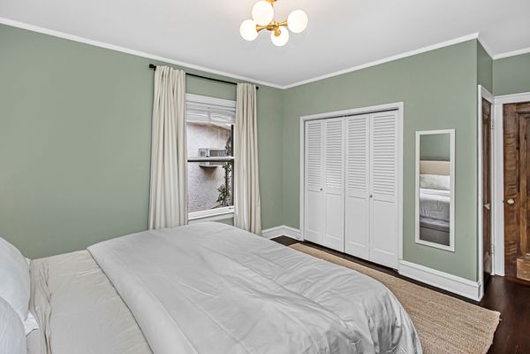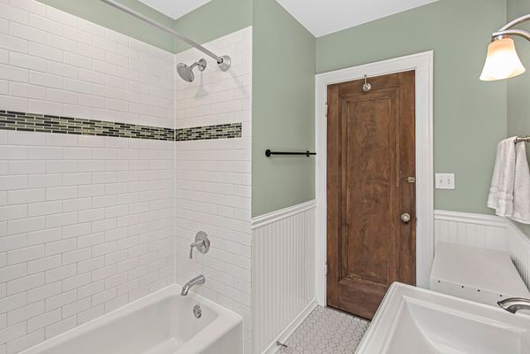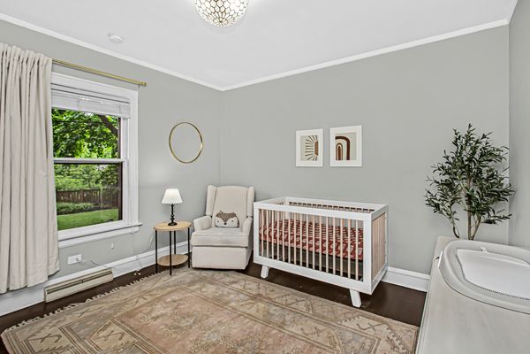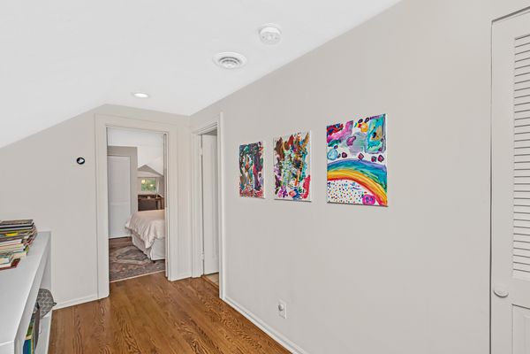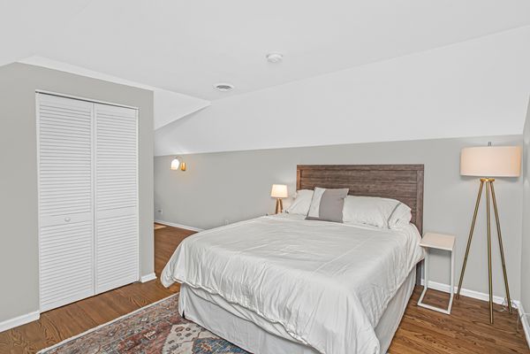910 N Grove Avenue
Oak Park, IL
60302
About this home
This classic octagon Bungalow is nestled in the heart of Oak Park on a large lot, offering over 3600 sqft of indoor living space! As you step inside you will be impressed by the classic beauty with oak hardwood floors, arched entryway, and crown moldings. The spacious living room features the original stained glass and a beautiful fireplace. The dining room is able to accommodate large family gatherings easily. The generous kitchen was recently remodeled and features shaker cabinetry, farmhouse sink, granite countertops and all stainless appliances. A family room is immediately adjacent to the kitchen offering easy family living. A sun room flows from the family room and makes a great breakfast room, office or play room. There are 2 large bedrooms on the main level with a generous updated full bathroom. The 2nd floor features 2 additional bedrooms and another full bathroom. All bedrooms have professionally organized closets. The finished lower level features a huge recreation room and wet bar. Enjoy summer nights and firepit s'mores on the paved patio, and relish the luscious green yard alongside a 2-car brick garage. The home also provides modern conveniences like dual-zone HVAC, a bright laundry room, and plentiful storage. Situated steps from parks and the top-rated Mann Elementary, this bungalow offers the perfect blend of historical charm and modern functionality, making it an ideal home for those looking to enjoy the vibrant and community-oriented lifestyle of Oak Park.
