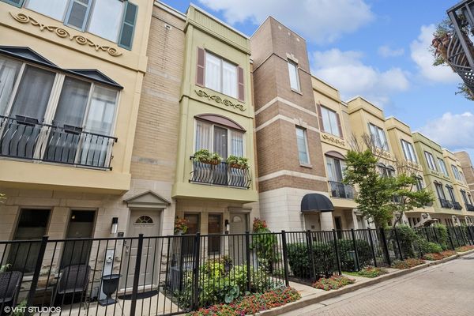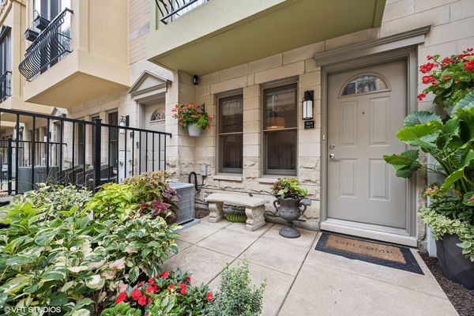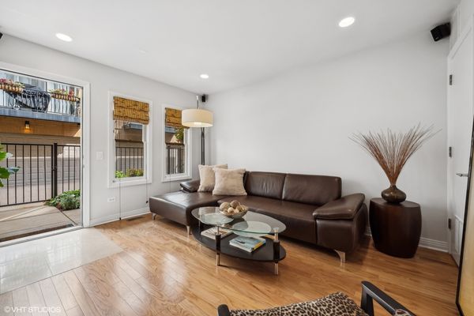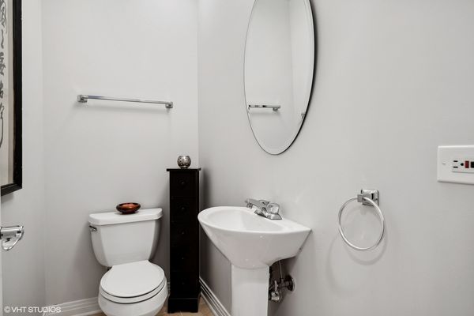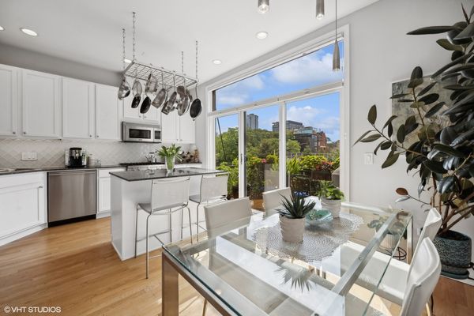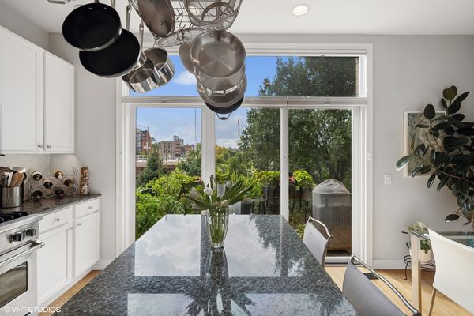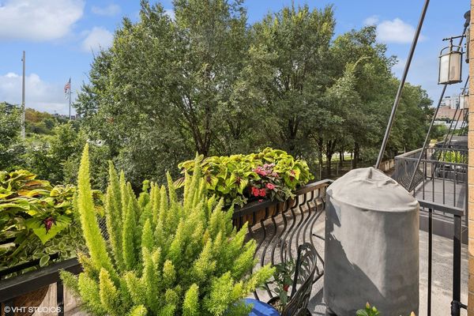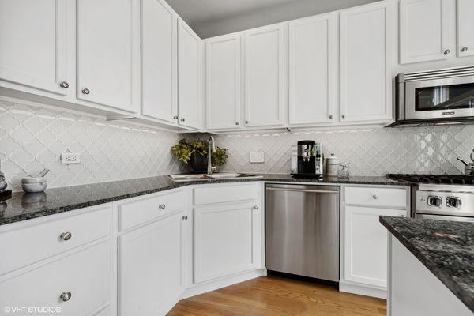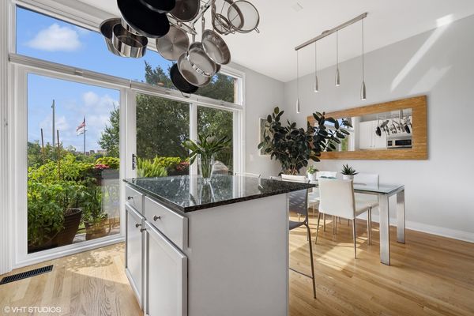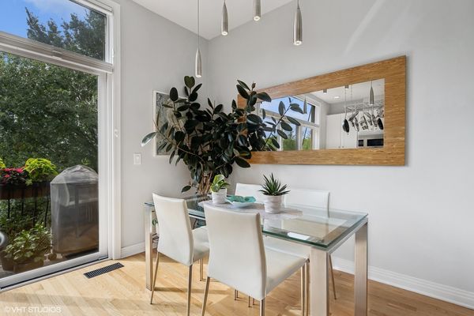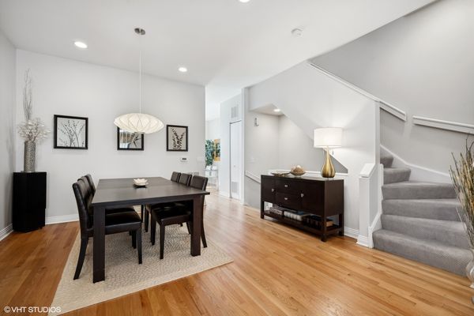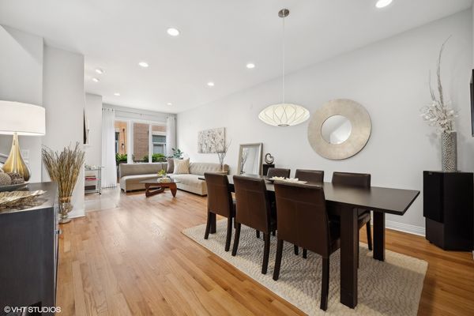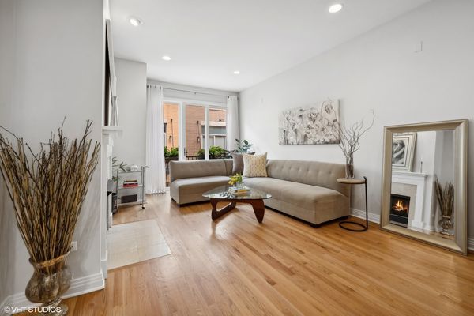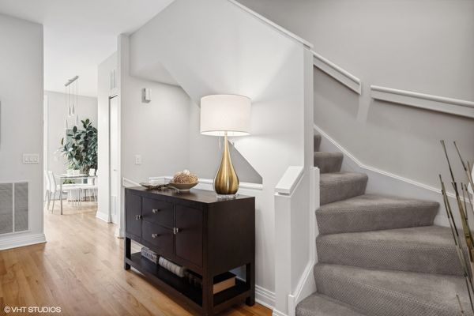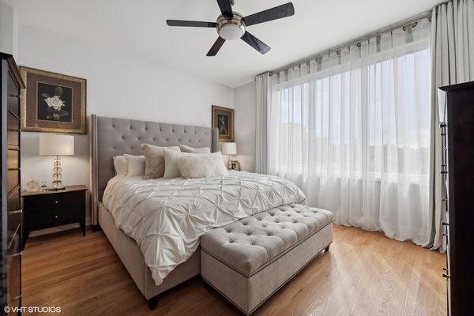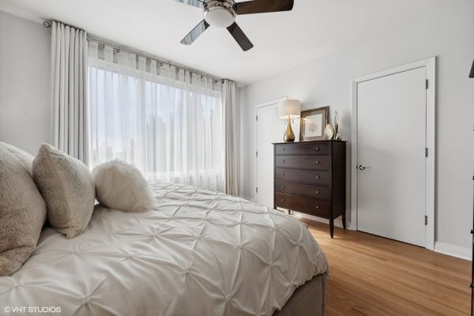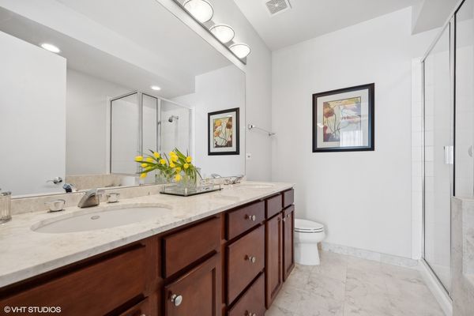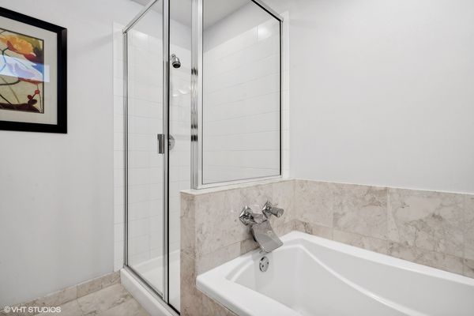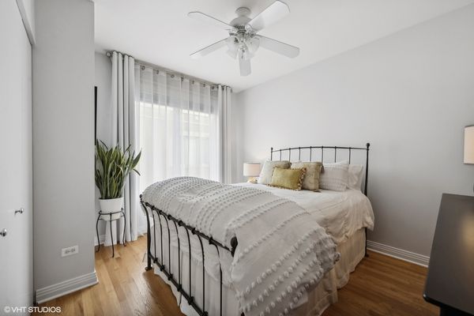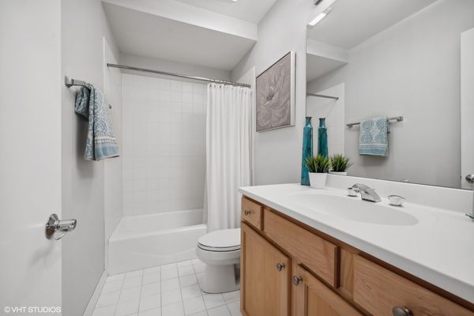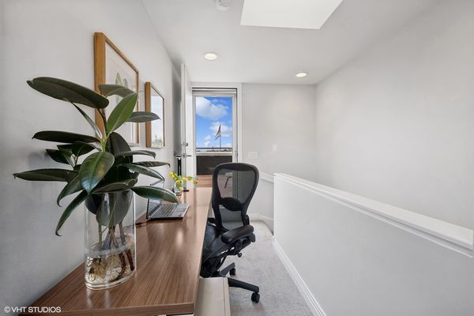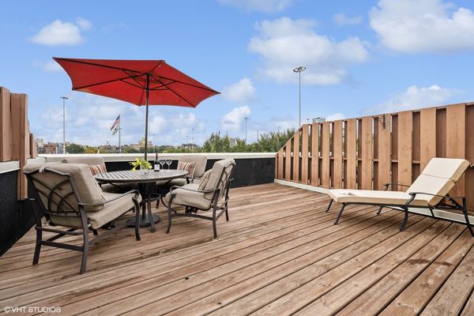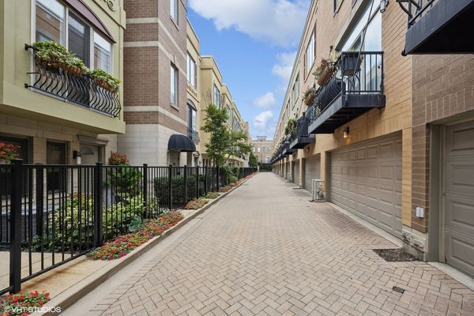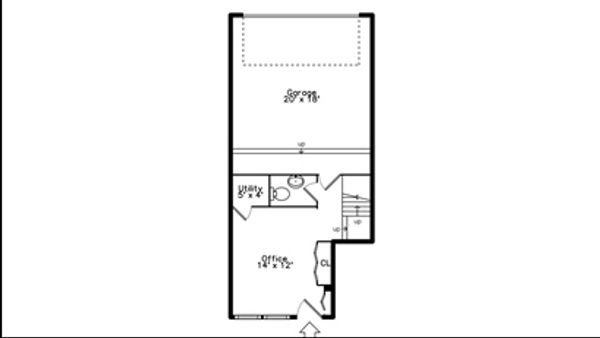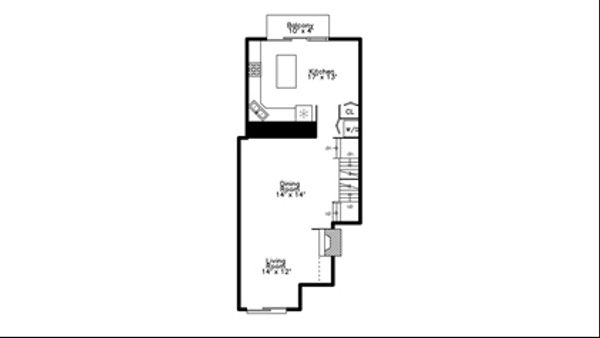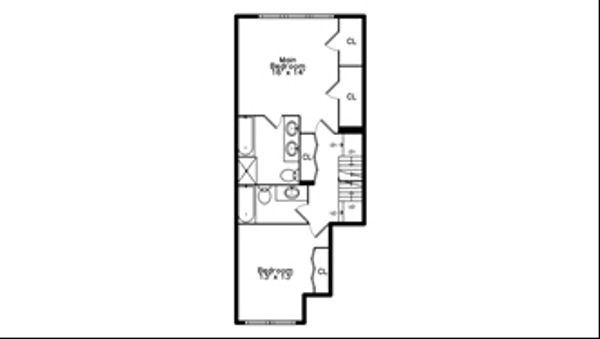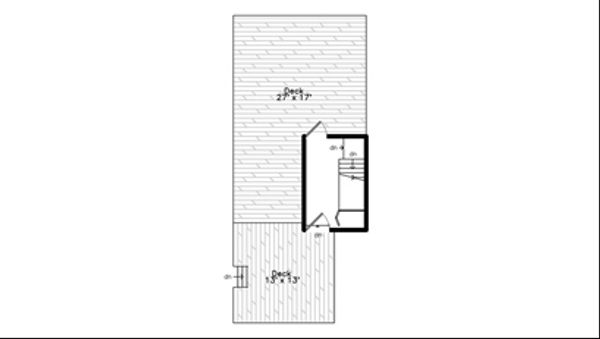909 W Ohio Street Unit 5
Chicago, IL
60642
About this home
Fantastic 1900 SQFT townhome within a semi-private gated courtyard in the serene River West neighborhood. This quiet community is tucked away in a small pocket at the center of the city. Impeccably maintained, this 3-bedroom, 2.1 bath home features 3 private outdoor spaces, 9.5-foot ceilings, a bright and open floor plan ushering in an abundance of sunlight, and an attached 2-car heated garage with storage. Recent updates include new recessed lighting, paint throughout, carpeted stairs, hardwood flooring, Elfa closet systems, and new roof deck. A gated patio with perennial garden welcomes you home. Entering the first level, this third bedroom is perfect for an in-home office or guest room with its own half bath, understairs storage space, and interior access to the garage. Ideal for entertaining, the second level offers a spacious, open concept living and dining area with a gas fireplace. The kitchen was recently updated with new Hunter Douglas blinds, new back splash, under-counter lights, disposal, and faucet. It features Viking and Bosch stainless steel appliances, newly repainted 42" cabinets, granite counters, an island with breakfast bar, pantry, a breakfast room, and a balcony perfect for grilling. The laundry closet is thoughtfully positioned next to the kitchen and pantry. Up the stairs to the third level, the sunny, graciously sized primary suite has abundant closet space and an ensuite bath with a jetted tub, separate shower, and double sinks. Down the hall, you will find a large second bedroom with floor-to-ceiling windows and a full hall bath with a tub/shower. The fourth floor features an office nook and access to the expansive roof deck. Perfect for entertaining, dining, and relaxing, enjoy sunsets and city views from this truly special space. Located in the heart of River West, this home is ideally situated near restaurants, nightlife, parks, public transportation and the expressway.
