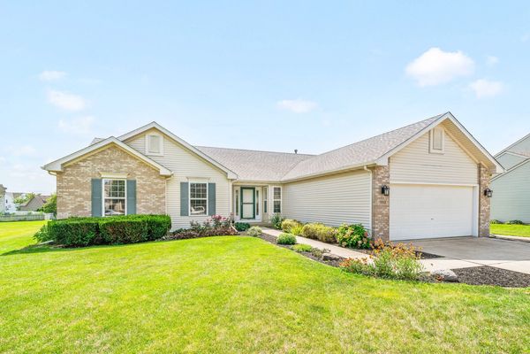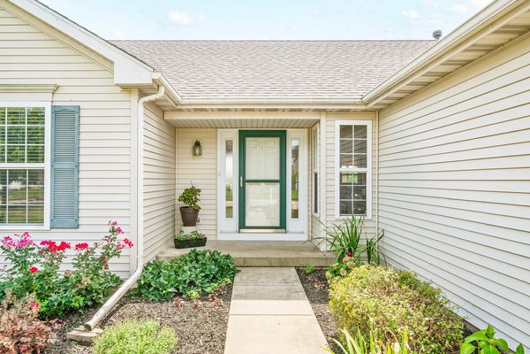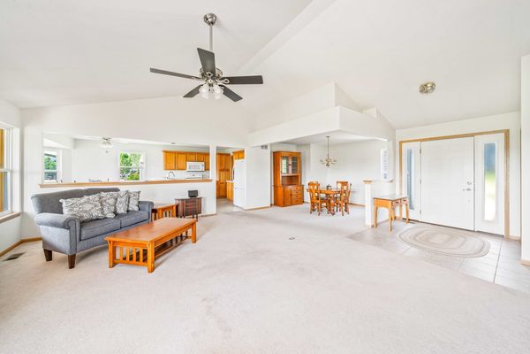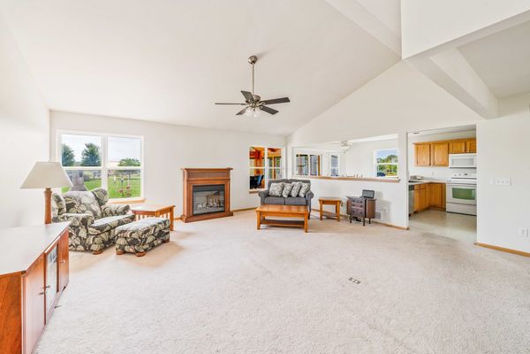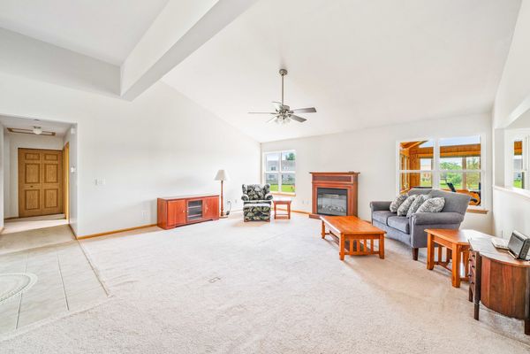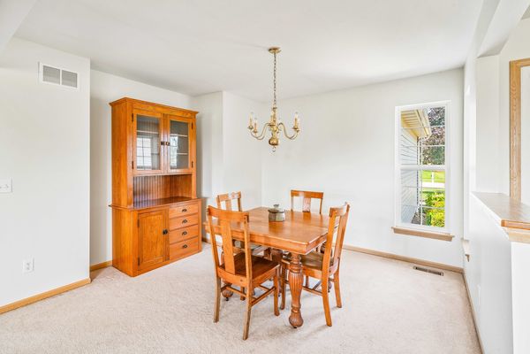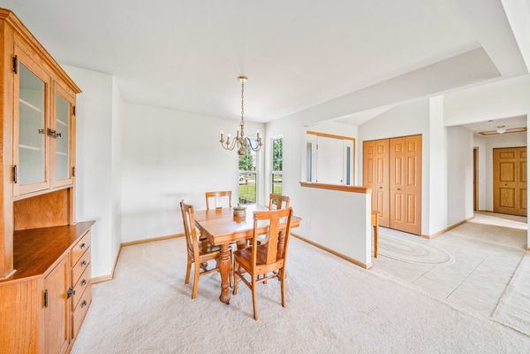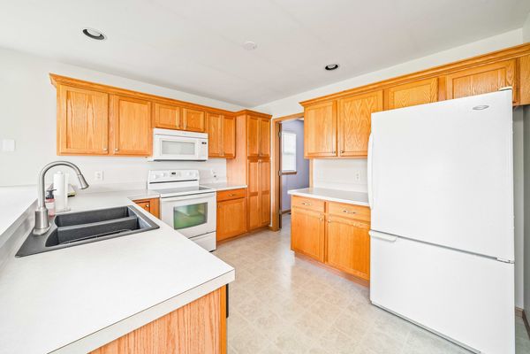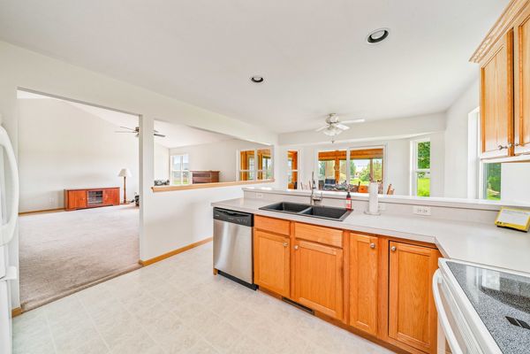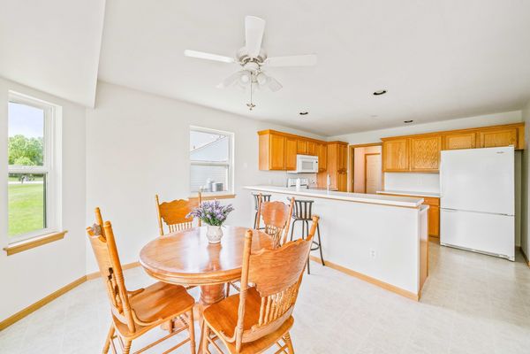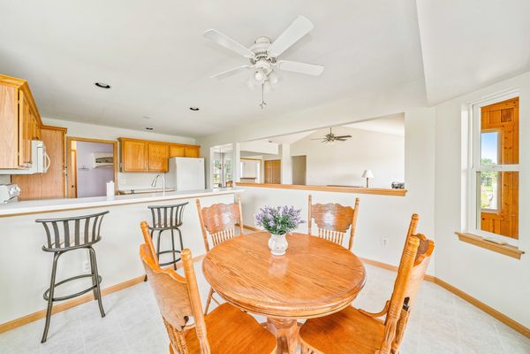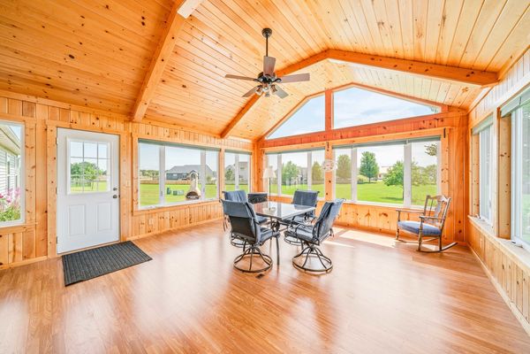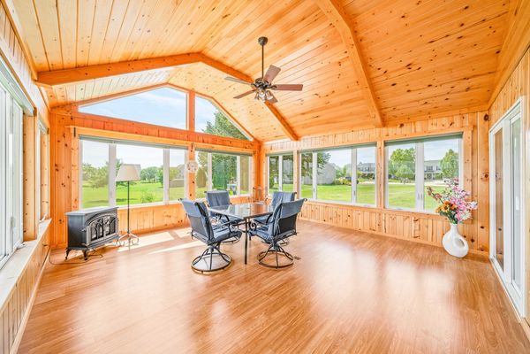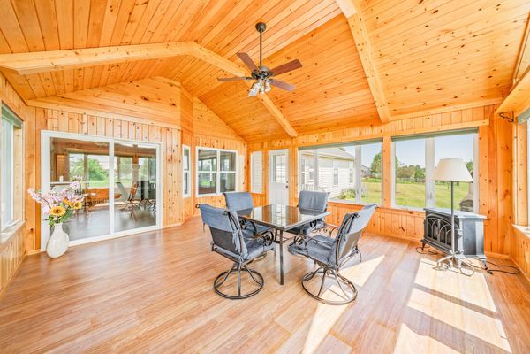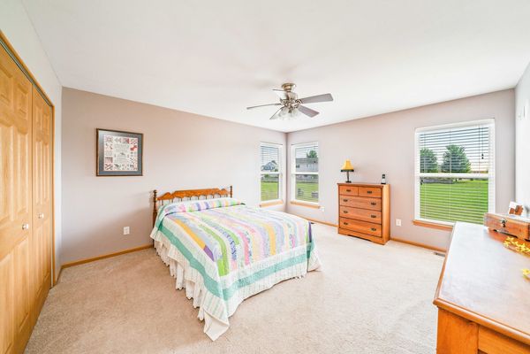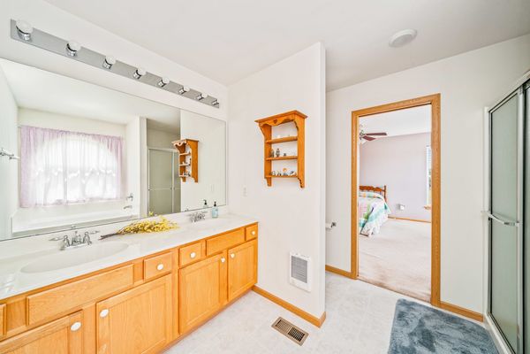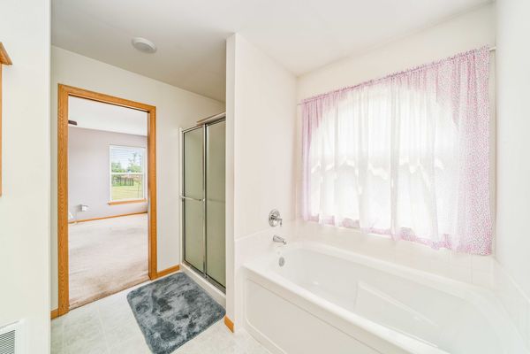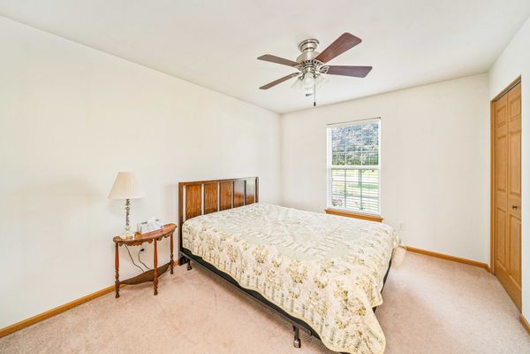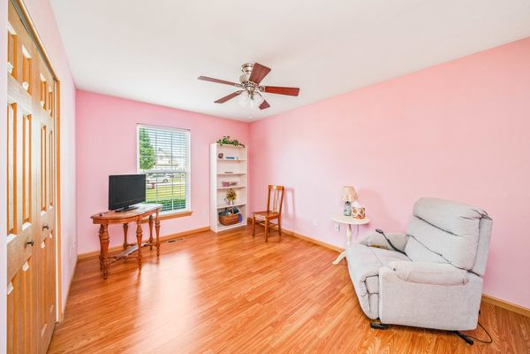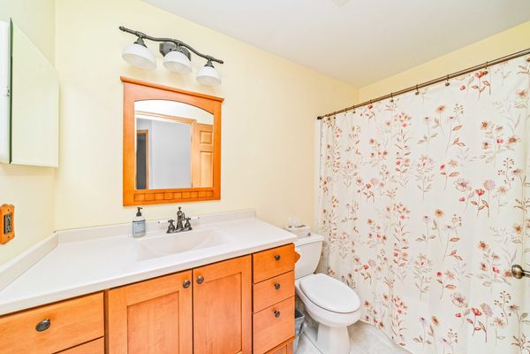908 Autumn Ridge Road
Sandwich, IL
60548
About this home
Home Sweet Home in the sought after Fairwinds Subdivision. We are proud to offer this one owner 3 bedroom, 2.5 bath sprawling ranch home. Once you step thru the front door, you will appreciate the semi open floor plan. With a very spacious Living Room overlooking the large kitchen area which features everything you need in a well planned out area. Plenty of counter space and storage! All three bedrooms are plenty big and with lots of closet space too. There is a large laundry/mud room leading to the 2 car garage. But the one room that separates this from the rest is the really nice sunroom off the kitchen. A room with great proportions that you will appreciate for day to day living and the times you might be entertaining family and friends. And another great thing you don't find very often is that the back yard views from the home, sunroom, brick patio, is the fact your views to the back are of the green/ common areas. And lets not forget the full basement. There is a finished half bath, that does have the rough plumbing for a shower or tub as well, if needed. Plus with a brand new roof you will be good to go for years to come! The Fairwinds Subdivision offers a convenient location. Close to schools, city park and splash pads, plus the hospital, shopping, and easy access out of town.
