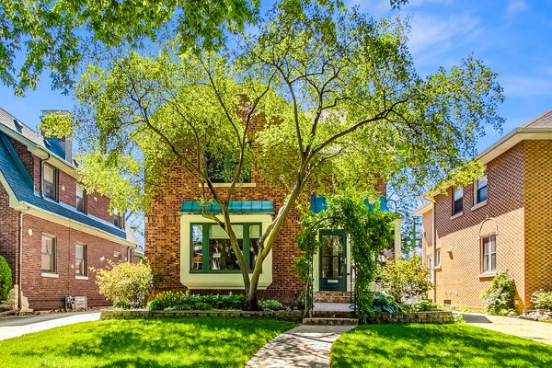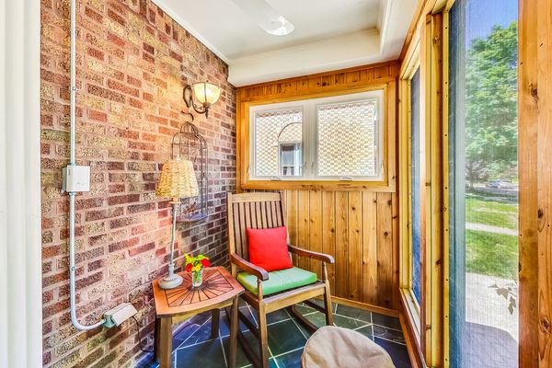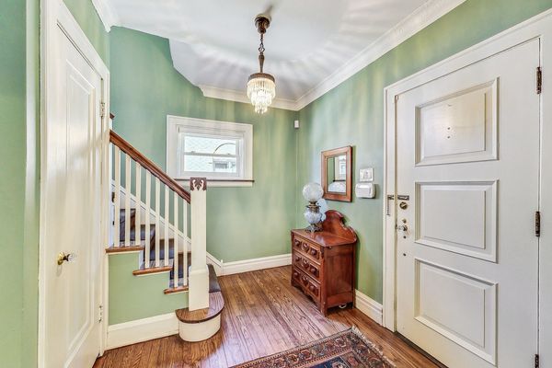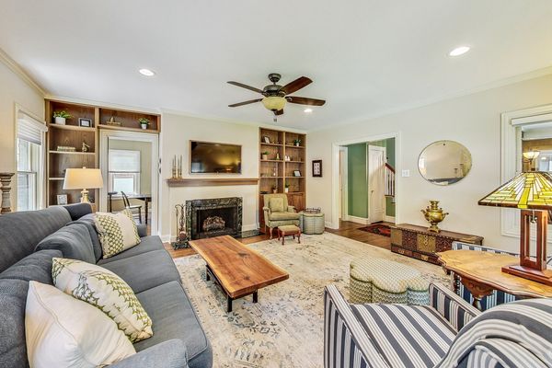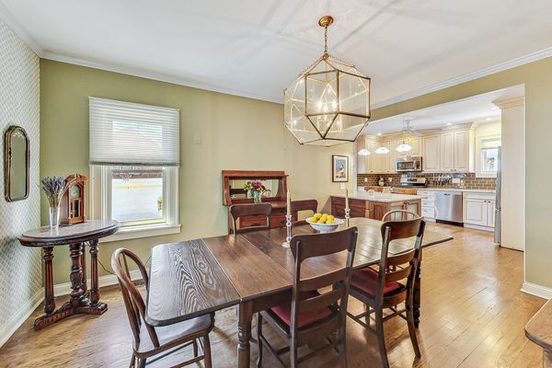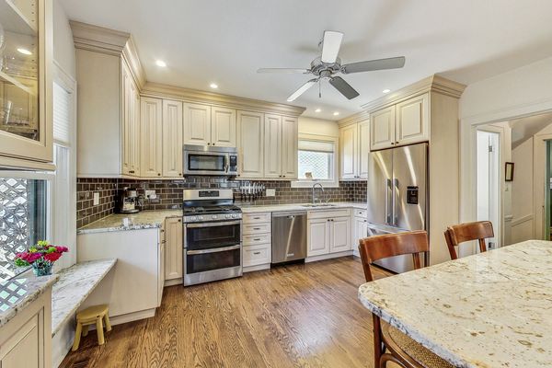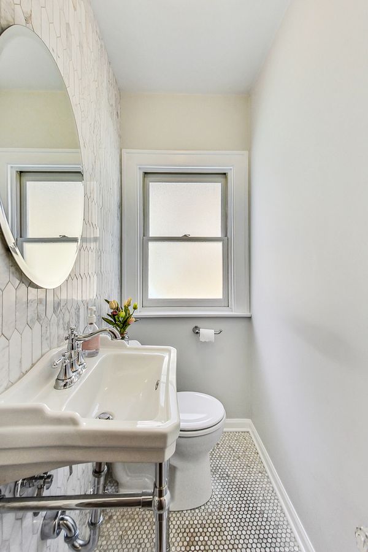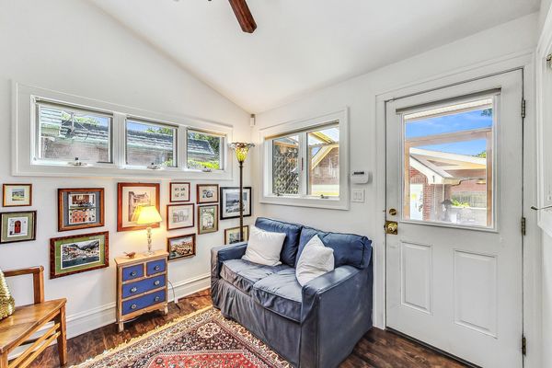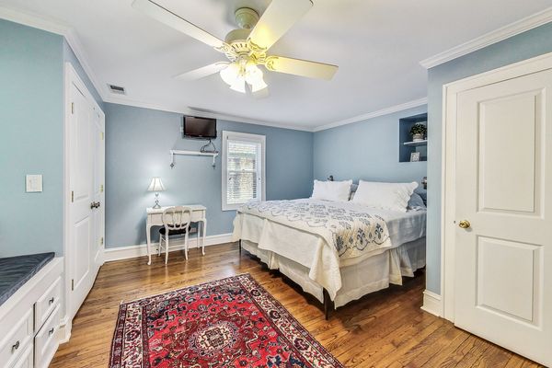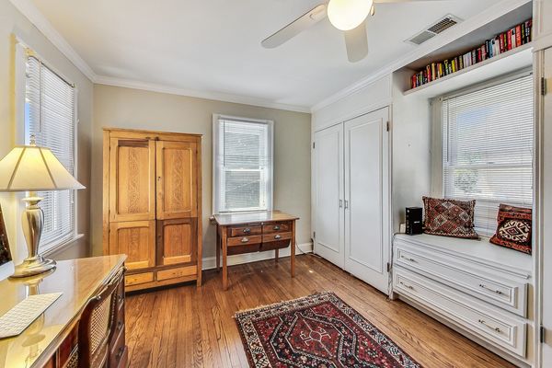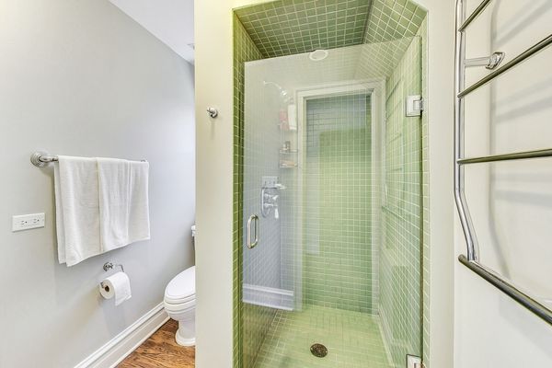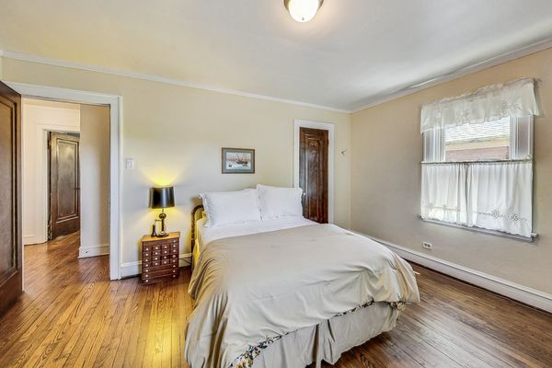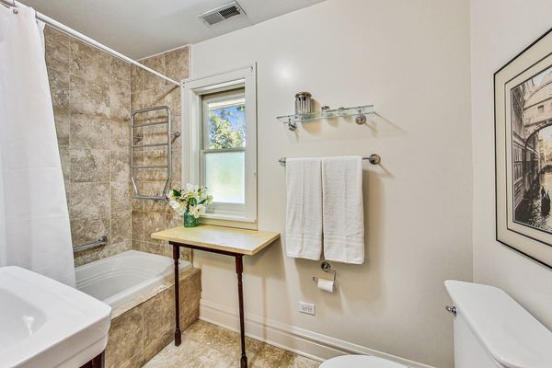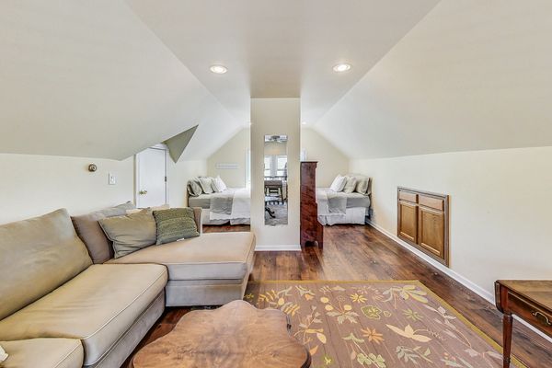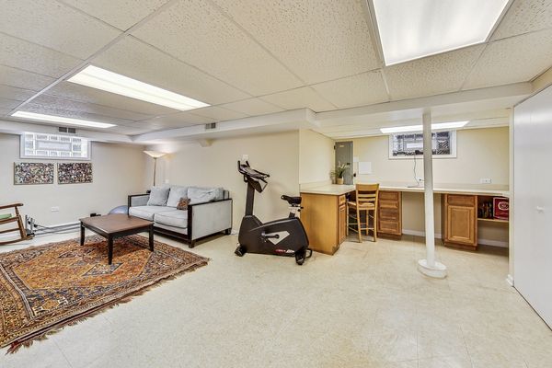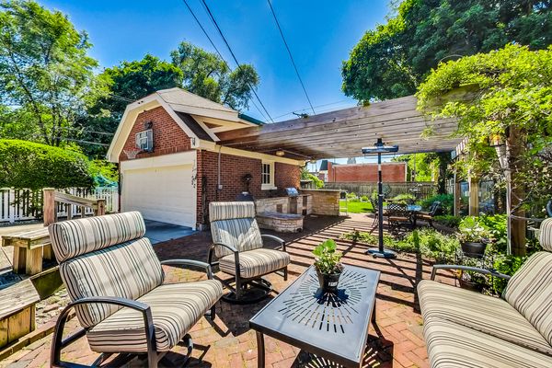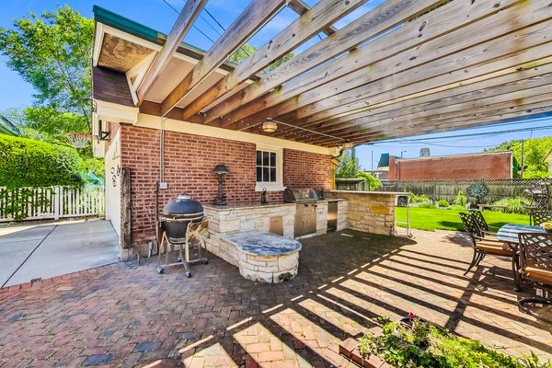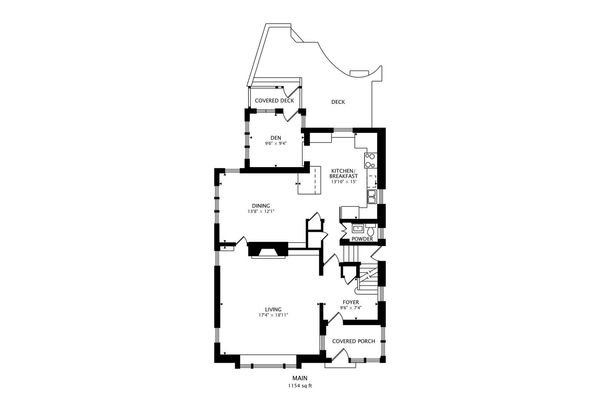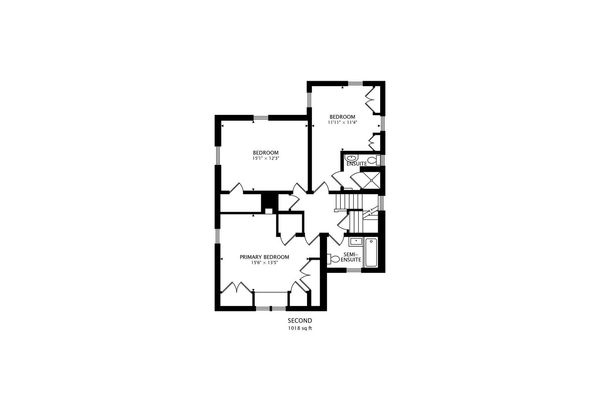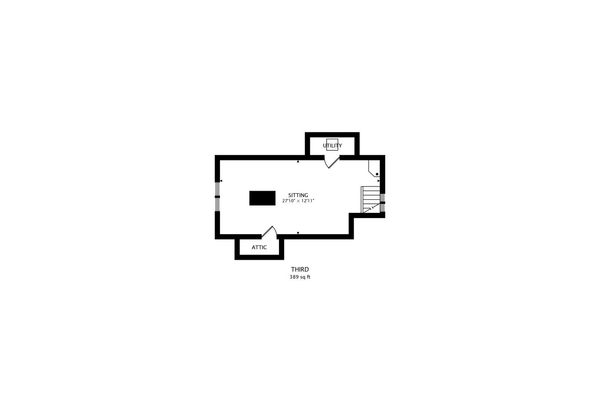905 N Marion Street
Oak Park, IL
60302
About this home
Waiting for you on a treelined street is a tastefully updated and meticulously cared for Oak Park home. This charming 1920's brick home is the one you have been waiting for! The updated kitchen has custom cabinets, new Fisher Paykel refrigerator, newer stainless steel appliances and granite countertops. The kitchen opens up to the spacious dining room perfect for entertaining. The oversized sun-drenched living room boasts custom built-in books cases and a gas fireplace. Not a detail was missed in the recently renovated first floor powder room. Adjacent to the kitchen is a snug den or office. Upstairs, three bedrooms and two full baths offer ample accommodations while the finished third floor provides flexibility as a fourth bedroom or an expansive den. Abundant closet and storage space throughout the home insures organizational ease. The finished basement offers versatility as the perfect playroom or exercise space. Outside, mature landscaping adorns the front and backyard, with a sizable brick patio complete with a pergola wired for electric with outdoor light fixtures. Beautiful outdoor kitchen with granite countertops, built-in grill and refrigerator. The brick two car garage has already been updated with an electric car charger. You will also find a side driveway with an electric gate. Additional features include newer windows, two zoned AC, copper gutters, proximity to Mann School and many beautiful parks. In an area renowned for its architecture, charm, amenities and local conveniences this home certainly checks EVERY BOX! All the charm of yesteryear updated with the conveniences of today.
