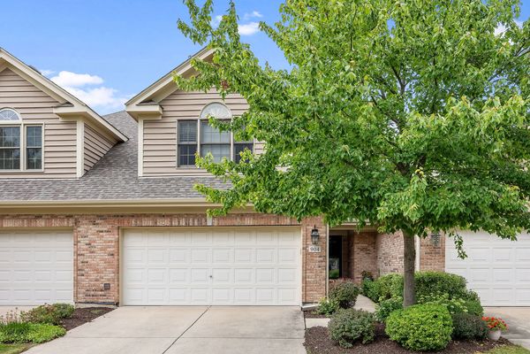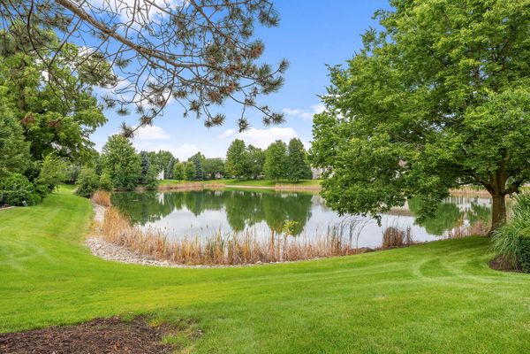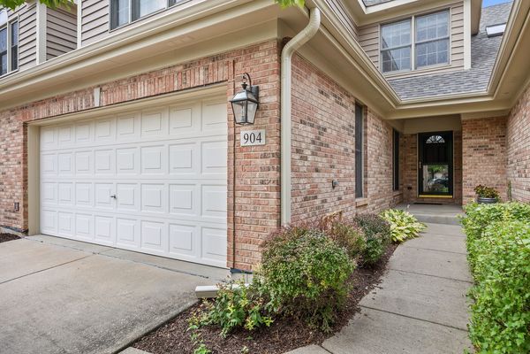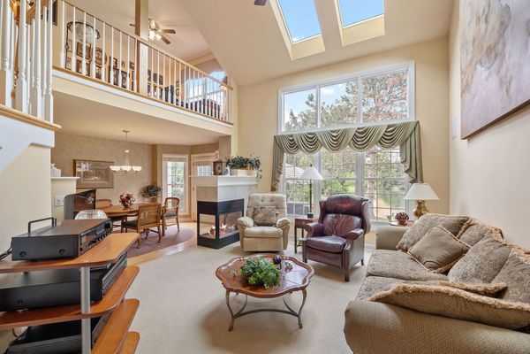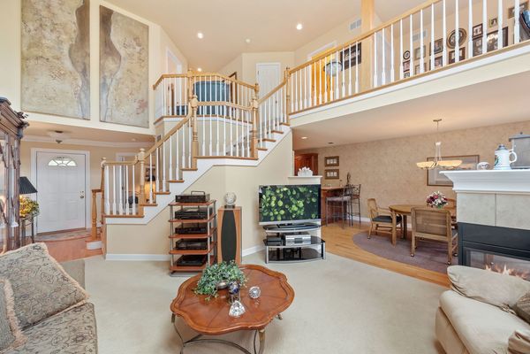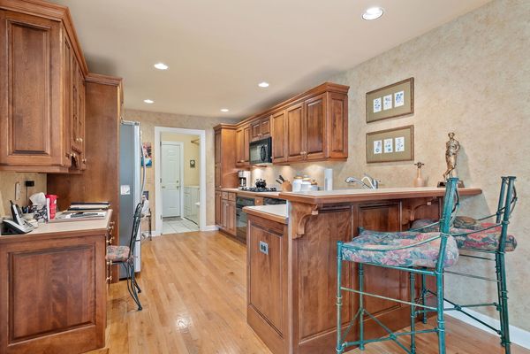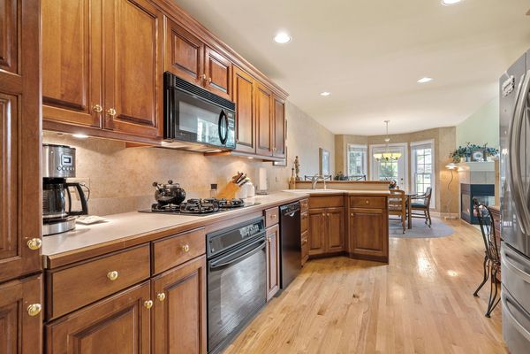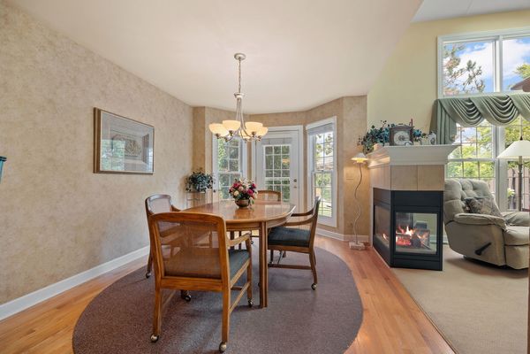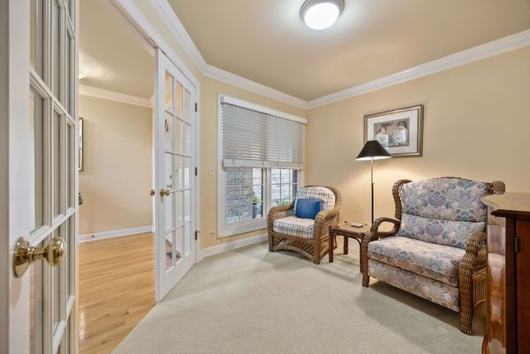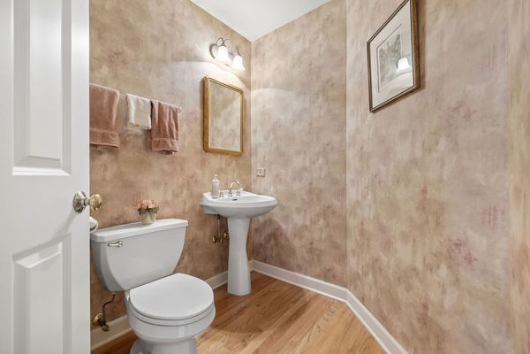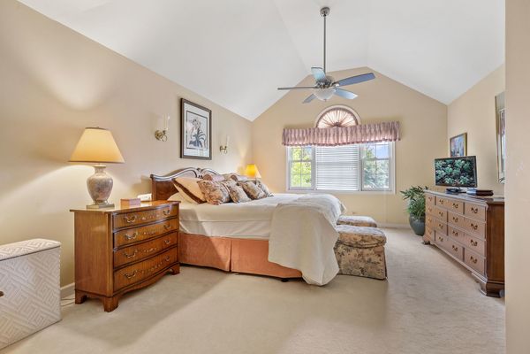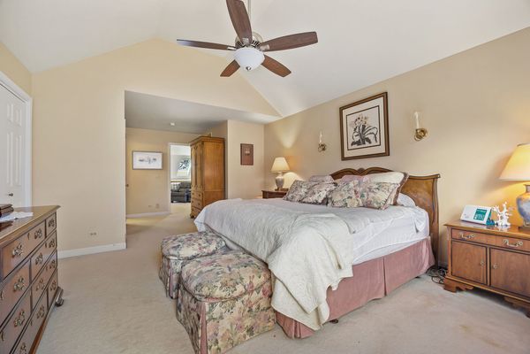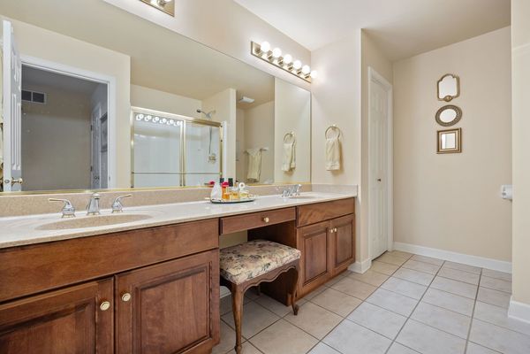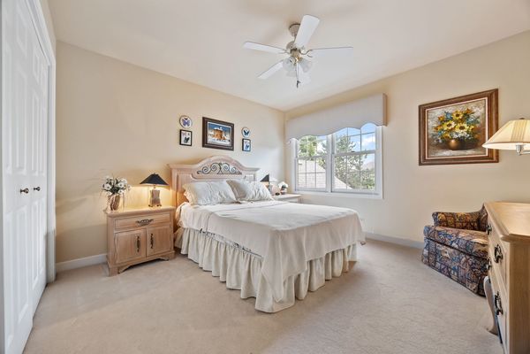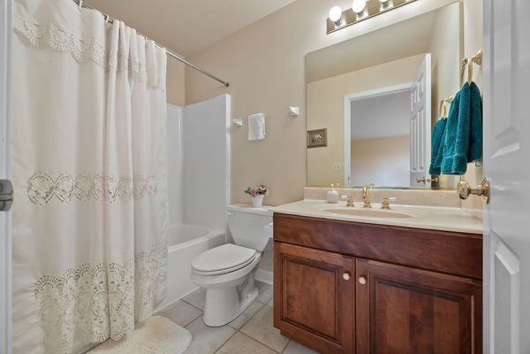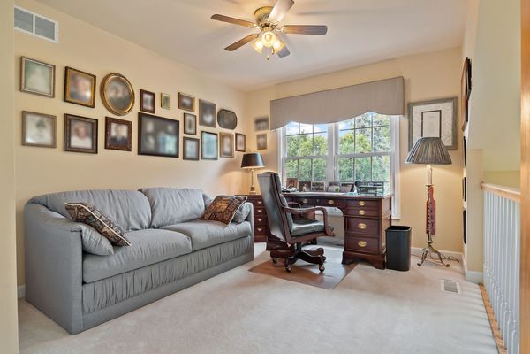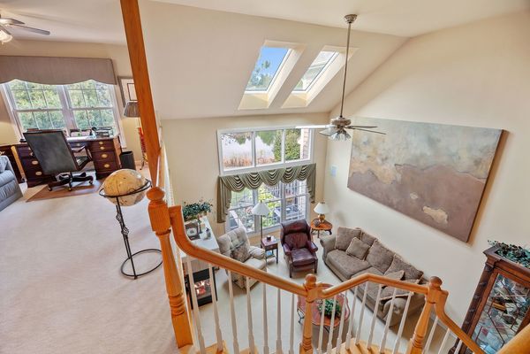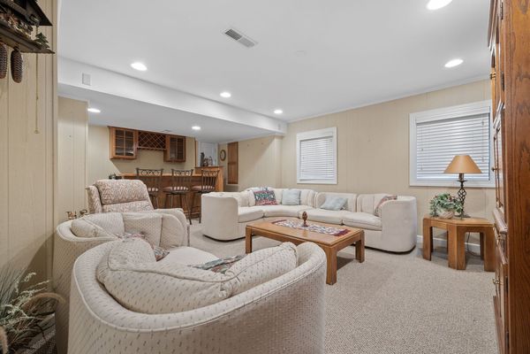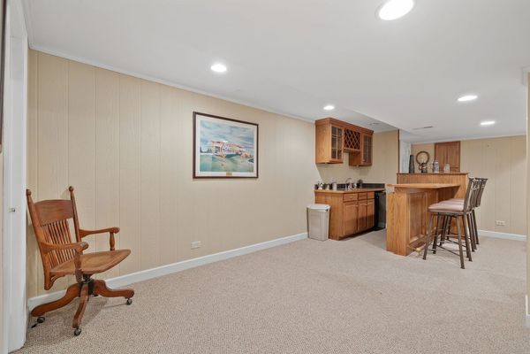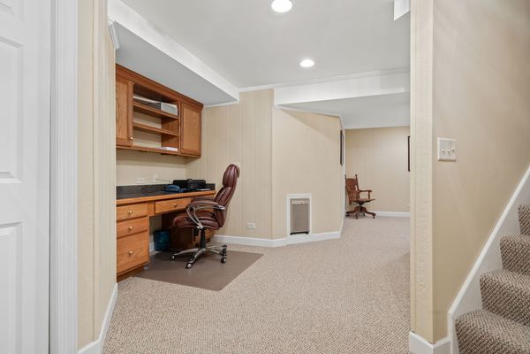904 King Henry Lane
St. Charles, IL
60174
About this home
THE POND VIEW OF YOUR DREAMS! Enjoy your fabulous pond view on the vibrant east side of St. Charles, where you'll find an abundance of quality in this rarely available townhome in the renowned Kingswood community. This home offers plenty of space, beloved by downsizers. The soaring living/dining space exudes a cozy coffee shop feel with a fabulous view, boasting soaring windows and skylights for an abundance of natural light. The bay window opens to the large patio, yielding a calming water and nature view. Also on the first floor, you'll find a versatile den or dining room with lovely French doors and a built-in closet. This home is impressive. Quality touches include wood flooring, elegant trim and exquisite cabinetry, plantation shutters throughout, a gas log fireplace, living room speakers, all fans with lights, and in the kitchen, a newer Bosch dishwasher, LG fridge (2023), GE stove & microwave and an under-sink filter by Culligan. The vaulted primary bedroom includes a double-sink ensuite bathroom with ceramic tile flooring. Along with the second bedroom, enjoy the large open hallway and the large, room-sized balconied loft -- perfect for a home office or exercise area -- with a lovely pond overlook. The full sized, nicely finished basement offers flexible furnishing options with a family room retreat with a wet bar and fridge, plus a built-in desk alcove, cedar closet, and storage/utility room. The St. Charles area and surrounding towns are dynamic, in-demand hotspots. With festivals, shopping, and other amenities on both sides of the Fox River -- in the vibrant downtowns, and up and down Randall Rd. Dining, bars, and nightlife include the wildly popular Coopers Hawk and Graceful Ordinary -- just a couple of the many superb establishments within a 10-mile radius. Yet the area retains its charming river town feel, far from the hustle and bustle, letting you breathe and relax, but conveniently close to things you need like the highly rated St. Charles D303 schools. Commuting options abound, from Metra commuter rail in neighboring towns to major highways like Kirk, Randall, and Routes 64, 38, and 59, each providing easy access I-90, I-88, or I-355. All this - and just an hour from O'Hare! You will not be disappointed in this amazing home.
