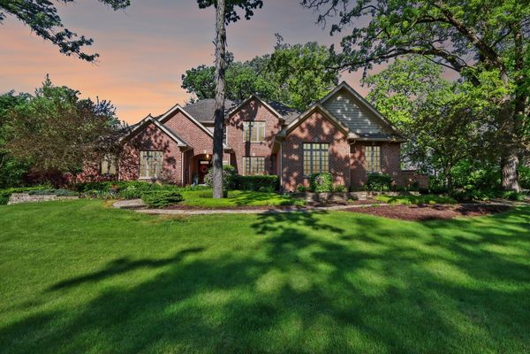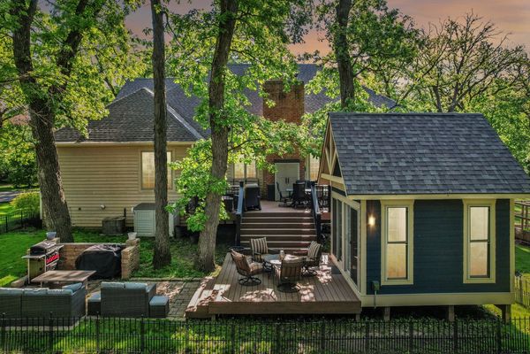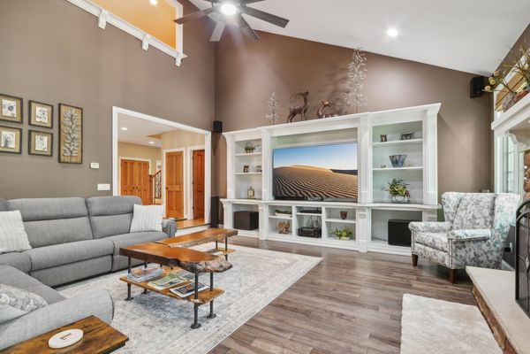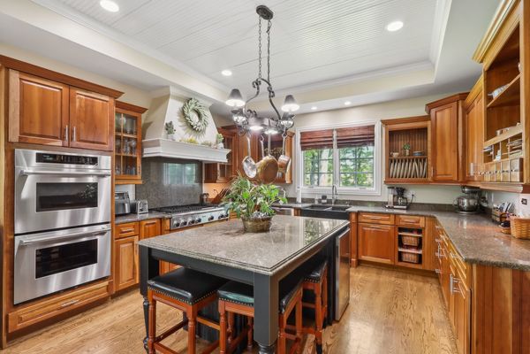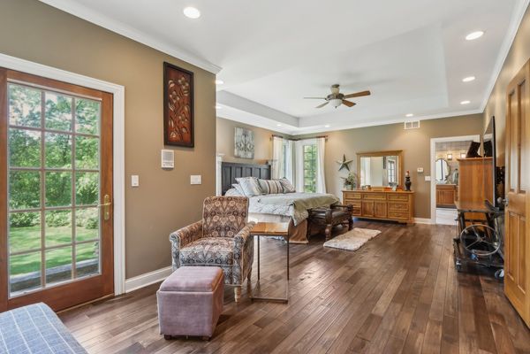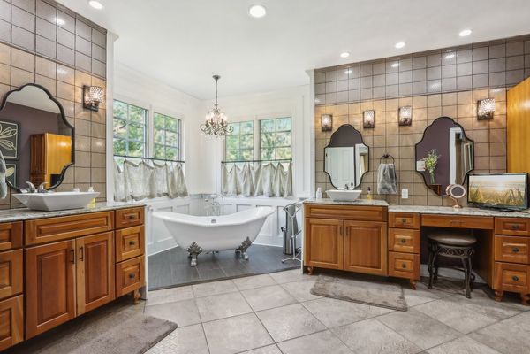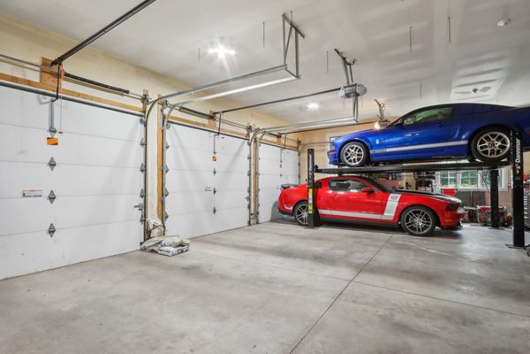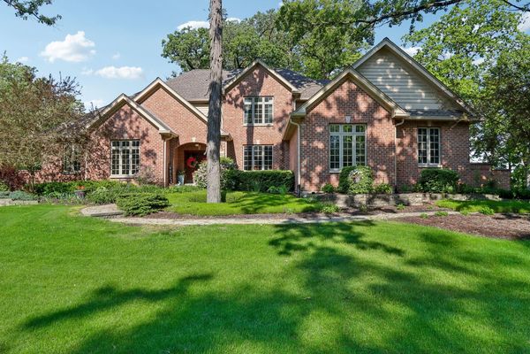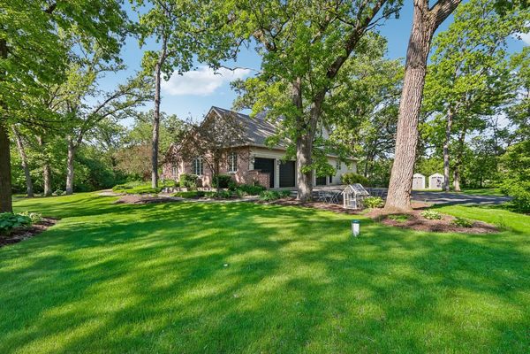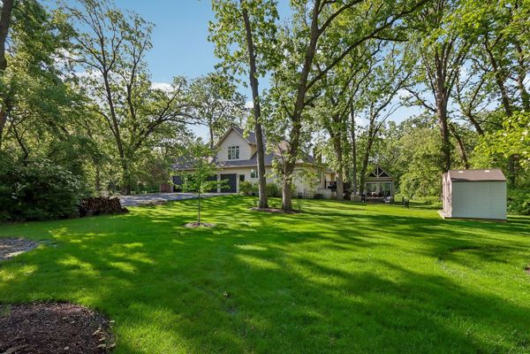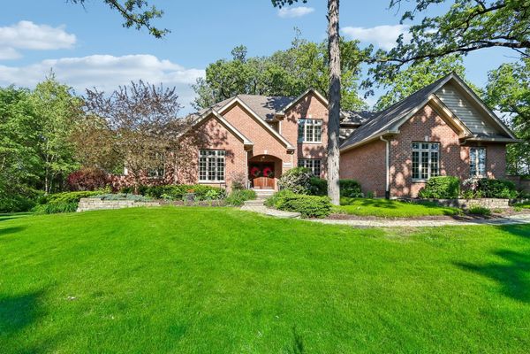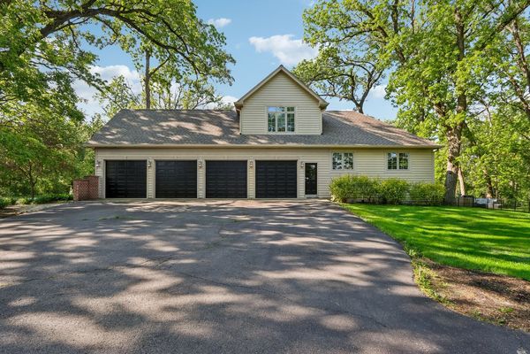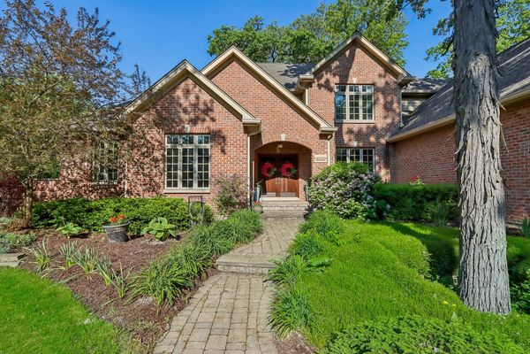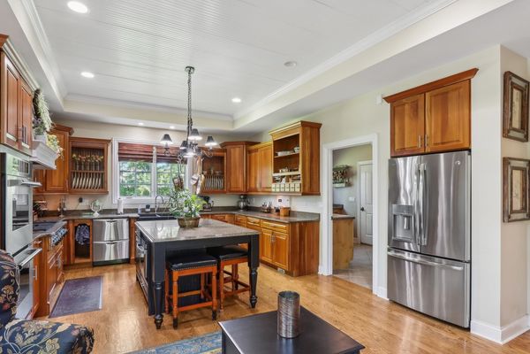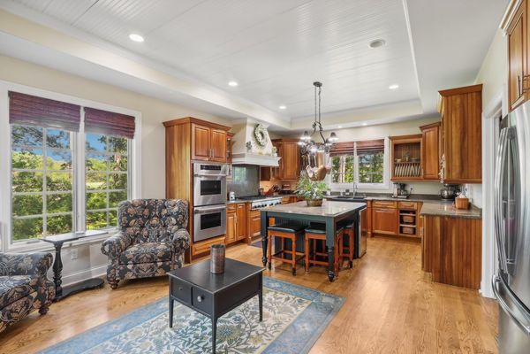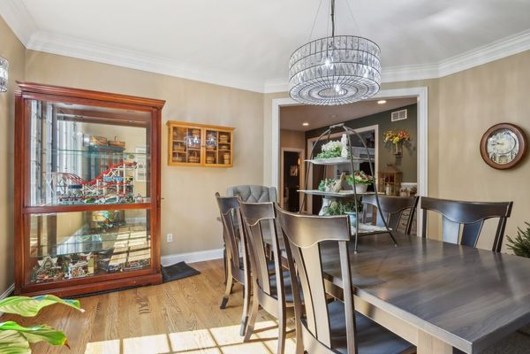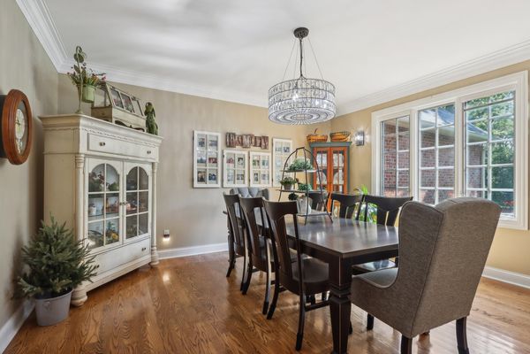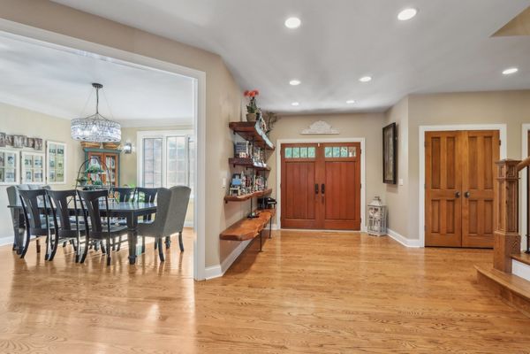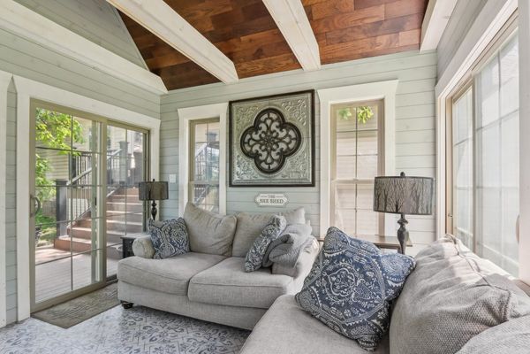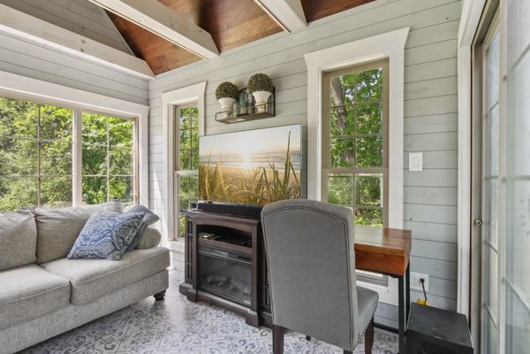9020 WILDROSE Lane
Marengo, IL
60152
About this home
Welcome to your dream home! This stunning executive property spans 3, 800 square feet and is situated on a sprawling 2-acre lot, offering a perfect blend of luxury, comfort, and versatility. As you enter, you'll be greeted by a grand foyer leading into the expansive great room, complete with soaring ceilings and abundant natural light. The open floor plan connects seamlessly with the gourmet kitchen, featuring high-end stainless steel appliances, custom cabinetry, a large center island-ideal for hosting dinner parties or casual family meals.This home offers three spacious bedrooms, including a luxurious 1st floor primary suite with a spa-like ensuite bathroom and a walk-in closet. Additionally, there's a well-appointed home office, perfect for remote work or a quiet study space. Step outside to the multi-level composite deck, where you can enjoy the scenic views and entertain guests. The detached 3-season room extends your living space, providing a cozy spot for relaxation or al fresco dining in the warmer months. Car enthusiasts will be delighted with the heated 4-car garage, complete with a car lift, offering ample space for vehicles, storage, or even a workshop. Whether you're a collector or simply need room for your toys, this garage has you covered. The property is surrounded by mature trees, offering privacy and tranquility, yet it's conveniently located near local amenities and major roadways (I-90) for easy commuting. Don't miss the chance to make this extraordinary property your forever home. Schedule a viewing today and experience all that this unique home has to offer!
