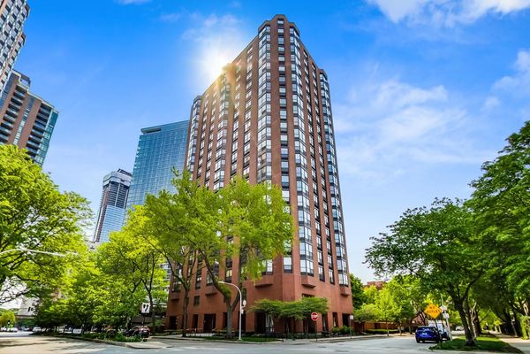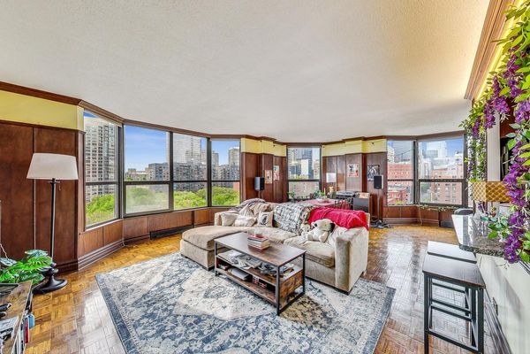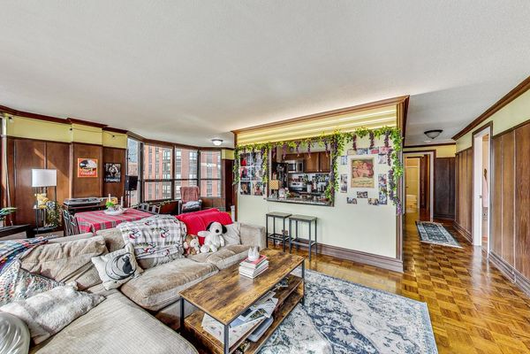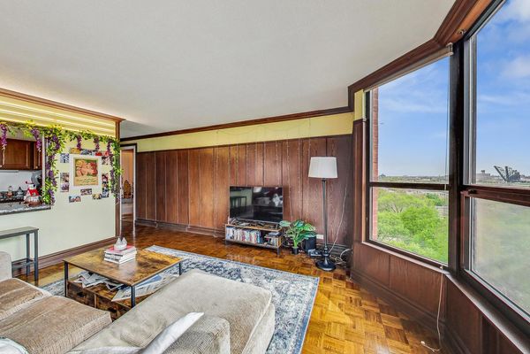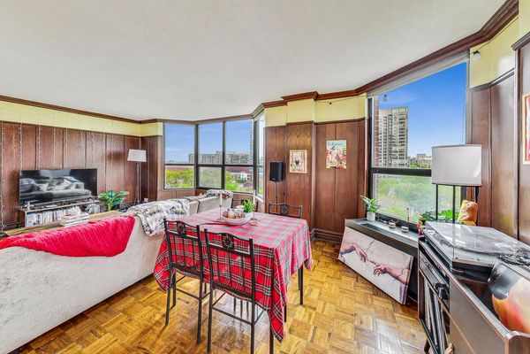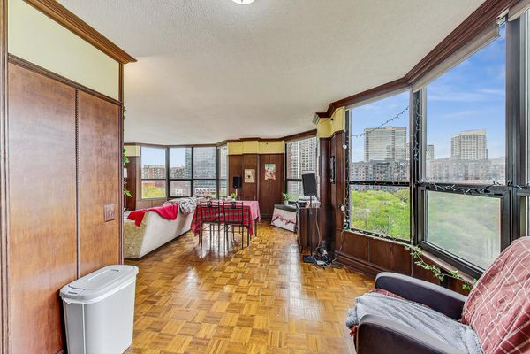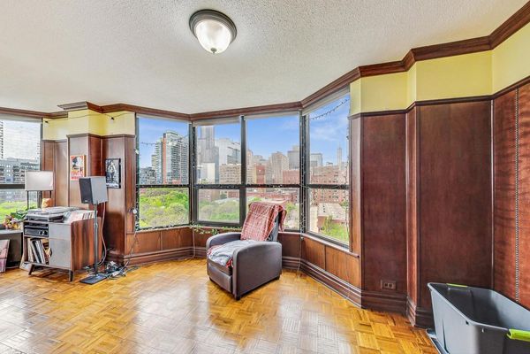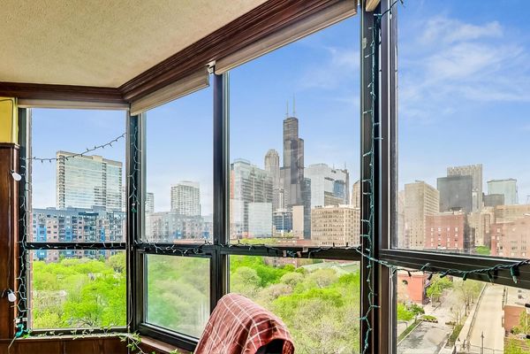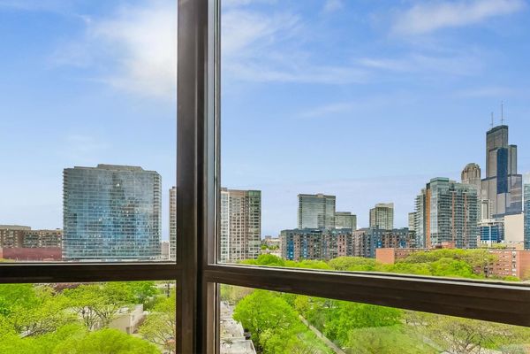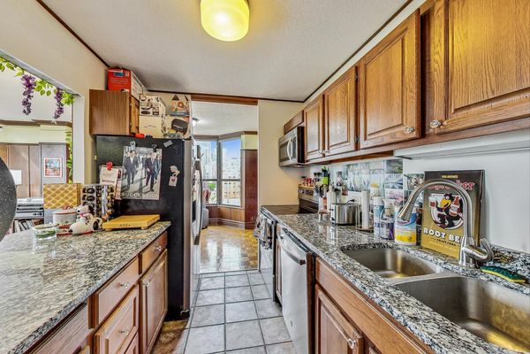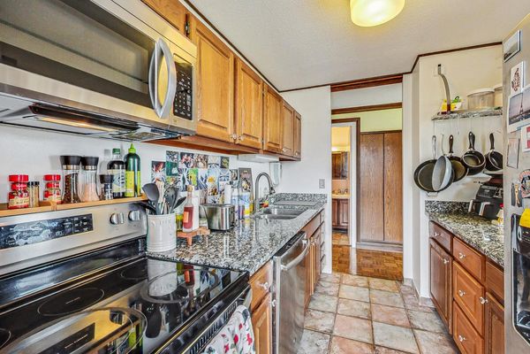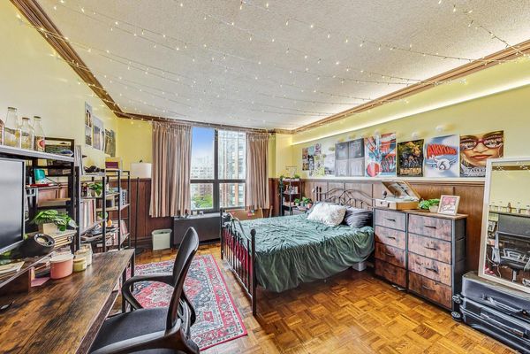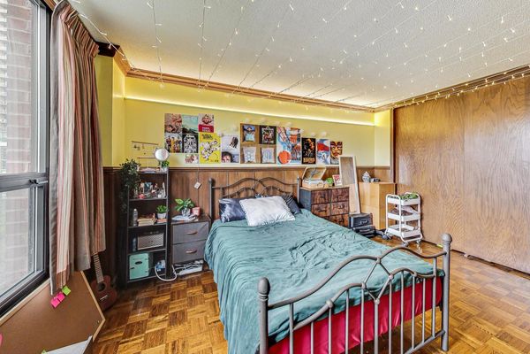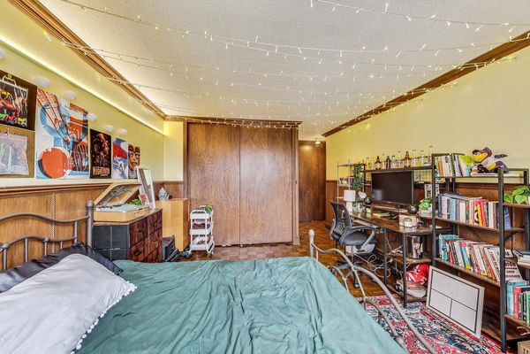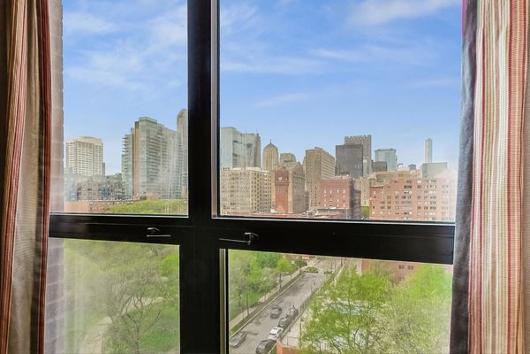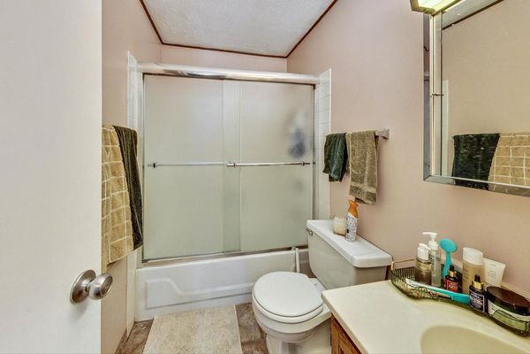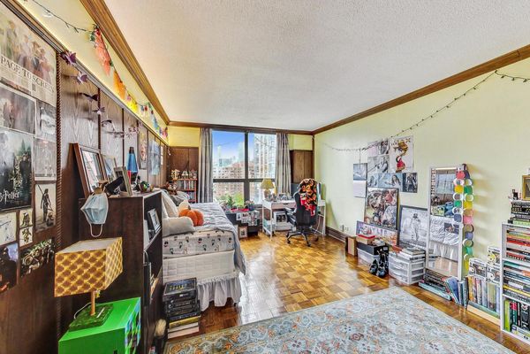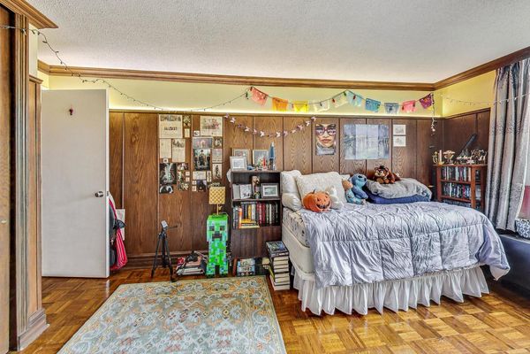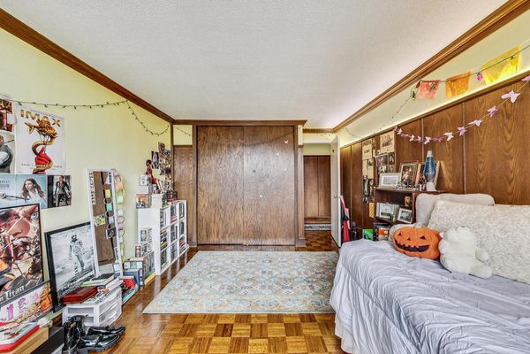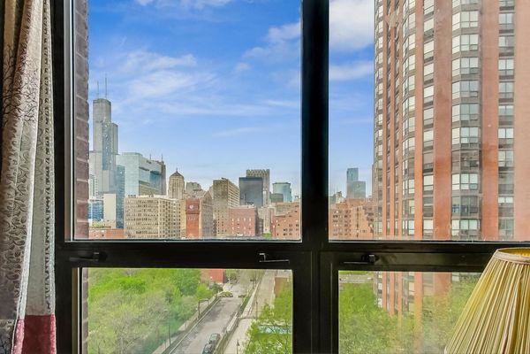901 S Plymouth Court Unit 705
Chicago, IL
60605
About this home
Don't miss out on the rare opportunity to purchase this updated 2 bed, 2 bath corner unit condo with tasteful vintage touches in Prime South Loop. The unit welcomes you with endless amounts of light from the large wraparound windows giving you dazzling city, park, and sunset views. There is gorgeous parquet hardwood flooring and wood wainscoting with intricate trim. The kitchen has been opened up to the living room for more open concept living featuring granite countertops, an overhang for bar stools, stainless steel appliances, and wood cabinets. There is integrated LED lighting above the bar and along the trim in the bedrooms. There is a massive primary bedroom with en suite bathroom. Other features include a spacious guest bedrooms and tons of storage. Located in South Loop boasting a walk score of 96 and transit score of 100. This transit hub provides easy access to the Roosevelt El (red, green, orage), LaSalle (blue), LaSalle Metra, Lakeshore Drive, 90, and 290. You are surrounded by retail and shopping such as Target, Trader Joes, Whole Foods, Jewel Osco, Roosevelt Collection, Southgate Market, Portillos, and more. There are several attractions within walking distance including Printers Row, Grant Park, Field Museum, Soldier Field, The Art Institute, and Harold Washington Library. Building amenities include an elevator, private park and pool, exercise and party rooms, bike storage, laundry room, and on-site garage parking for rent. Well managed association with healthy reserves. Pet and investor friendly. South Loop Elementary (K-8). Unit is currently tenant occupied until 7/31/2024.
