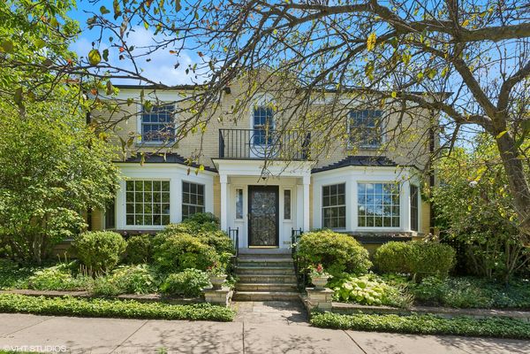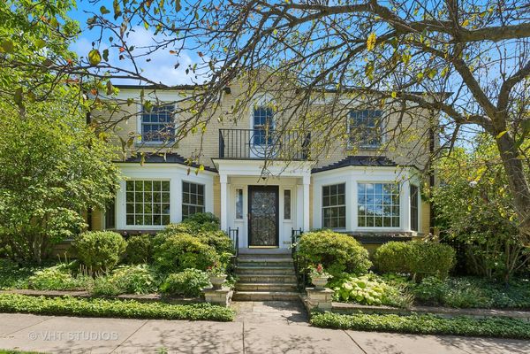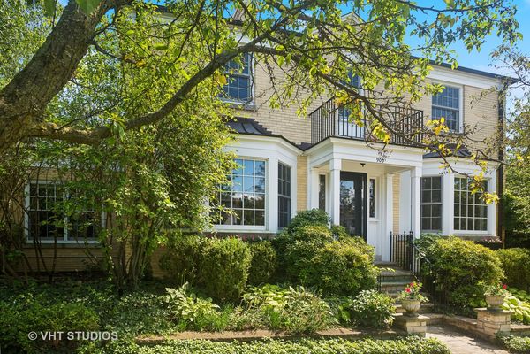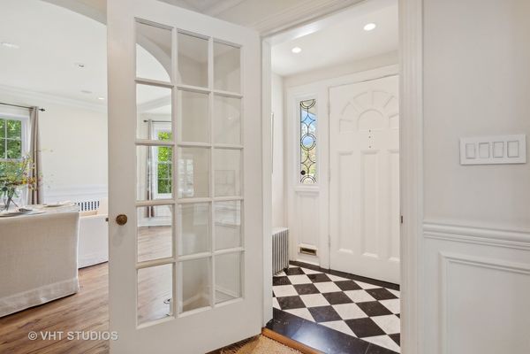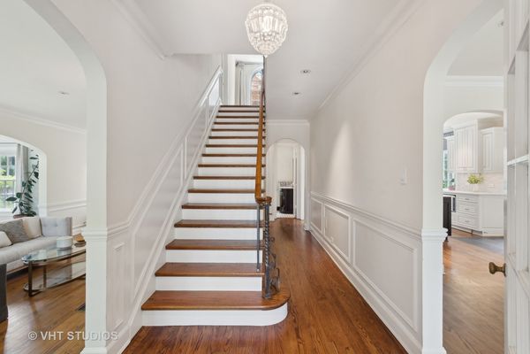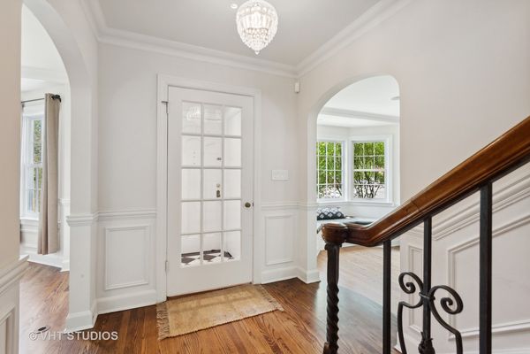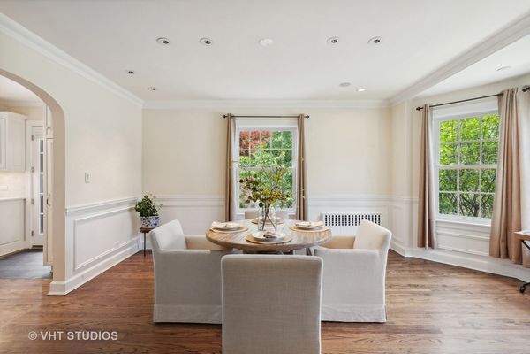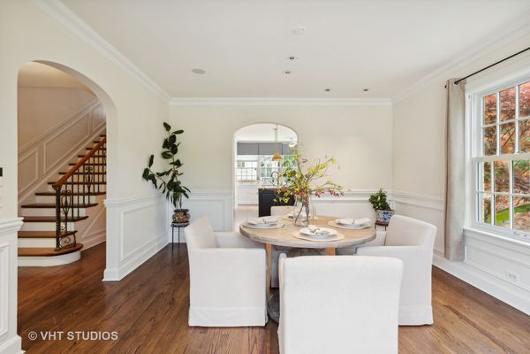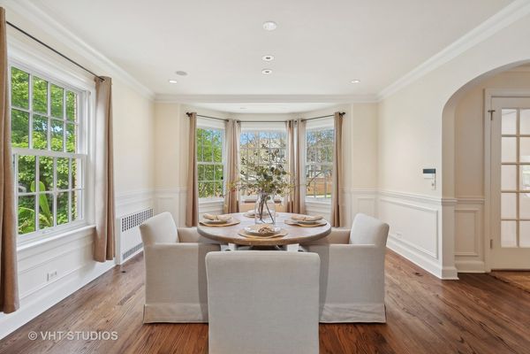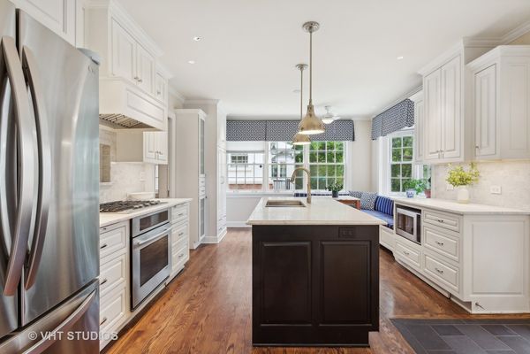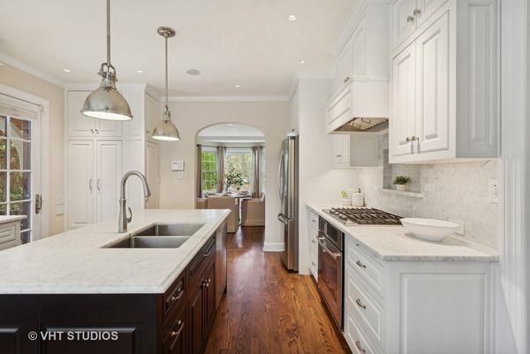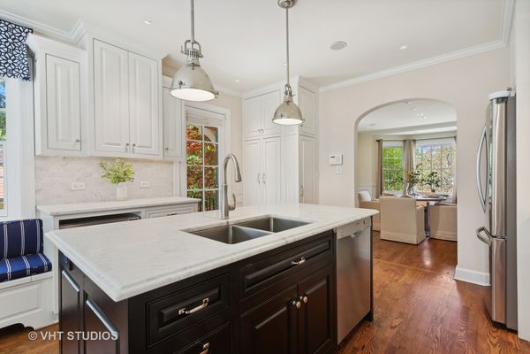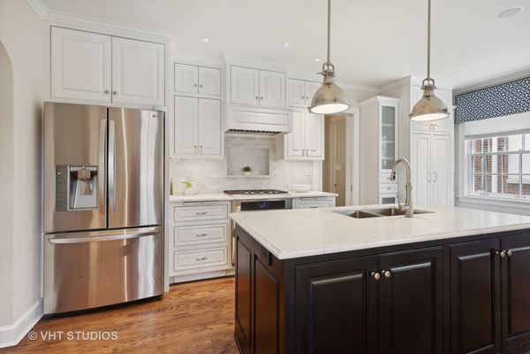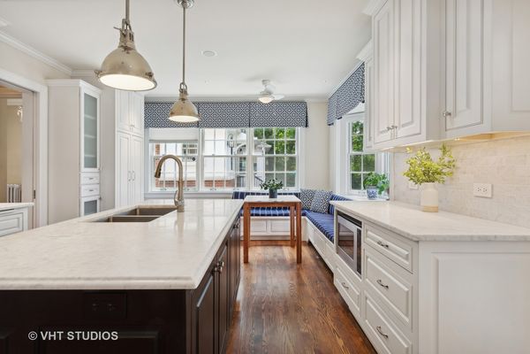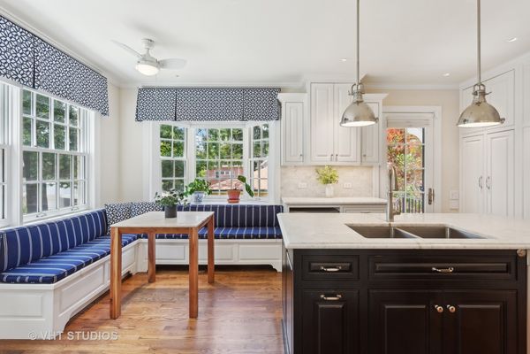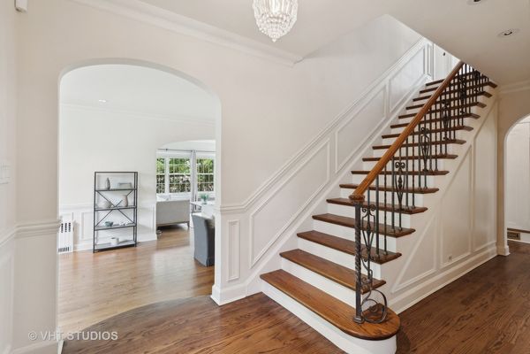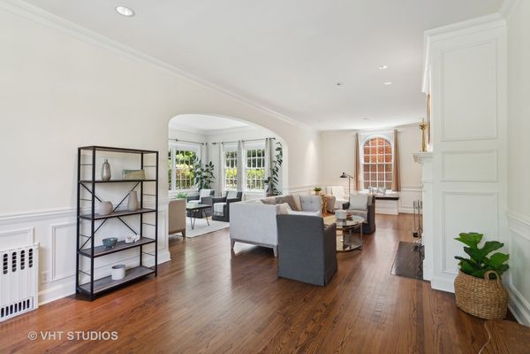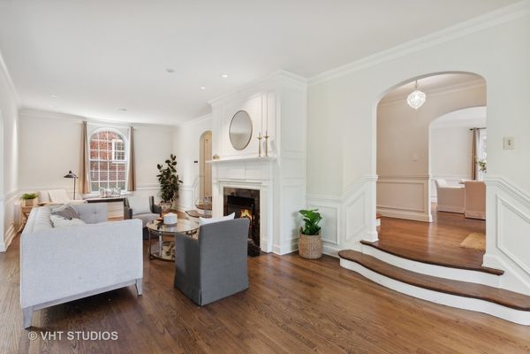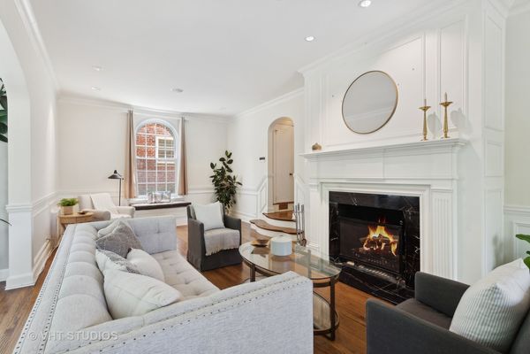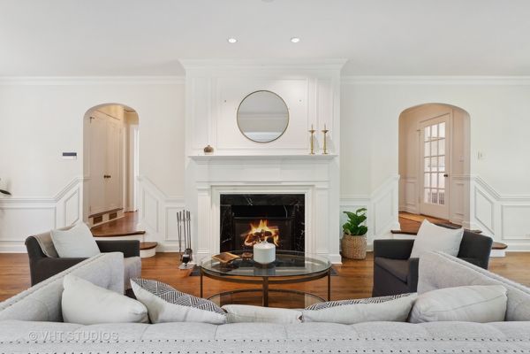900 Isabella Street
Evanston, IL
60201
About this home
Classic and polished with touches of modern interior design describe this north east Evanston fully renovated brick Georgian home within blocks of Lighthouse Beach, Orrington Elementary School, Central St retail, Evanston Hospital, CTA and Northwestern University. The thoughtful floor plan features architectural details, original moldings, archways, an inviting foyer with a graceful staircase, and an expansive step down living room with a wood burning fireplace, abundance of windows, high ceilings, hardwood floors, and window seating. The adjacent sun room offers more entertaining space or a quiet spot for conversation. The spacious formal dining room with bay window opens into the sunlit renovated kitchen featuring custom cabinets, pantry wall, marble counters and tiled backsplash, top of the line appliances, a large center island, and banquette seating along the western/southern walls. The redesigned second floor features a newly configured primary suite with a large corner bedroom, an organized walk-in closet, and a marble tiled bathroom with soaking tub, walk-in shower and double sink vanity - plus access to the second floor deck. Two additional bedrooms and a newly renovated hall bathroom complete the second floor. The fully finished walk-out basement includes a fourth bedroom, recreation/family room, home office/exercise room, new bathroom, laundry/utility room and storage room. Outside, you will enjoy the professionally designed stone terrace perfect for summer entertaining, perennial gardens, sprinkler system, the two car brick garage and driveway for extra parking. Recent improvements include: replacement windows, two zoned AC, relined chimney flue, new roof, new bathrooms, tuck pointing, exterior painting new basement flooring and more!
