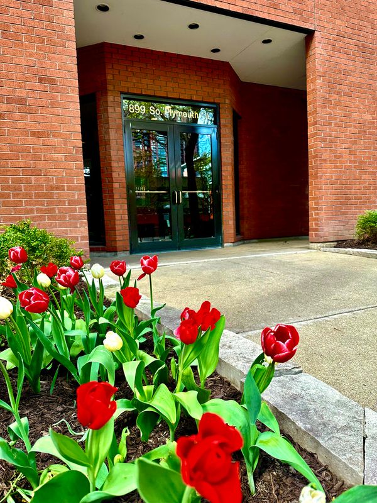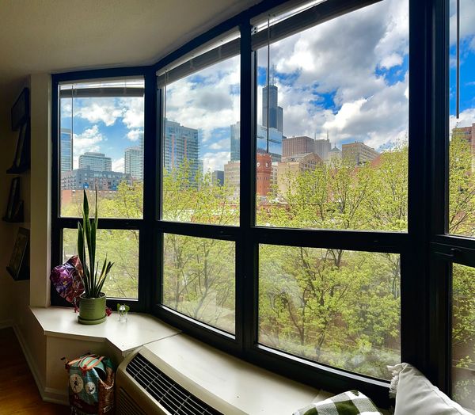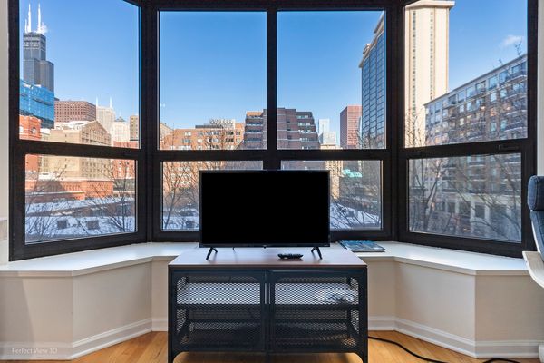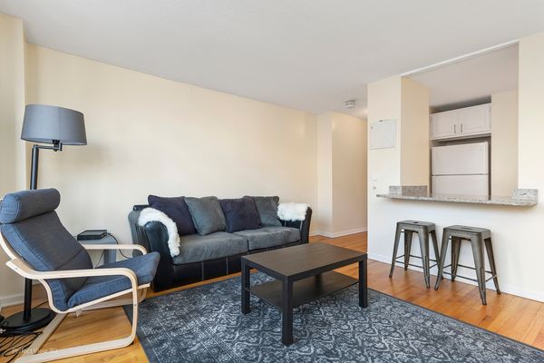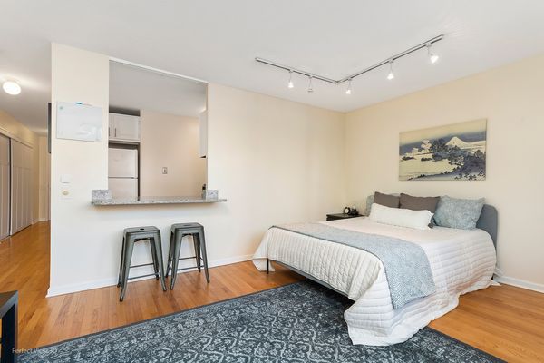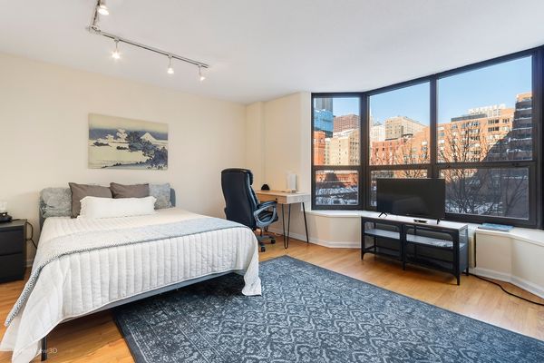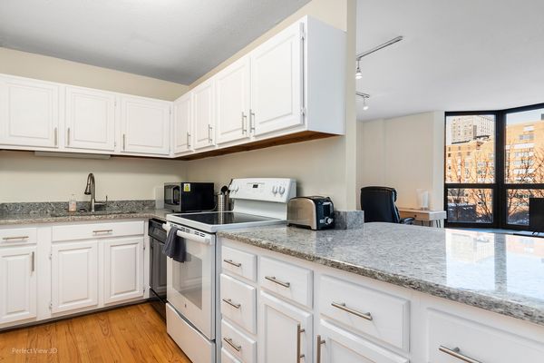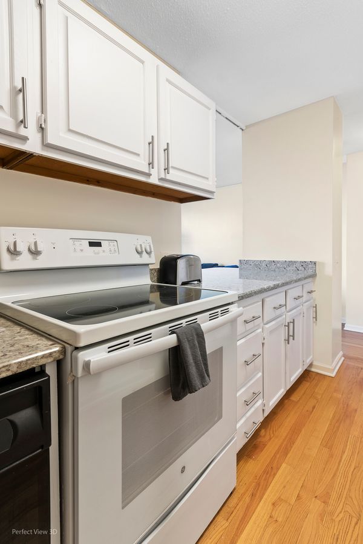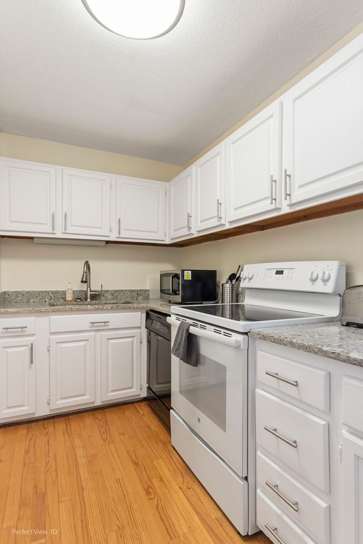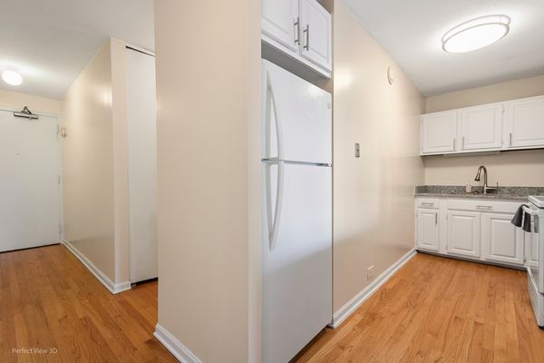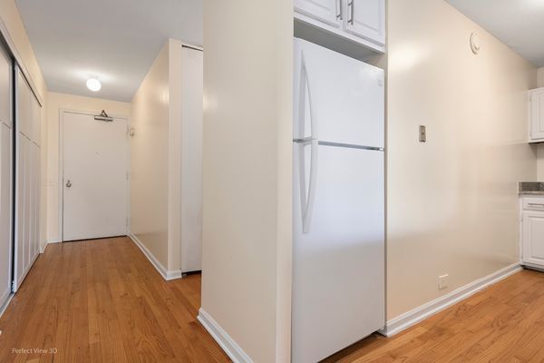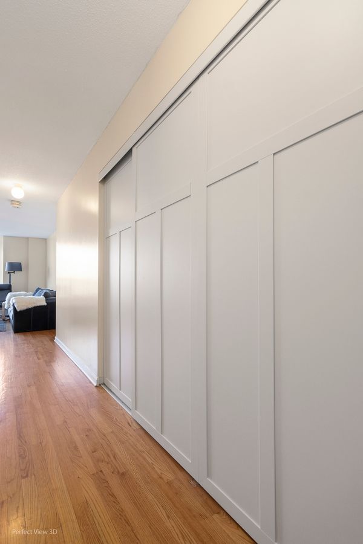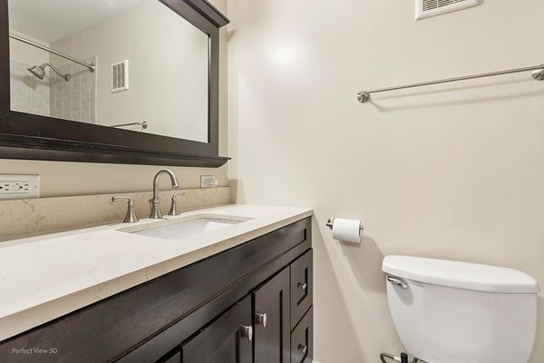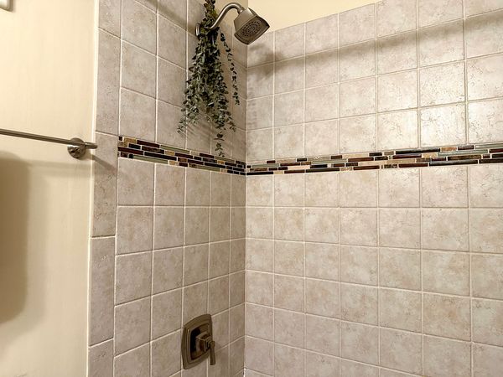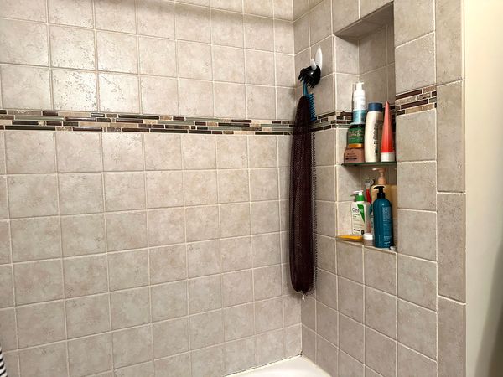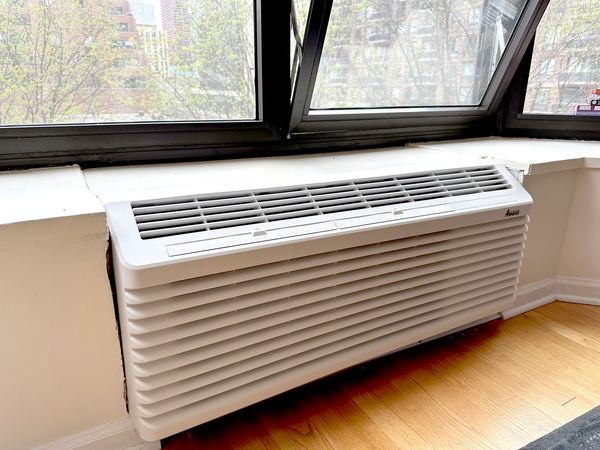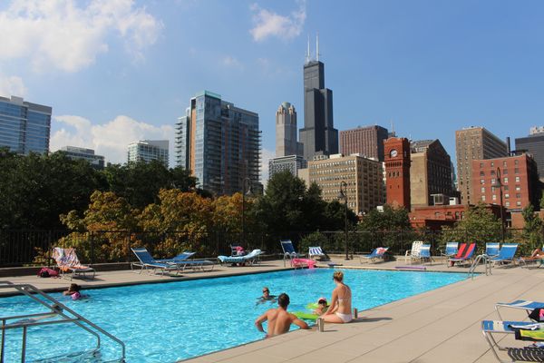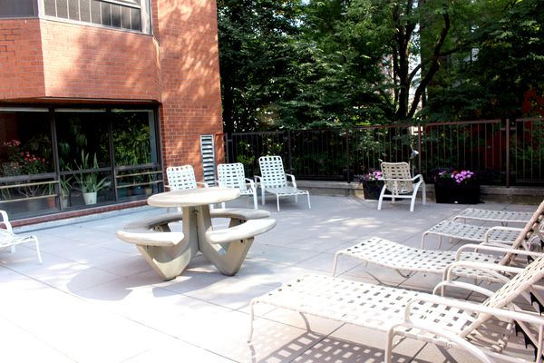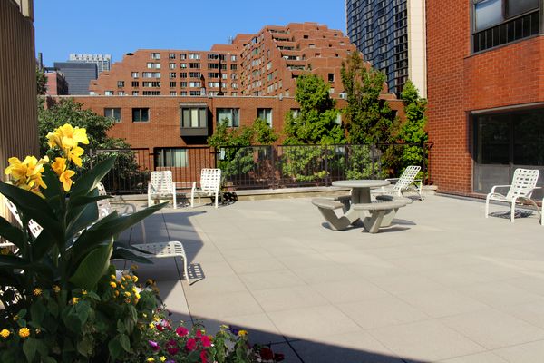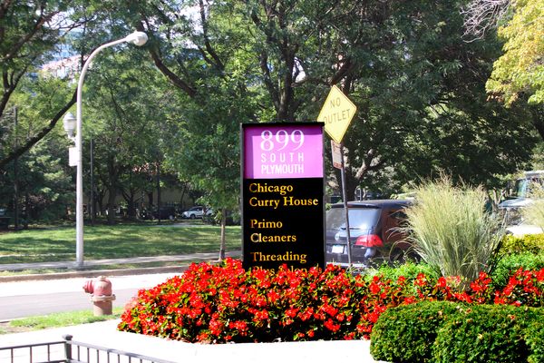899 S Plymouth Court Unit 310
Chicago, IL
60605
About this home
This unit is still very much for sale because it is under contract with a contingency for the buyer to sell a property first. Therefore, feel free to schedule a showing to see it. Delightful furnished studio with a bonus "sleep-in" closet with ceiling fan. The HVAC was just replaced with a brand new unit. Hardwood floors gleam throughout the unit. The big bay window looks out to a lovely treetop view of the Dearborn Station clock tower and to the Loop beyond. The kitchen and bath were both renovated in the recent past. The kitchen has a big pass-through opening to the main room with a deep granite counter with room for stools. The appliances include an electric range, dishwasher, refrigerator, toaster oven and microwave. The white cabinets were new when it was renovated. The bathroom has an updated vanity with lots of counter space and new tile surround for the tub/shower. Just outside the bath is an alcove for a bureau or shelving. There is a surprising amount of closet space for this studio plus an additional storage space on the same floor. The building has terrific amenities: a pool, exercise room, sun deck, laundry, dry cleaner, on-site manager, night doorman, storage & even a restaurant with the aromatic food of Nepal. $144 per year for membership to exercise facilities. Everything is nearby. Trader Joes, Target, Jewel, pharmacies, movies, late night restaurants, taverns and shopping. All of the CTA lines are within 2 blocks & buses are at the corner. It's an easy walk or roll to the Loop, Grant & Millennium Parks, theaters, museums and the best shopping in the city. It's got a 96 walk score, a 100 transportation score & the Dearborn protected bike path through the Loop to River North is a block away. Right outside is a park so quiet that you won't believe you are in the heart of Chicago. It just doesn't get any better than this. Parking available in adjacent garage for $265/mo
