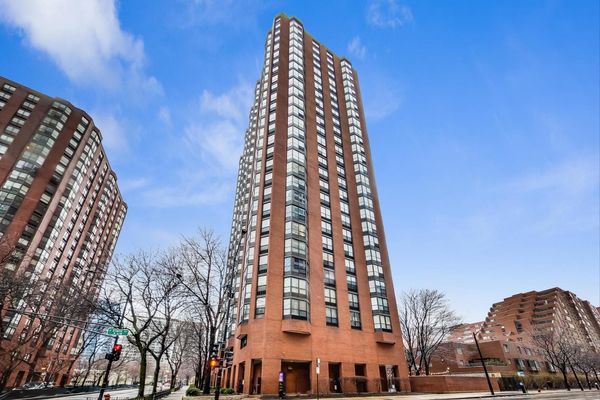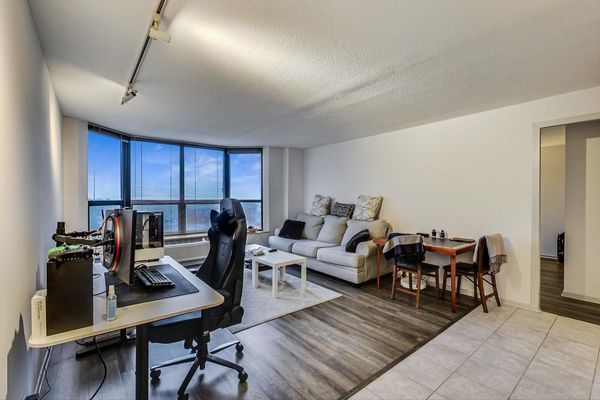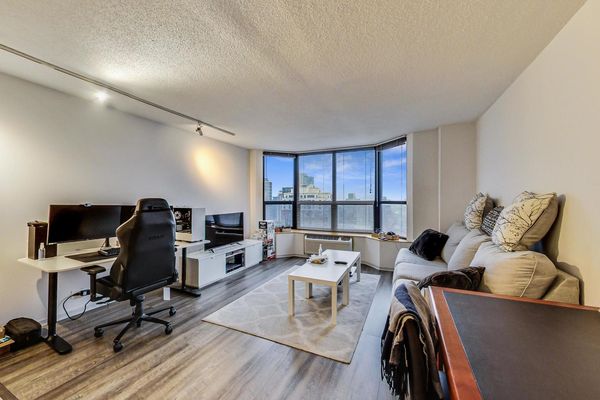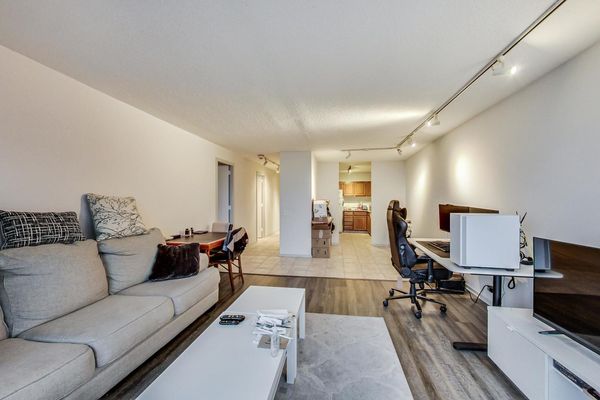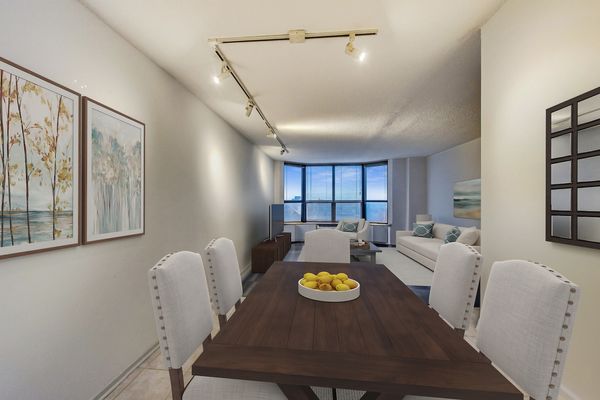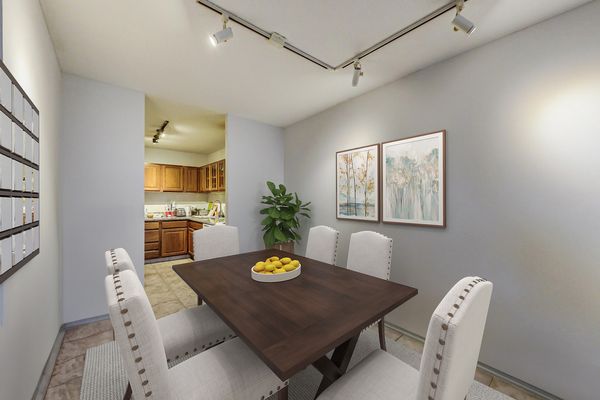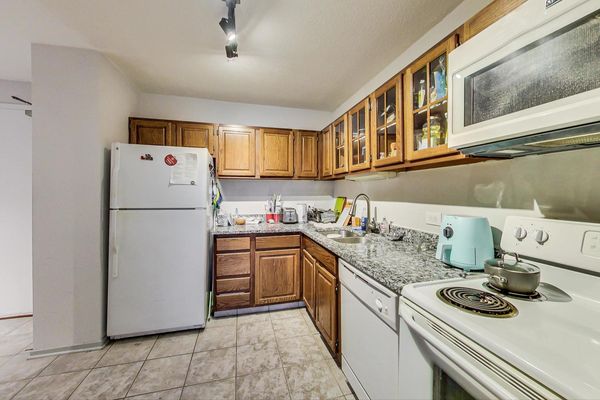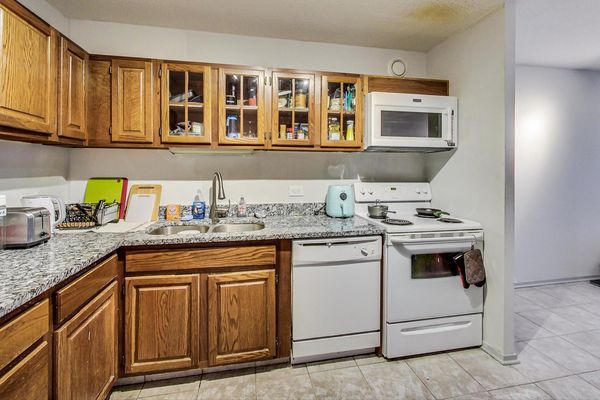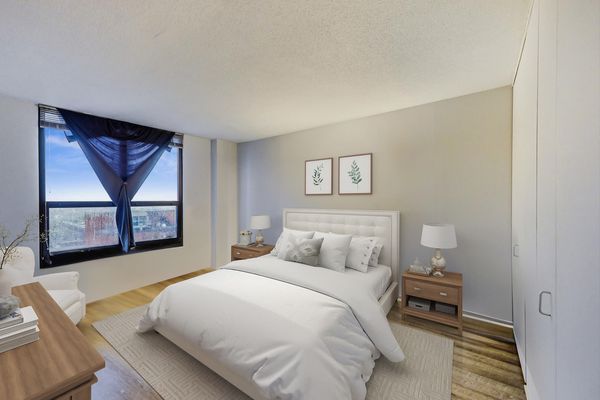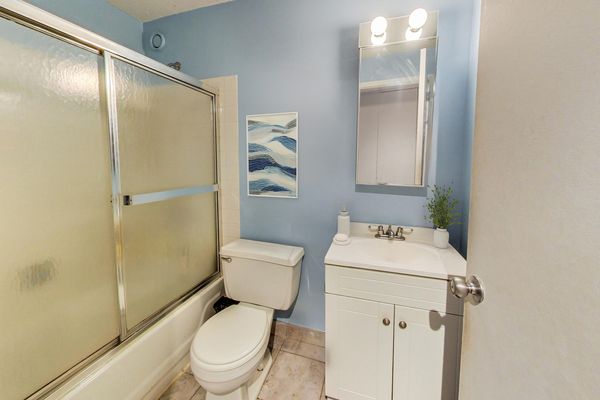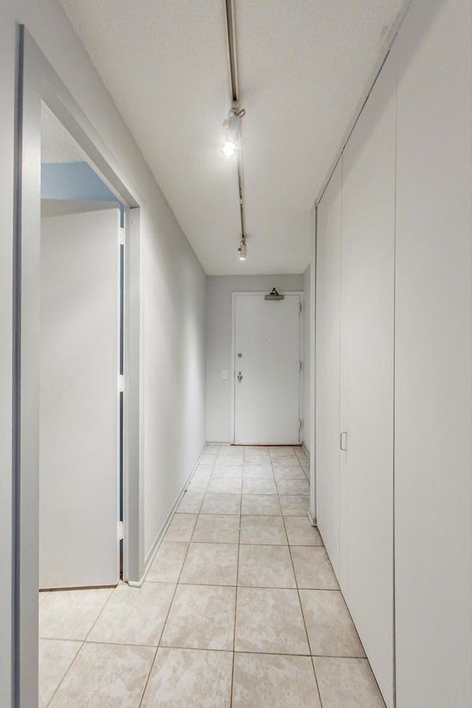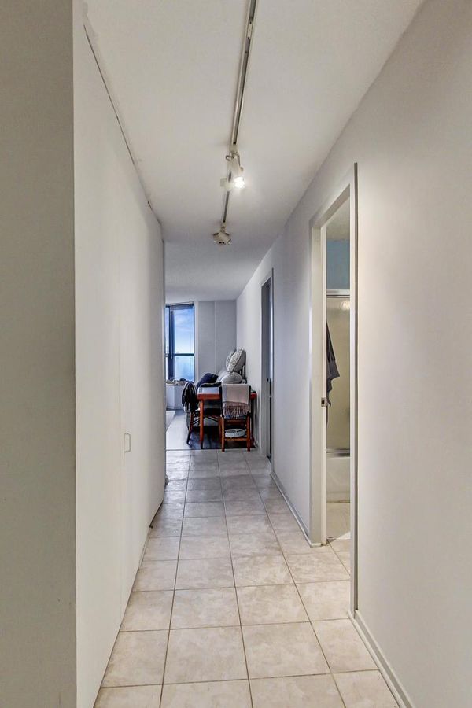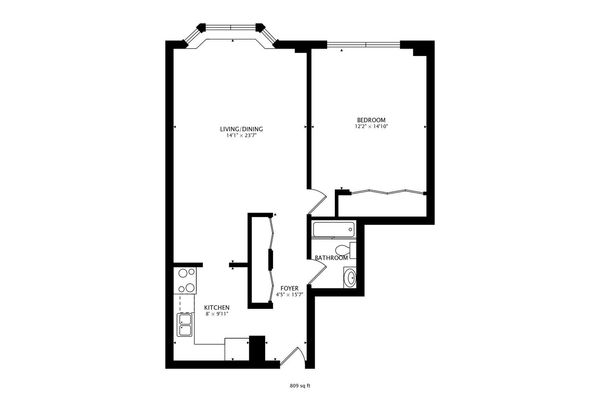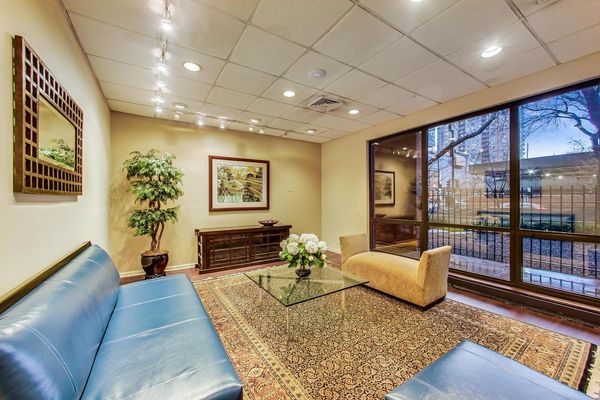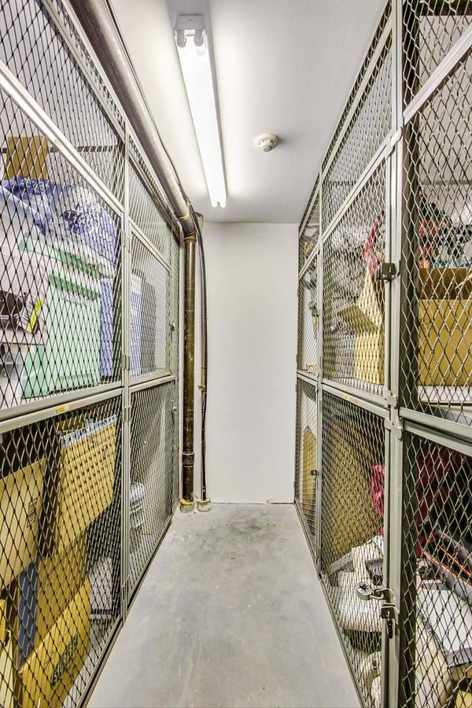899 S Plymouth Court Unit 2405
Chicago, IL
60605
About this home
Come check out this high floor, south facing, condo in the prime South Loop. This 1 bed, 1 bath features new vinyl plank flooring throughout the living area and bedroom. Granite countertops, gooseneck faucet, and wood cabinets. Enjoy all day sunlight from the massive south facing bay windows in both the living room and bedroom. The living room is extra large with space for a dining table as well as a desk. The bedroom is equally spacious with the ability to host a king sized bed and additional furniture. Located in South Loop boasting a walk score of 96 and transit score of 100. This transit hub provides easy access to the Roosevelt El (red, green, orage), LaSalle (blue), LaSalle Metra, Lakeshore Drive, 90, and 290. You are surrounded by retail and shopping such as Target, Trader Joes, Whole Foods, Jewel Osco, Roosevelt Collection, Southgate Market, Portillos, and more. There are several attractions within walking distance including Printers Row, Grant Park, Field Museum, Soldier Field, The Art Institute, and Harold Washington Library. Well maintained elevator building. Amenities include doorman, outdoor pool and deck, fitness center, entertainment room and on-site dry cleaner. Pets allowed with 25lb weight limit. Investor Friendly.
