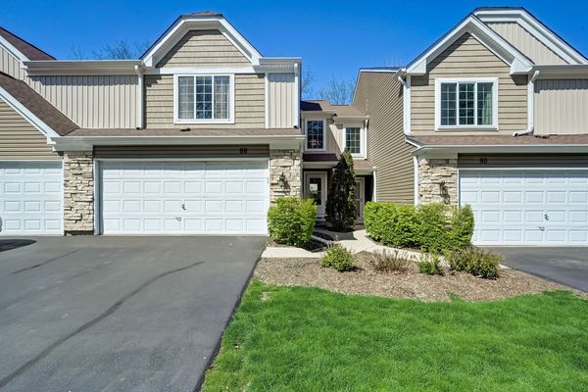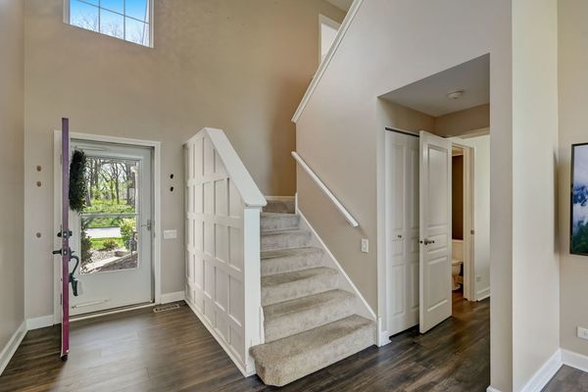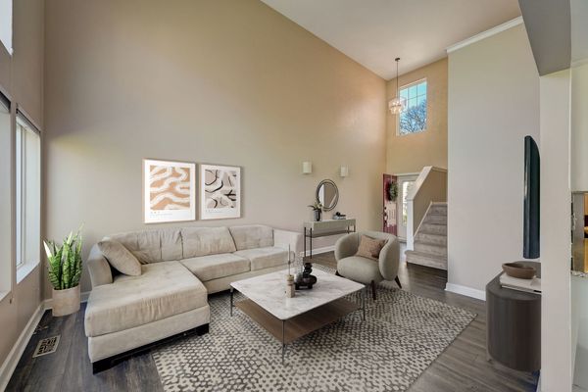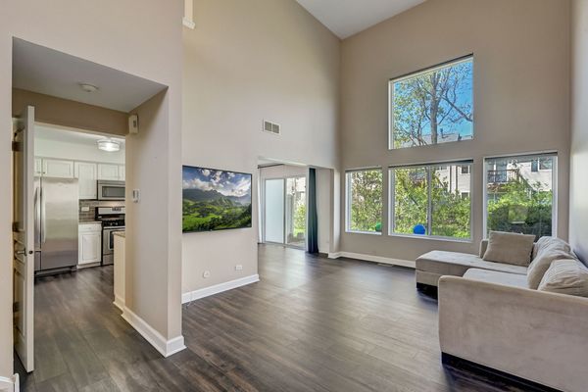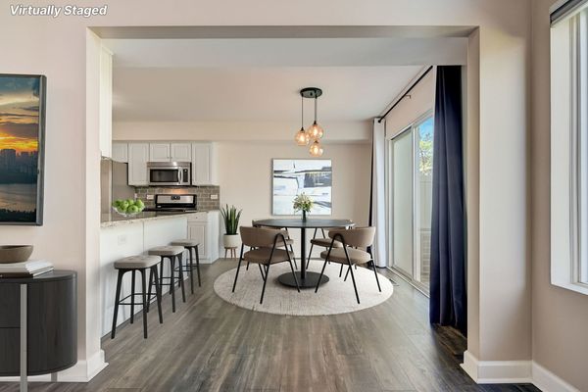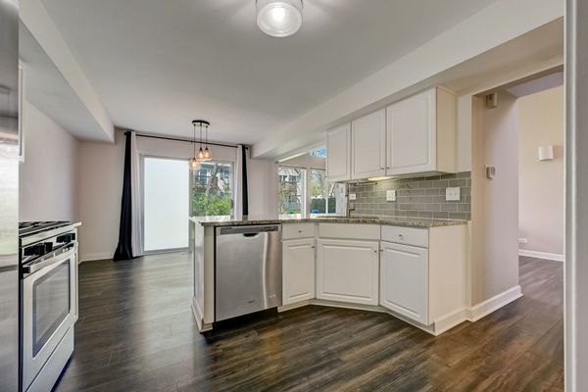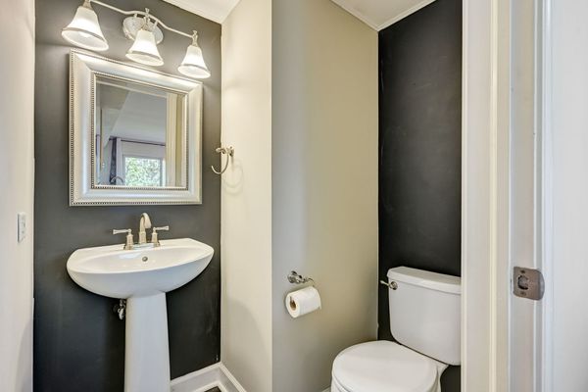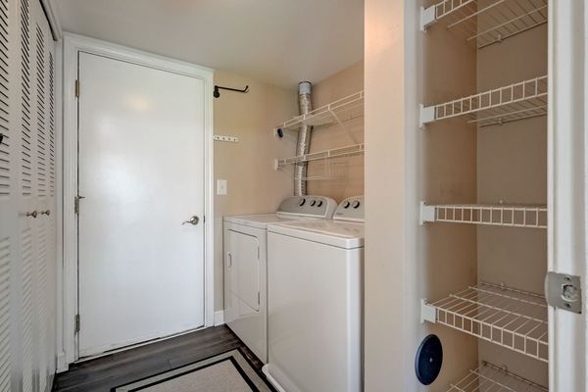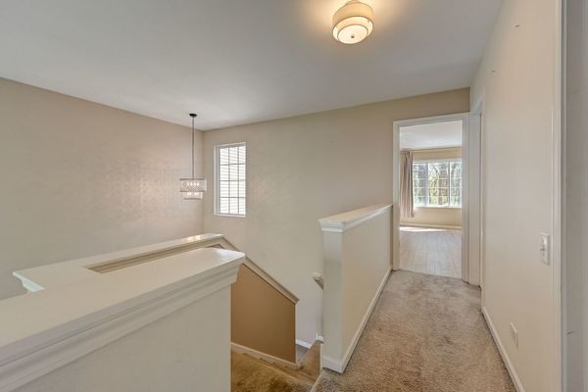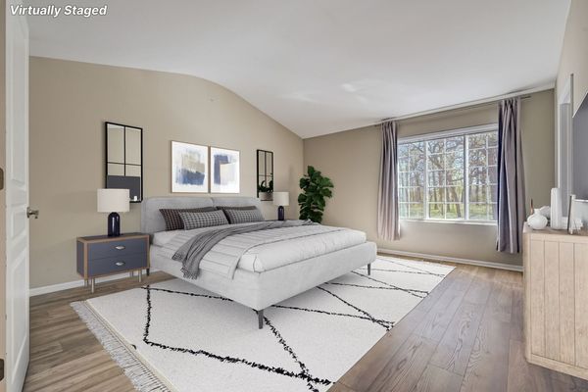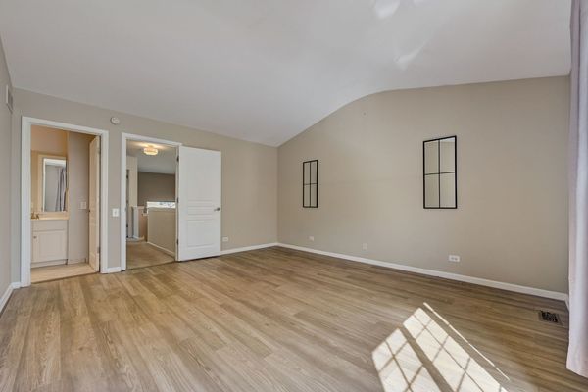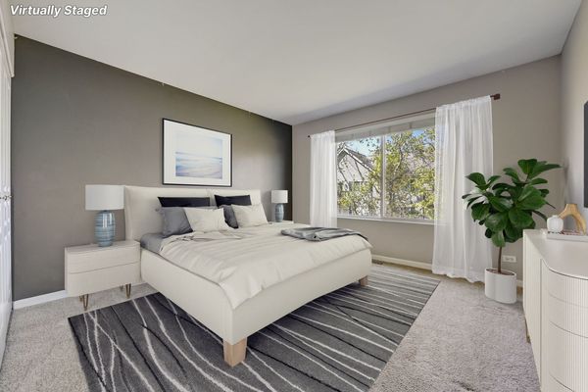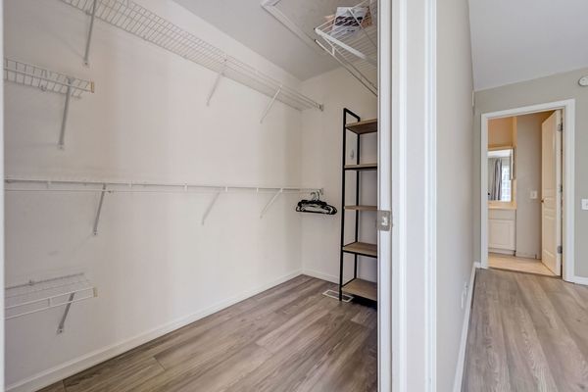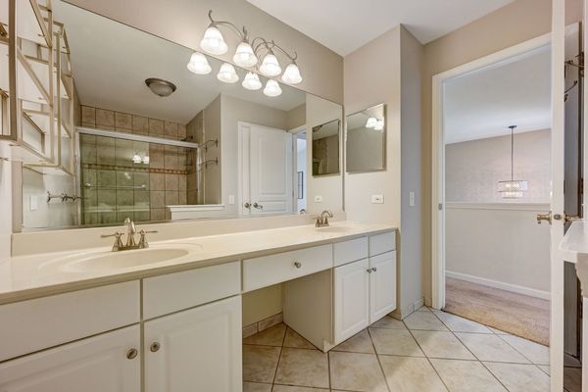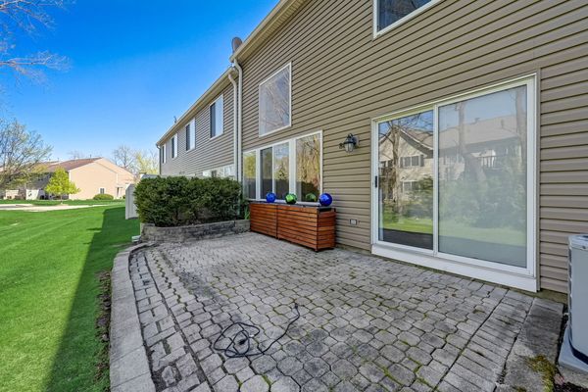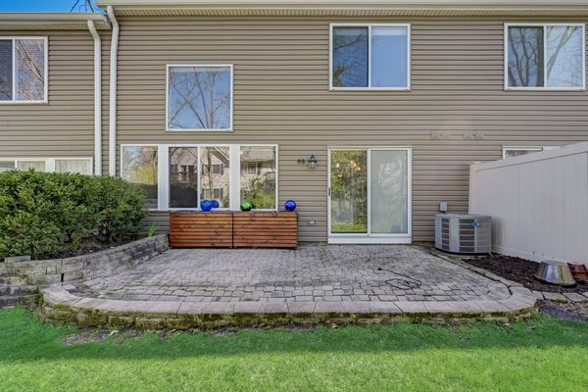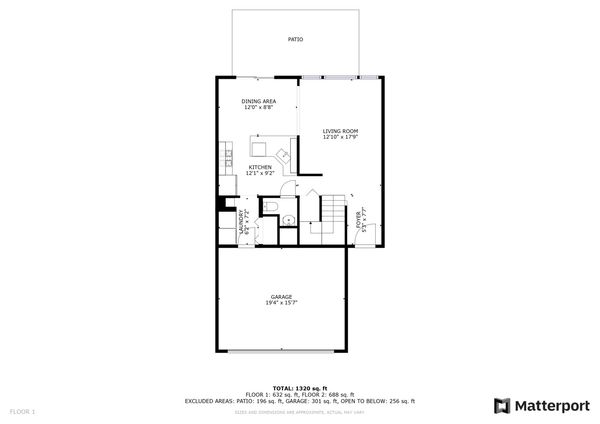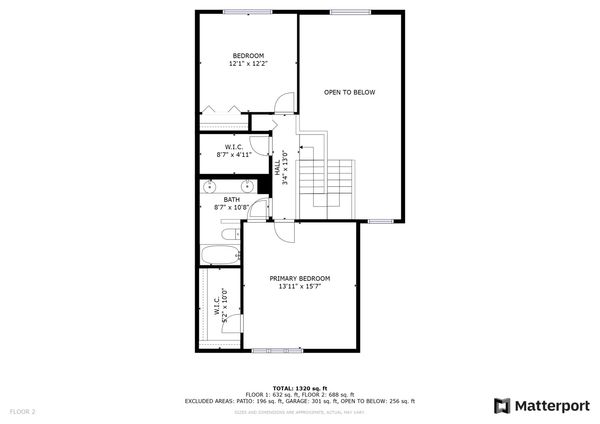88 Cambridge Avenue
Streamwood, IL
60107
About this home
***Multiple offers received. Highest & Best due Sunday April 28th by 6pm*** Welcome to your serene escape in the heart of the peaceful Sherwood Forest Subdivision within the charming community of Streamwood. This meticulously maintained townhome offers a harmonious blend of modern sophistication and timeless charm, inviting you to unwind and indulge in comfort. Step inside and feel instantly at home as the main level welcomes you with its bright and airy family room, adorned with vaulted ceilings that create an atmosphere perfect for both relaxation and entertainment. The adjacent kitchen is a culinary haven, featuring granite counters, stainless steel appliances, and ample cabinetry, ensuring both style and functionality. Completing this level is a convenient powder room and laundry area, making everyday living a breeze. Ascending to the second floor, you'll discover your own personal sanctuary in the spacious primary bedroom, where tranquility awaits. A shared full bath, adorned with a luxurious tile shower and dual sinks, adds a touch of indulgence to your daily routine. Accompanied by an additional large bedroom and a versatile office space, this floor offers flexibility to suit your needs, whether it be for guests or productivity. Step outside to your secluded backyard brick patio, a tranquil oasis where you can soak in the serenity of nature or gather with loved ones for cherished moments amidst lush greenery. This home boasts several recent upgrades, including LVT flooring throughout the main level installed in 2020, providing both durability and aesthetic appeal. The primary bedroom received a refresh with LVT flooring in 2021, enhancing its modern charm. Granite counters installed in 2017 add a touch of elegance to the kitchen, complemented by a stylish tile backsplash added in 2018. Practical upgrades include a new water heater installed in 2017 and HVAC systems replaced in 2015 and 2016, ensuring year-round comfort and efficiency. The laundry appliances were updated in 2015 (washer) and 2023 (dryer), while stainless steel appliances were added in 2015, seamlessly blending style with functionality. With its idyllic location in the serene Sherwood Forest Subdivision and its array of modern amenities, this townhome offers a lifestyle of comfort, convenience, and refinement-a place to call home and create cherished memories for years to come. A preferred lender offers a reduced interest rate for this listing.
