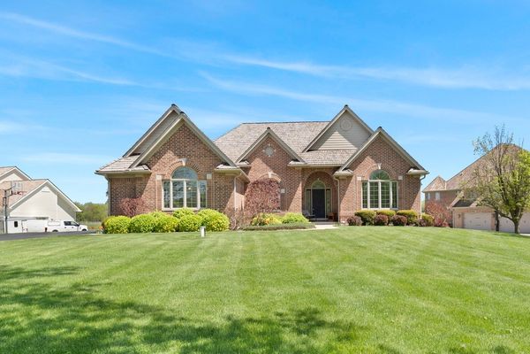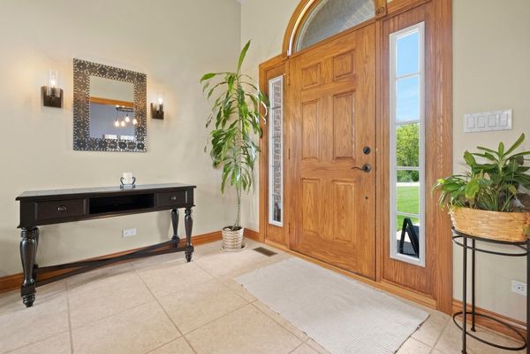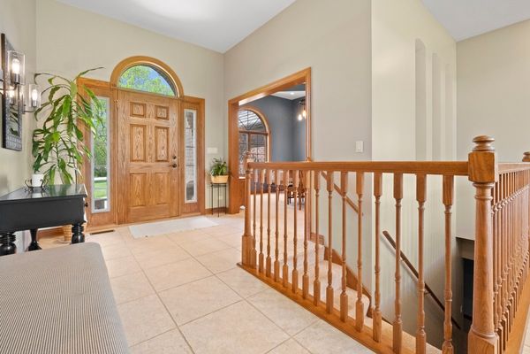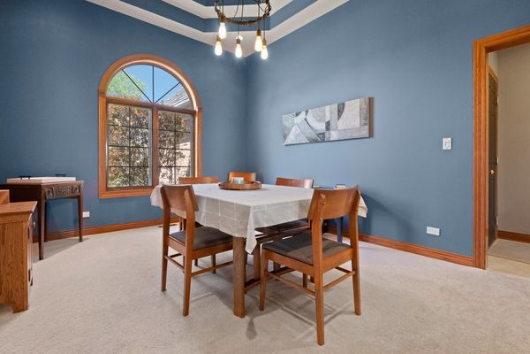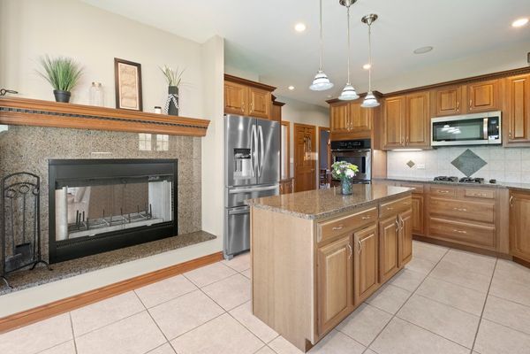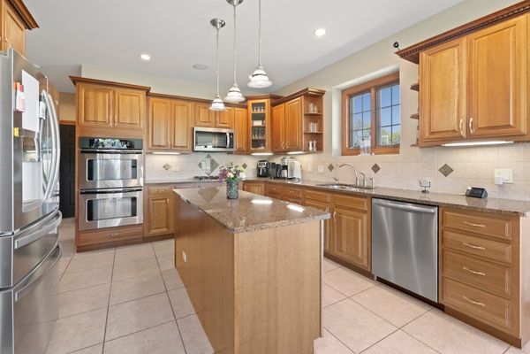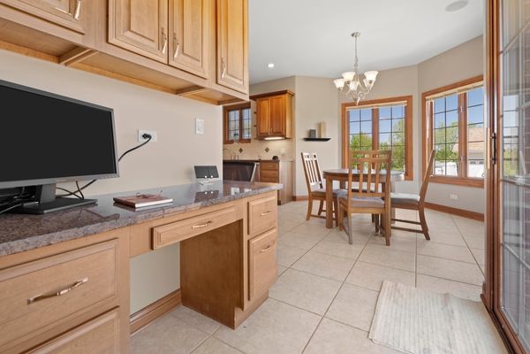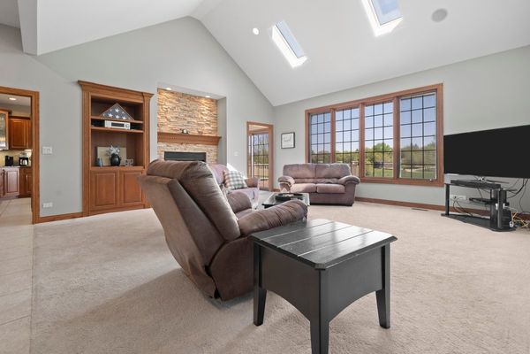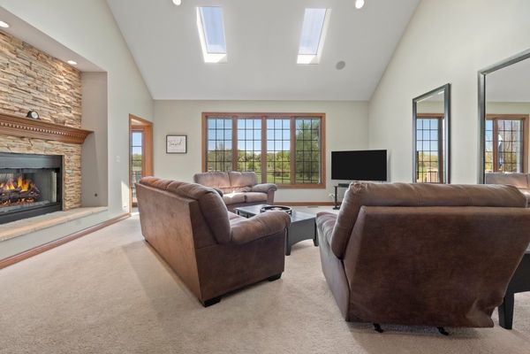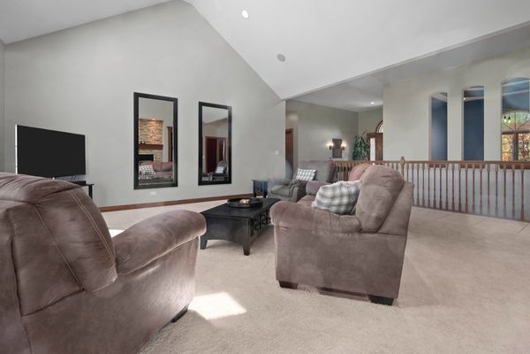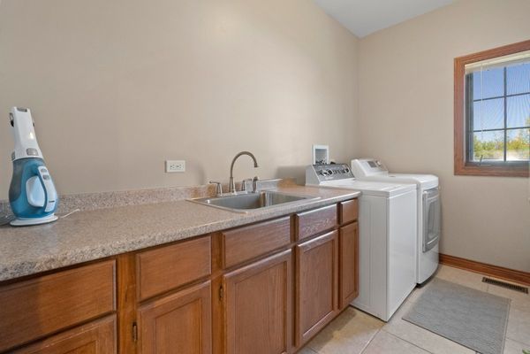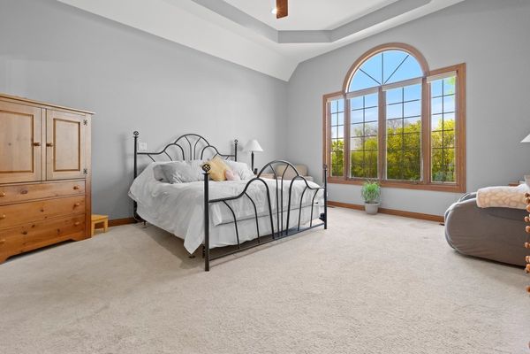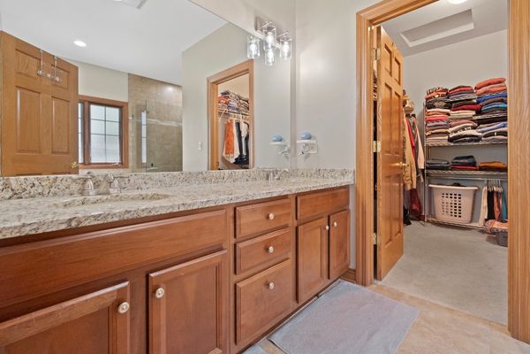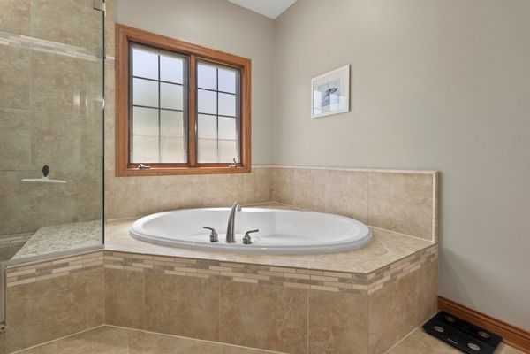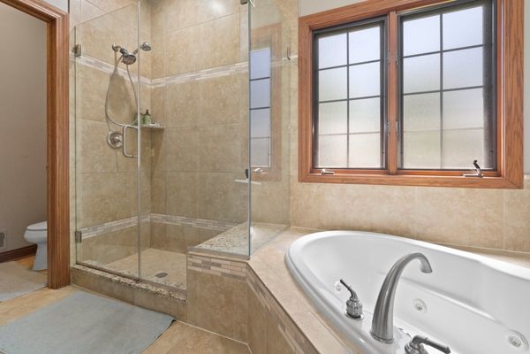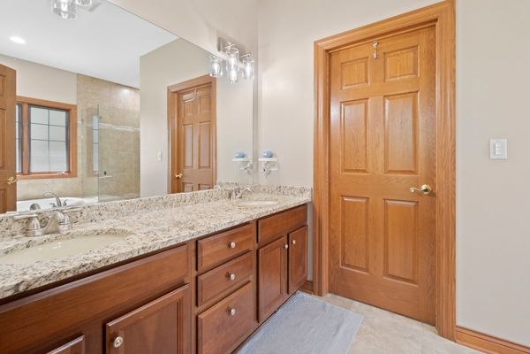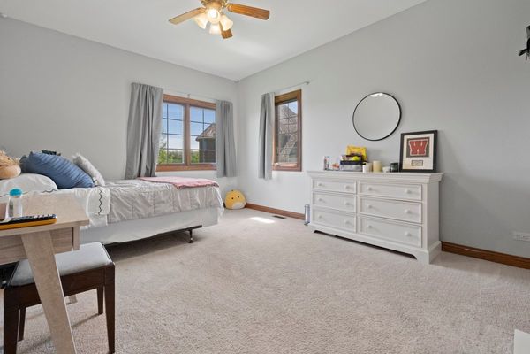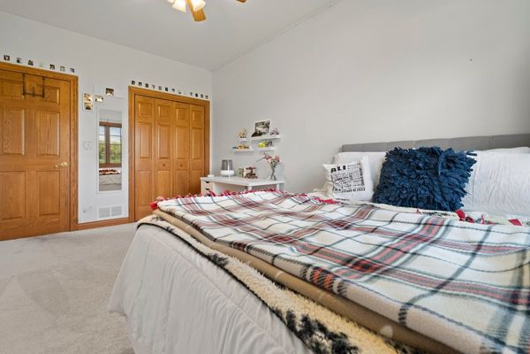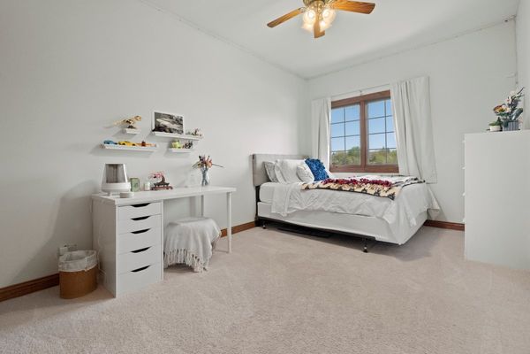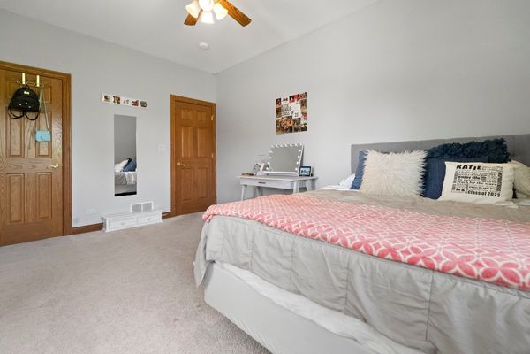8775 Country Shire Lane
Spring Grove, IL
60081
About this home
Step into luxury with this stunning, all-brick ranch home at 8775 Country Shire Lane, Spring Grove, Illinois, offered at $575, 000 in the Sundial Farms Neighborhood. This home's sturdy, all-brick construction ensures durability and timeless beauty. Nestled on a lush 1-acre lot that backs onto scenic horse farms, this home is a haven of peace and beauty. The 2, 345 sqft of living space on the main level as well as 2, 345 sqft in the English basement, includes 4 bedrooms and 3 bathrooms, tailored for comfort and elegance. Reverse Osmosis. Recent updates include a new furnace, air conditioner, and a sump pump, and a cedar shake roof that exemplifies its impeccable maintenance. This is the only ranch available in the neighborhood and is move-in ready. Schedule a visit today. This listing highlights pictures showing the large, comfortably sized bedrooms and three full bathrooms featuring luxurious amenities such as a whirlpool, separate shower, and double sinks. A large living room with a cozy fireplace, dining room, and additional family and recreation rooms offer ample space for relaxation and entertainment. Vaulted ceilings, built in speakers, skylights, and a beautiful bar for entertaining. This home has all of those little extra features from a pantry with pull out shelves to those bigger extras like a radon mitigation system. Beyond its beautiful interiors, the property offers unmatched amenities for outdoor enthusiasts and nature lovers. Access the old entrance to the Chain O'Lakes State Park from your backyard via bike or walking, and take advantage of the neighborhood barn for convenient boat or RV storage. The nearby boat launch provides easy access to days on the water. The home's three-car garage is heated and finished, providing a comfortable work or storage space regardless of the weather and an electric dog fence ensures that every family member is catered to, including furry ones. Unlike any other, this home combines the tranquility of countryside living with the conveniences of modern amenities, making it a superior choice for those seeking a serene yet vibrant lifestyle. Embrace this unique opportunity to own a piece of paradise in Spring Grove. Located in the highly desired Nippersink and Richmond-Burton School Districts and the Sundial Farms Neighborhood.
