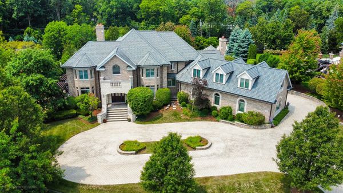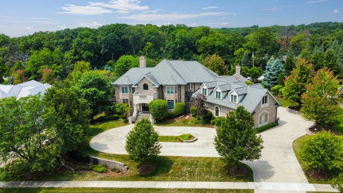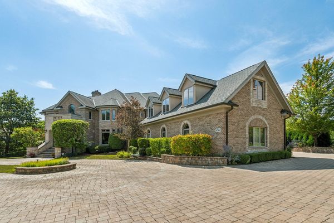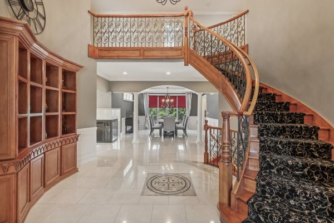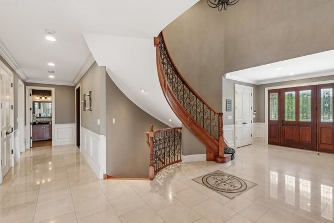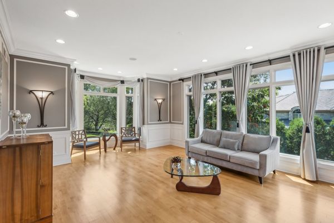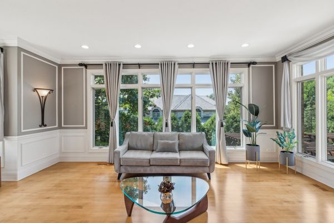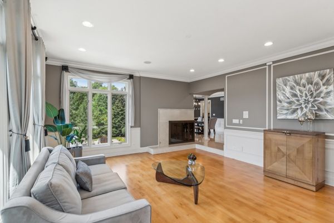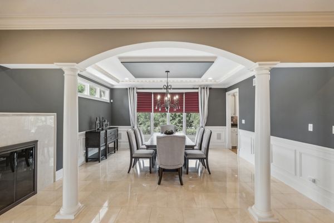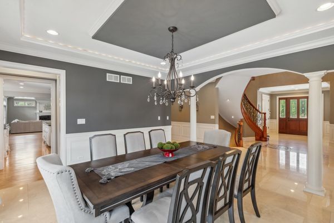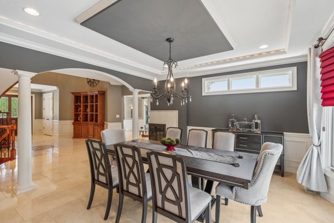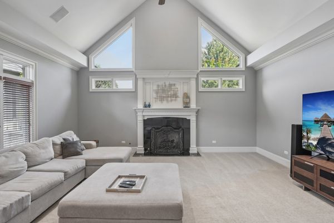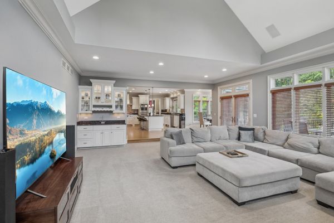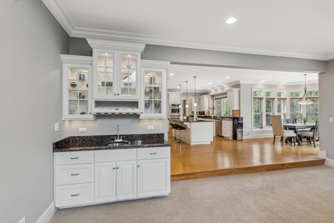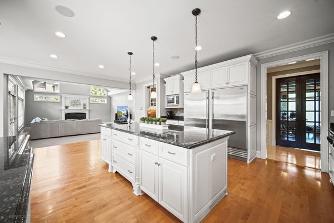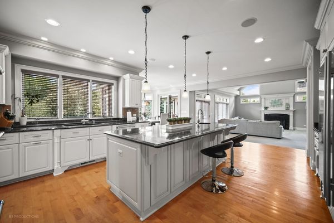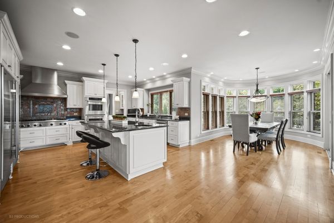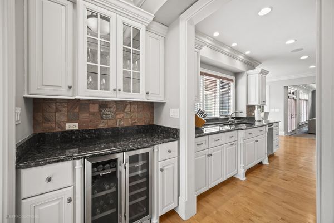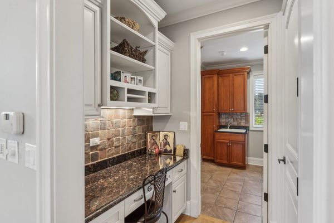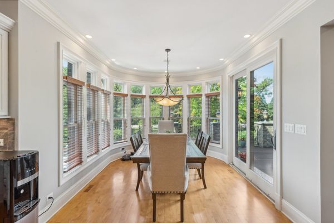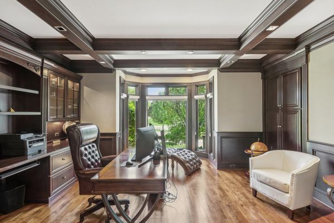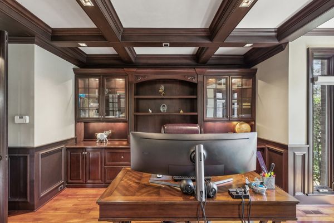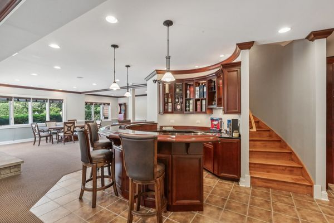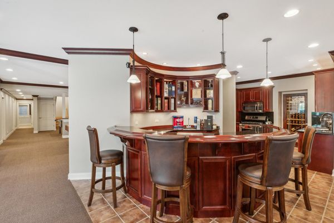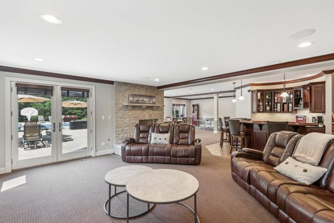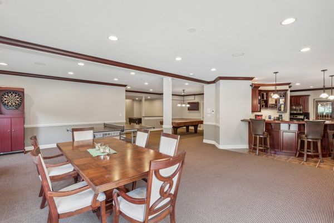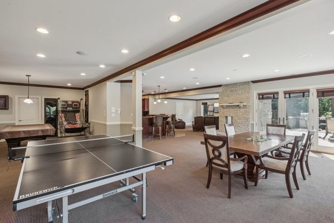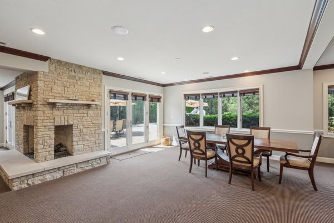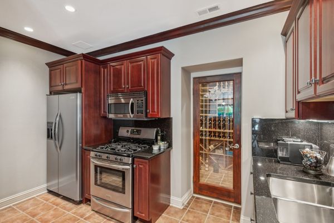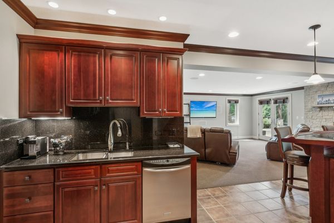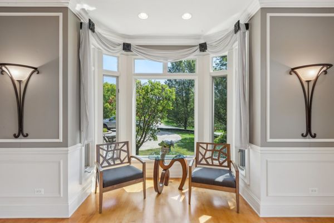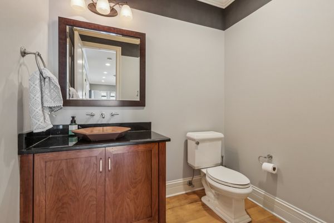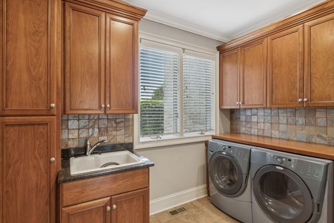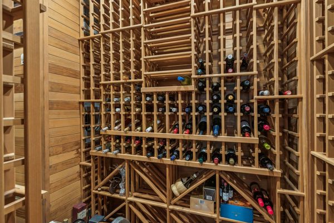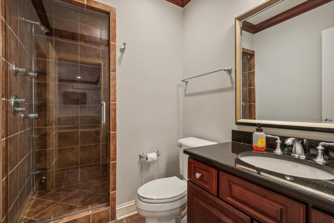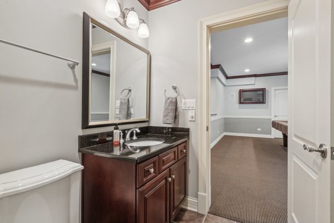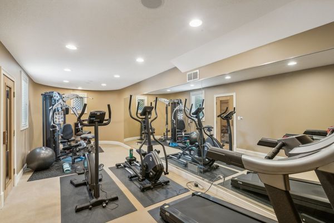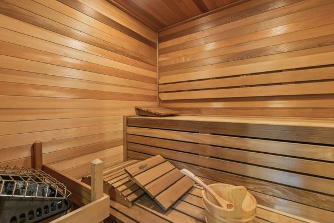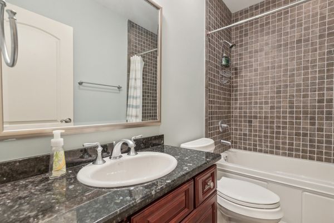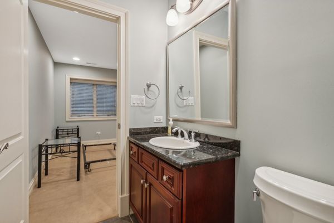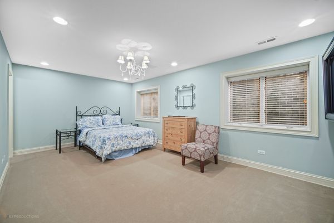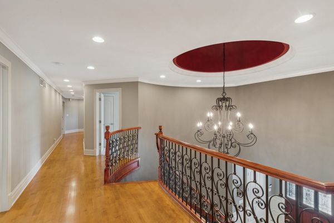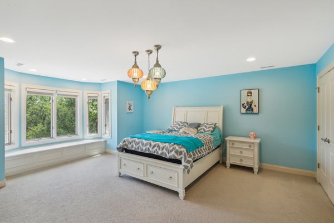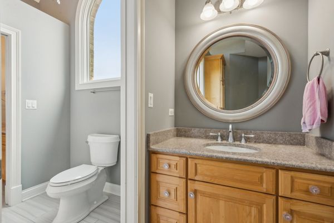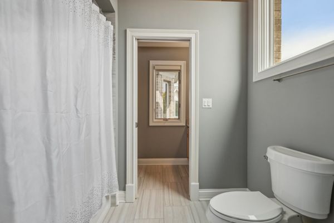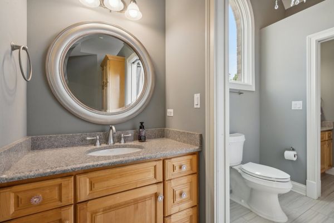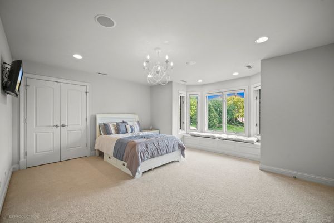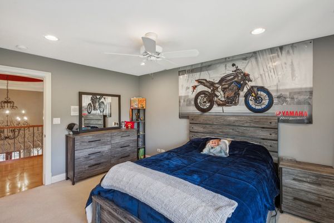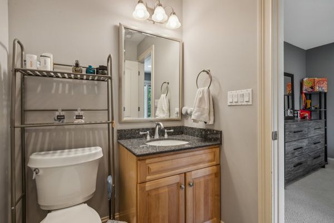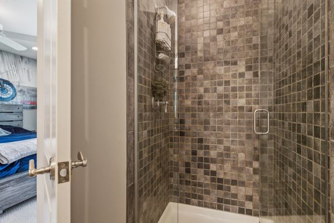Additional Rooms
Bonus Room, Bedroom 5, Bedroom 6, Breakfast Room, Exercise Room, Foyer, Game Room, Media Room, Office, Pantry, Play Room, Recreation Room, Utility Room-Lower Level, Walk In Closet
Appliances
Double Oven, Microwave, Dishwasher, High End Refrigerator, Bar Fridge, Freezer, Washer, Dryer, Disposal, Indoor Grill, Stainless Steel Appliance(s), Wine Refrigerator
Square Feet
10,000
Square Feet Source
Assessor
Basement Description
Finished
Bath Amenities
Whirlpool, Separate Shower, Steam Shower, Double Sink, Bidet, Full Body Spray Shower
Basement Bathrooms
Yes
Basement
Full ,Walkout
Bedrooms Count
6
Bedrooms Possible
6
Dining
Separate
Disability Access and/or Equipped
No
Fireplace Location
Family Room, Living Room, Master Bedroom, Basement, Other
Fireplace Count
4
Fireplace Details
Gas Log, Gas Starter, Heatilator
Baths FULL Count
6
Baths Count
7
Baths Half Count
1
Interior Property Features
Vaulted/Cathedral Ceilings, Sauna/Steam Room, Bar-Wet, Hardwood Floors, First Floor Laundry, Second Floor Laundry
Total Rooms
18
room 1
Type
Bedroom 5
Level
Second
Dimensions
15X21
Flooring
Carpet
Window Treatments
Blinds
room 2
Type
Bedroom 6
Level
Walkout Basement
Dimensions
20X12
Flooring
Carpet
Window Treatments
Blinds
room 3
Type
Breakfast Room
Level
Main
Dimensions
13X11
Flooring
Carpet
Window Treatments
Blinds
room 4
Type
Office
Level
Main
Dimensions
19X16
Flooring
Hardwood
Window Treatments
Blinds
room 5
Type
Bonus Room
Level
Second
Dimensions
21X15
Flooring
Carpet
Window Treatments
Blinds
room 6
Type
Recreation Room
Level
Walkout Basement
Dimensions
27X16
Flooring
Carpet
Window Treatments
Blinds
room 7
Type
Play Room
Level
Third
Dimensions
26X25
Flooring
Carpet
Window Treatments
Blinds
room 8
Type
Game Room
Level
Walkout Basement
Dimensions
20X16
Flooring
Carpet
room 9
Type
Exercise Room
Level
Walkout Basement
Dimensions
28X10
Flooring
Carpet
room 10
Type
Media Room
Level
Walkout Basement
Dimensions
18X20
Flooring
Carpet
Window Treatments
Blinds
room 11
Type
Bedroom 2
Level
Second
Dimensions
14X12
Flooring
Carpet
room 12
Type
Bedroom 3
Level
Second
Dimensions
20X17
Flooring
Carpet
Window Treatments
Blinds, Curtains/Drapes
room 13
Type
Bedroom 4
Level
Second
Dimensions
17X17
Flooring
Carpet
Window Treatments
Blinds
room 14
Type
Dining Room
Level
Main
Dimensions
14X16
Flooring
Marble
Window Treatments
Curtains/Drapes
room 15
Type
Family Room
Level
Main
Dimensions
26X20
Flooring
Carpet
room 16
Type
Kitchen
Level
Main
Dimensions
18X23
Flooring
Hardwood
Window Treatments
Blinds
Type
Eating Area-Breakfast Bar, Eating Area-Table Space, Island, Pantry-Butler, Pantry-Walk-in
room 17
Type
Laundry
Level
Second
Dimensions
9X10
Flooring
Ceramic Tile
room 18
Type
Living Room
Level
Main
Dimensions
17X24
Flooring
Hardwood
Window Treatments
Curtains/Drapes
room 19
Type
Master Bedroom
Level
Second
Dimensions
23X16
Flooring
Carpet
Window Treatments
Blinds
Bath
Full
