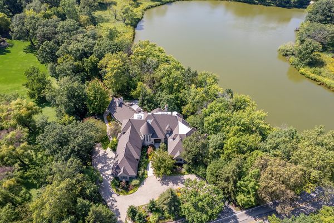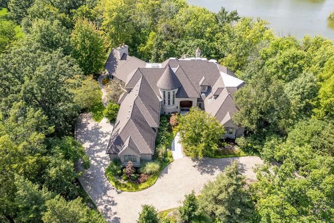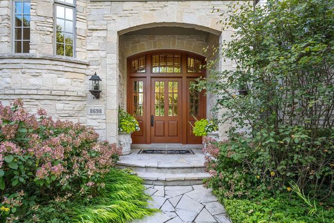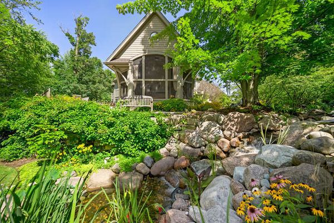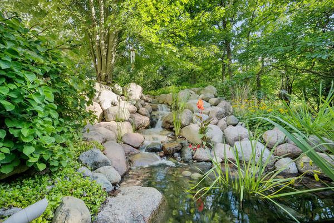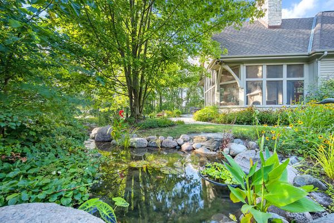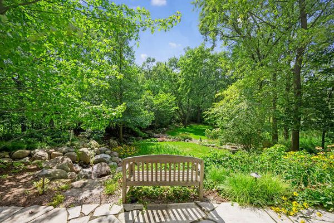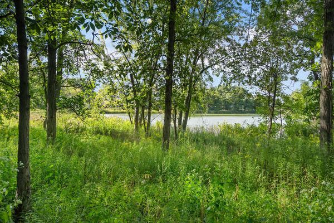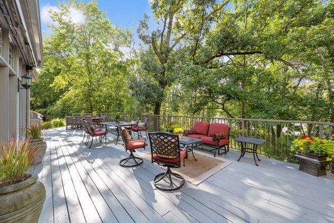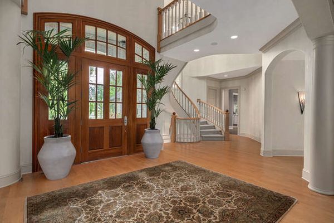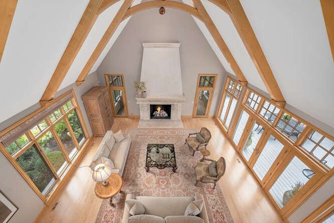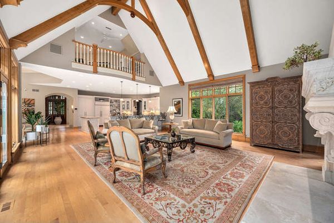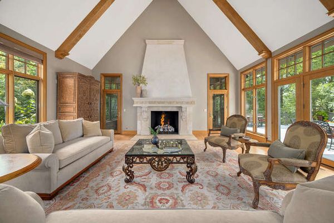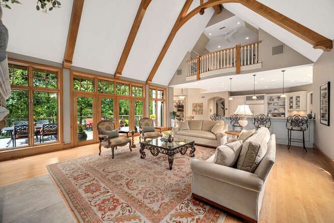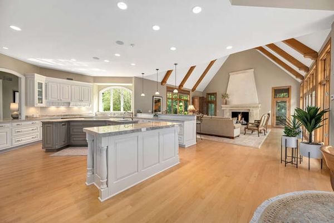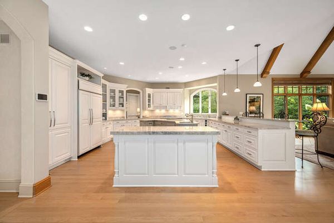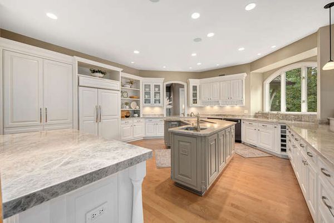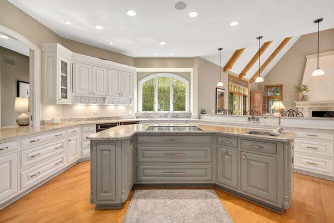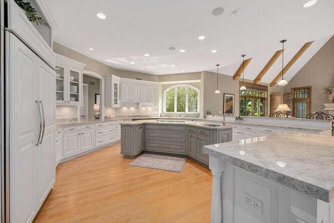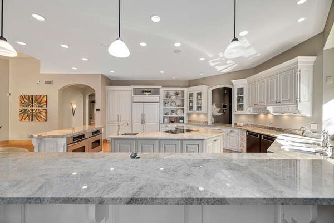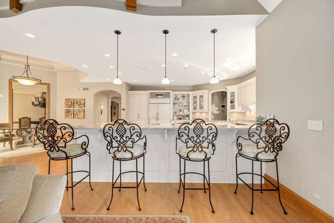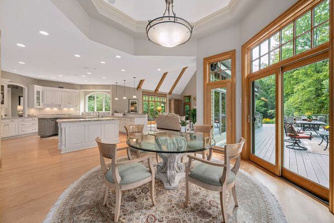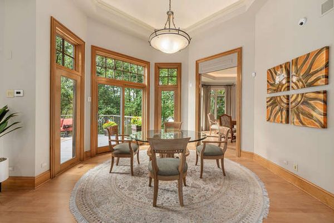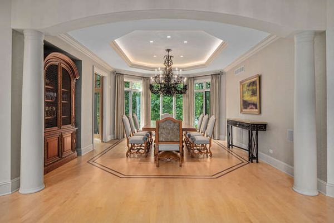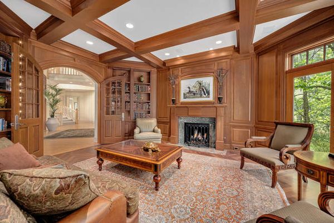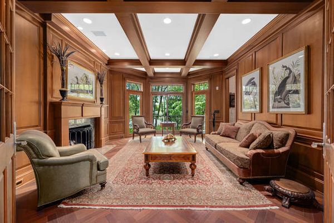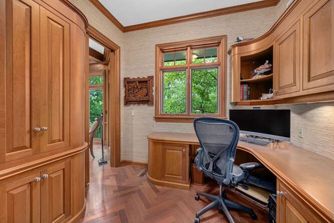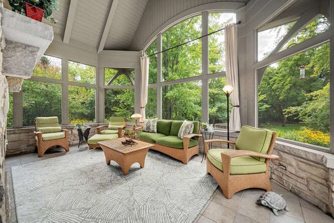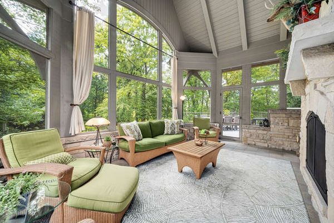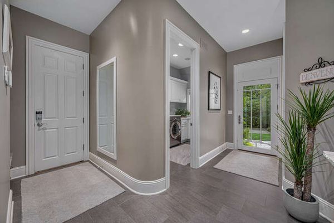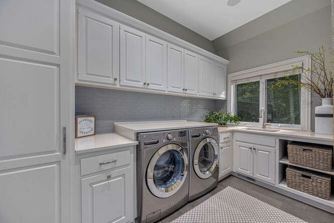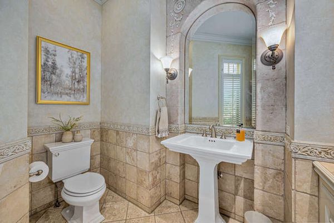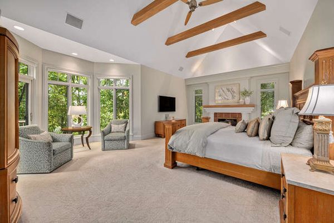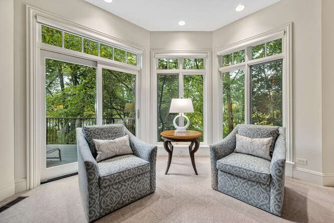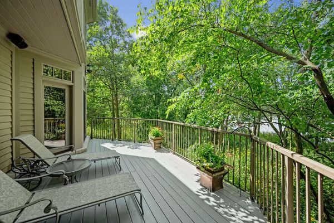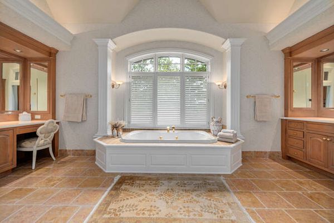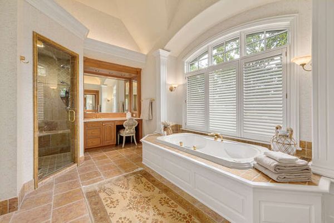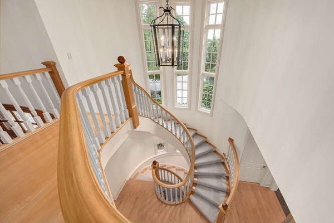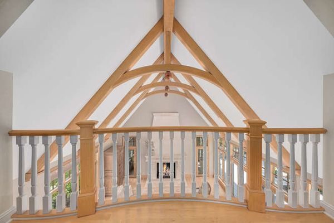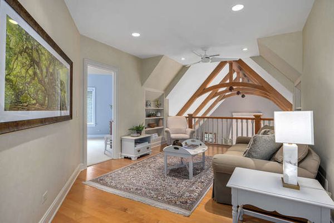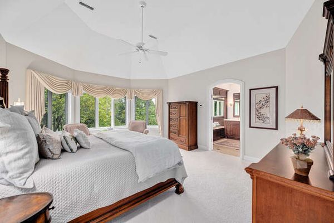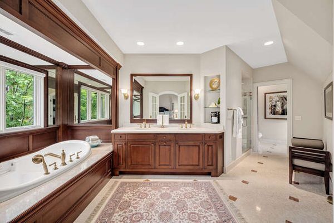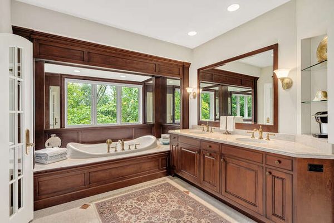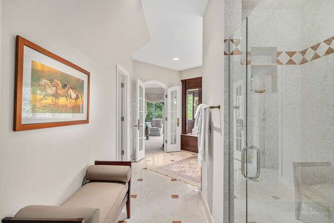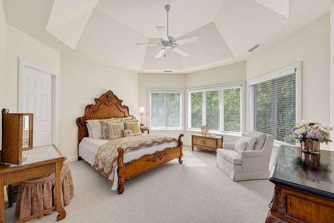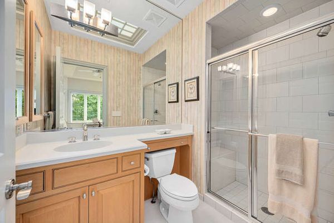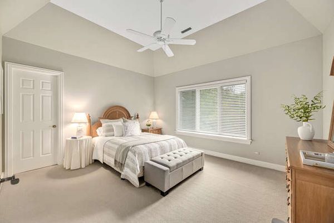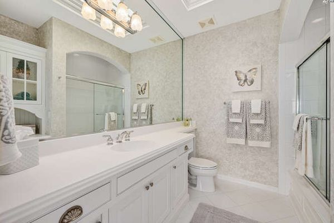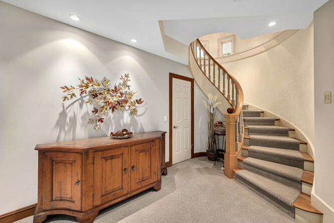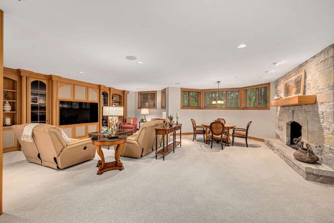8698 S Madison Street
Burr Ridge, IL
60527
About this home
Discover Madison Oaks where privacy, tranquility, and natural beauty converge in perfect harmony. This one-of-a-kind estate, spread over 1.4 acres, is surrounded by a private lake, majestic oak savanna, and native prairie wildflowers affording the ultimate in beauty and privacy. Crafted by luxury builder David Dressler, this premier estate showcases meticulous attention to detail and luxurious amenities. The home features two gorgeous primary bedroom suites both with spa-like bathrooms and amazing vistas of outdoor spaces. The main level primary suite includes beamed ceilings, a fireplace, direct access to a private deck, two large walk-in closets with custom cabinetry and a private floating spiral staircase to the lower-level gym. The spacious open kitchen is in the center of everything with two islands, dining peninsula, custom cabinetry, quartzite countertops and top-of-the-line appliances. The warm and welcoming great room is a sanctuary of tranquility where walls of windows infuse the room with natural light and panoramic views of the surrounding landscape. The soaring cathedral ceiling, wood beam trusses and dramatic fireplace set the scene for relaxed enjoyment. Hosting gatherings or watching the sunset is a pleasure on the expansive deck or within the screened porch with its floor to ceiling limestone fireplace, vaulted wood ceilings and spectacular nature views. Not to be missed is the beautiful waterfall with upper and lower ponds and river rock stream. The dining area offers a perfect setting for both intimate dinners and large gatherings. Start the day with coffee in the breakfast nook with vaulted ceiling and floor to ceiling windows. The main level also features a library and office with built-in cabinetry, a powder room, and laundry room. A spiral staircase leads to the second-floor primary bedroom suite, three additional ensuite guest rooms, and loft with sweeping views over the great room. The lower level features an inviting family room with an impressive limestone fireplace, a large bar, entertainment center, wine closet, pool table/game room, gym, full bath with steam shower, powder room and an additional bedroom. This estate home also has a 4-car attached heated garage with car wash station and smart home technology by Crestron. Radiant floor heating ensures maximum comfort throughout the lower level, main floor primary bath and garage. Whether you seek a peaceful sanctuary or a breathtaking setting for grand entertaining, Madison Oaks offers unparalleled beauty and craftsmanship for the ultimate in refined living.
