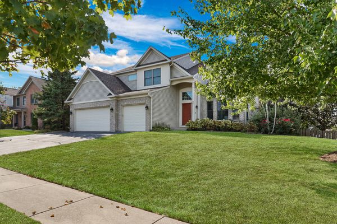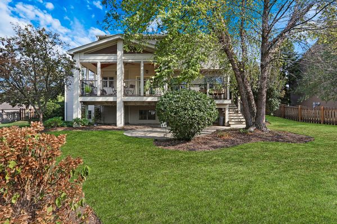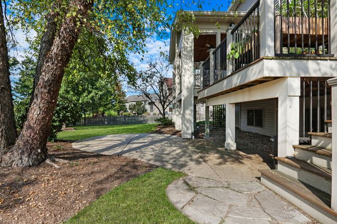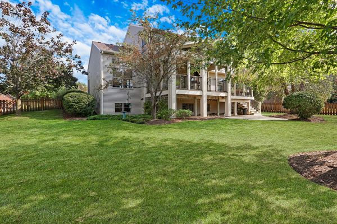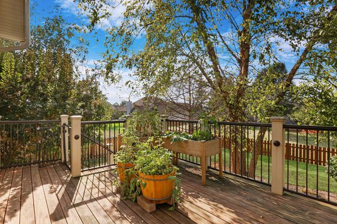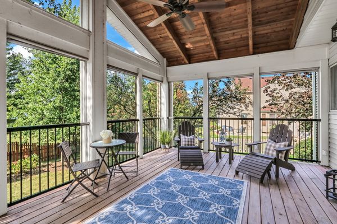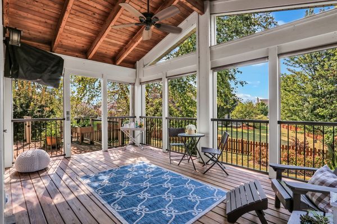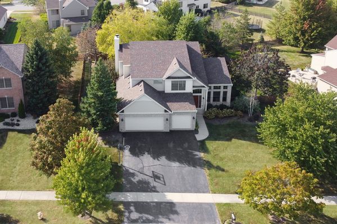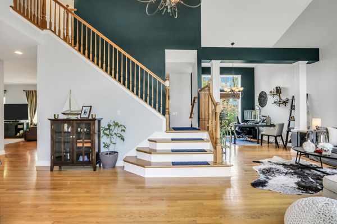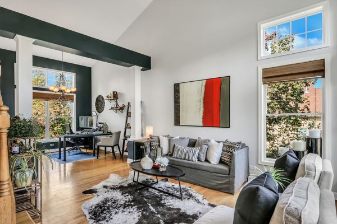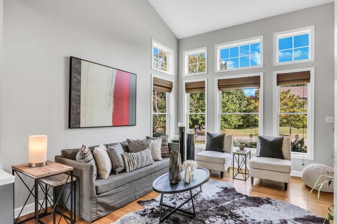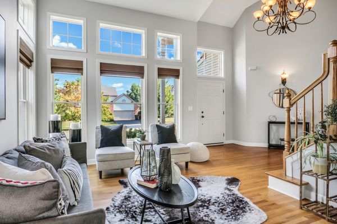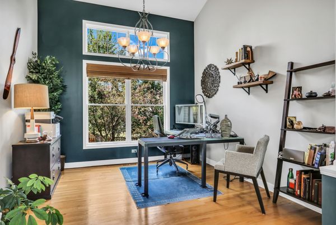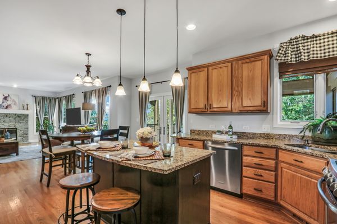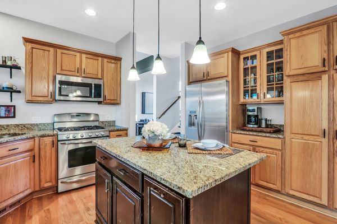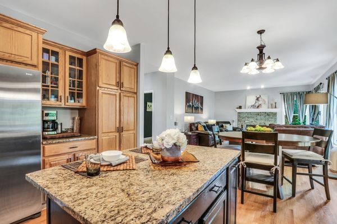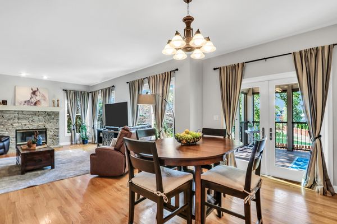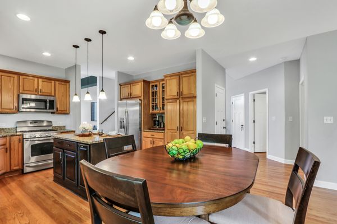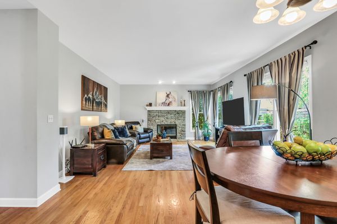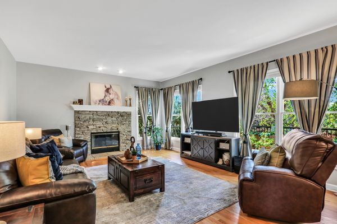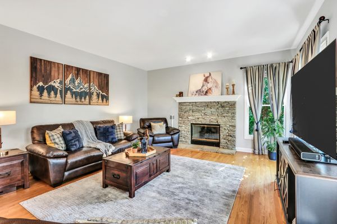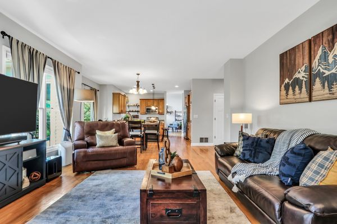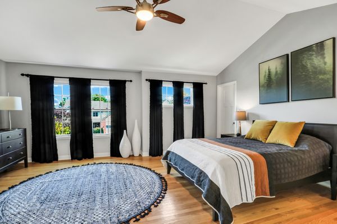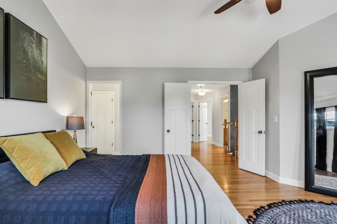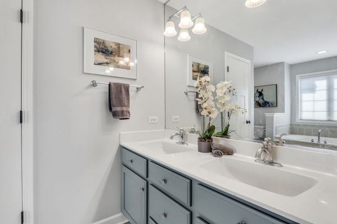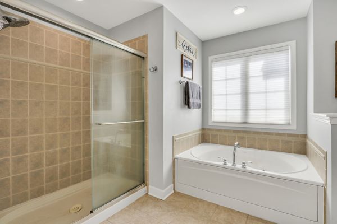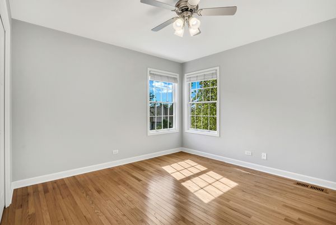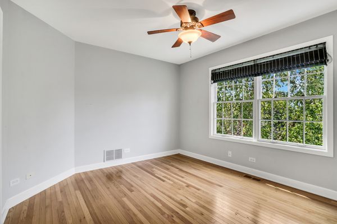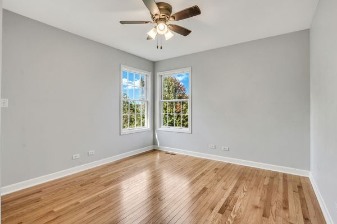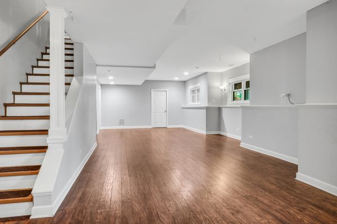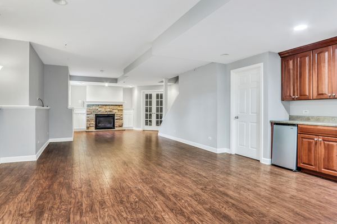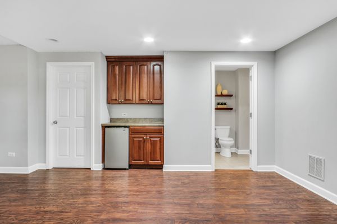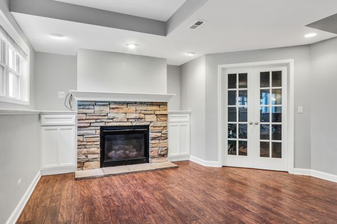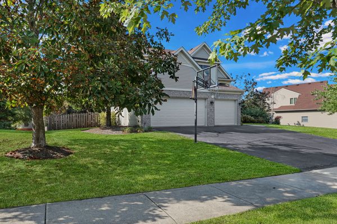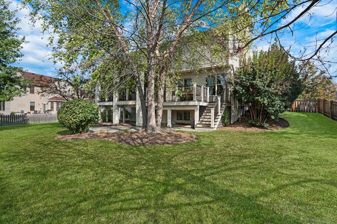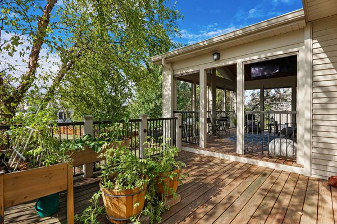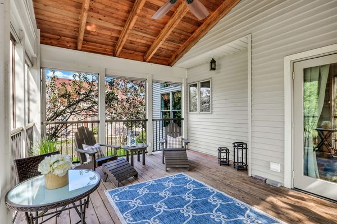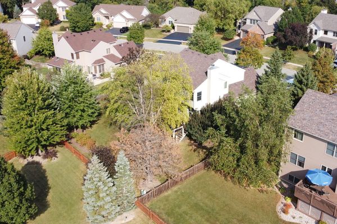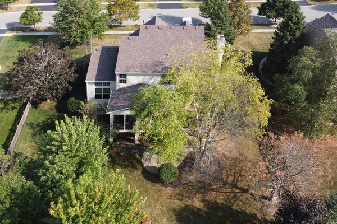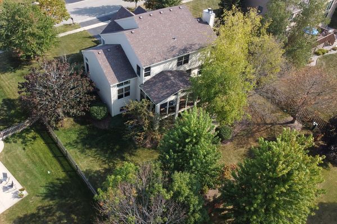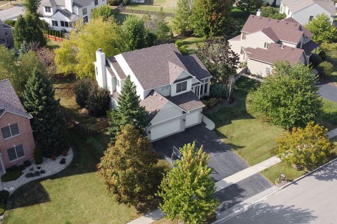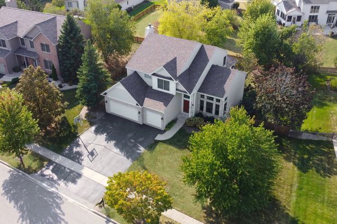868 Red Hawk Drive
Antioch, IL
60002
About this home
Welcome to this stunning 4-bedroom, 3.5-bathroom home in Heron Harbor, offering exceptional features and an unbeatable layout. You'll love the convenience of the 3-car garage and the fabulous curb appeal that greets you at first glance. Step inside to soaring ceilings and rich hardwood floors that flow throughout the main living areas. The spacious formal living room, adjacent to the elegant dining room, is ideal for entertaining, whether hosting large gatherings or intimate dinners. Natural light pours through floor-to-ceiling windows, filling the home with warmth and brightness. The kitchen is a chef's dream, boasting an abundance of oak cabinetry, stainless steel appliances, a large center island, and gleaming granite countertops. A convenient breakfast nook makes casual meals a breeze. The family room offers a cozy retreat with its charming brick fireplace, perfect for relaxing after a long day. Just off the family room, the sunroom provides serene views of the expansive backyard and is an ideal spot for outdoor entertaining. Upstairs, you'll find the luxurious primary suite, complete with a spacious walk-in closet and a private en suite bathroom. You'll fall in love with this relaxing retreat. Three additional generously-sized bedrooms and a full bath complete the upper level. The fully finished basement is ready for your next gathering, featuring beautiful wood laminate flooring, a second fireplace with built-ins, a full bathroom, and ample storage space. This home truly has it all-schedule your showing today!
