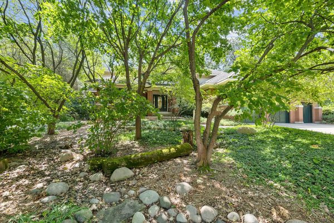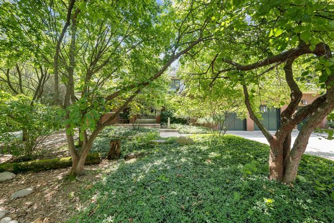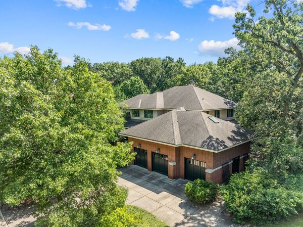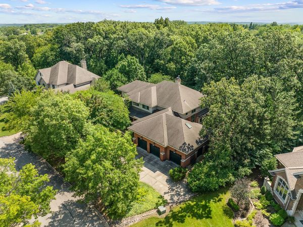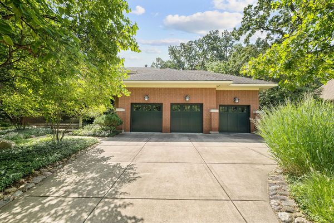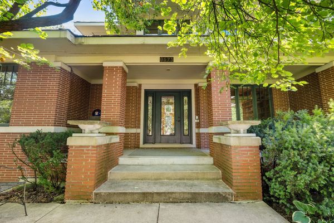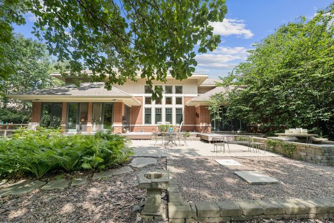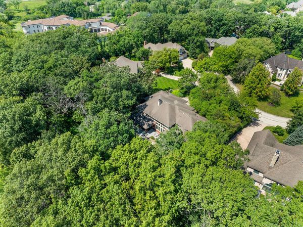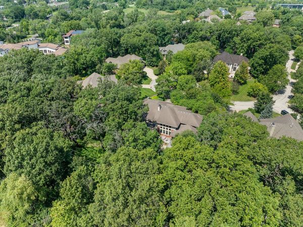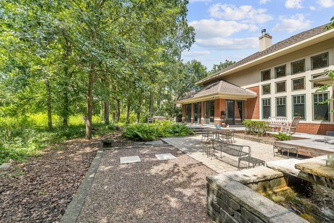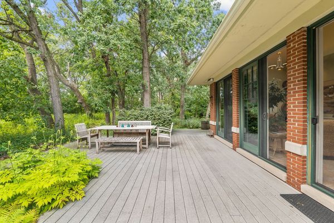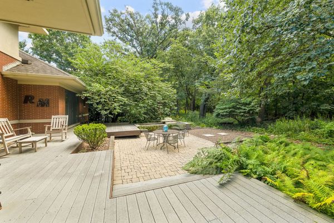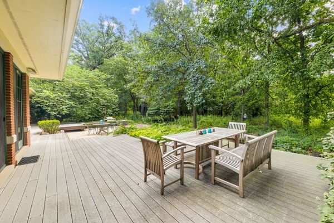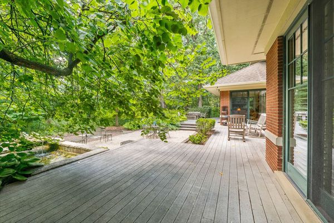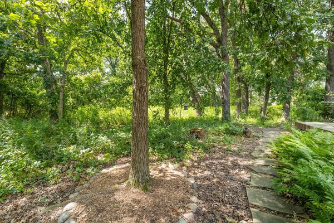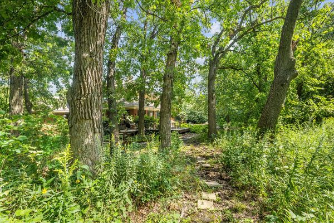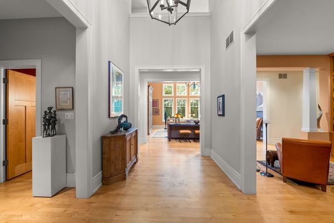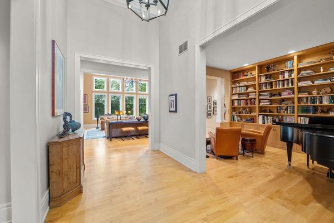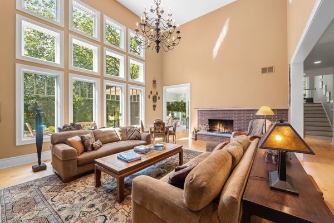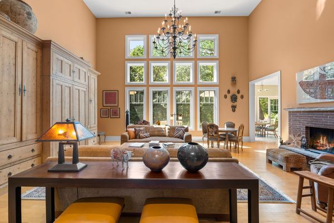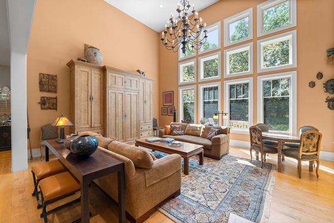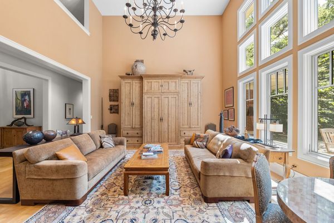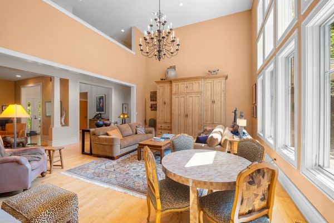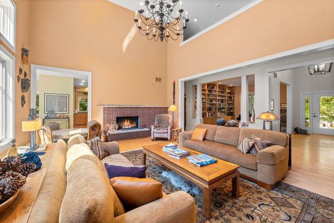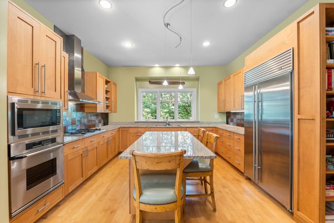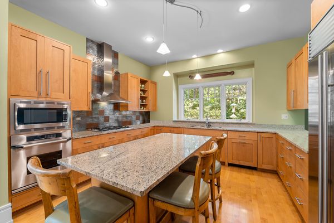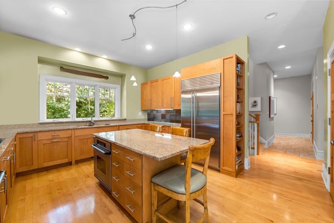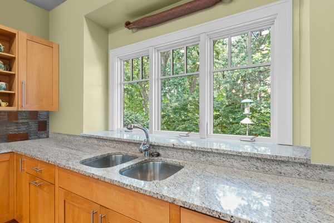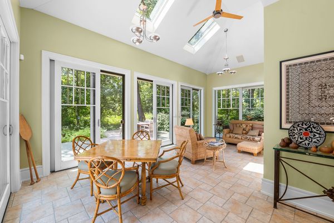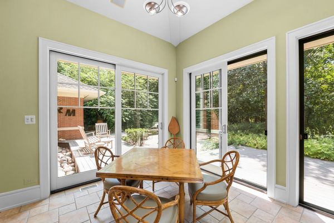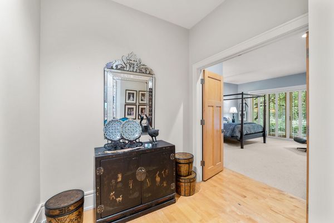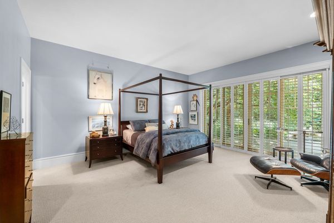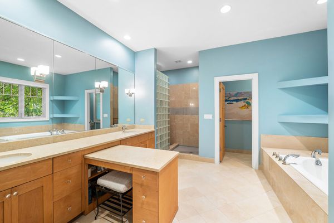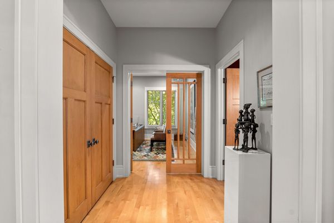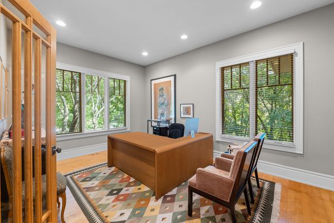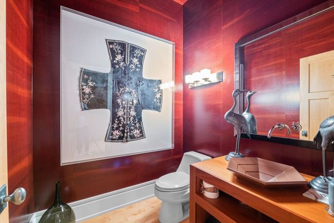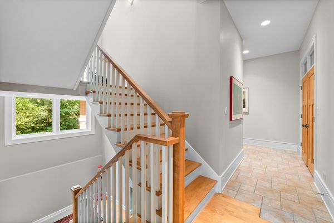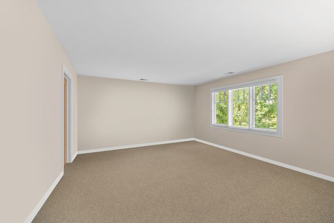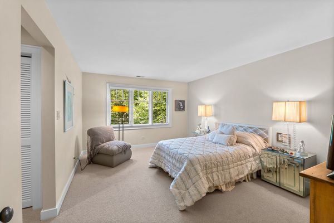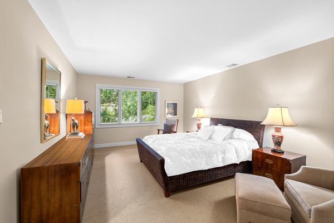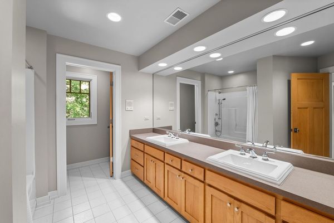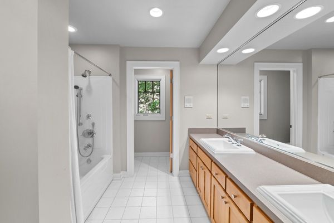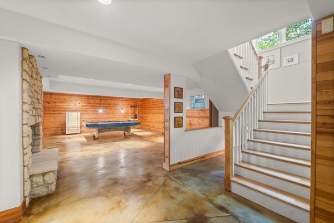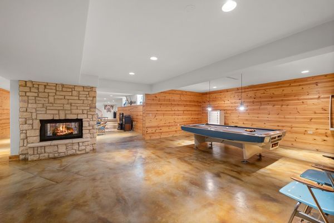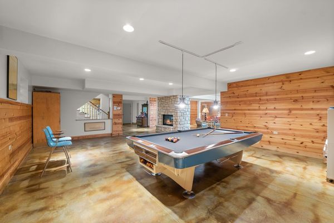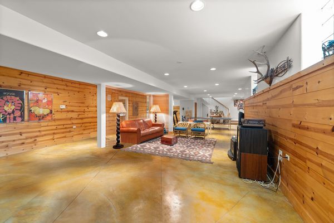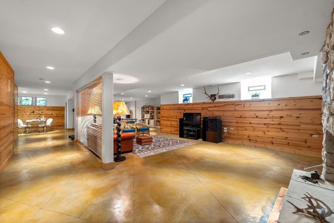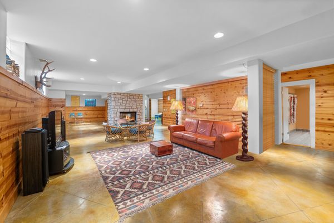8673 Timber Ridge Drive
Burr Ridge, IL
60527
About this home
Magnificent, awe inspiring estate embodies the perfect blend of eclectic and luxury design aesthetic. Striking, custom architecture highlighted by horizontal lines and large windows giving a panoramic view of the serene, verdant grounds. Formal living room has a wall of custom built in shelving perfect for storage and display. Spectacular great room with soaring ceilings, a wall of windows that is truly the focal point in this space and a beautiful brick fireplace. Gourmet chef's kitchen features ample custom cabinetry, granite countertops, stainless steel appliance package, a gorgeous picture window, custom tin/copper backsplash, a separate wet bar with a beverage fridge and walk-in pantry. Stunning breakfast room that flows seamlessly into the cozy sunroom features two skylights and sliding doors to the tranquil backyard. MAIN LEVEL master retreat has stylish window shutters, sliding door to expansive deck and includes a peaceful fountain display. Private, regal bathroom has a dual vanity, walk-in shower, soaking tub, massive walk-in closet and a second staircase to the lower level. The main level also includes a handsome office with lovely french doors, spacious closet and a private half bathroom. Main level laundry area, mudroom, a large closet for any home essentials and second powder bath. The second level has three additional bedrooms (two share a full bathroom) and the third has its own private ensuite. Walk up access on the third level to an unfinished attic space great for added storage. The MASSIVE, finished lower level offers radiant heat, multiple spaces for entertaining; recreation, gaming, family area, second laundry, full bathroom, storage, access to the garage, stone fireplace and more! Upgraded millwork package throughout. 3.5 heated garage. Incredibly private backyard with expansive patio offers the perfect place to relax and unwind. Incredible location in a private community of luxurious homes. Close to shopping, dining, expressways, Burr Ridge Center and all the best Burr Ridge has to offer. Schedule your appointment for a private tour and prepare to be impressed. One of a kind offering in a priceless setting.
