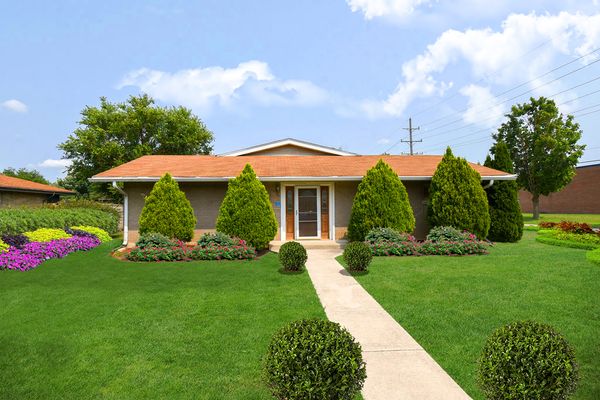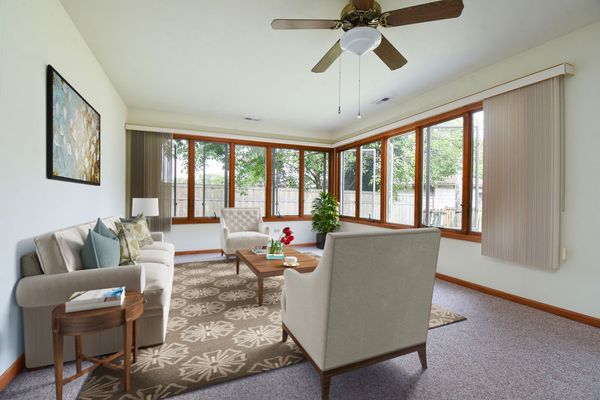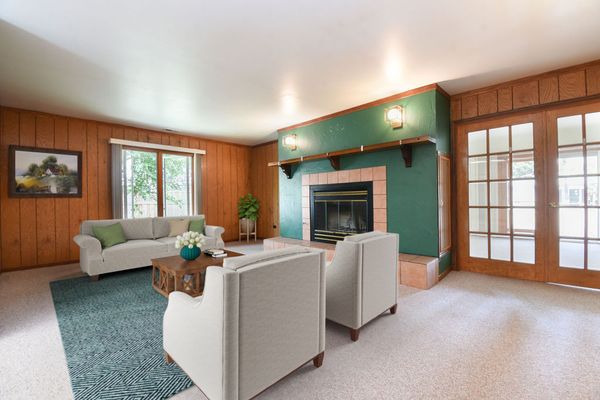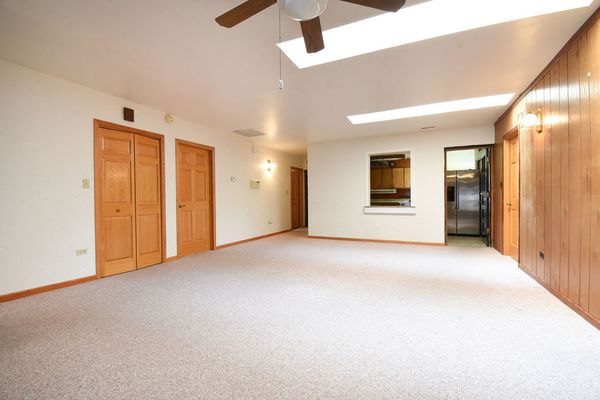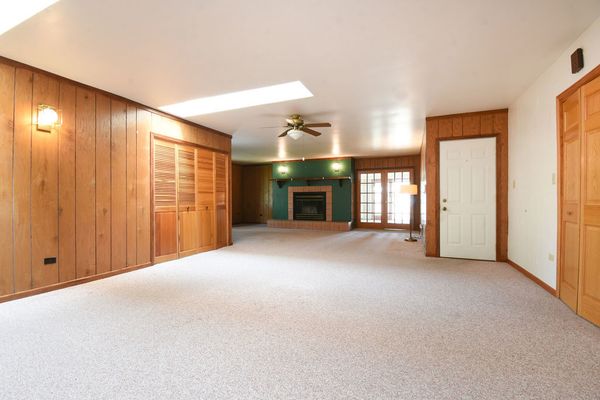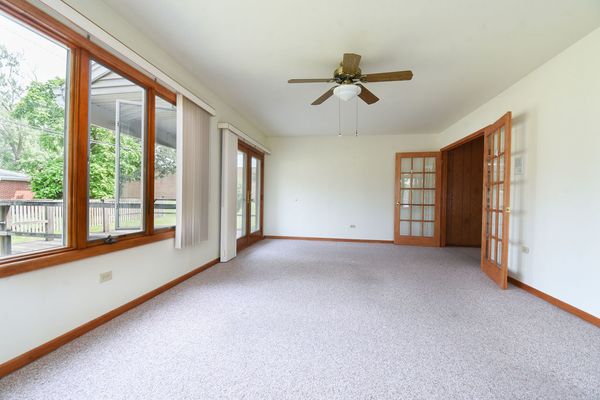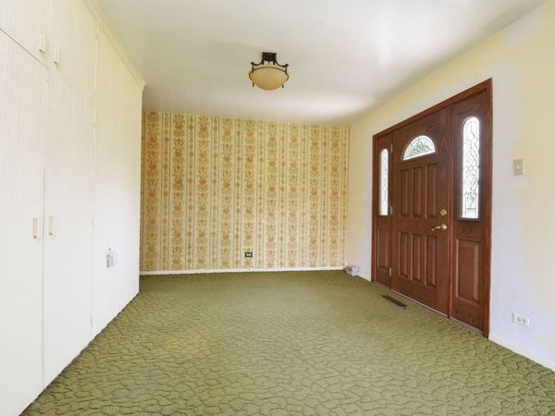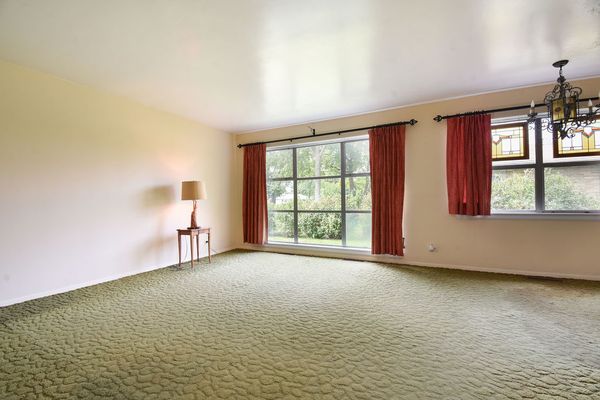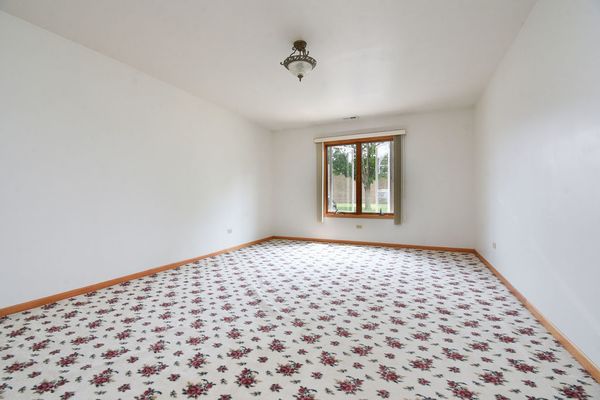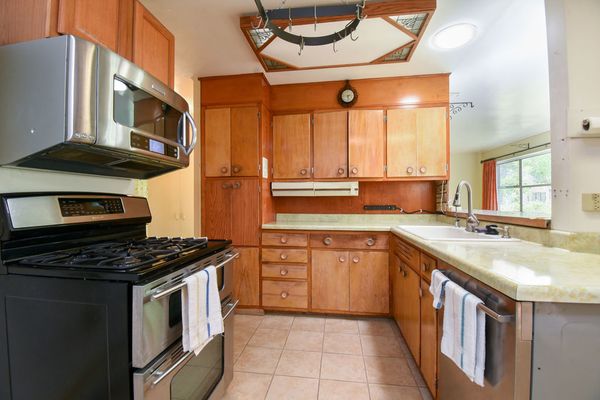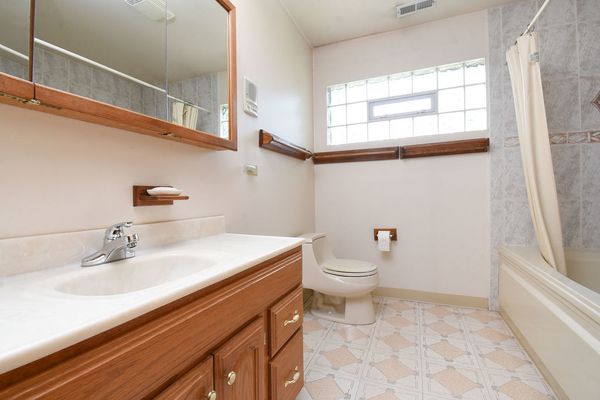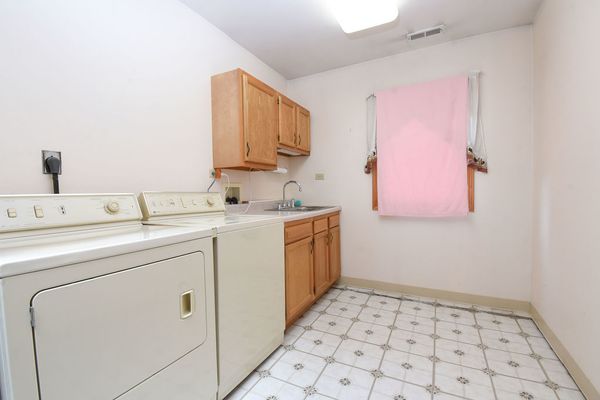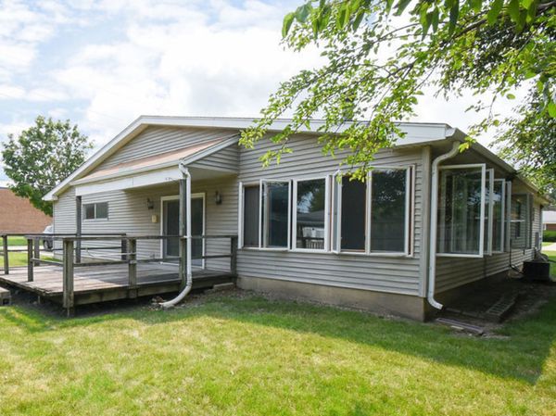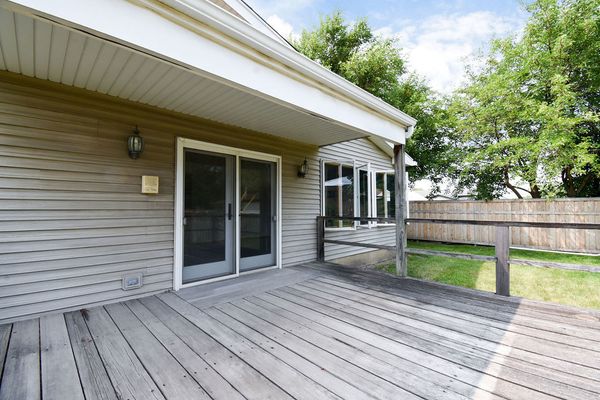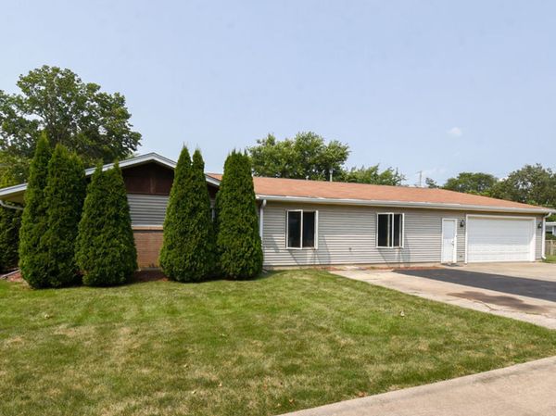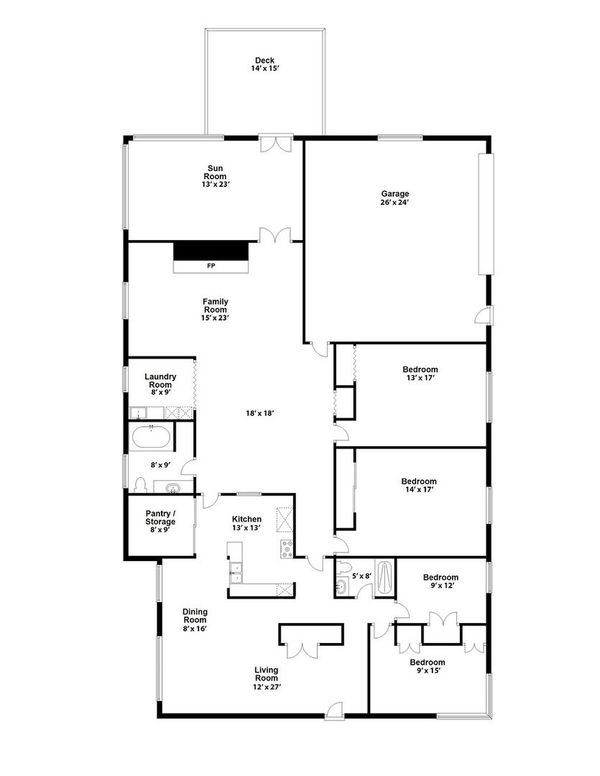861 S 10th Avenue
La Grange, IL
60525
About this home
This 3000+ sq foot Ranch is awaiting a new owner looking to take advantage of an amazing opportunity! Perfectly situated on the end of a cul-de-sac, 1.5 miles from Award-winning downtown La Grange and the Metra train station, this home offers both convenience and tranquility. This property features a trussed roof, and attached 2.5+ car garage, and a long concrete driveway for extra parking. The home is set on an extra wide lot with a spacious back patio, perfect for entertaining. The sunroom is drenched in natural light throughout the day, and its south-facing wall of windows make it the perfect space to relax or even to fill with sun loving greenery. Located within the prestigious Lyons Township HS and Blue-Ribbon award-winning Seventh Ave Elementary School, its in an ideal school district. Well-built and well-maintained, this home offers a solid foundation and the potential for you to make it your own. With a little bit of work and a lot of love, you can make this your next home. Long time owners, estate sale, and home is being conveyed "As-Is". Don't miss out on this incredible opportunity to own a piece of La Grange.
