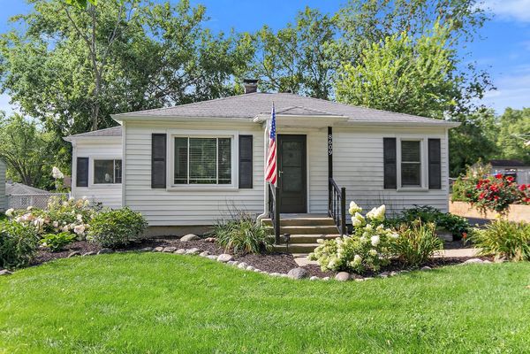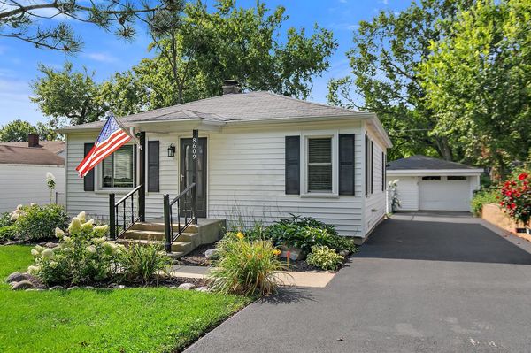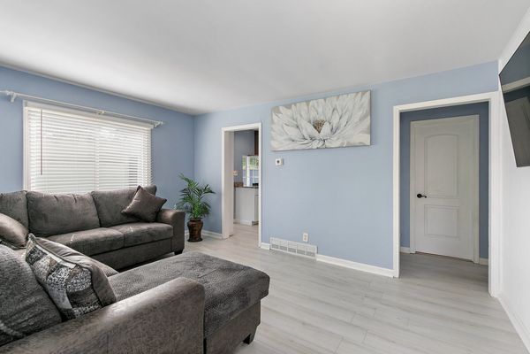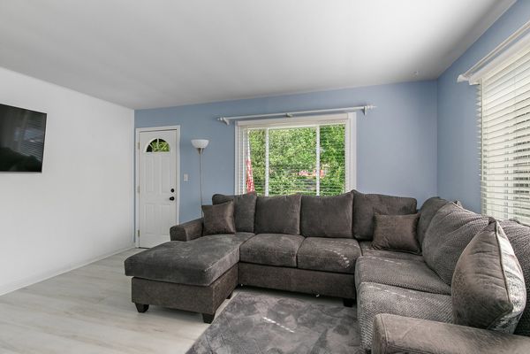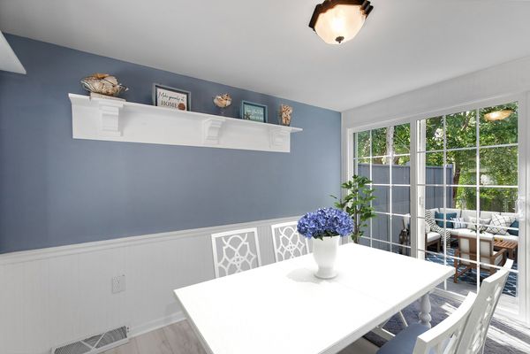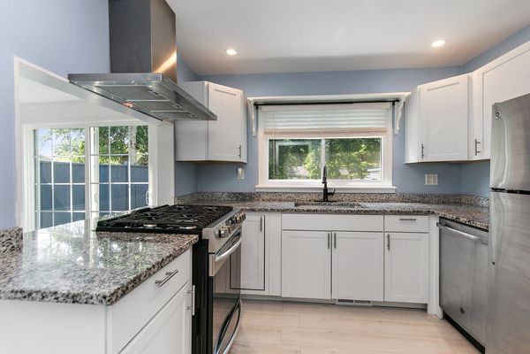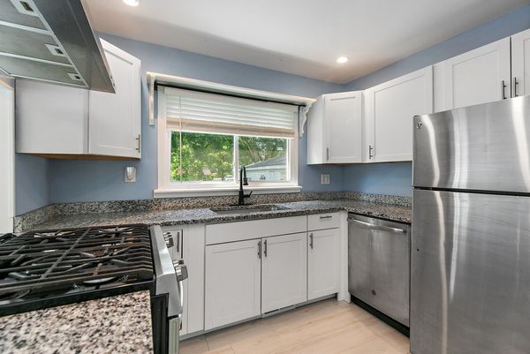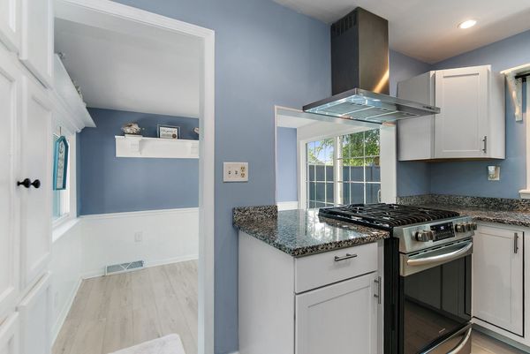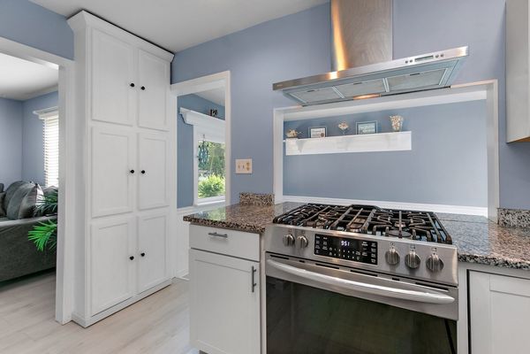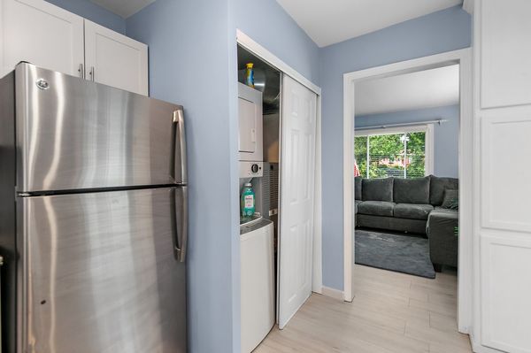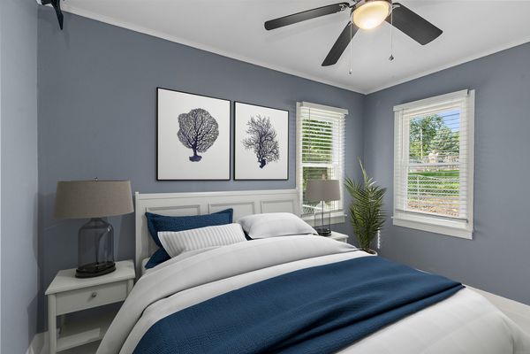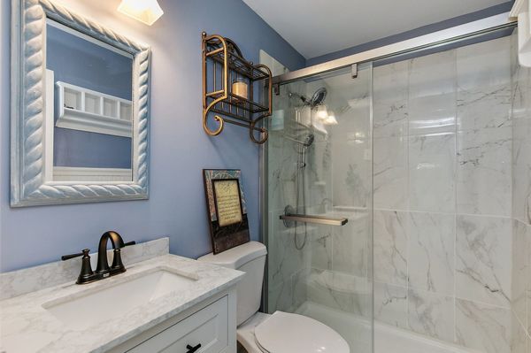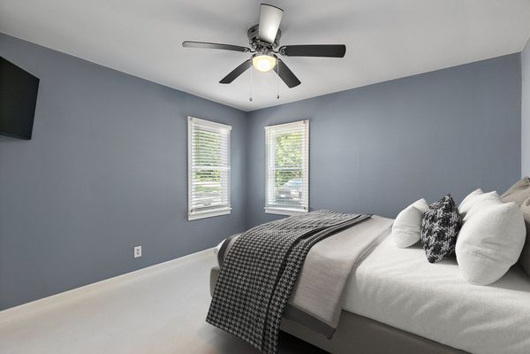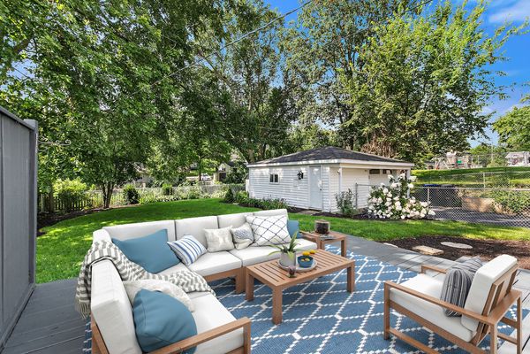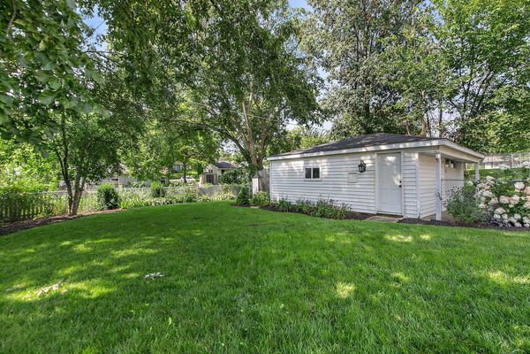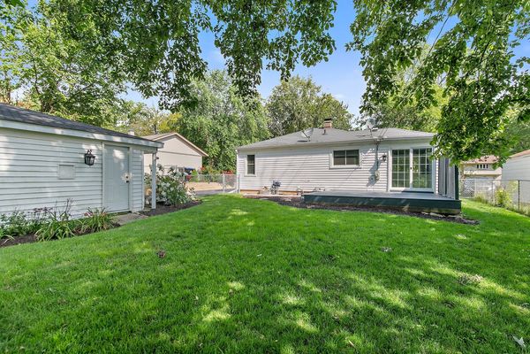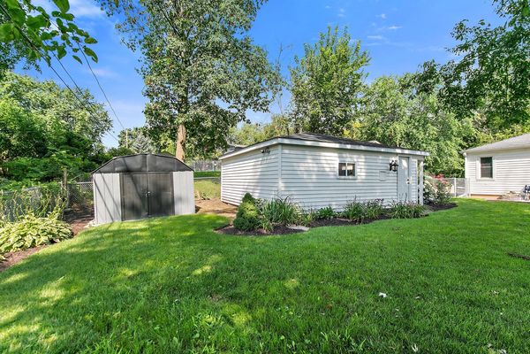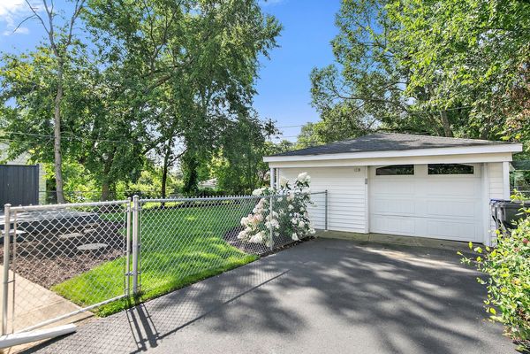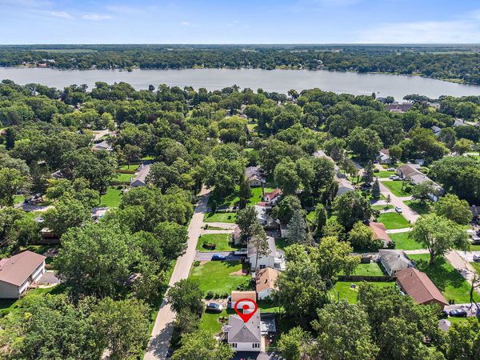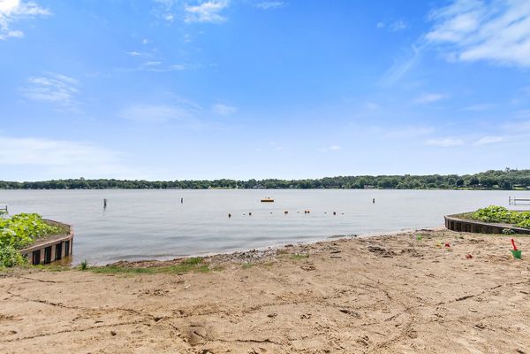8609 Acorn Path
Wonder Lake, IL
60097
About this home
** Multiple Offers Received - Highest and Best Called for by Thursday August 15th at 3:00 PM. Looking for the perfect Lake Community Cottage? Look no more! Nestled on a quiet neighborhood street just a short walk to the lake, you'll find the cutest home available in the Wonder Lake area. From the moment you drive up, you'll appreciate the professionally landscaped yard and newly sealed driveway. Enter through the front door to the freshly painted open concept layout with brand new luxury wood laminate flooring (2023). Newer windows (2020) with upgraded white blinds let the sunshine in to this adorable home. The living room flows effortlessly into the dining room with a large slider to the deck and yard making for the perfect entertaining space for guests or casual everyday living. The well appointed kitchen with upgraded granite counters, stainless steel appliances, modern stove vent, wall pantry cabinet and convenient laundry closet is a dream come true. Two nice sized bedrooms share the updated bath (2023) with a newly upgraded walk in shower, vanity and toilet. After fun days spent enjoying beautiful Wonder Lake, the beaches and parks this community offers, step outside into your spacious backyard with new fence (2023), and freshly painted deck (2024) providing a peaceful sanctuary with plenty of room to relax and play. The garage offers 1.5 just shy of 2 spaces, with plenty of room for your car and extra storage or workshop. Need more space? The convenient shed located behind the garage will provide the additional storage needed. All the big stuff is done with Newer gutters, hot water tank, central air, windows, flooring, sliding and screen door and new driveway. This one is truly move in ready! Furniture, Mounted TV's and Bed Negotiable - All NEW Never Used.
