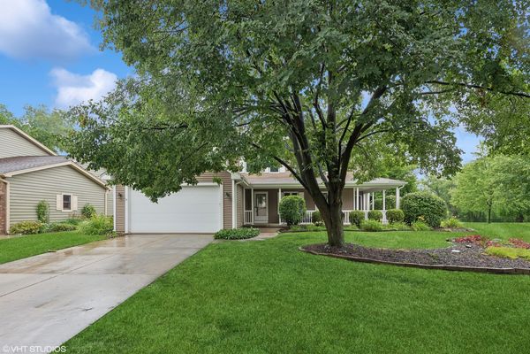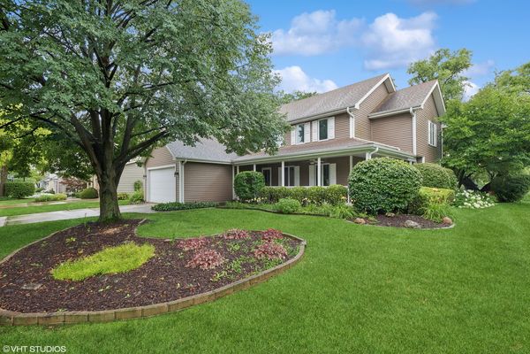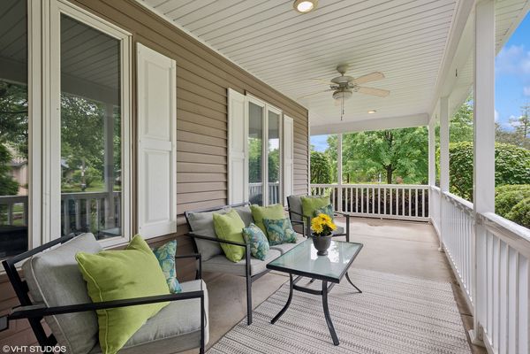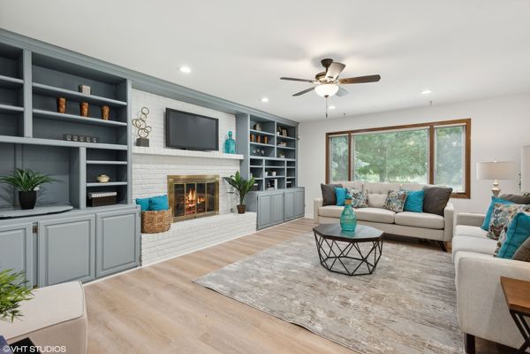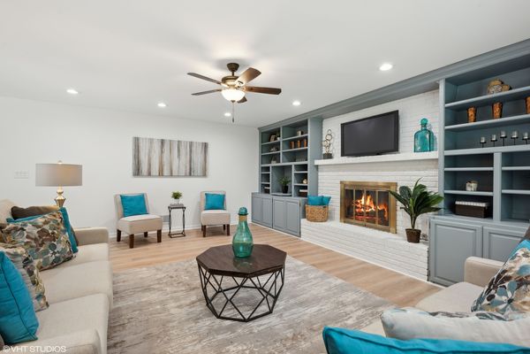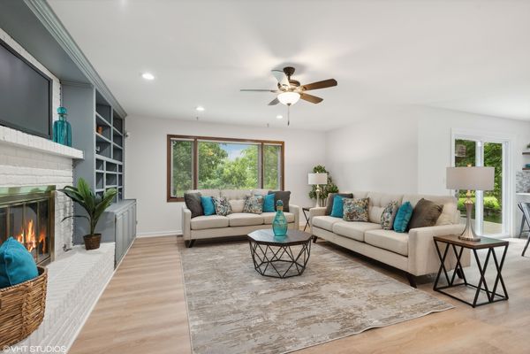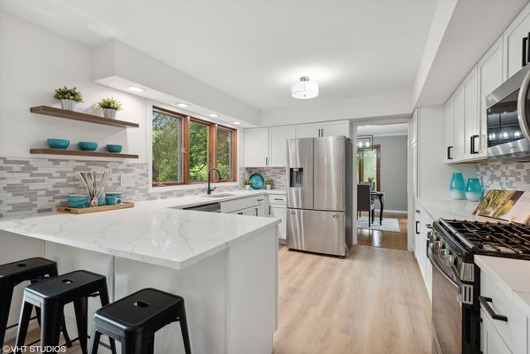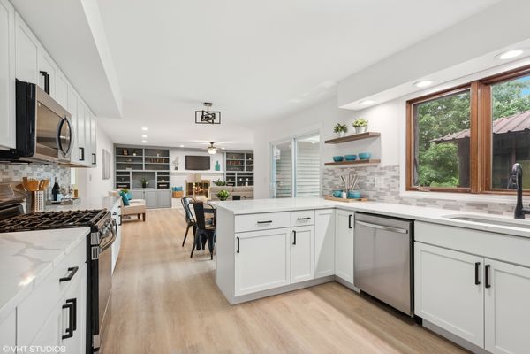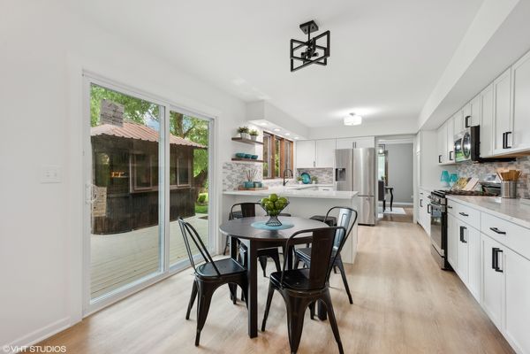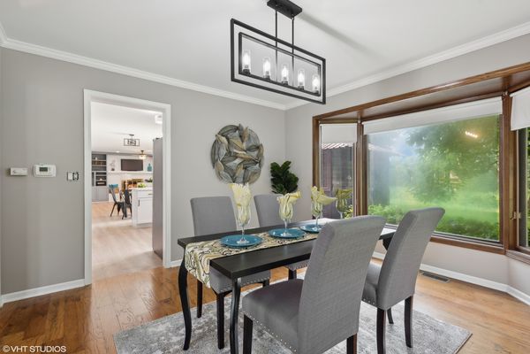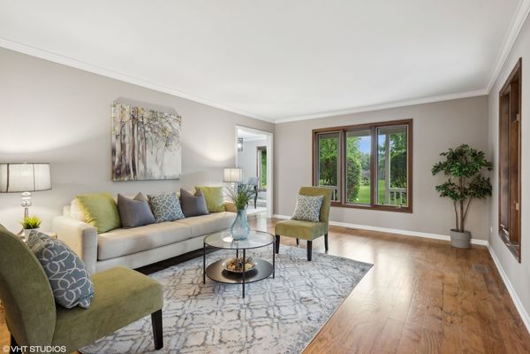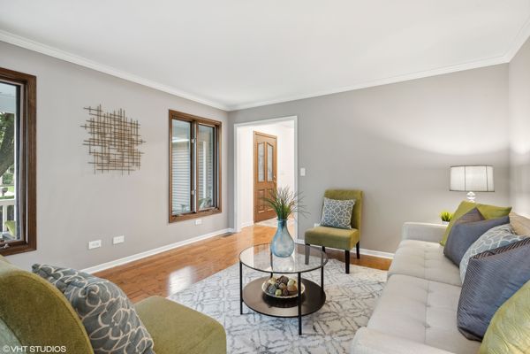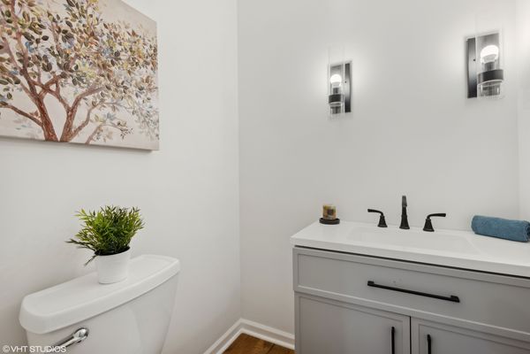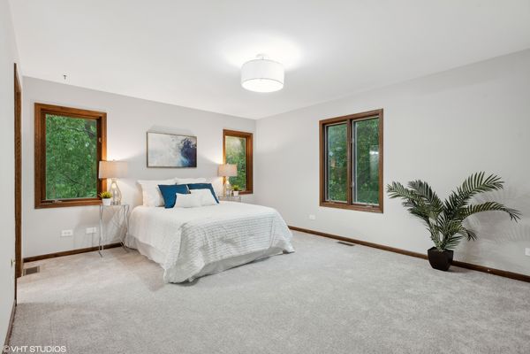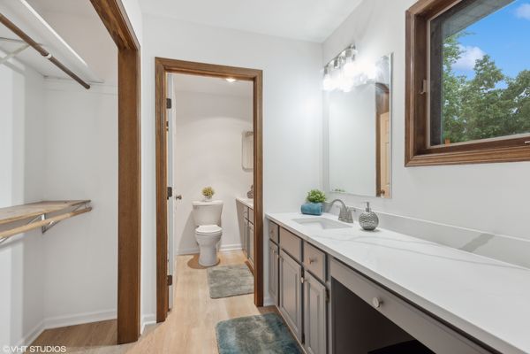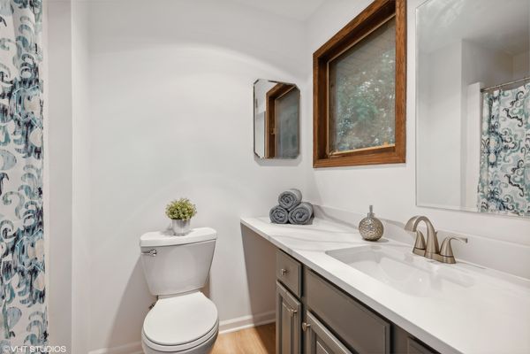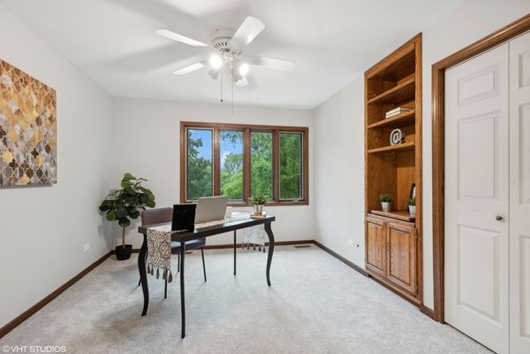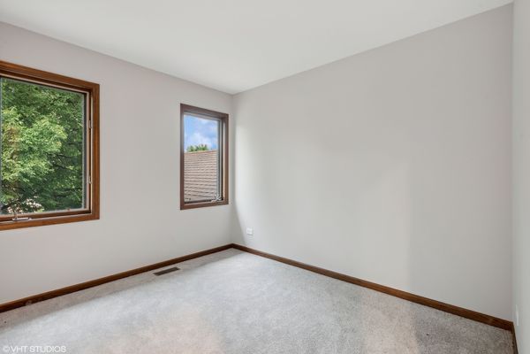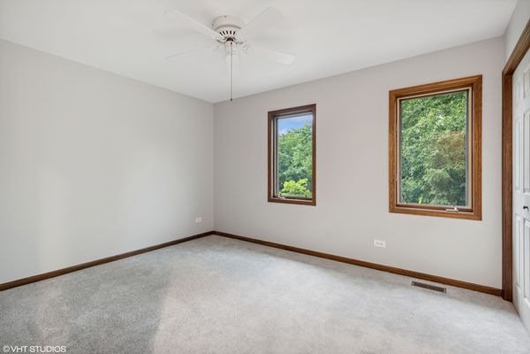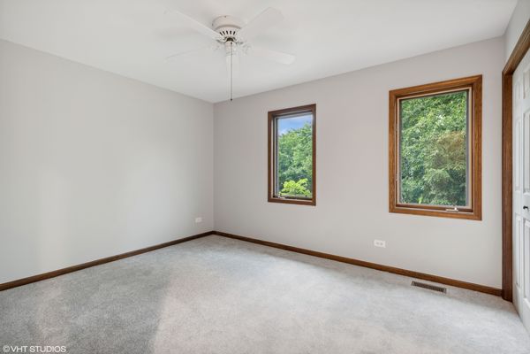860 N Dexter Lane
Hoffman Estates, IL
60169
About this home
Beautiful and completely remodeled 5-bedroom, 3.5-bathroom colonial home is located in one of the most desirable neighborhoods in Hoffman Estates. This charming two-story house is right next to an open field and features a well-maintained exterior with a wrap around front porch that overlooks the lovely front yard, enhanced by mature trees and neatly landscaped flower beds. Once you enter the home, you are immediately wowed by the beautiful new floors throughout and the abundance of natural lights that pours in and gleams off the floors. The oversized family room is highlighted by a beautiful fireplace that provides warmth and ambiance for family gatherings and relaxing evenings. The family room also flows nicely into the large eat in kitchen and provides easy access to the secluded backyard space. The newly remodeled kitchen(2024) features high end custom cabinets, plenty of counter space, and all new stainless steel appliances. The dining room and expansive living room are great spaces for entertaining guests year round. The generous sized bedrooms are carpeted, adding comfort and warmth, while offering a quiet retreat for rest and relaxation. The finished basement provides additional living space and another bedroom and full bathroom. This versatile basement area adds to the functionality of the home, catering to various needs and lifestyles. The property is situated next to an open field and is near excellent schools, ensuring a top-notch education for your children. Additionally, it's conveniently located close to a variety of restaurants and shopping options, providing both convenience and a vibrant lifestyle. Don't miss the opportunity to own this stunning home in a prime location! Multiple Offers Received. Highest and Best is Due by Monday at 9am.
