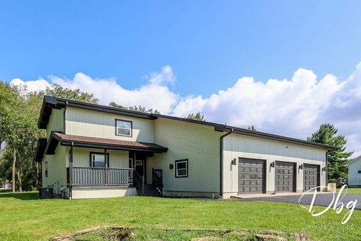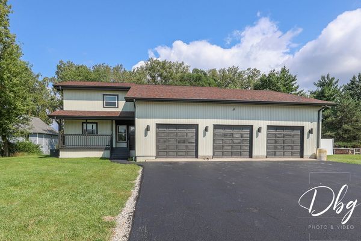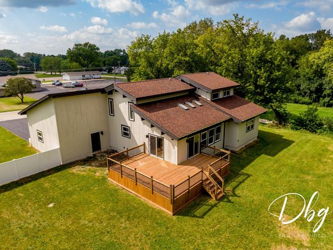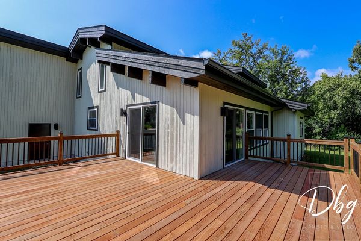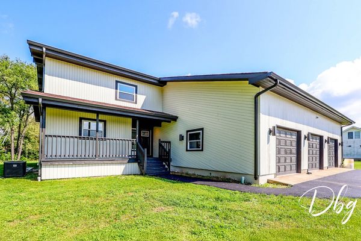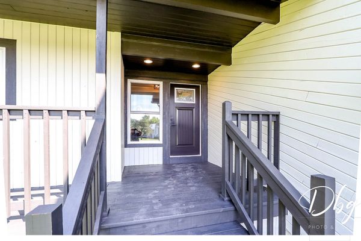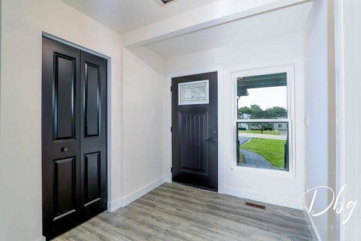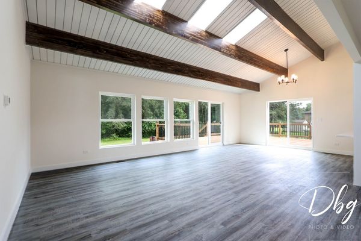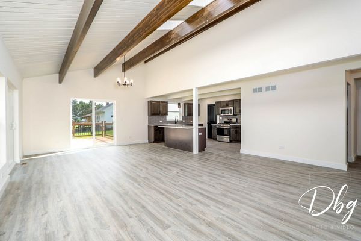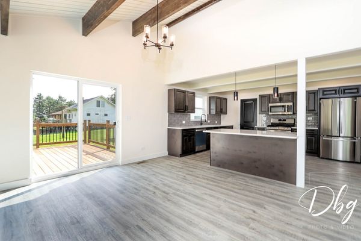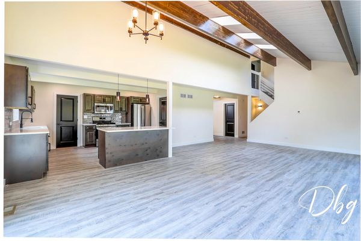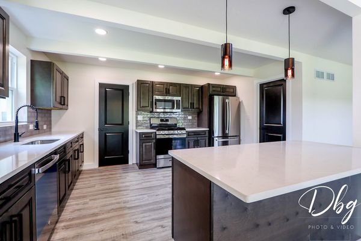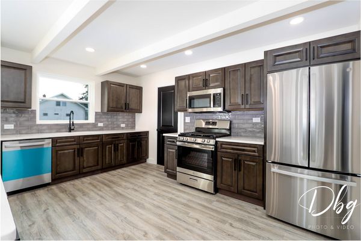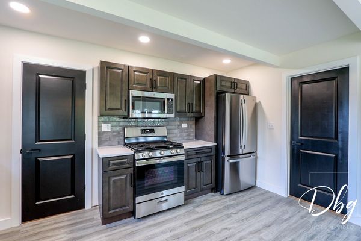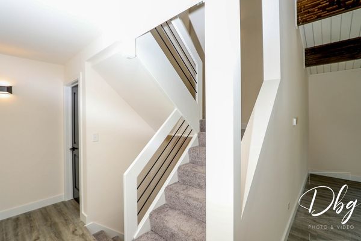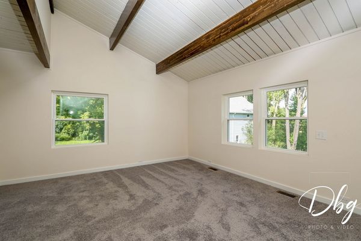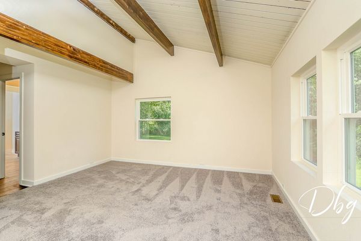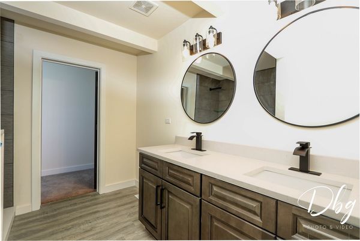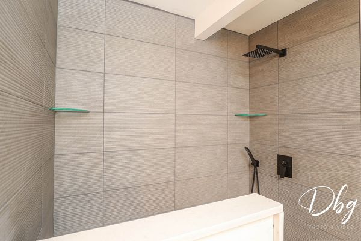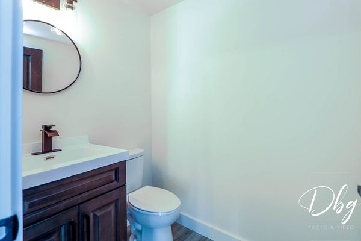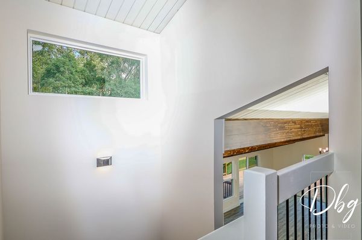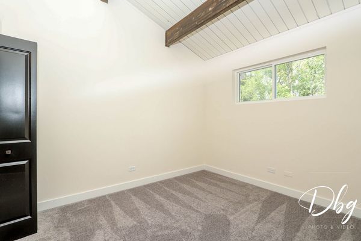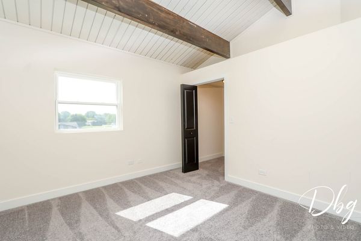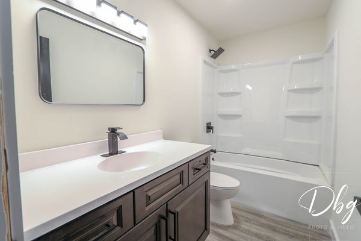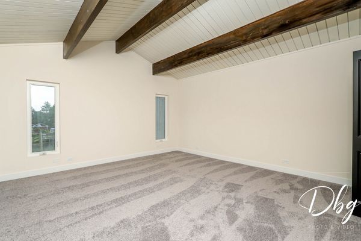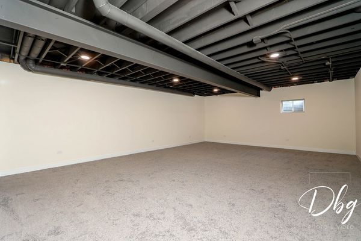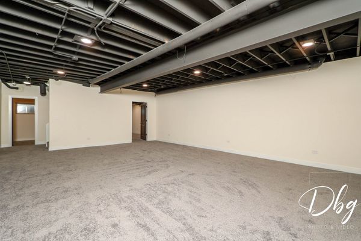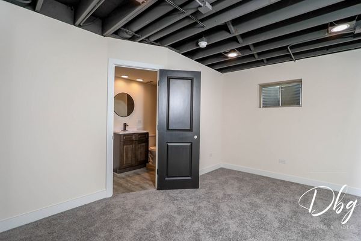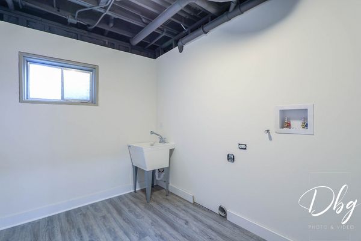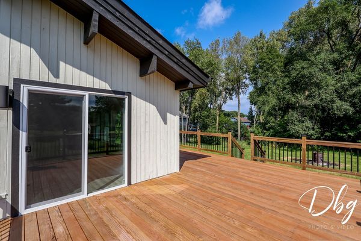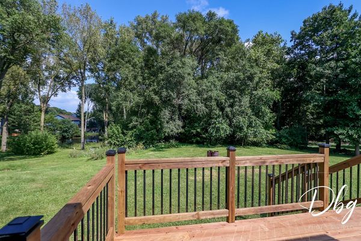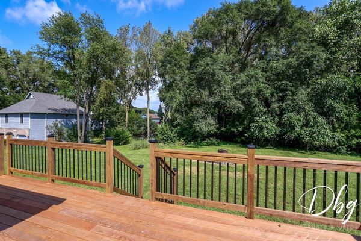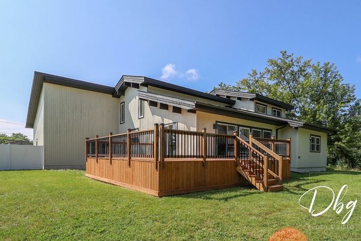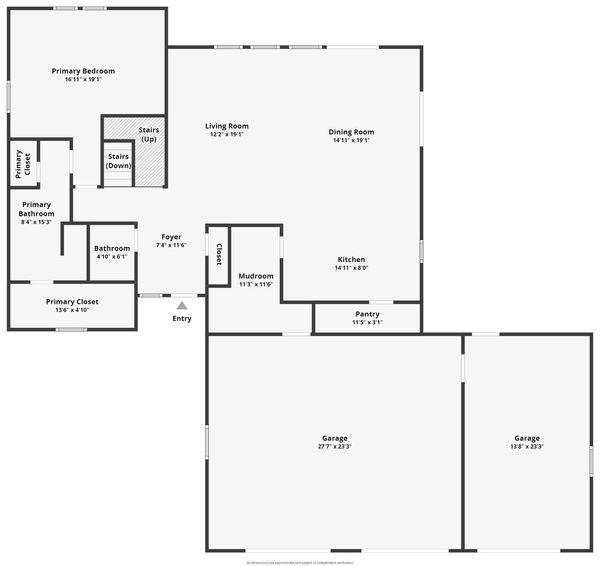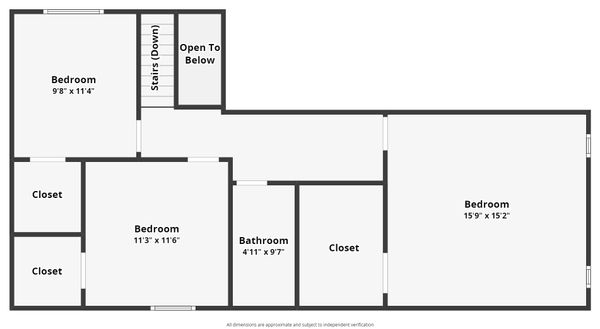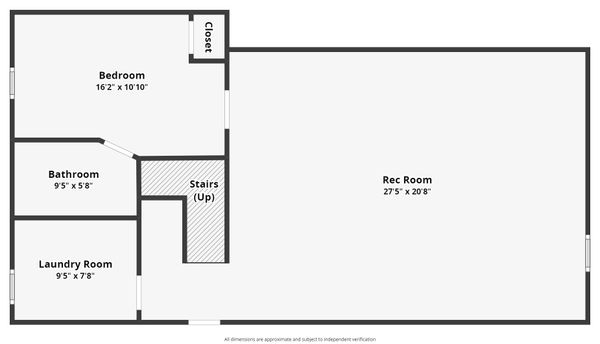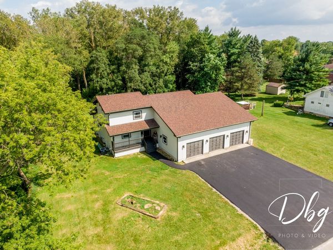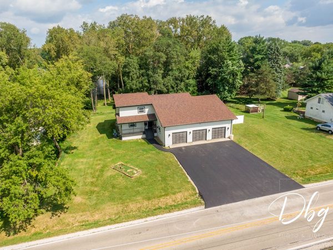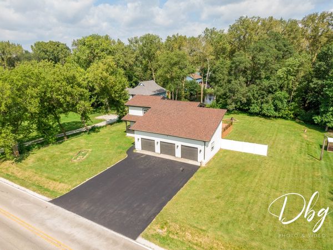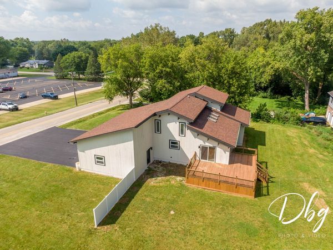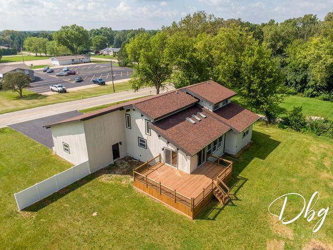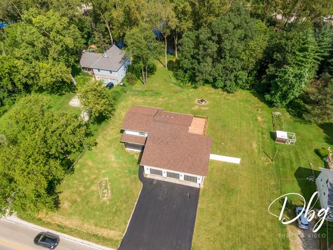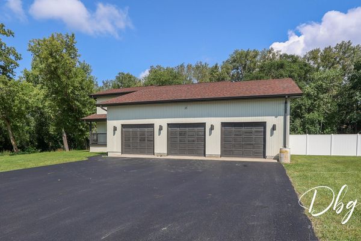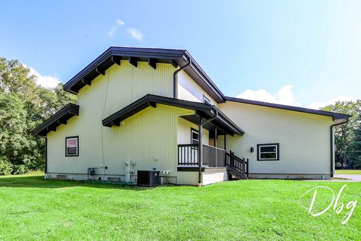855 Tiffany Road
Antioch, IL
60002
About this home
STUNNING custom home has been completely remodeled! 1ST FLOOR MASTER SUITE / FINISHED BASEMENT / 3 CAR GARAGE and so much more! Situated on almost an acre lot, the newly constructed expansive deck overlooks the beautiful pond views and lots of green space. CITY SEWER & WATER! This 5 bedroom, 3.5 bath home has been tastefully renovated to provide an executive and private feel. As you enter, you are greeted with all new LVP flooring, vaulted ceilings with custom wood details and beams. The open kitchen features all new cabinets, stylish tile backsplash, new stainless steel appliances, kitchen island, Quartz countertops, and HUGE WALK-IN PANTRY! The combined living room and dining room have an abondance of NEW windows that fill the space with light and openness. Retire at night in your private master suite, located on the first floor. Vaulted ceilings, new carpet and master bath with dual sink vanity, private water closet, walk-in shower and large walk-in closet. Head upstairs to find 3 well-sized bedrooms and full bath. Main bedroom is well sized with spacious walk-in closet. Basement is fully finished with 5th bedroom and private renovated bathroom. NEW FURNACE, NEW A/C, NEW WINDOWS. Tall ceilings with custom paint and new carpet, large storage room and laundry room. Outside features an expansive 3 car garage that takes you into the private mud room with extra storage space for all your shoes and bags! New sliding glass doors open up to the outside deck, great for entertaining with views of the pond! Siding has been newly painted, NO HOA, BRAND NEW 3 car-wide driveway was put in and so much more! Located in beautiful Antioch, you are just steps away from the Chain of Lakes, marinas, great schools, and a historic downtown with shopping and high-end restaurants. Antioch provides year-round events and activities for all ages - concerts in the park, theatre shows, parades and wine walks. A must see!
