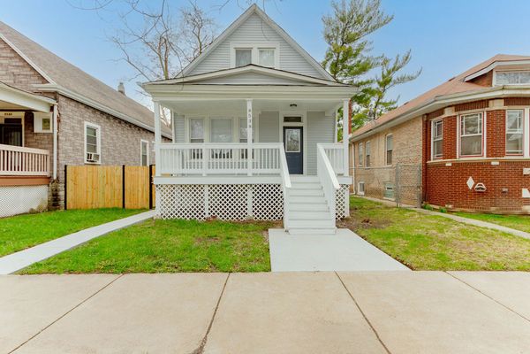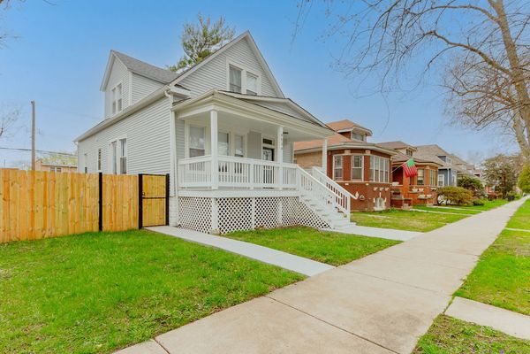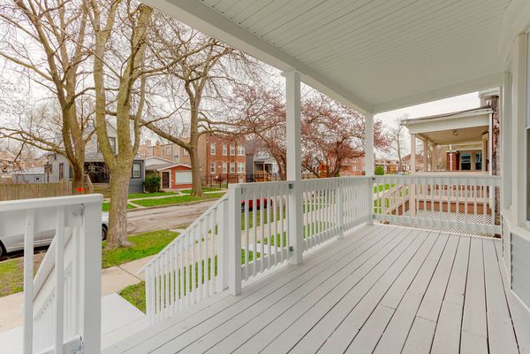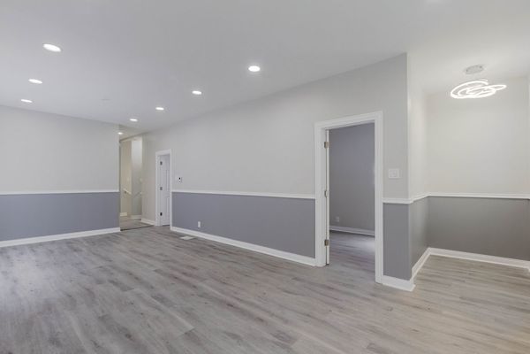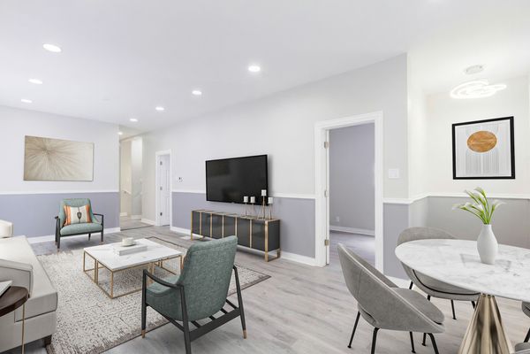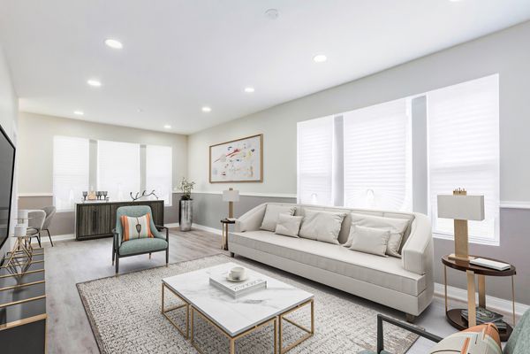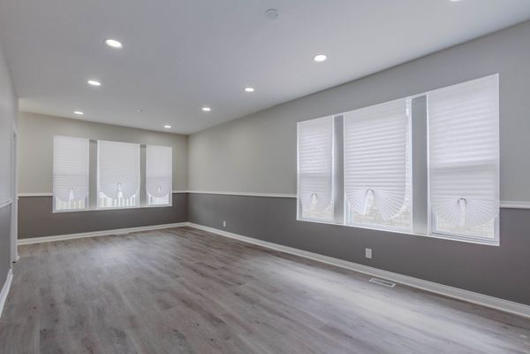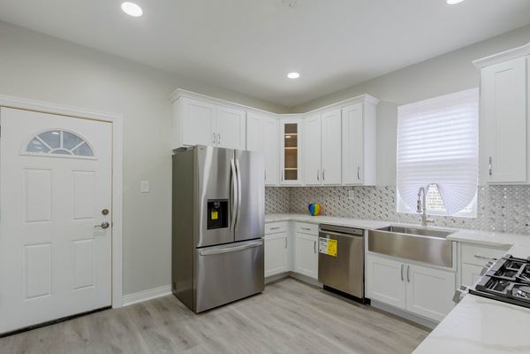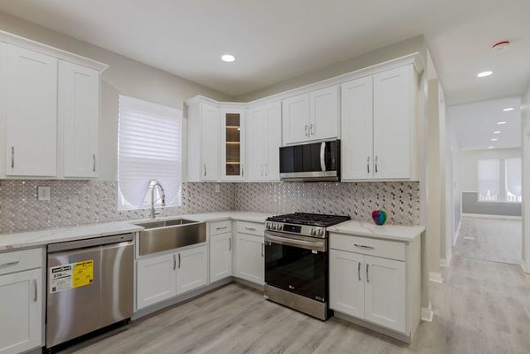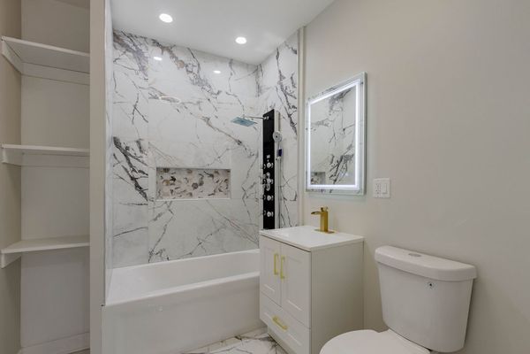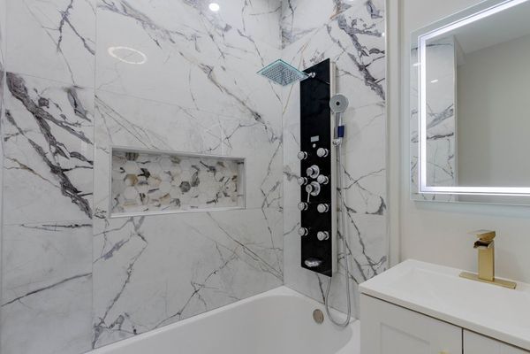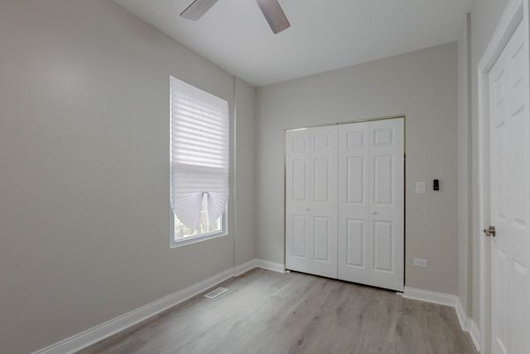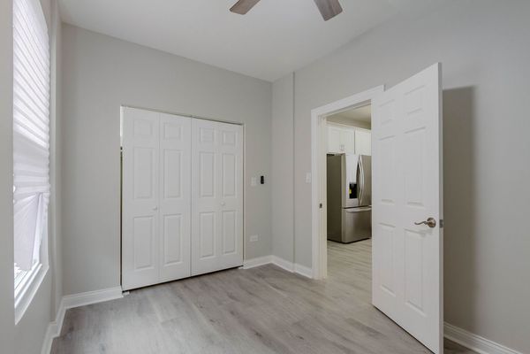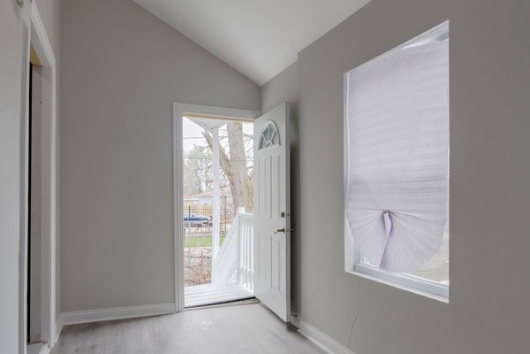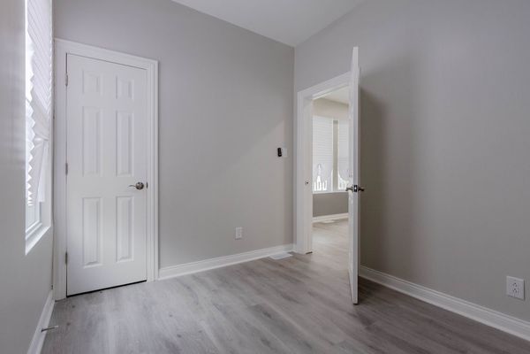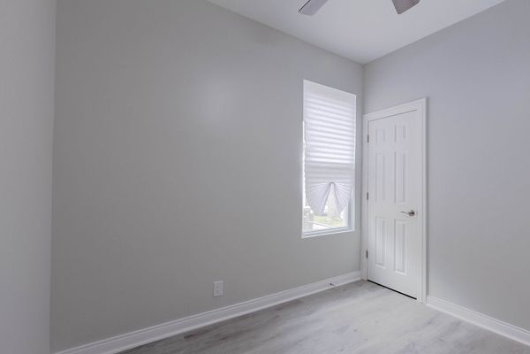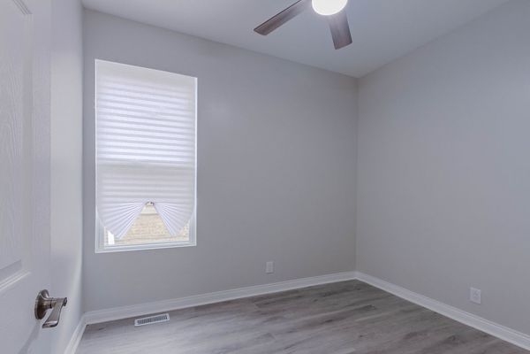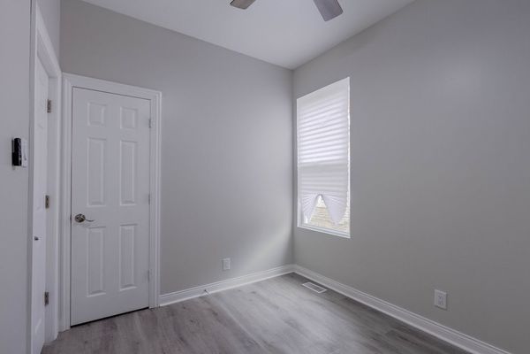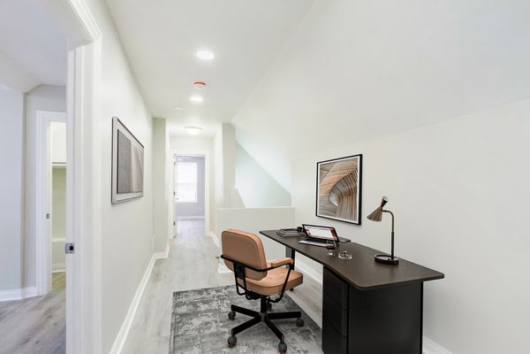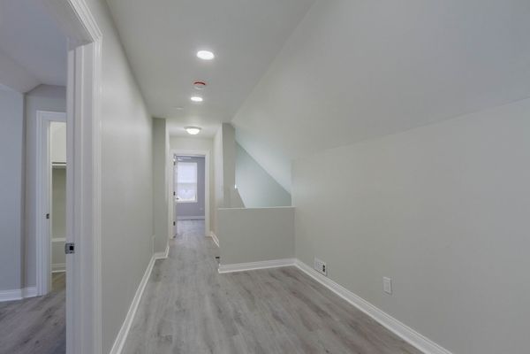8538 S May Street
Chicago, IL
60620
About this home
This beautifully renovated frame bungalow located in the sought after Auburn Gresham community, is your dream home. All 2451 SF underwent a full rehab. This home lives and feels luxurious with 6 bedrooms and a loft space that can be used as an office. These three levels of living space create the perfect mix of openness and privacy. New vinyl floors and beautiful chair rail molding in the living areas. Interior has new doors and trim, beautiful adjustable lighting, and colors. This charm and warmth throughout make it perfect for entertaining on a bright day or romantic evening. Both bathrooms are elegantly finished with all your modern desires. Such as porcelain tiles, touch LED mirrors, upscale vanities, and multi-functioning spa shower panels with large and small jet massagers, temp control and hand pressure adjusters. The bright gourmet kitchen features 42 inch cabinets, intricate glass backsplash, and new quartz countertops. Complimented by stainless steel energy efficient appliances. Windows, roof, and porches were replaced. The lower level boasts a versatile family room. That is finished with great ceiling height, ready to become the entertainment highlight with the electric wall fireplace surrounded with more beautiful porcelain. The laundry room hold your brand new LG washer and dryer. Your energy star door and appliances will save energy bill and help our environment. The utility room features a tankless hot water heater. and new furnace with ample maintenance space. Top it off with and newly paved parking pad and fence for privacy around the huge back yard with new sod. Where you'll find an oversized lot for your family BBQ. Nothing to do but stop the car and unload the truck. Your could even be walking into equity because this beauty is priced to SELL!!!
