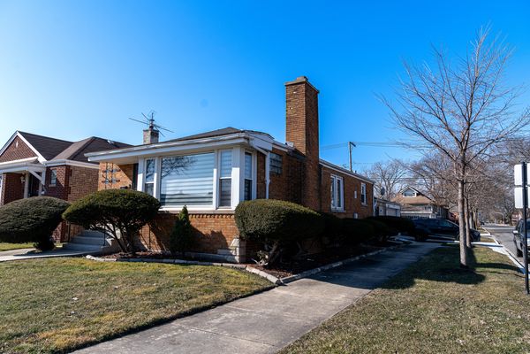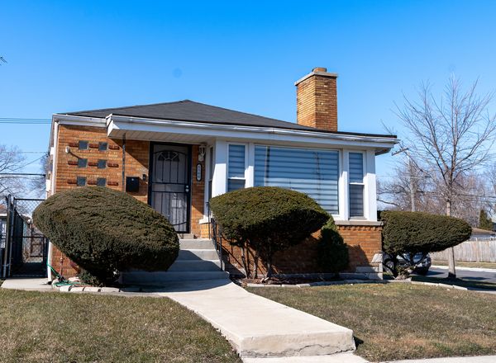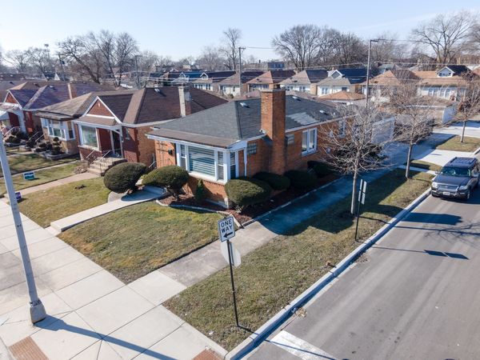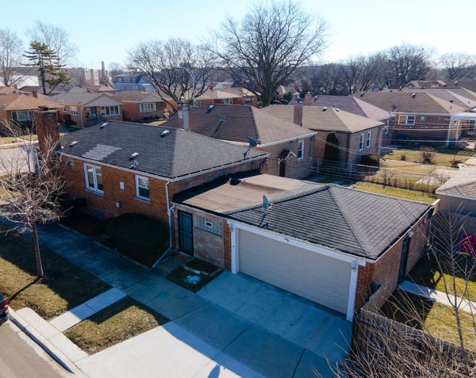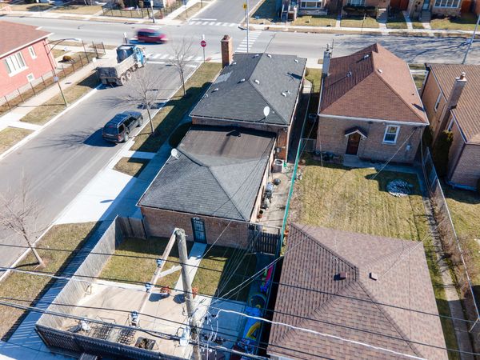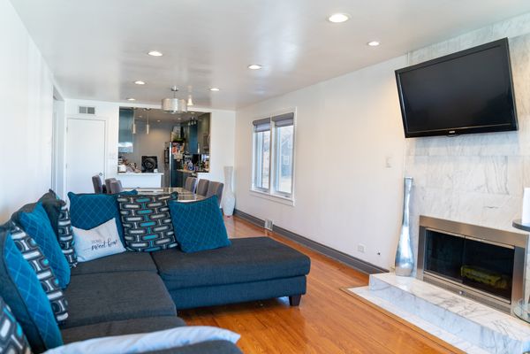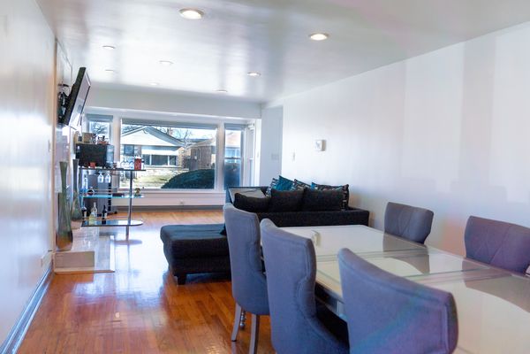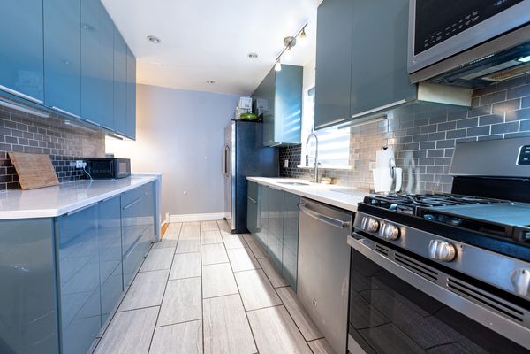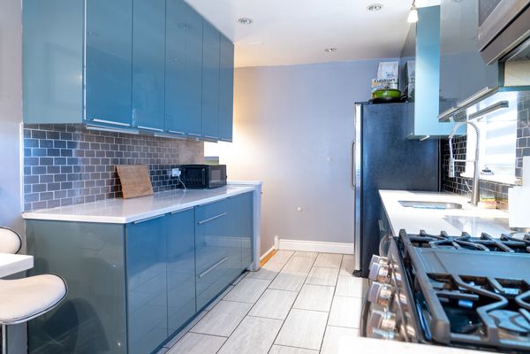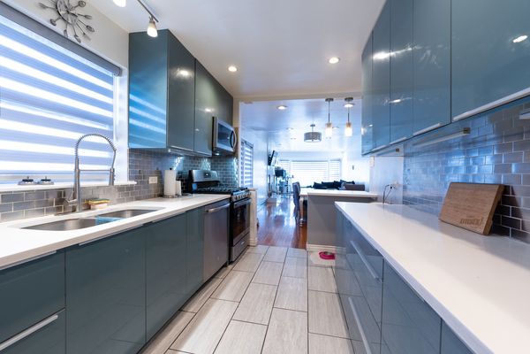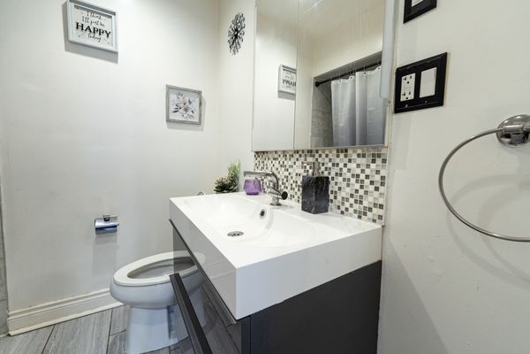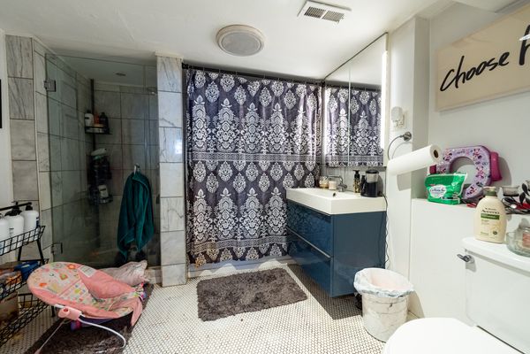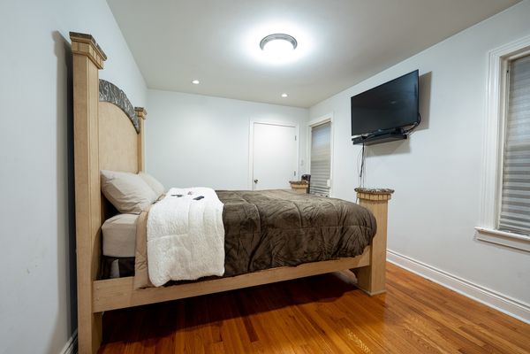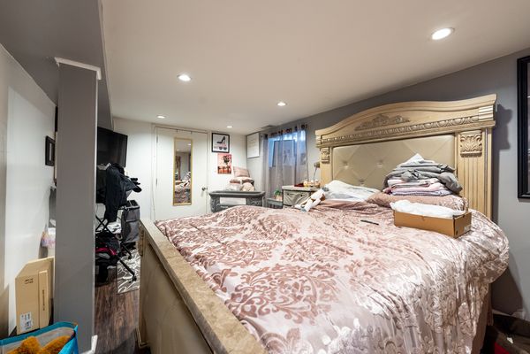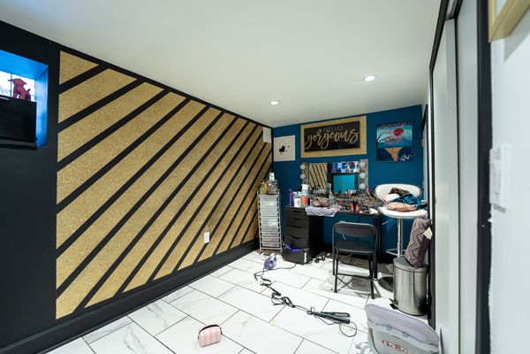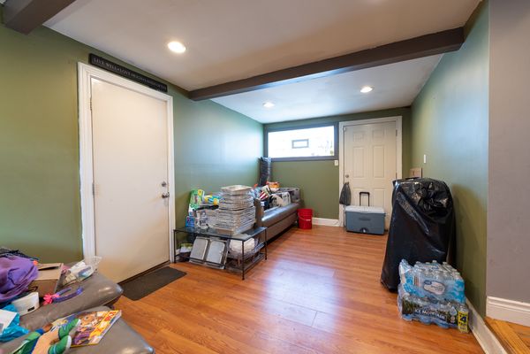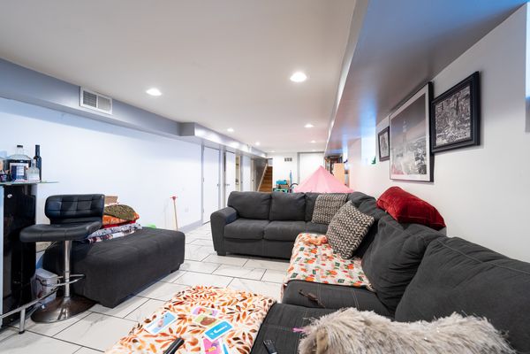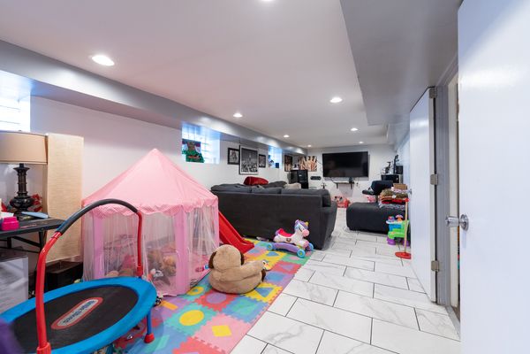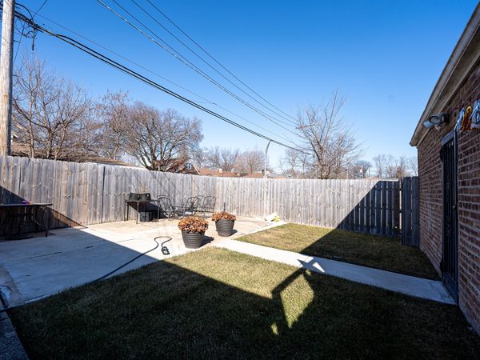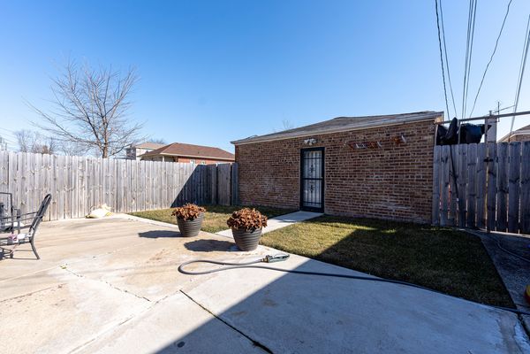8500 S Jeffery Boulevard
Chicago, IL
60617
About this home
During his years exiled from the boxing ring, dethroned heavyweight champion Muhammad Ali found refuge on the south-side of Chicago. It was in Chicago, according to those who knew him best, that the transformation from Cassius Clay to Muhammad Ali took shape. For nearly 4 years, the late boxing champ lived freely in Chicago while the appeal of his draft evasion conviction made it way to the U.S. Supreme Court. Ali married in a small ceremony at his home located @ 8500 S. Jeffery which was a gift from the Nation of Islam. A lasting impression is found in this escape from the ordinary updated home. The LIV/DIN rm is ideally situated for dramatic furniture arrangement featuring a marble FP for romantic evening at home. Meal planning is a breeze in this ultra modern kit with all SS appliances. The spacious 3 bedrms induce restful slumber coupled w/decorator inspired bathrms with blue tooth, gleaming hardwood flrs, recessed lights, mstr bedroom with walk-in closet, quartz counter tops, newer A/C, rolling shutters, custom blinds stay, plus a home office along with a family rm which spells comfortable entertainment. set your appt and see this one today.
