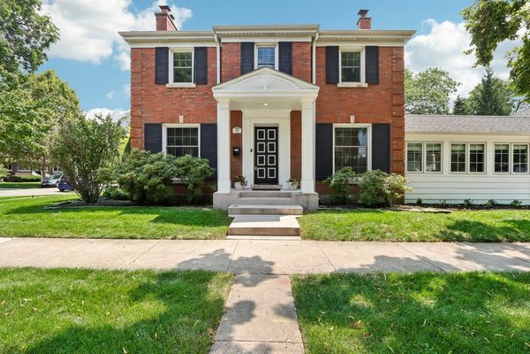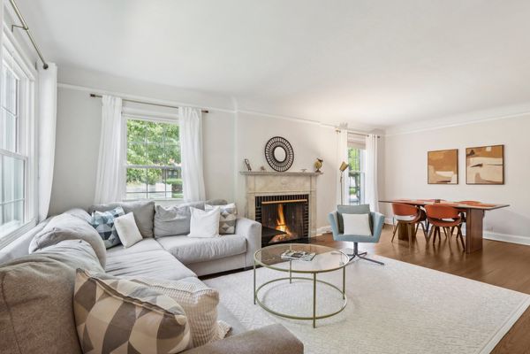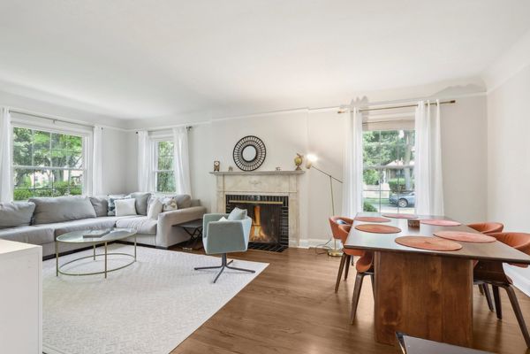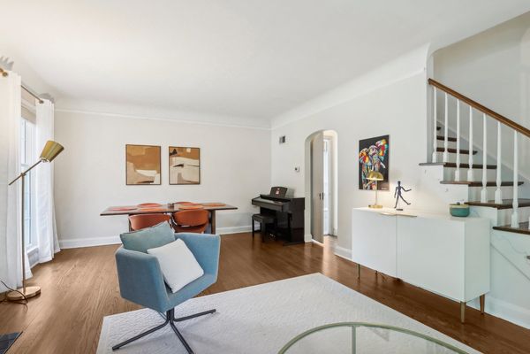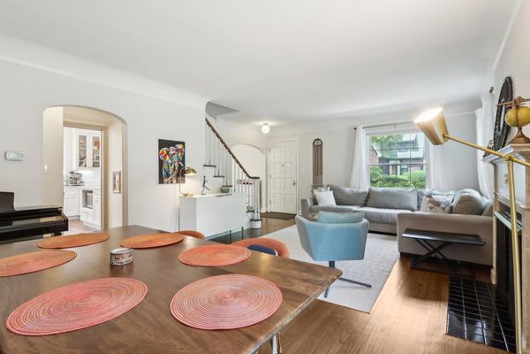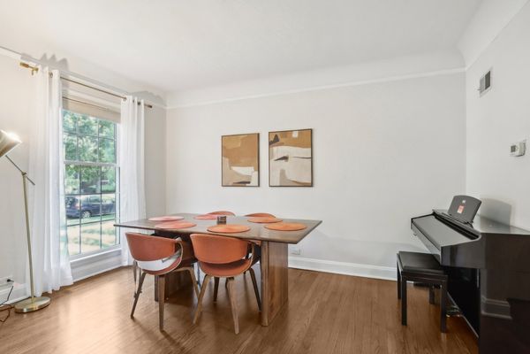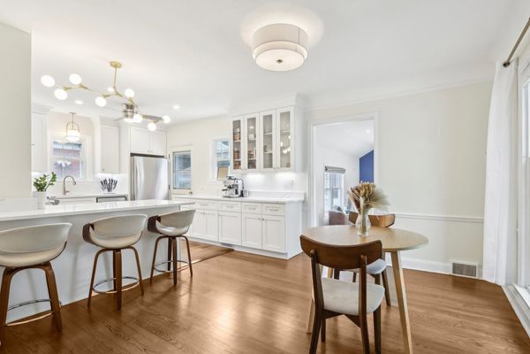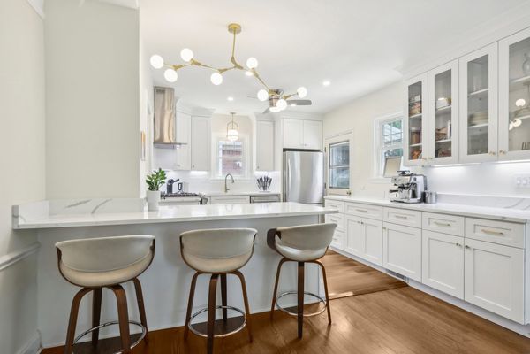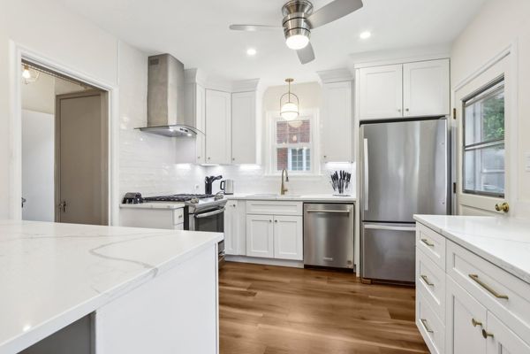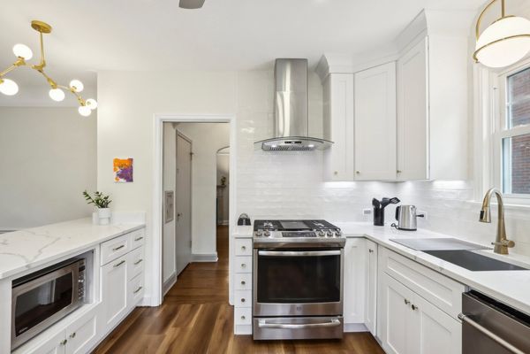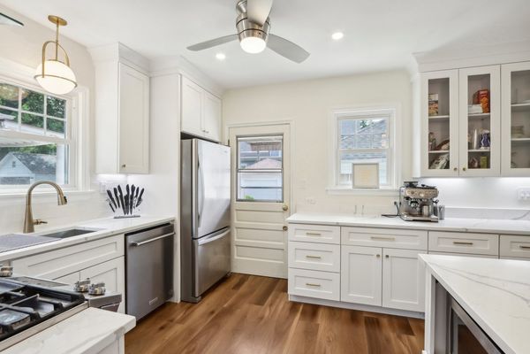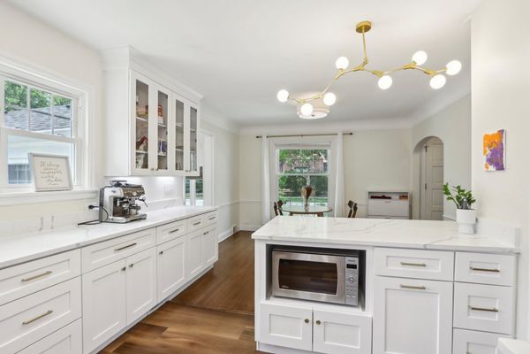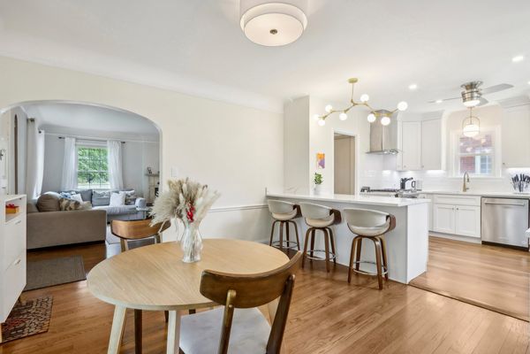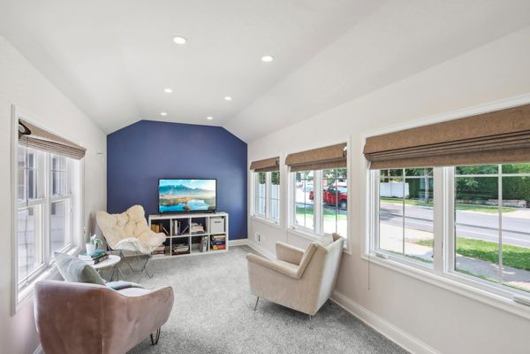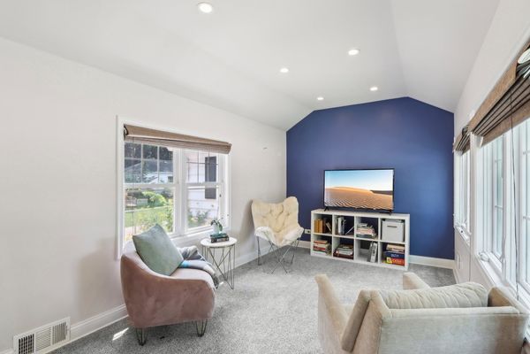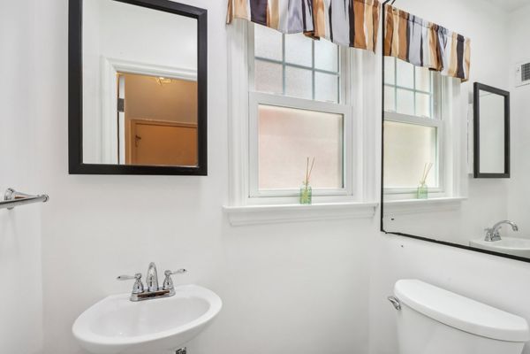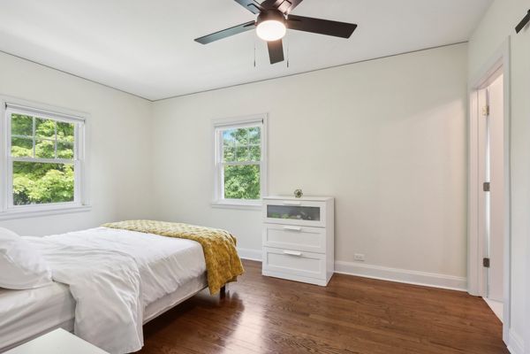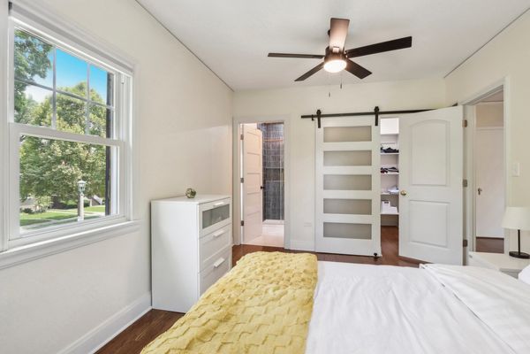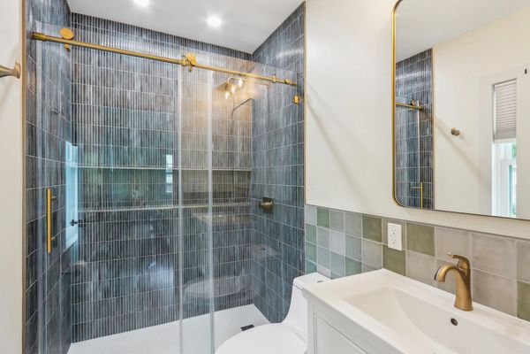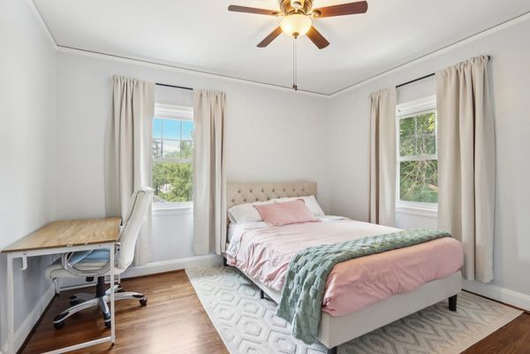847 N Marion Street
Oak Park, IL
60302
About this home
Nestled in one of Oak Park's Historic Districts, this charming red brick colonial home has been significantly enhanced by its current owners. Intending to reside here for many years, the owners immediately set to work, blending original character with modern updates. The reconfigured floor plan creates open, functional spaces while preserving the home's unique features like the wood-burning fireplace, coved ceilings, and picture rails. The bright, new open-concept kitchen, designed for gathering and entertaining, offers a new dishwasher, range hood and microwave. The spacious living room, featuring hardwood floors and a wood-burning fireplace, seamlessly connects to a formal dining area and the kitchen. The main level also includes a half bath and a fully renovated sunroom, completed in 2020. Upstairs, the generous primary bedroom boasts a new en suite bath, ample closets, and beautifully finished hardwood floors. All three bedrooms are bright and airy, accented by the rich tones of the newly refinished hardwood floors. The centrally located full bath has also been recently updated. The basement offers a large family room with fresh carpeting and a wood-burning fireplace, providing plenty of space for relaxation and a large laundry area with new washer and dryer. Outside, the new 6-foot low-maintenance fence ensures privacy for the generous backyard retreat, complete with a large patio and deck. Additional updates include the installation of energy-efficient windows in 2019, enhancing the home's comfort and efficiency. This home perfectly balances historical charm with modern convenience, making it ideal for both everyday living and entertaining.
