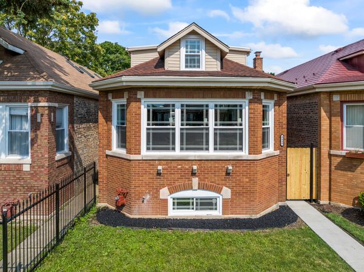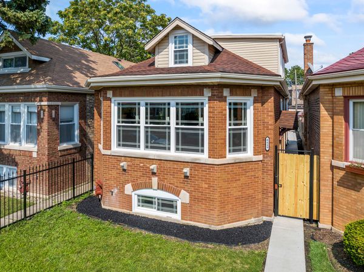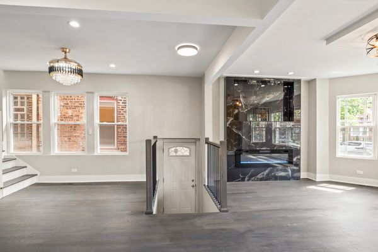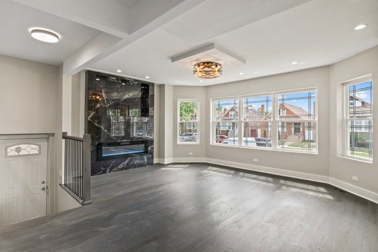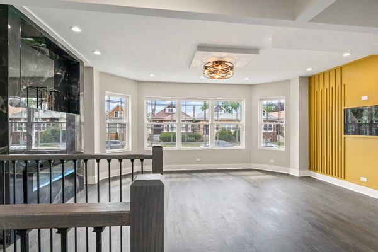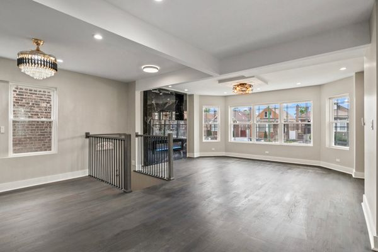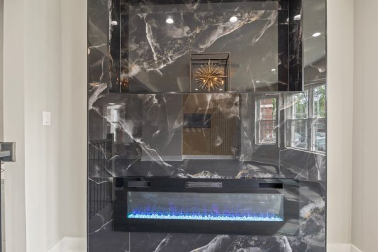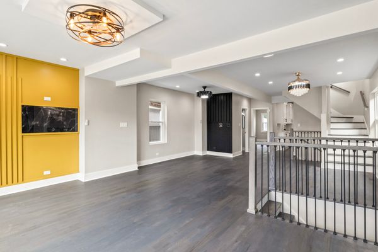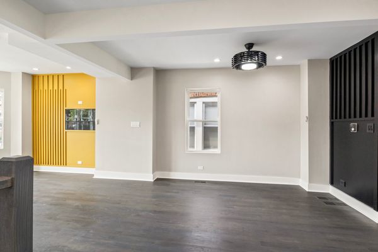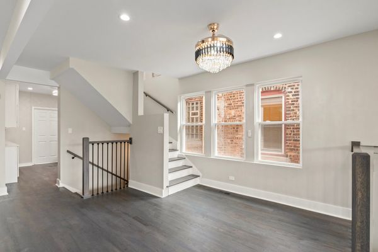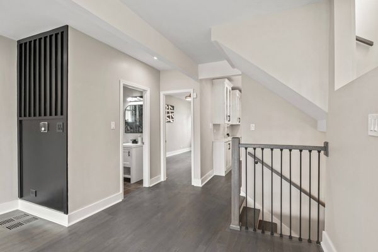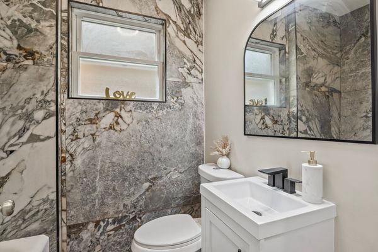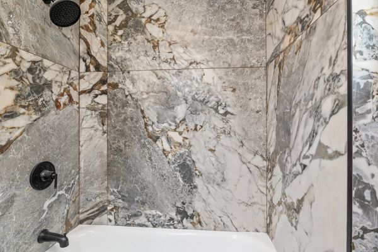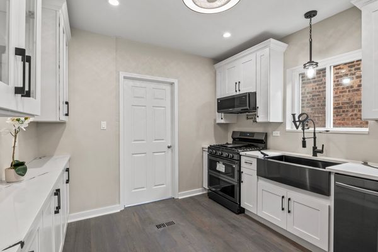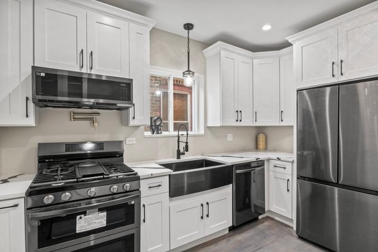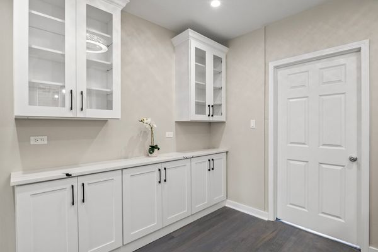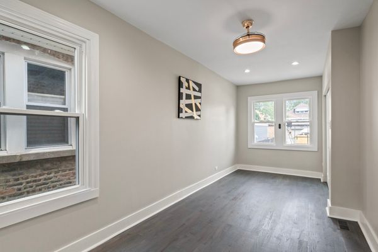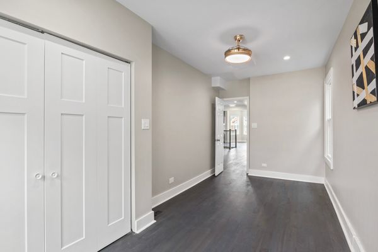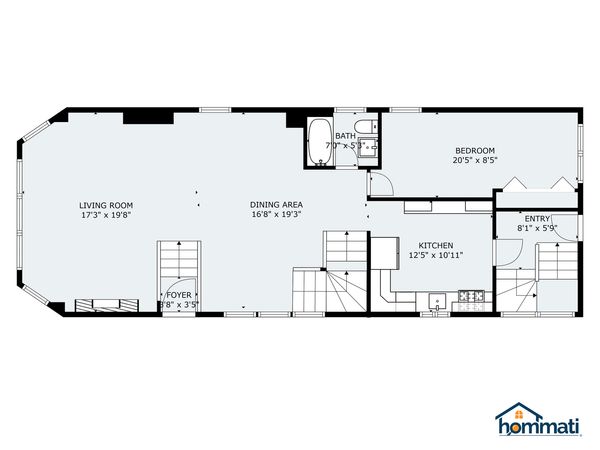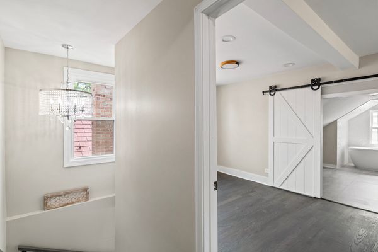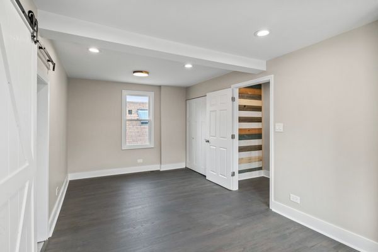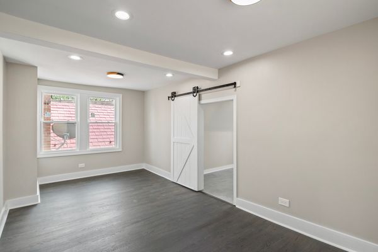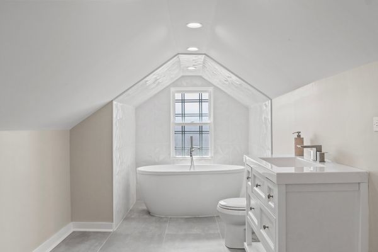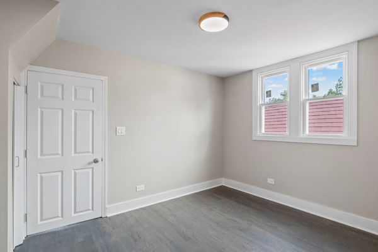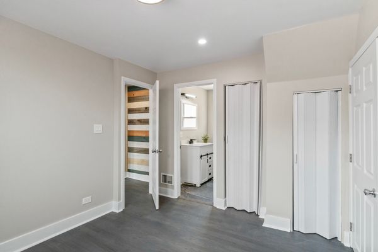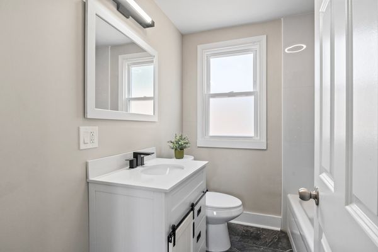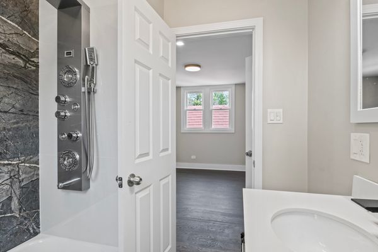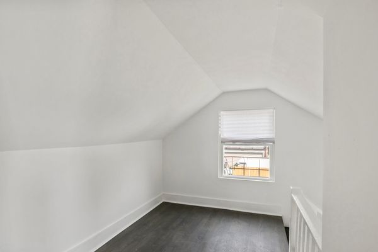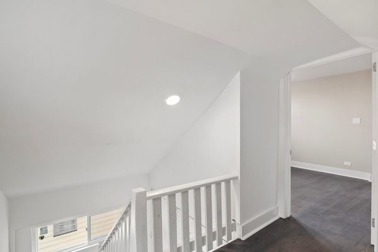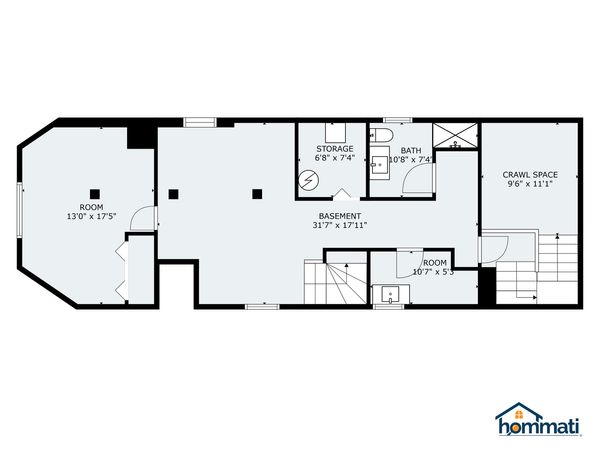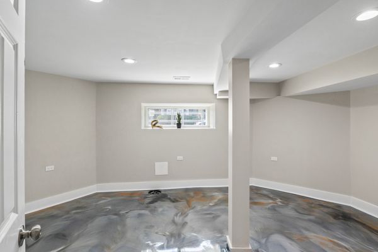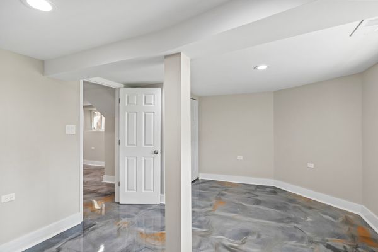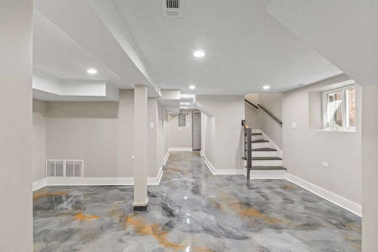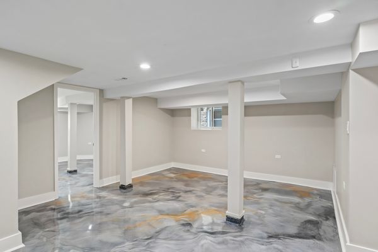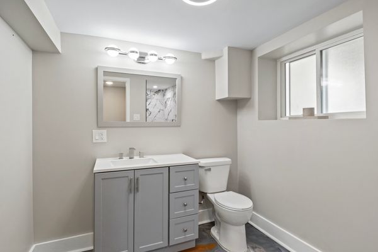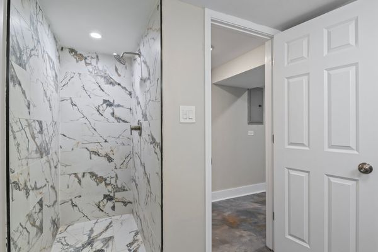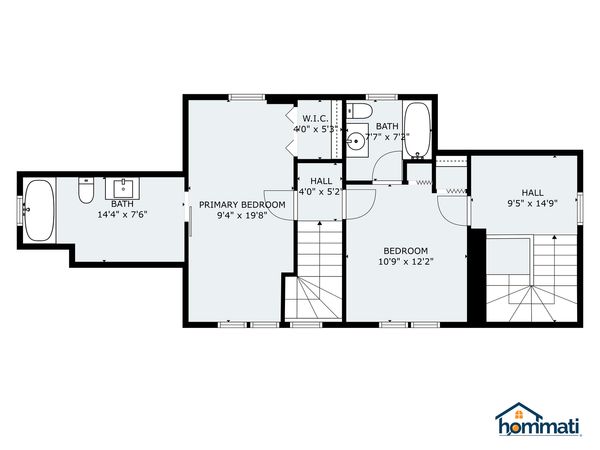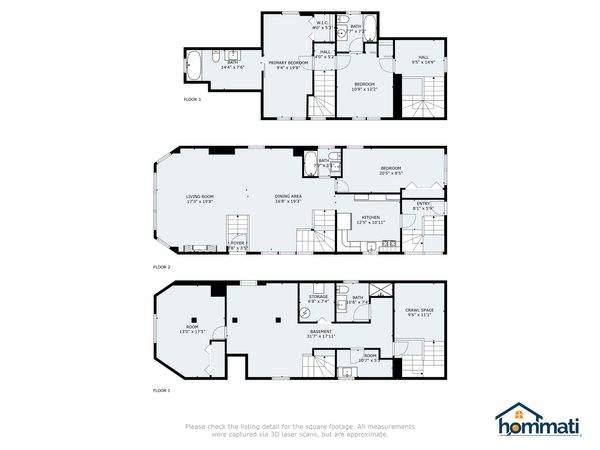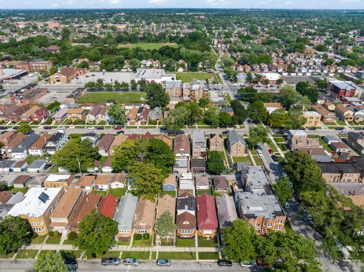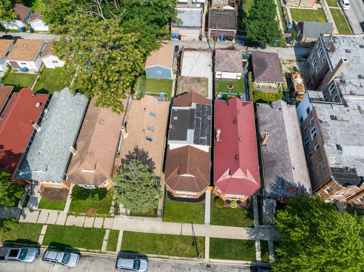8449 S Paulina Street
Chicago, IL
60620
About this home
Discover a rarely available brick bungalow located in the peaceful and friendly Auburn Gresham neighborhood. This outstanding 4-bedroom, 4-bathroom home has been meticulously renovated with the discerning buyer in mind. Featuring state-of-the-art amenities and exceptional finishes, this impeccable masterpiece offers an inviting and elegant atmosphere. The home boasts an open floor plan with gorgeous HD floors, tray ceilings, and exquisite accent walls throughout. The Monaco Noir polished porcelain tile-encased fireplace adds a touch of sophistication, perfect for modern living and entertaining. The kitchen is a true highlight, showcasing custom cabinetry, exotic Calcutta Laza Night Quartz countertops, and a farm sink, all complemented by sleek black stainless steel appliances. Unique imported lighting throughout the home captures the essence of its beauty and sophistication. Each of the four luxurious bathrooms is adorned with designer tiles that exude both charm and elegance. The beautifully finished basement includes a bedroom and full bath with stunning epoxy floors, making it ideal for entertaining or related living. Wide, gracefully sweeping staircases enhance the spacious and luxurious feel of the interior. The home's curb appeal is further accentuated by its traditional architecture and well-manicured landscaping. In addition, the spacious, enclosed, privacy-fenced backyard is perfect for family gatherings, gardening, or simply enjoying the outdoors. If a detached garage adds convenience and provides ample storage space. Don't let this dream home pass you by-let's start the conversation today to make this your dream home!
