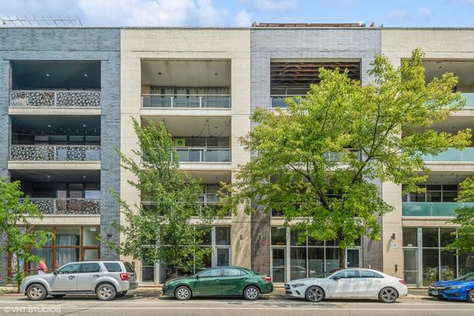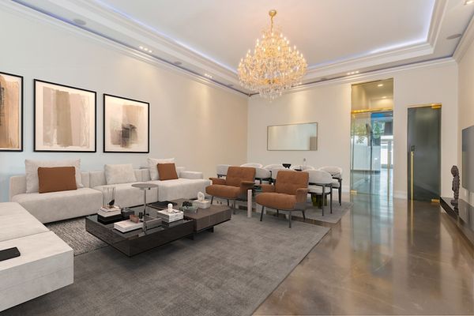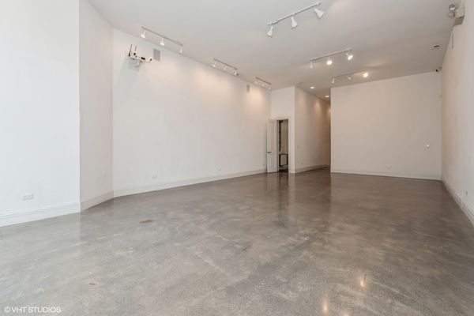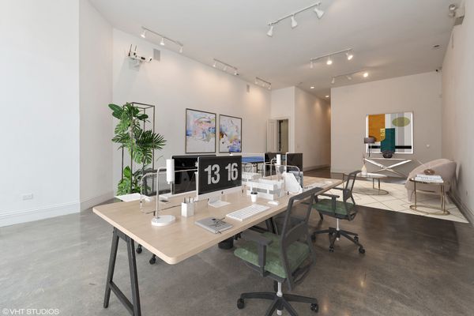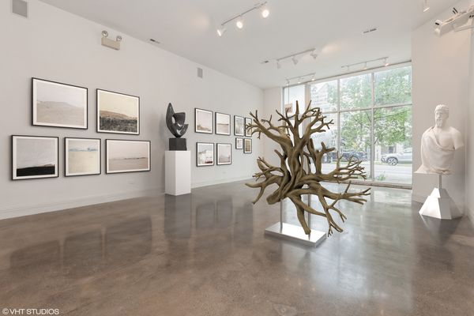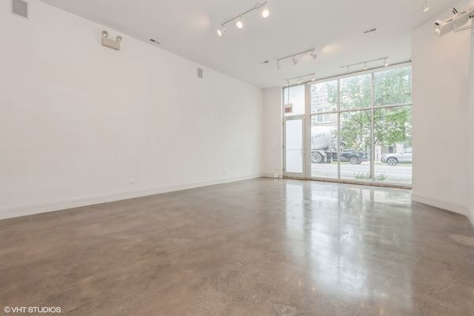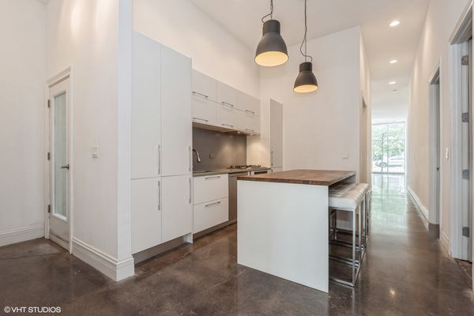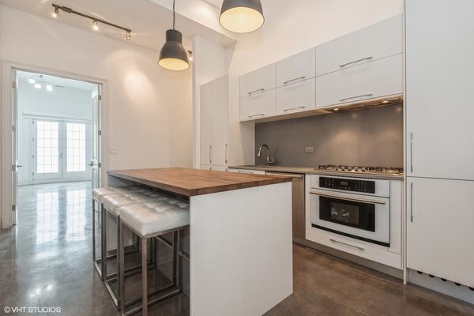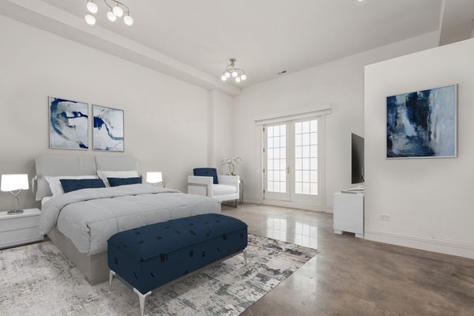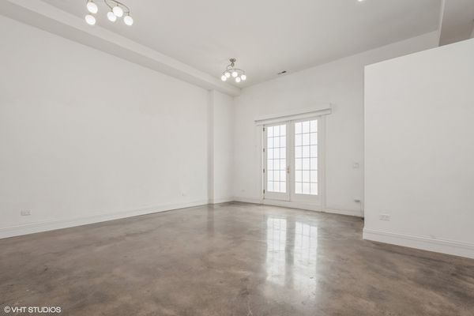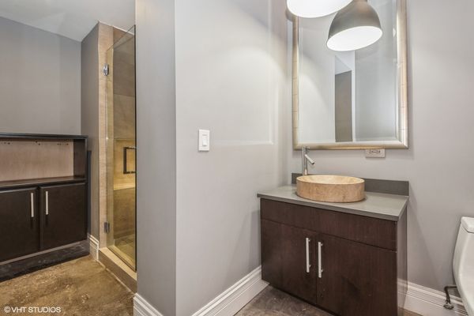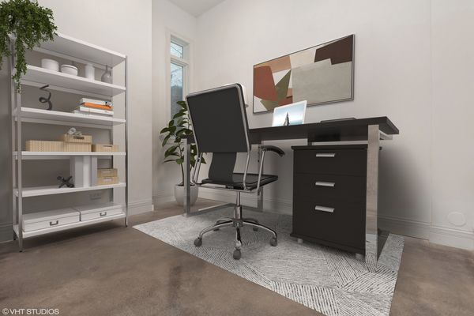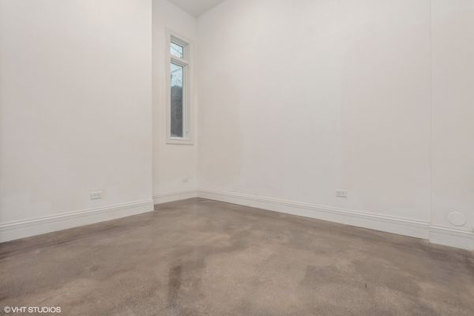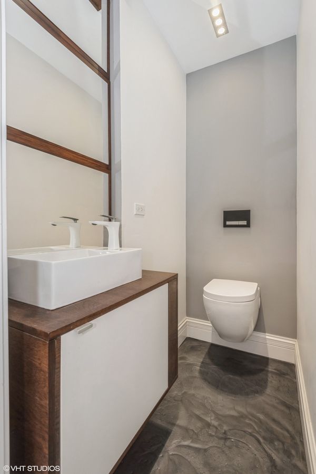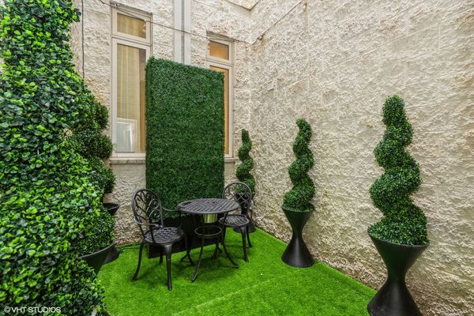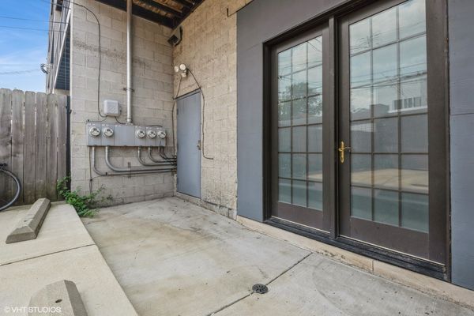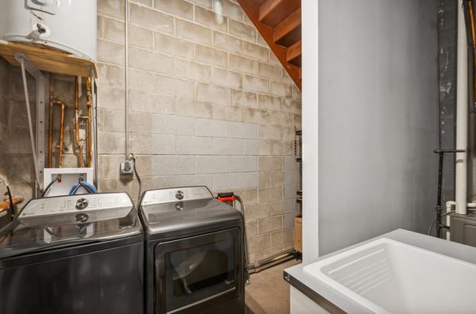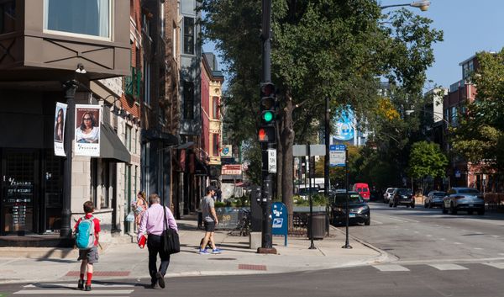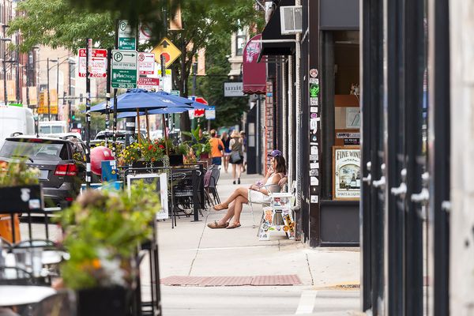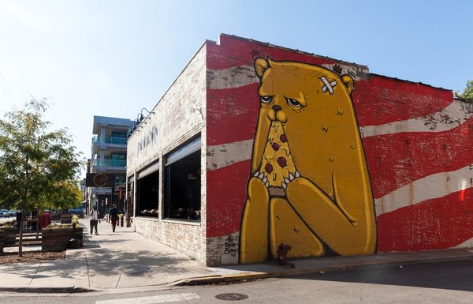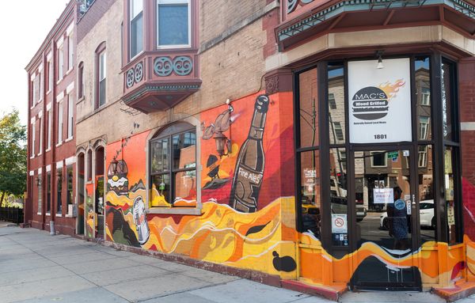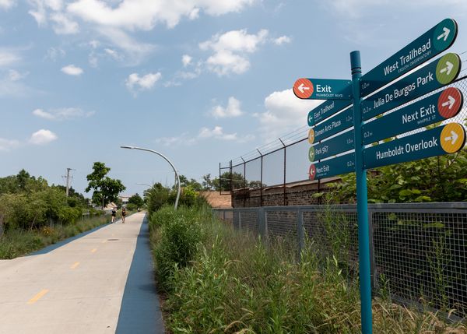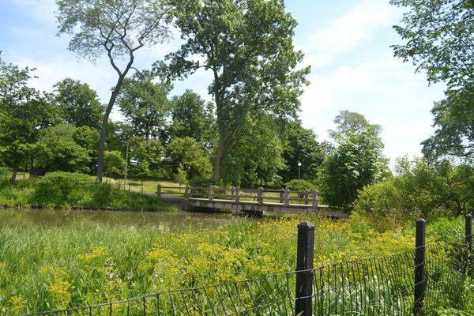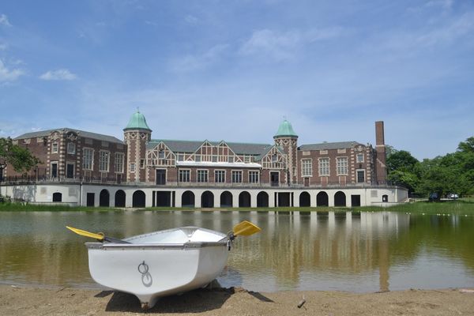843 N California Avenue Unit 1
Chicago, IL
60622
About this home
EXTREMELY RARE LIVE/WORK ZONED CONDO IN HOT WEST TOWN!! This lucky buyer will have over 2500 sq ft to have their dreams become a reality. This HIGHLY UPGRADED and RECENTLY RENOVATED 2 bedroom, 1.5 bath condo is a wonderful blank canvas to be whatever you dream: a startup office space for your business, a luxury home, art gallery, designer boutique, an event space, whatever you want to get your business started conveniently from your home. The best part is that you can start your business and have a beautifully updated home for LESS THAN THE PRICE OF MOST CONDOS IN THE NEIGHBORHOOD. The current owner spent almost 20k to have this property properly zoned to live/work which is now an extreme rarity to obtain. The LOCATION IS PERFECT FOR A BUSINESS. California has lots of pedestrian and car traffic to get as many eyes as possible on your new business. Yet, the unit itself is a quiet refuge from city life, on this tree-lined street. SOARING 12 ft CEILINGS greet you as you walk through the door and the FLOOR TO CEILING WINDOWS FLOOD THE UNIT WITH WESTERN LIGHT. The living room/ work space is in half the size of the condo so there's plenty of room for your needs. The remainder of the condo can be used as part of the business or one's own personal space. The second bedroom can dual as an office or another workspace. The stunning kitchen has quartz and block countertops, high-end appliances, custom cabinetry, and an island that is wonderful for cooking or dining. Right around the corner is your OUTDOOR OASIS that boasts twinkling lights, topiaries, turf, and privacy in this quaint courtyard. Your own personal oasis is the GIANT primary suite that awaits your personal touch for your business or personal needs. Outside the bedroom, you'll for yet another outdoor space that is perfect for morning coffee with the sun. The full bathroom is MASSIVE, NO EXPENSE WAS SPARED. From marble tile to heated floors, this gorgeous bathroom not only makes a statement but is perfect for functionality and storage. The condo is EXTREMELY QUIET and well insulated from the outside world yet is equipped with a multi-camera indoor/ outdoor security and alarm system that connects to the owner's personal device for live real-time observation so you always have peace of mind. The STORAGE in the condo is equally impressive with a large laundry room/storage area. One of the best parts is that the lucky owner is not part of the HOA so NO HOA FEES!! Parking is plentiful on this tree-lined street and you are steps away from public transportation, shopping, restaurants, the park, and all the wonderful culture the city is known for. Welcome home to this extraordinary live/work condo! Unit next door at 839 N California #1 is available, as well.
