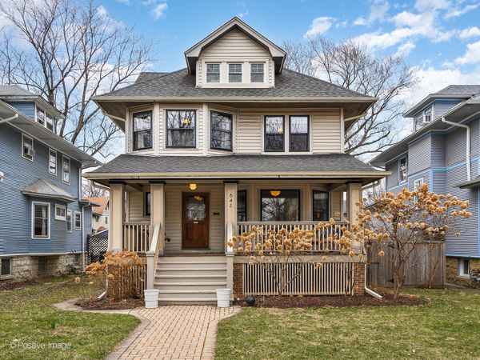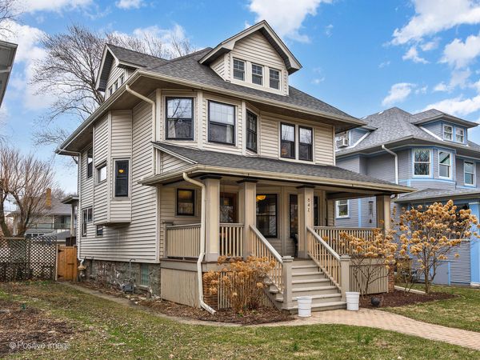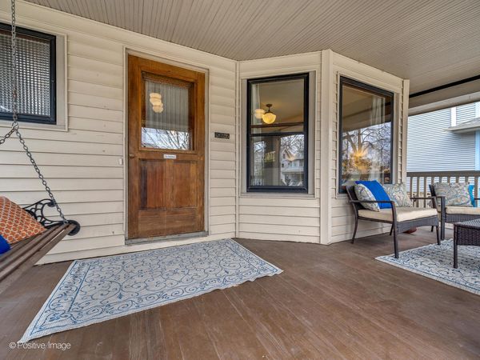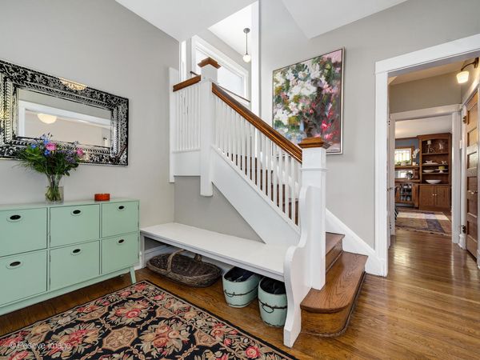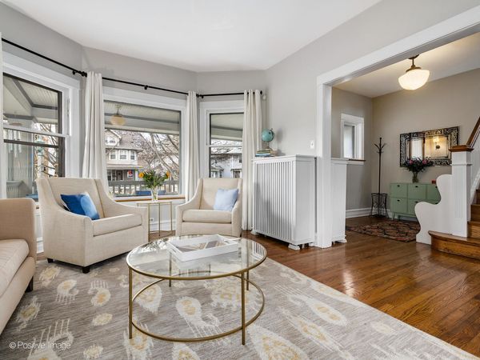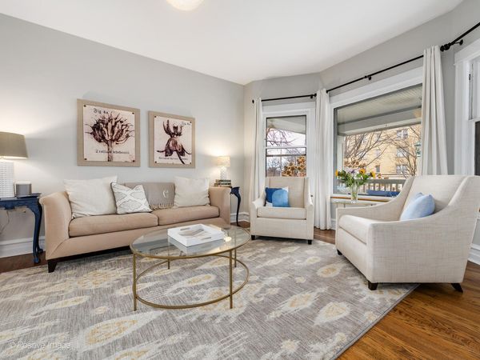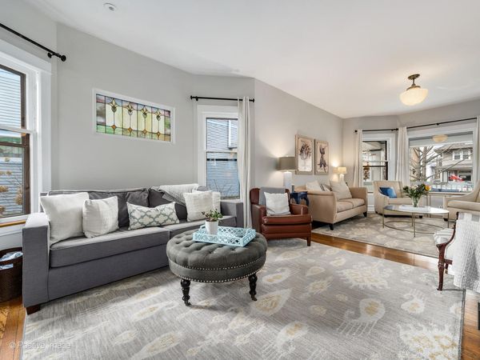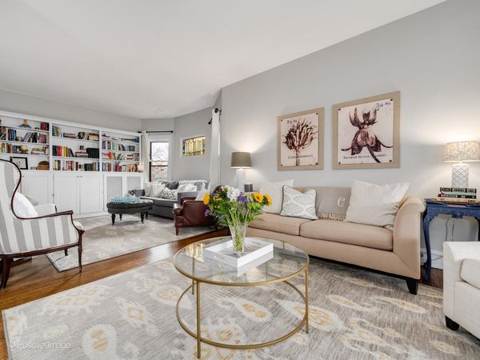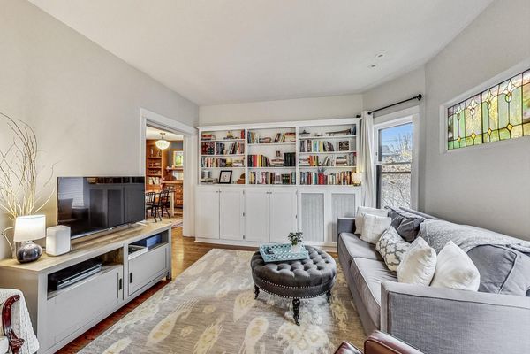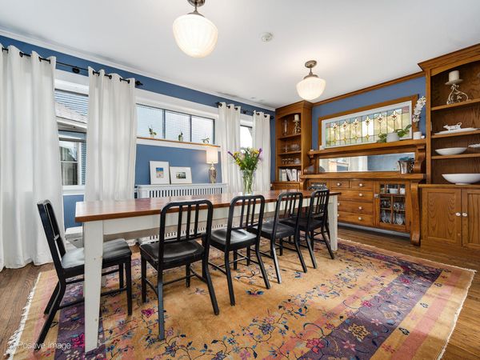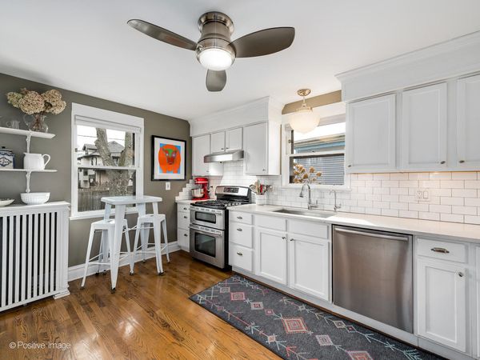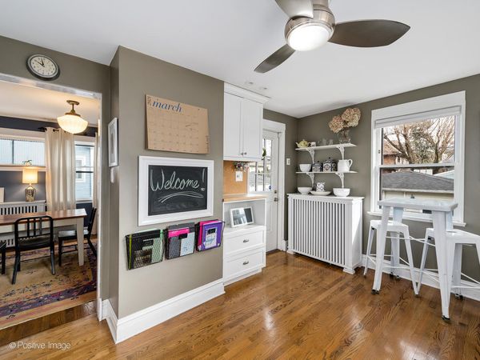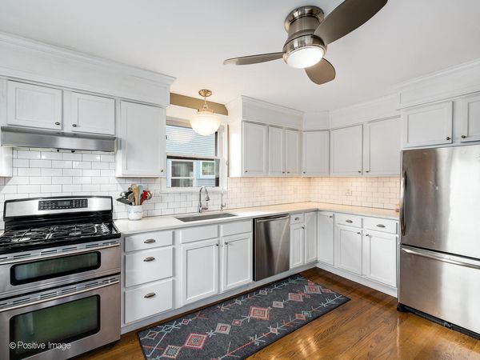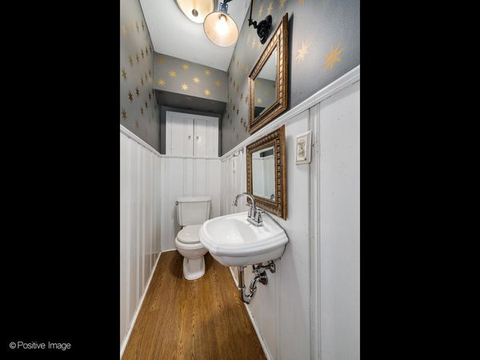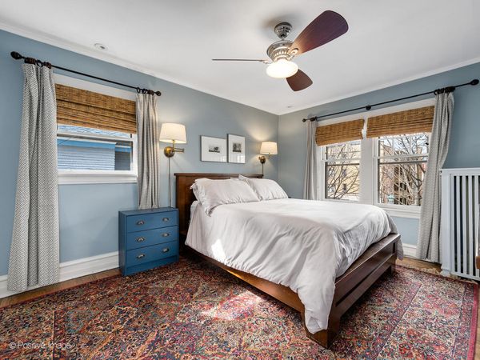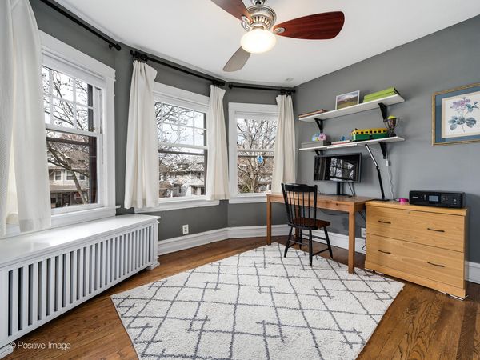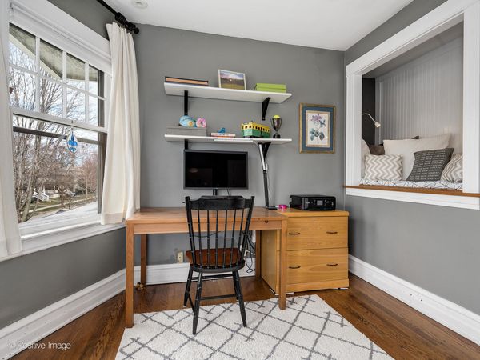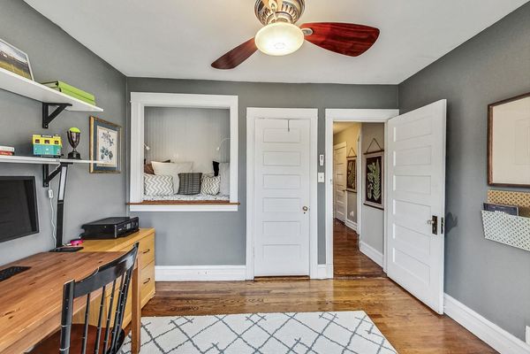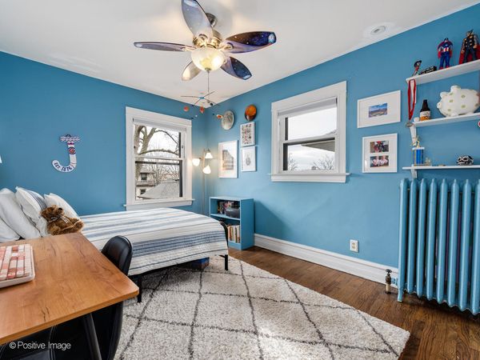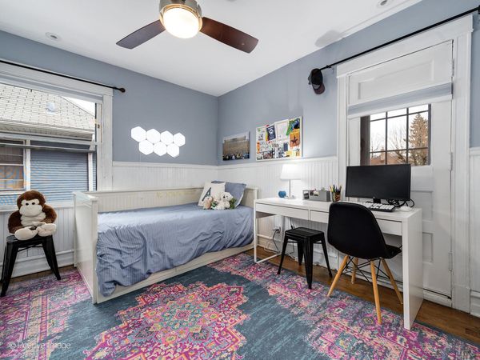842 S Elmwood Avenue
Oak Park, IL
60304
About this home
This gorgeous home offers the best of both worlds with modern updates alongside the quaint charm & character that makes a Gunderson home so special! Featuring original leaded stained glass windows, built-in buffet, and hardwood floors throughout, this home has also been updated to today's standards, with a modern kitchen, SpacePak central air, & a stunning new primary suite. The inviting entryway showcasing the original Gunderson bench welcomes you in to the double parlor, with built-in bookshelf and white trim. A large dining room with original buffet off the kitchen is perfect for dinner parties. And the light-filled kitchen with white cabinetry & stainless steel appliances overlooking the back deck, patio and large backyard is a chef's dream! An adorable powder room rounds out the main floor. The second floor features four true bedrooms, a full bath, and a large linen closet. The recently renovated third floor makes this a truly flexible floorplan as it would be an ideal primary suite, or stay on the 2nd floor and make this your office, guest space, and/or playroom! With gorgeous finishes, this sunlit masterpiece is the perfect enclave and also features a beautiful new bath with brass hardware, Toto toilet, and spa quality shower as well as a spacious walk-in closet. The finished basement completes the home with an ideal rec room, laundry, and storage. 2 car garage outfitted with 220V charging capability. Located on an amazing block in the Gunderson Historic District of Oak Park, the home is ideal for commuters with easy access to 290 and public transportation, and is walking distance to multiple schools, parks, restaurants, coffee shops, & boutiques in both the Arts District and Oak Park Avenue Corridor. Come live in your dream home in this fabulous neighborhood!!
