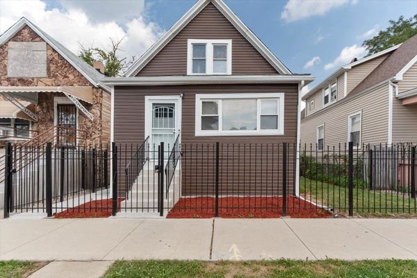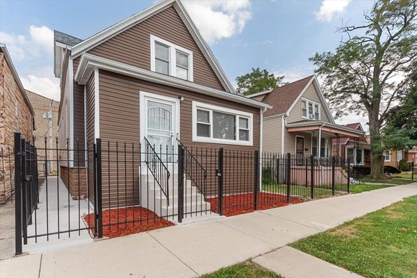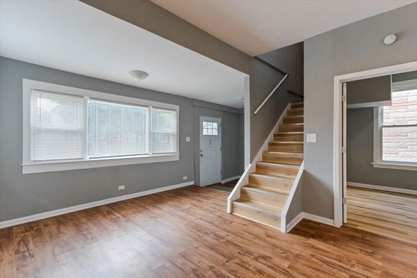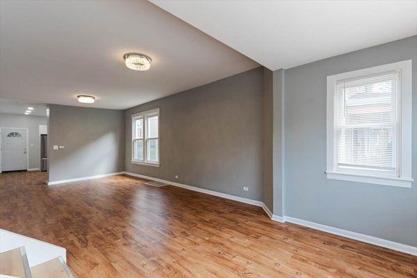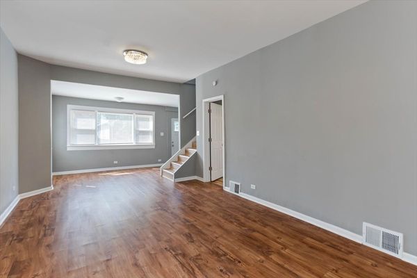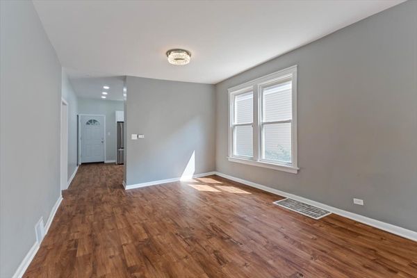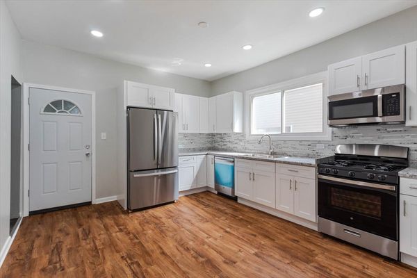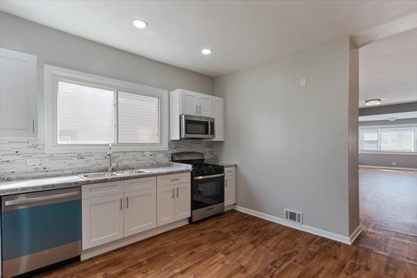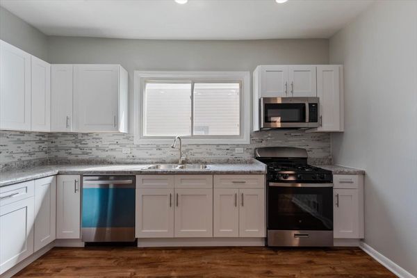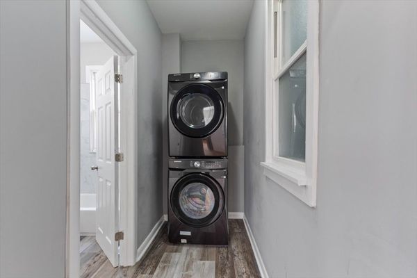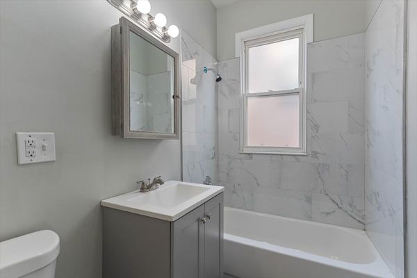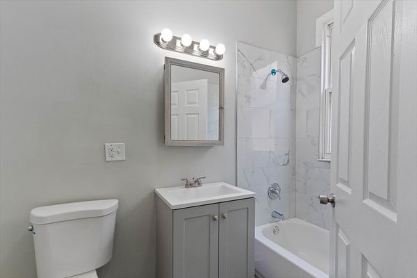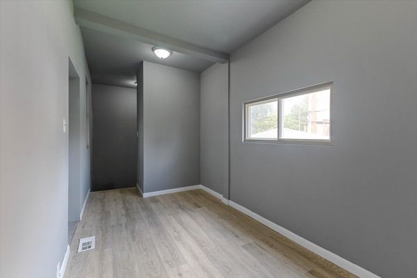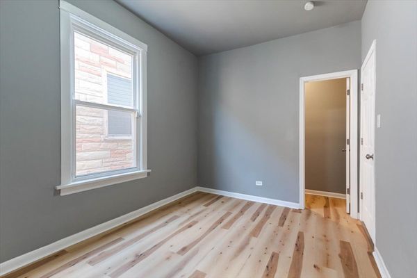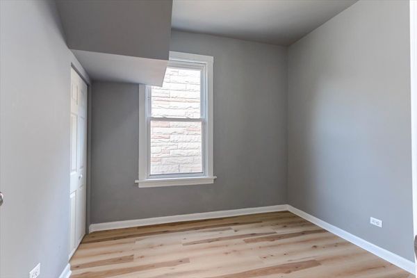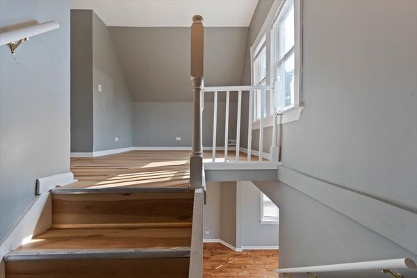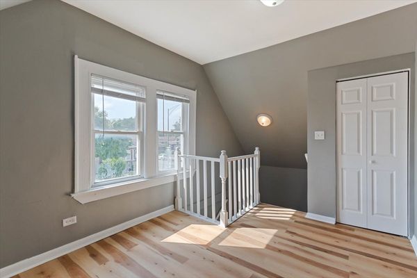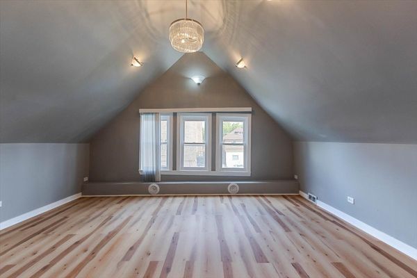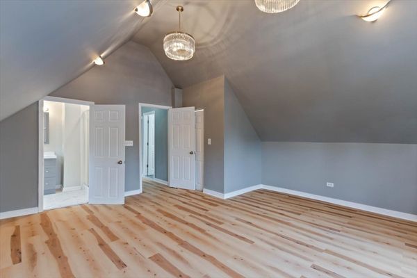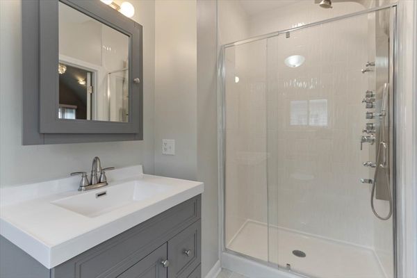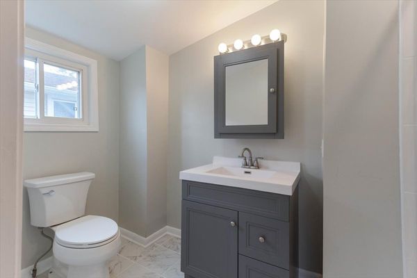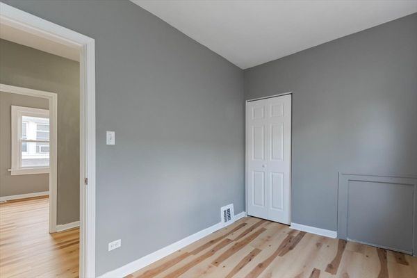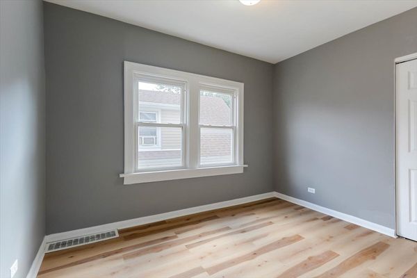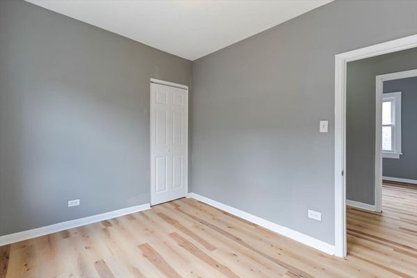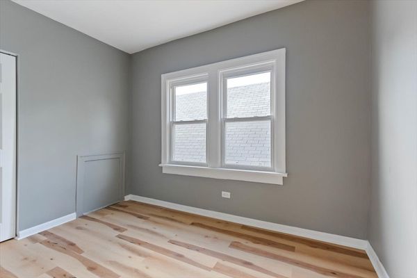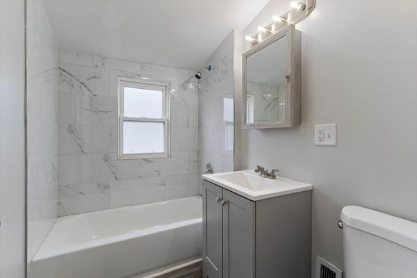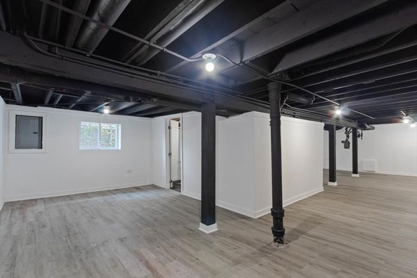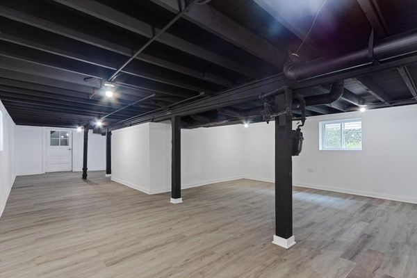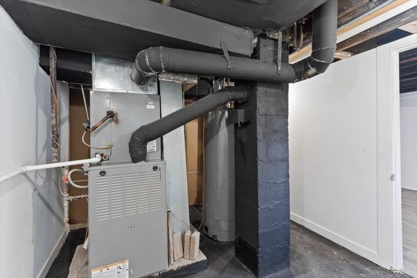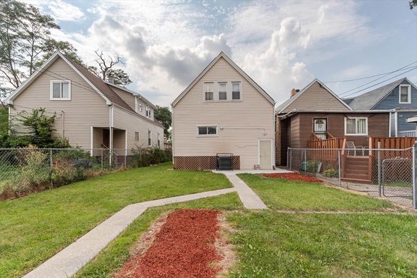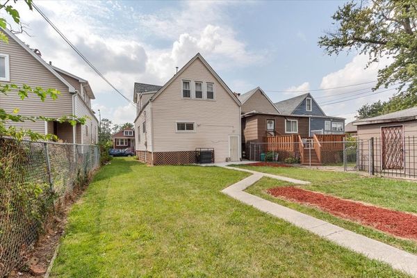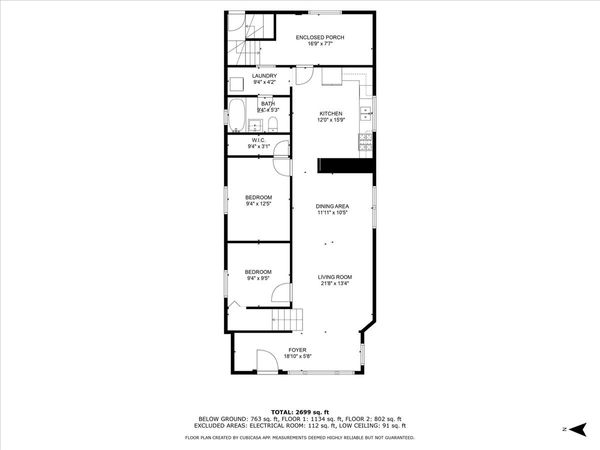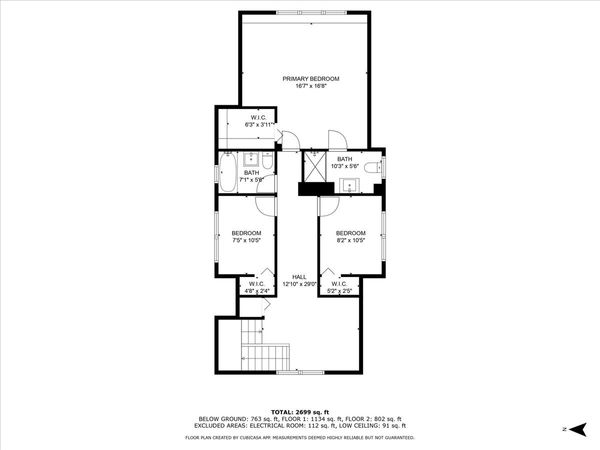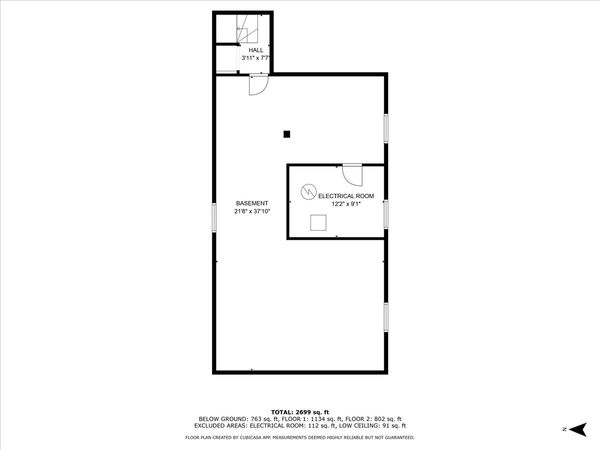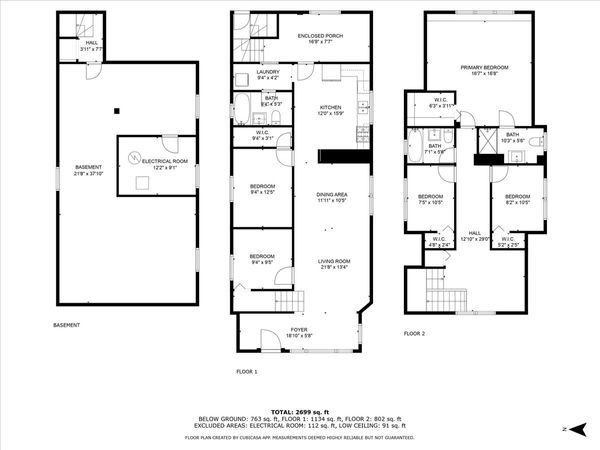8307 S Morgan Street
Chicago, IL
60620
About this home
Welcome to your newly remodeled home in the heart of the historic Auburn Gresham neighborhood! This stately newly remodeled 5-bedroom, 3-bathroom, 2-story with new roof and siding is a gem offering a perfect blend of modern convenience and classic charm. We've already started you on the path to a smarter home with a wireless video doorbell at the home's entrance. As you step inside, you'll be greeted by a spacious living room/dining room area, illuminated by contemporary light fixtures and 2 first-floor bedrooms. Walk through the first floor into a spacious kitchen with new cabinets, canless recessed lights, stainless steel refrigerator, dishwasher, microwave, and stove. The first floor also includes a full bath plus a dedicated laundry space with a new front-loading washer and dryer. The staircase conveniently located off of the living room allows you to escape to the 2nd story common area, which can serve as the perfect home office. Continue to walk through the 2nd floor to three additional bedrooms, a 2nd common bathroom plus your owner's suite with a private spa-like bathroom equipped with a 6-jet custom shower. Head back to the main floor and the enclosed back-porch, which is also fully heated, and leads down to the partially finished basement area. It includes a new hot water tank, furnace, and windows. As an added touch, all closets have motion-detection lighting to help conserve energy, equating to overall savings. You can rest assured knowing that this home is ready for those hot summer days and cold winter nights, thanks to the newly installed central heating and cooling system. And don't forget the backyard perfect for those family gatherings, acting as your very own outdoor oasis. Location is everything, and this home delivers! Situated close to all modes of public transportation, commuting is a breeze. Plus, you'll be just a stone's throw away from the recently erected Greater Auburn-Gresham Development Corporation (GAGDC) healthy food hub, providing easy access to resources such as employment training, healthy food options, healthcare, and overall community wellness. Schedule a tour today and make this dream home your reality! "Buyer to verify all measurements and square footage independently"
