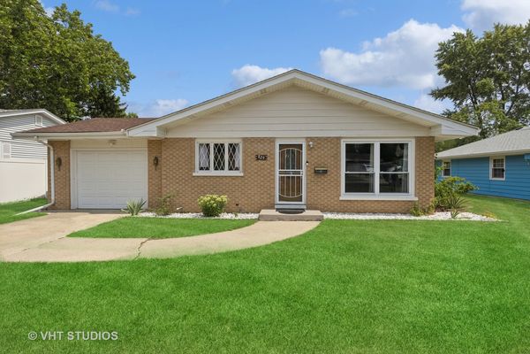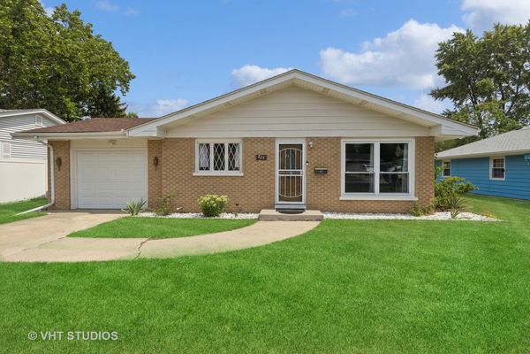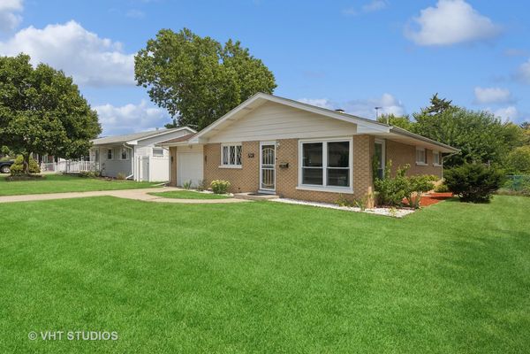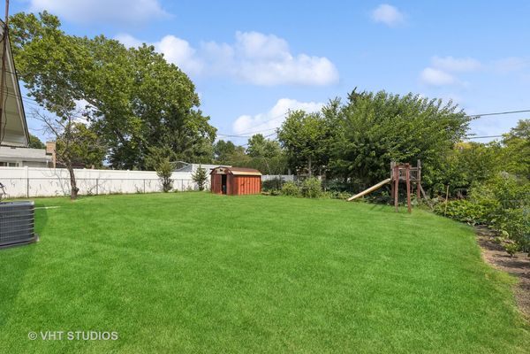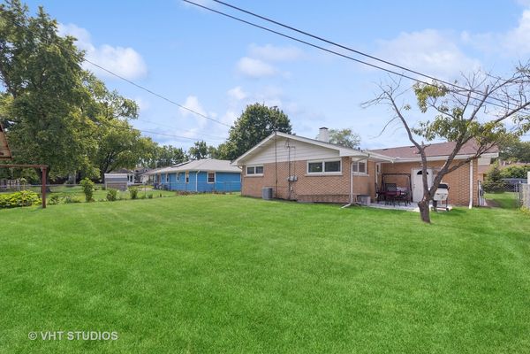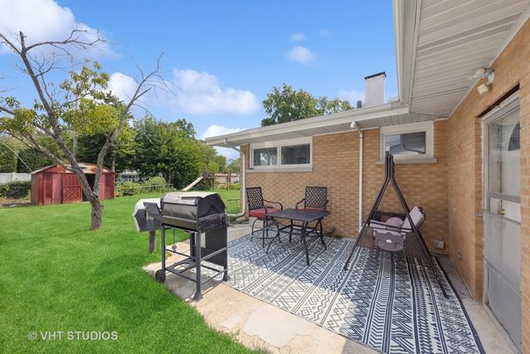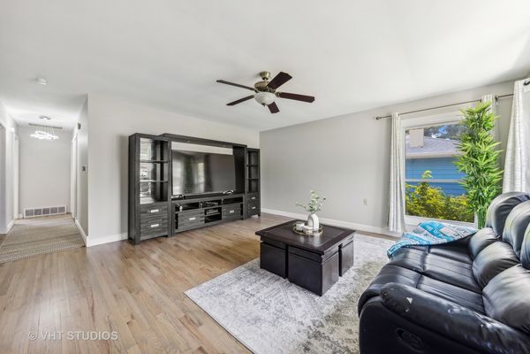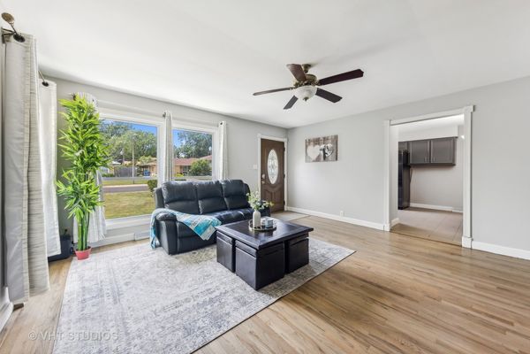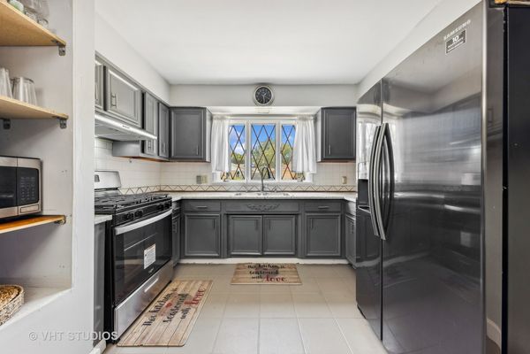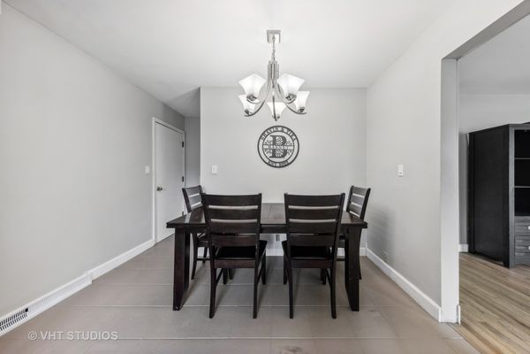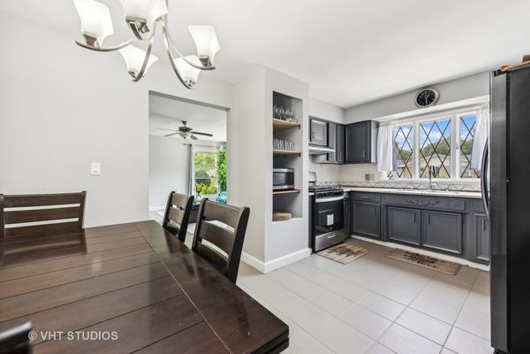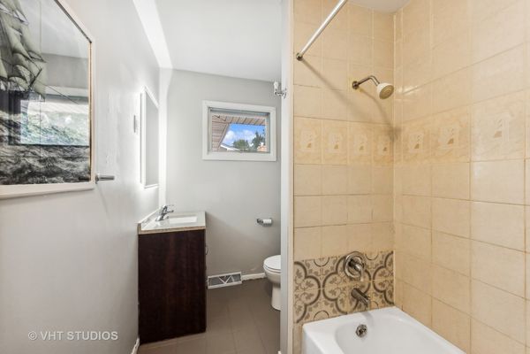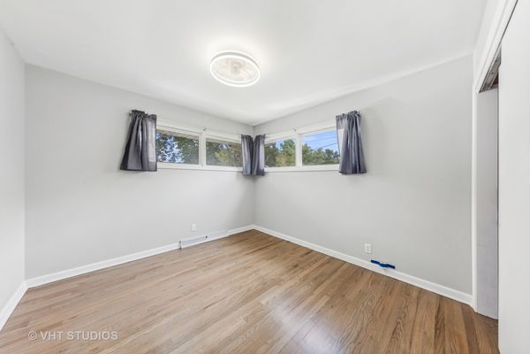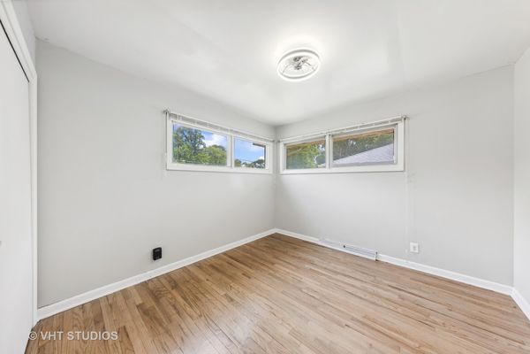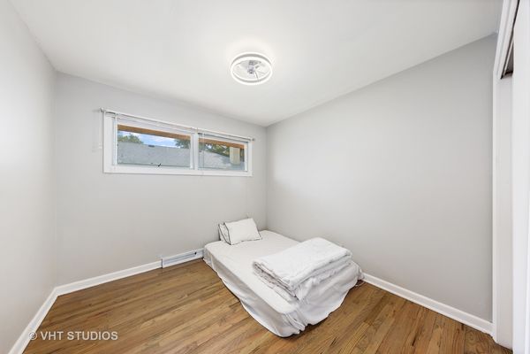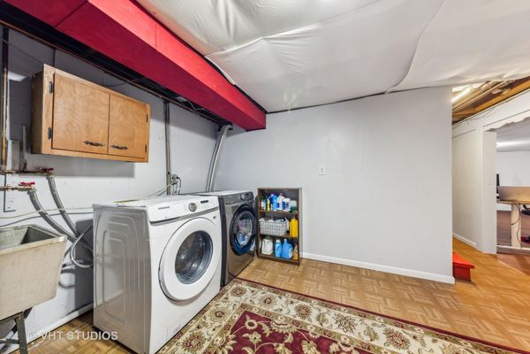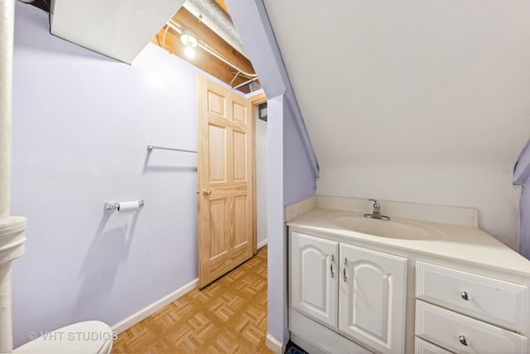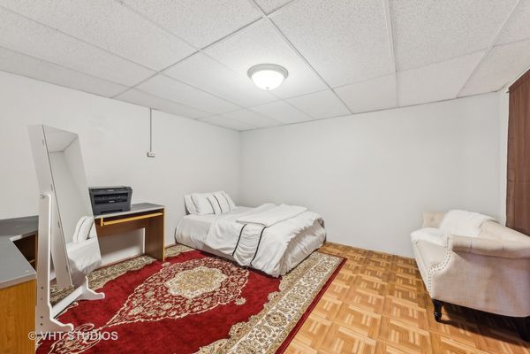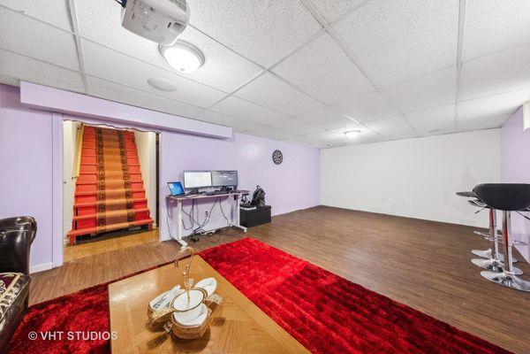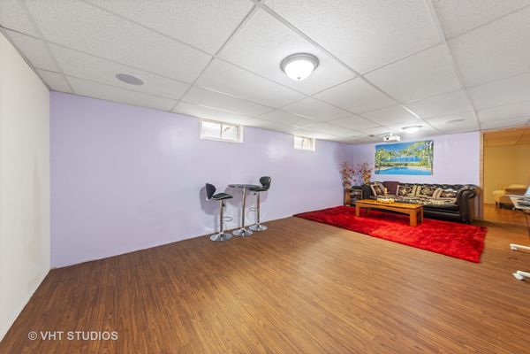829 Sheldon Avenue
Aurora, IL
60506
About this home
WOW!! Welcome Home to this stunning impressive all brick ranch with basement. There are not many homes in this neighborhood with a basement much less available for sale. Upon entering your brand new front door you will immediately be drawn to the on-trend updates starting with the brand new oak hardwood floors that were refinished Aug 2024, to the light grey walls, freshly painted white doors, updated hardware and modern lighting fixtures. This home features beautiful windows in every corner allowing natural light to shine through, tastefully updated and modern bathroom and large eat in kitchen with grey kitchen cabinets, granite counters and sink overlooking the front yard. Upstairs are three generously sized bedrooms with plenty of closet space. The full finished basement offers a potential 4th bedroom or den, surround sound system and the hard-wired for a projector set to enjoy BIG Screen movies to the fullest. There is additional rec room space, storage space and large laundry room. Step outside to enjoy the fresh air on your concrete patio, fresh garden in the back and spacious backyard for added enjoyment. Great Location close to I-88. AS IS SALE.
