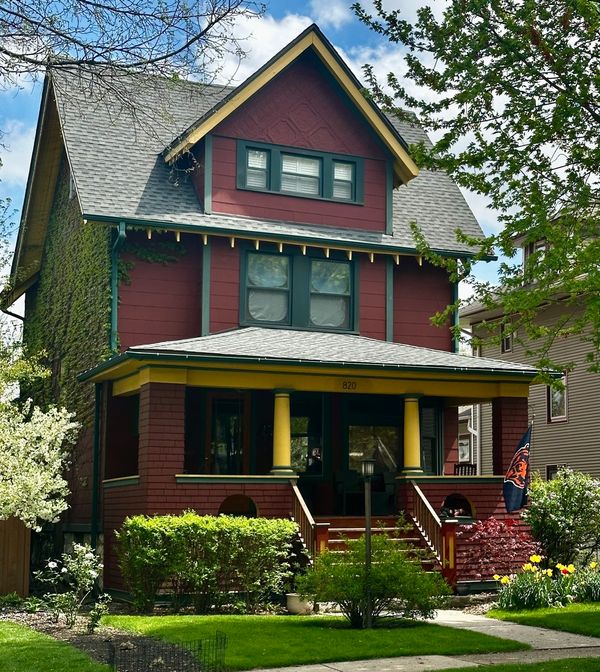820 S Elmwood Avenue
Oak Park, IL
60304
About this home
Sold before print. So many original details abound in this lovingly maintained, oversized Gunderson on charming, tree-lined street in fabulous Oak Park location! Original hardwood floors throughout; oak trim, columns & archways; built-in buffet and butler's pantry; beamed ceiling; stained glass windows - absolutely charming. So many original details remain, yet at the same time updates throughout make it a truly gorgeous, move-in ready home. Spacepac central air, newer windows throughout, new sewer line and updated plumbing and electric, new 2 car garage, are just a few of the many updates. The original bench and staircase welcome you in from the open front porch. The double parlor living area showcases original wood columns and trim. Original pocket door leads you into the formal dining room, featuring built-in buffet + stained glass. Highlights of the expanded kitchen include tons of cabinetry & counter space, loads of natural light from the large windows & skylight, and butler's pantry. Formal dining room features built-in buffet + stained glass. Second floor includes three bedrooms and a full bath with clawfoot tub and large linen closet. Front bedroom was originally two rooms and has been opened up to be one large room, could easily be converted back to make two separate bedrooms. Massive 3rd floor has been finished to create a spacious primary en suite with gorgeous new full bath + two walk-in closets AND a large rec room that could be a play room, office or guest space. Original exposed brick column and gorgeous treetop views add to the charm. Finishable basement is open and dry. Phenomenal location on a highly coveted block in the heart of the Gunderson Historic District - easy walk to schools, multiple parks, Maze library, and all the restaurants, coffee & shops in both Arts District and Oak Park Avenue! Close to blue line, green line, and easy access to 290 - perfect for commuters. Don't miss this charmer!!
