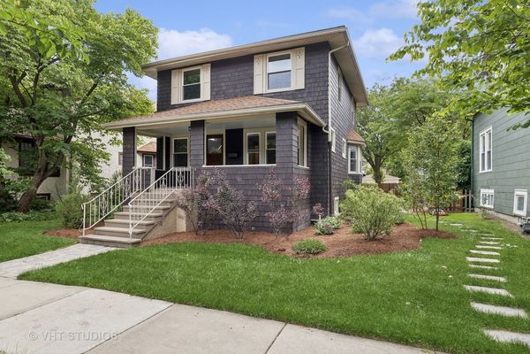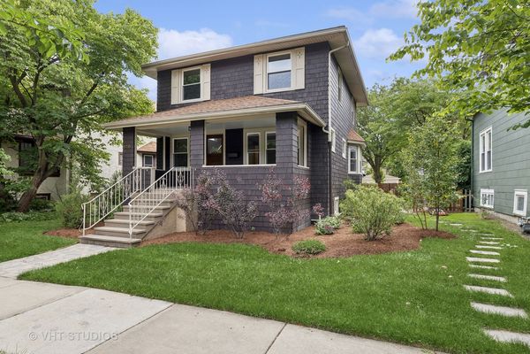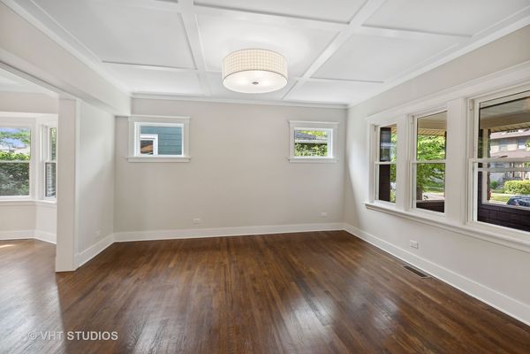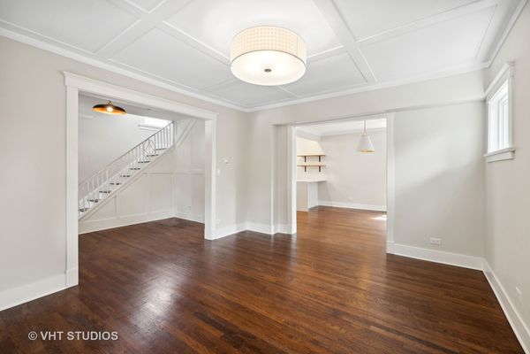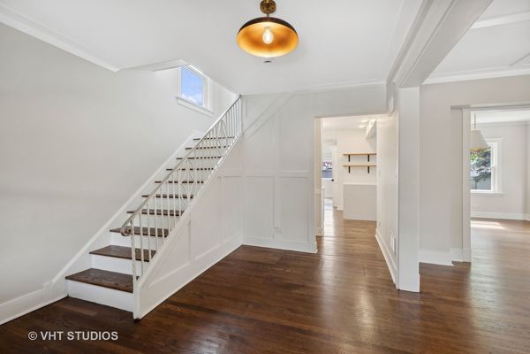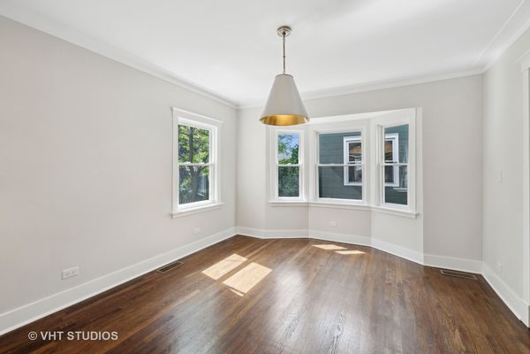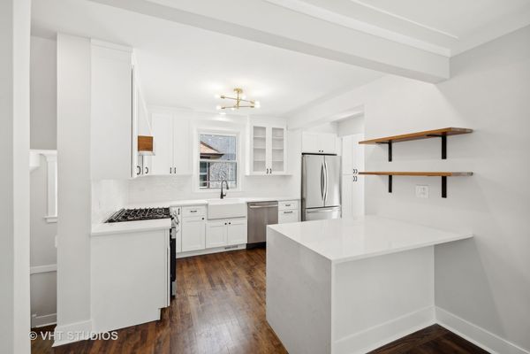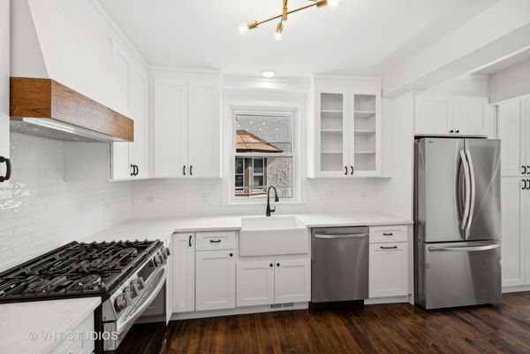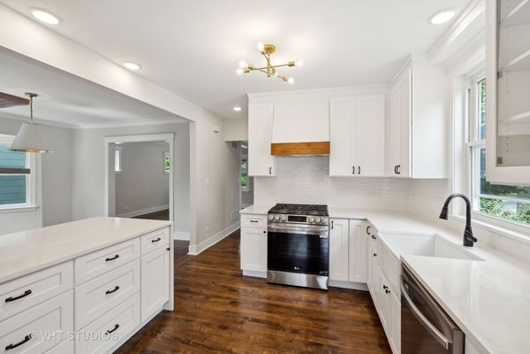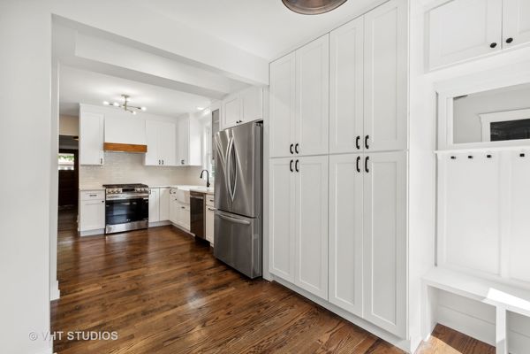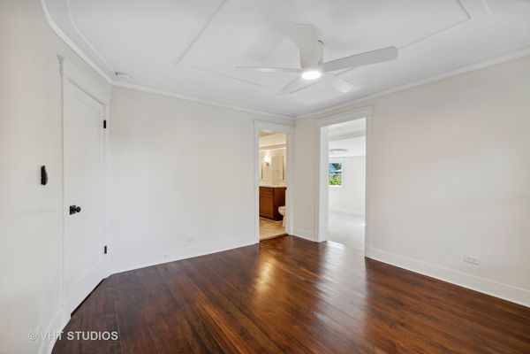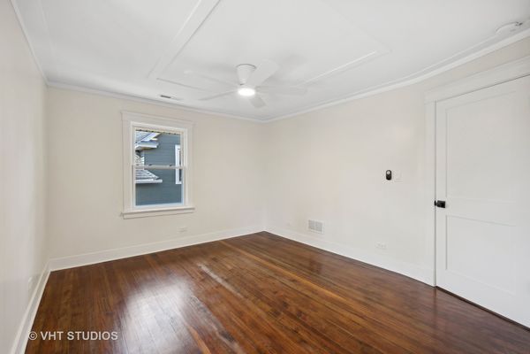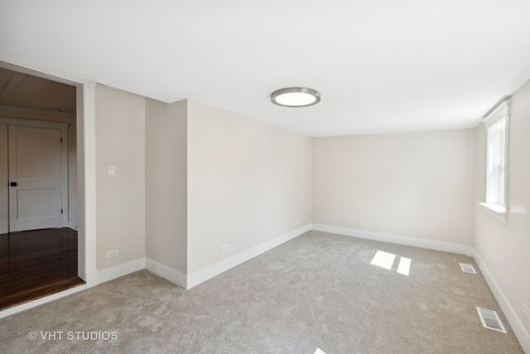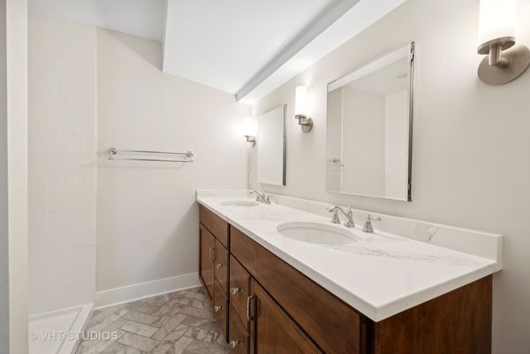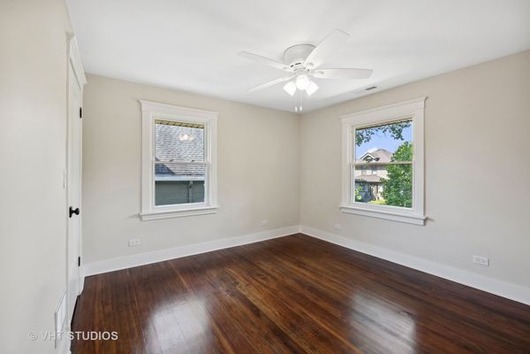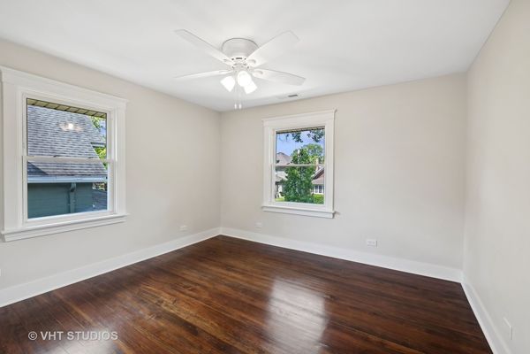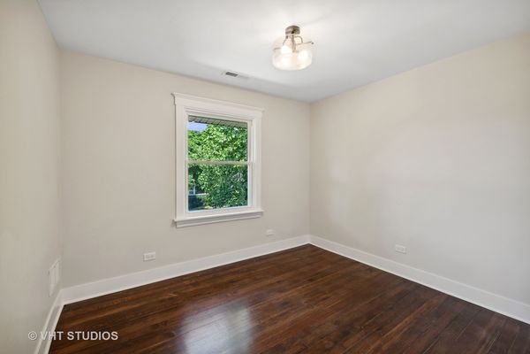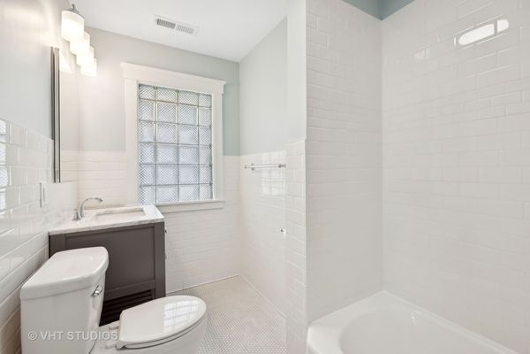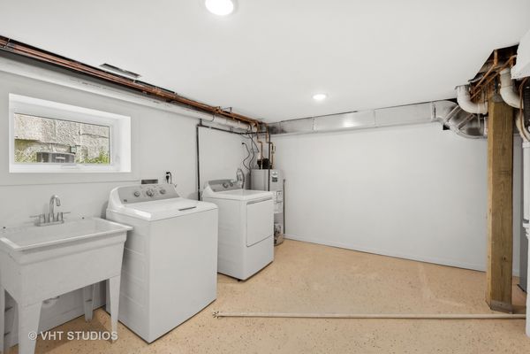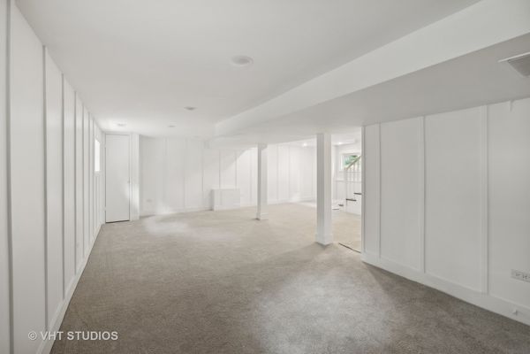816 Lyman Avenue
Oak Park, IL
60304
About this home
Truly beautiful Oak Park! You must see this solid 4-square with shaker siding sitting on an oversized lot with lovely paver patio and designer landscaping.. A perfect location, one block from the galleries, restaurants and coffee shops of the Harrison Art District and only three short blocks to the 290 expressway and CTA Blue Line stop. Enter into a large front porch for summer evenings.Continue through the huge foyer and admire the hardwood floors throughout and newer windows. The substantial living room leads to a light-filled dining room. An ample-sized kitchen with high end appliances and custom cabinets even offers a large peninsula and mudroom. . The primary ensuite bedroom has an adjoining sunroom/office with ample room to build the closet of your dreams. The two other bedrooms are of generous size. Alley access to off-street parking for 3-4 cars. Beautifully finished basement will be sure to impress. Perimeter flood control system, high efficiency HVAC, updated electric and plumbing. It's fantastic
