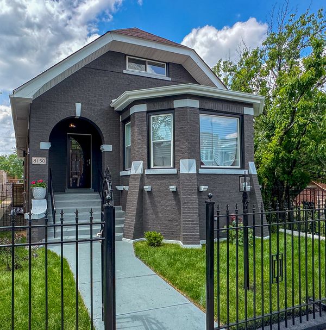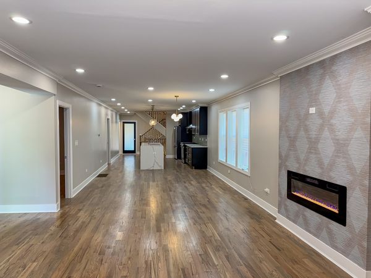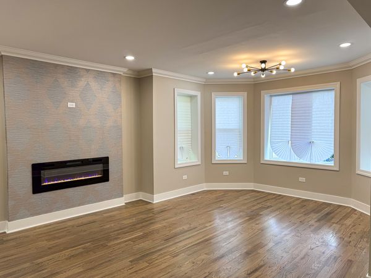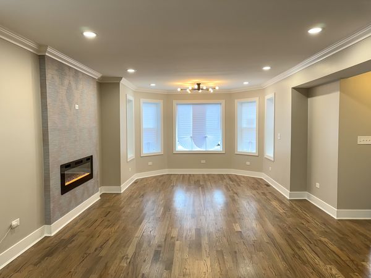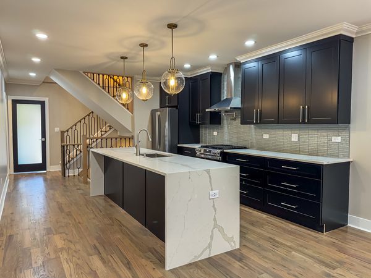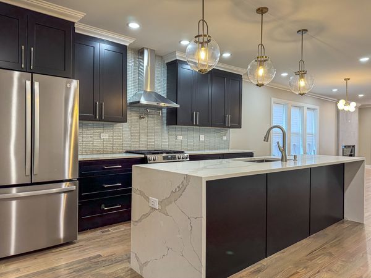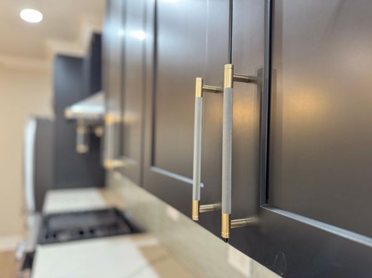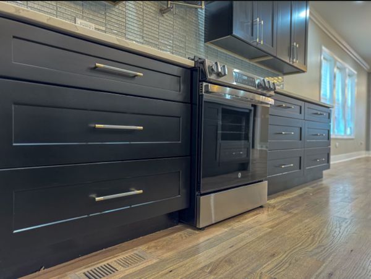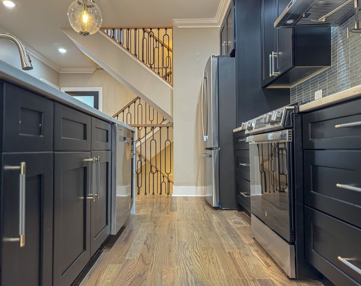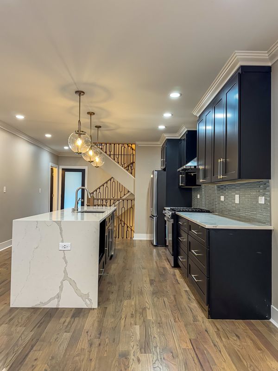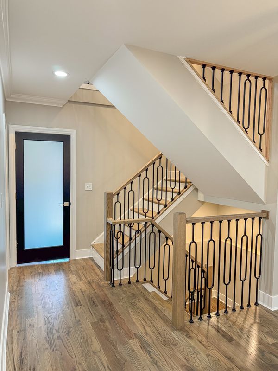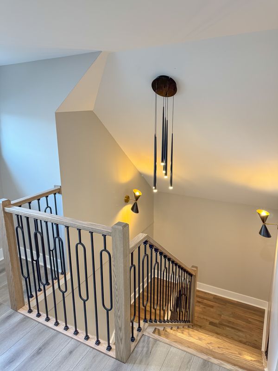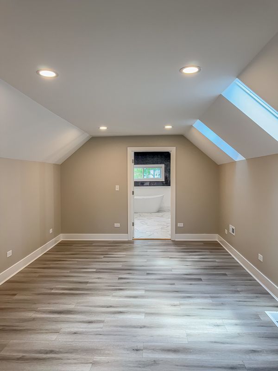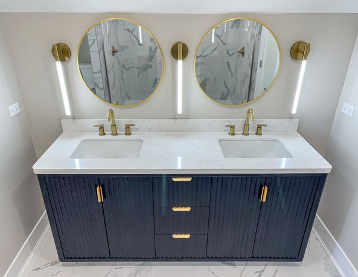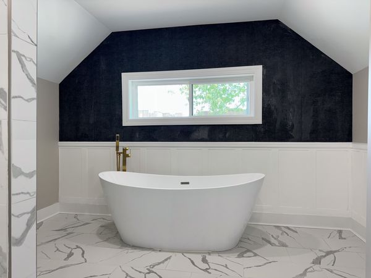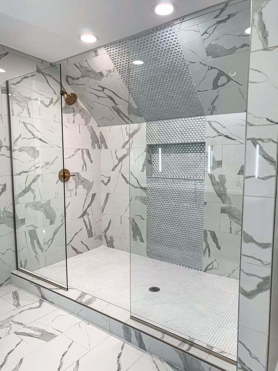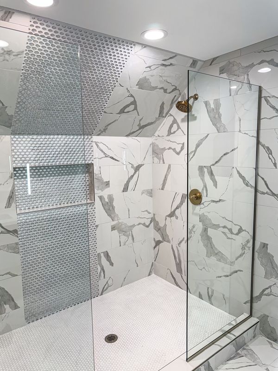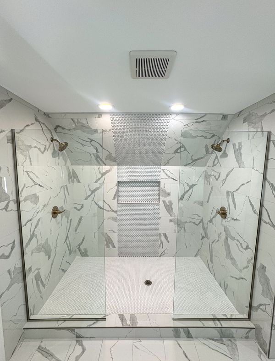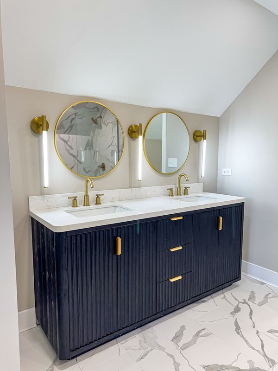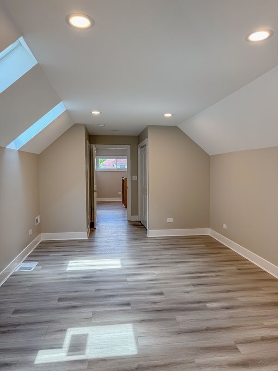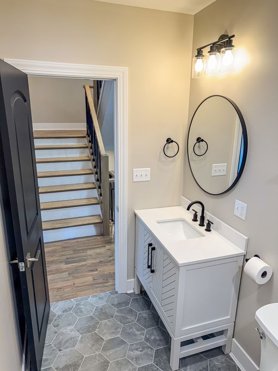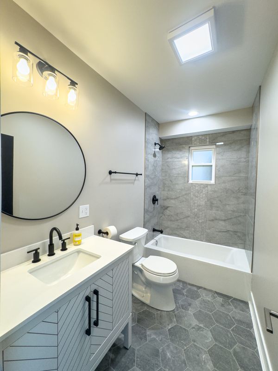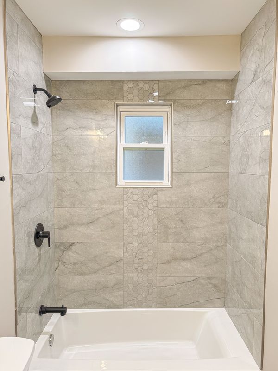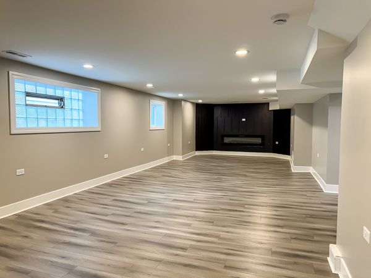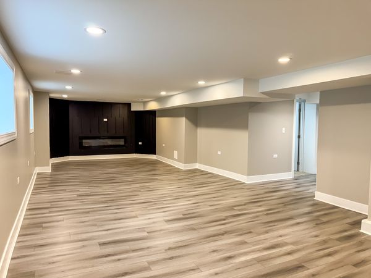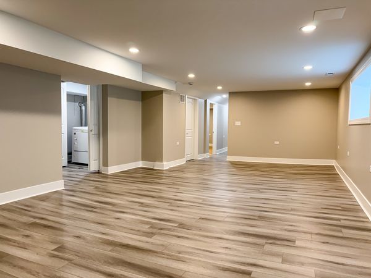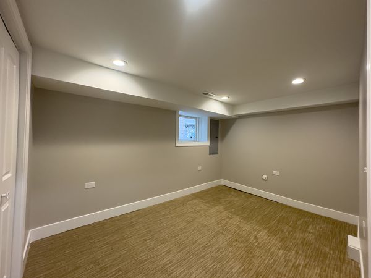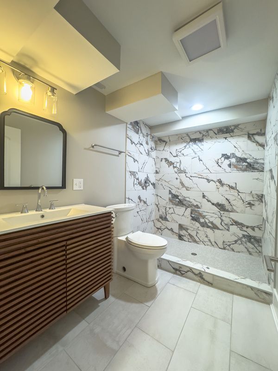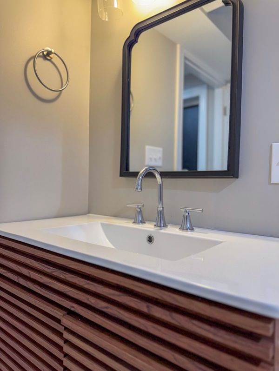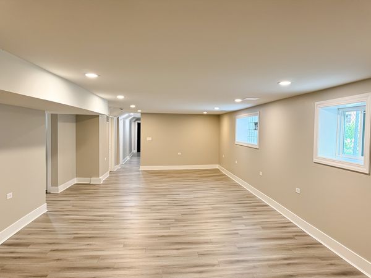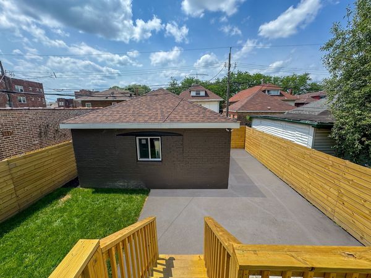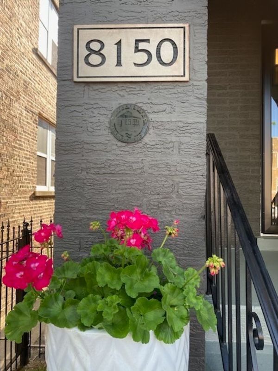8150 S Ada Street
Chicago, IL
60620
About this home
*BUYERS FINANCING FELL THROUGH WHICH IS A BLESSING TO YOU* NEW, NEW, NEW, EVERYTHING NEW!!! WELCOME TO ANOTHER A-TRAY DEVELOPMENT! STEP INTO THE BREATHTAKING ELEGANCE AND MODERN AESTHETIC OF THIS FULLY RENOVATED HISTORIC CHICAGO BUNGALOW 5 BED, 3 FULL BATH ON EACH LEVEL AND FULLY FINISHED BASEMENT, 2 CAR GARAGE, NEW DECK AND NEWLY FENCED BACKYARD, A TRUE OPEN CONCEPT HOME, ALL COMPLEMENTED WITH BRAND NEW FINISHES AND MECHANICALS. EVERY DETAIL HAS BEEN METICULOUSLY DESIGNED TO WOW YOU. FROM THE MOMENT YOU ENTER NATURAL LIGHT DANCES THROUGH THE BRAND-NEW WINDOWS, HIGHLIGHTING THE NEWLY FRESHLY FINISHED HARWOOD FLOORS, LEADING YOU INTO THE NEW CHEF'S DREAM KITCHEN, CAPTURING THE MODERN BLACK SHAKER STYLE CABINETS WITH WHITE WATERFALL QUARTZ ISLAND AND COUNTERTOPS, COMPLETE WITH A STUNNING TILED BACKSPLASH REACHING ALL THE WAY TO THE CEILING. THIS HOME BOASTS 5 BEDROOMS, IDEAL FOR THE HOMEOWNER LOOKING TO RETREAT TO THEIR EXCLUSIVE MASTER EN-SUITE ON THE SECOND LEVEL TOP FLOOR. THE TOP FLOOR SANCTUARY INCLUDES SKYLIGHTS, A WALK-IN CLOSET, FREE-STANDING SOAKER TUB, DUAL SHOWER HEADS, A COZY LOUNGE AREA, AND LAUNDRY HOOKUPS. NEXT, YOU'LL FIND TWO ADDITIONAL BEDROOMS ON THE MAIN LEVEL AND TWO MORE IN THE FULLY FINISHED BASEMENT WITH PLENTY OF SPACE FOR FAMILY AND GUESTS TO ENJOY. WE DARE NOT STOP THERE, ENJOY THE COMFORT OF RECESSED LIGHTING THROUGHOUT, WITH TWO FIREPLACES: ONE ON THE MAIN & ONE IN THE BASEMENT WITH OTHER HIGH END MODERN FIXTURES THROUGHOUT, ALONG WITH AN ALL-SEASON ROOM THAT HAS A DEDICATED SPLIT UNIT (HEAT/AIR) TO PROVIDE COMFORT ALL YEAR LONG. FINALLY STEP OUTSIDE TO RELAX ON THE NEW DECK OR ENTERTAIN IN THE PRIVACY OF THE NEWLY FENCED BACKYARD COMPLETE WITH A 2 CAR GARAGE. THIS HOME IS NOT JUST NEW-IT'S A MASTERPIECE OF MODERN DESIGN AND COMFORT. WELCOME HOME!!! TRUST ME THIS ONE WILL NOT LAST LONG! MAKE YOUR BEST OFFER! *This property will come with all plans and inspections. ***Added drain tiles and a sump pump with a "Lifetime Transferable Warranty" from Windy City WaterProofing*** *This property is eligible for a closing cost credit of up to 7500 contact Al Wilson with Citibank for more details (see broker remarks)*
