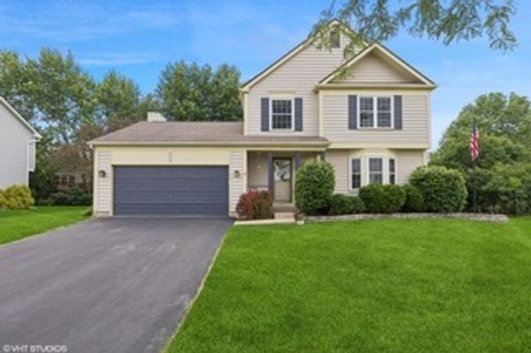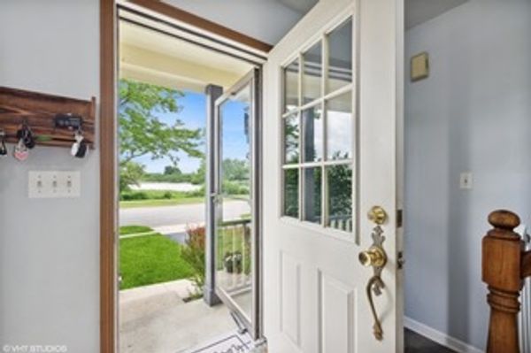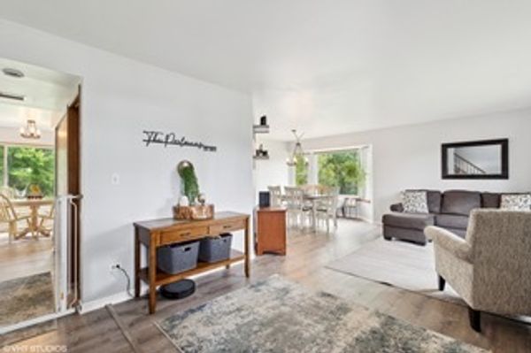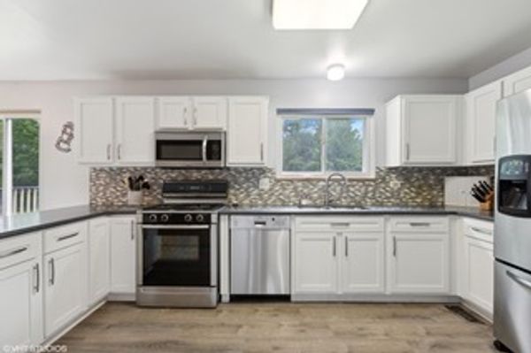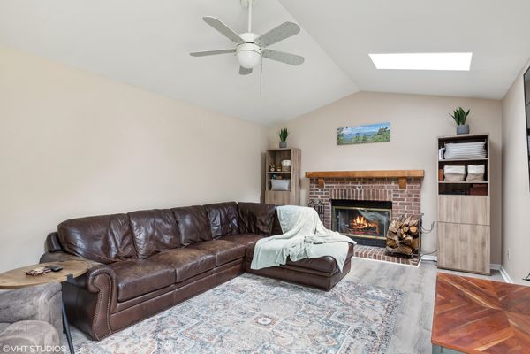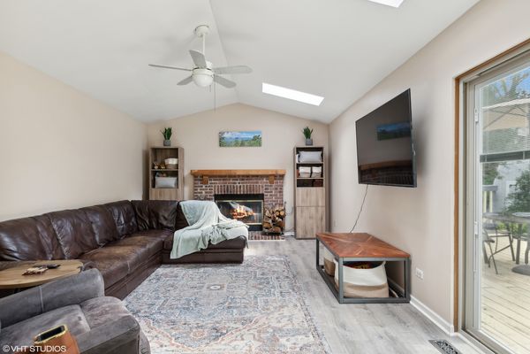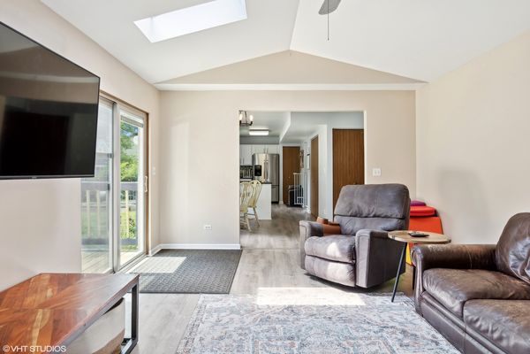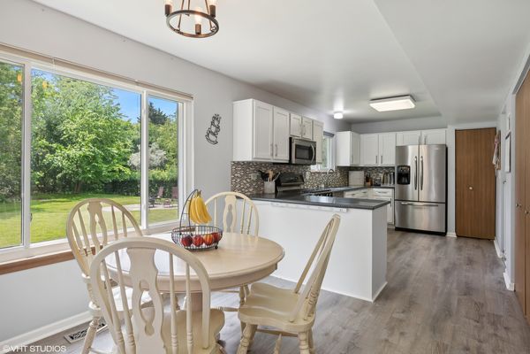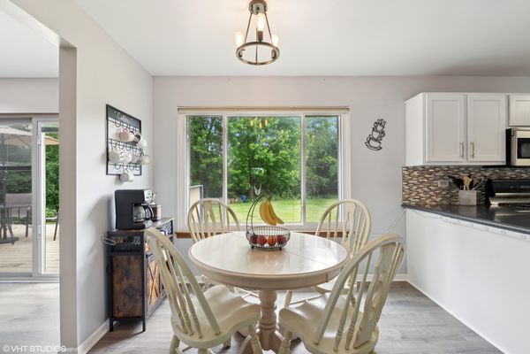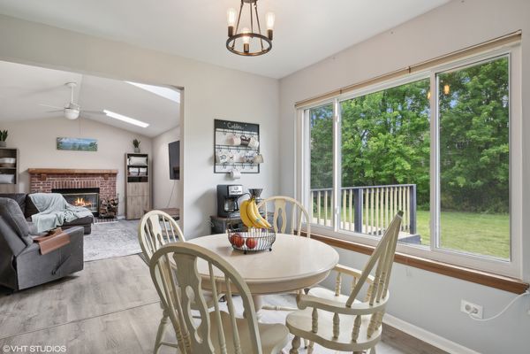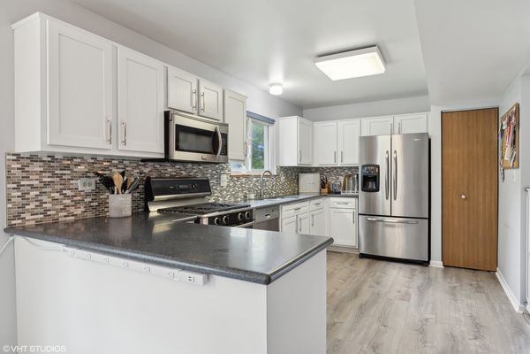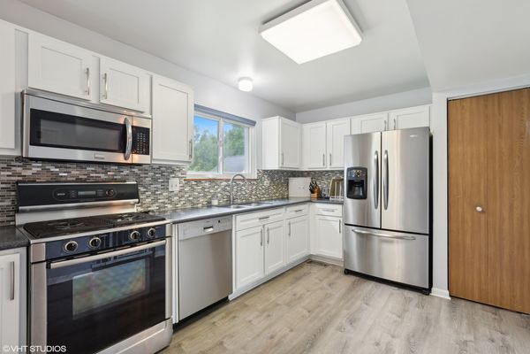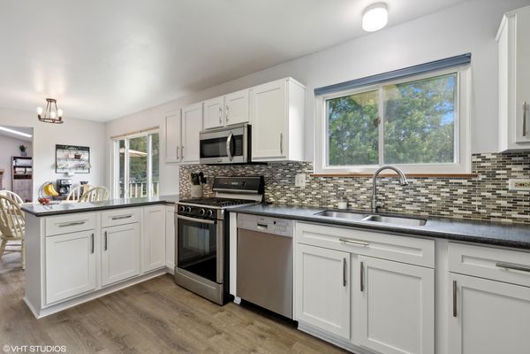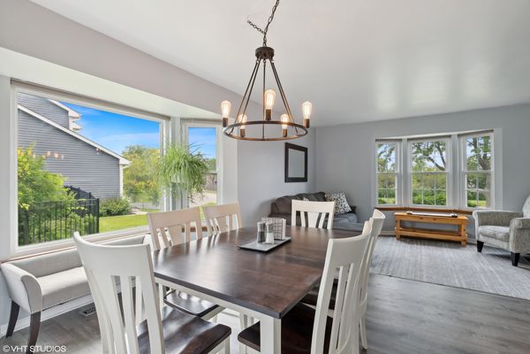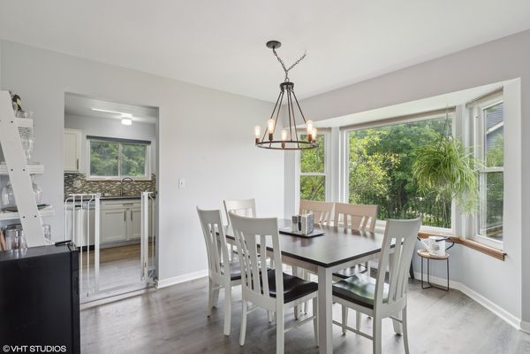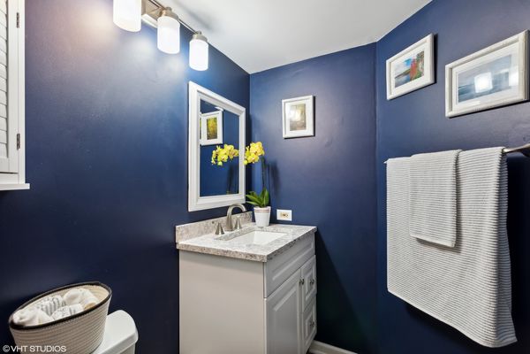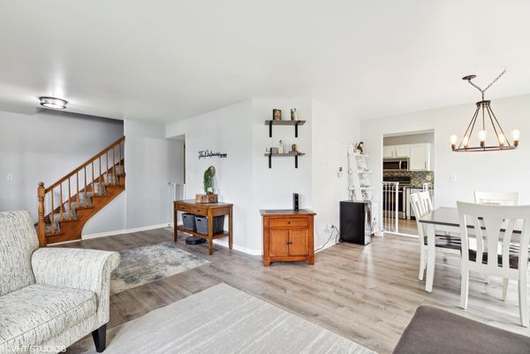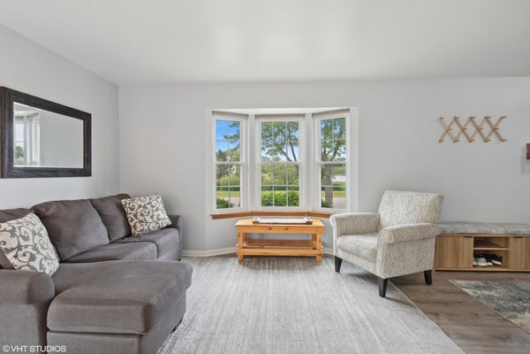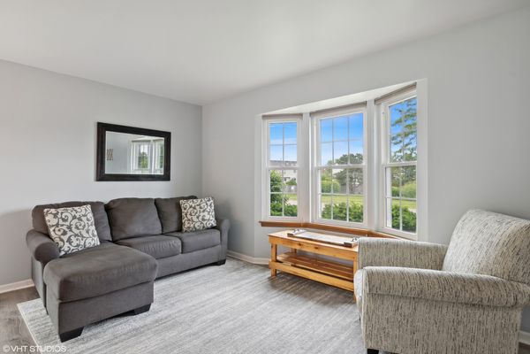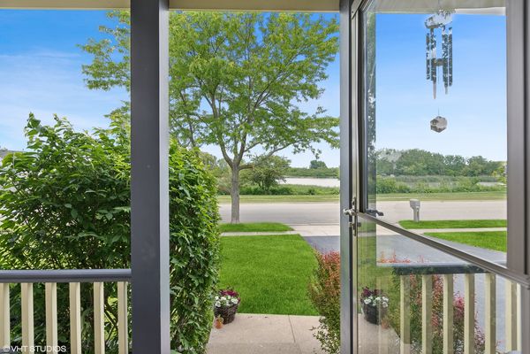809 Hillside Drive
Mundelein, IL
60060
About this home
MULTIPLE OFFERS! PLEASE send your HIGHEST and BEST OFFER by 6 PM, Monday, June 17th, 2024. This terrific 3 bedroom / 2.1 bathroom home is directly across Hillside Drive from Wilderness Park: a 12 acre pond with Mother Nature's constantly changing scenery along the walking trail and a charming playground to share with family. The Open Floor plan flows from the Living & Dining Rooms into the Kitchen, Breakfast Room and Family Room - featuring a wood-burning fireplace with gas starter, vaulted ceiling, 2 skylights, a large sliding glass door that leads to a large deck and a huge back yard featuring very tall mature trees, a new high-end designer concrete brick patio and fire pit area. The upstairs Primary Suite also has a vaulted ceiling and the luxury of a soaking tub! Two additional bedrooms share the hall bath. Closet space abounds in the bedrooms. The 857 square foot basement is partially finished: a large recreation room, a spacious office, laundry room and mechanical room are ready for your finishing touches. There is also a large crawl space with a concrete floor for additional storage. The two car garage has an attic with storage space. The view from the huge Deck encompasses 3 raised vegetable garden plots, peonies galore and a beautiful raspberry garden ready to bloom in July. Enjoy your evenings around the high-end designer concrete brick patio and fire pit area. Included: refrigerator in the garage. Excluded: freezer and wine refrigerator. Mundelein schools, parks, shopping, dining, access to highways, and Metra station (North Central Line stops at O'hare Transfer station) offers a suburban lifestyle with the convenience of metropolitan living. This family will be able to deliver possession by the second week of September. There is an assumable VA Loan.
