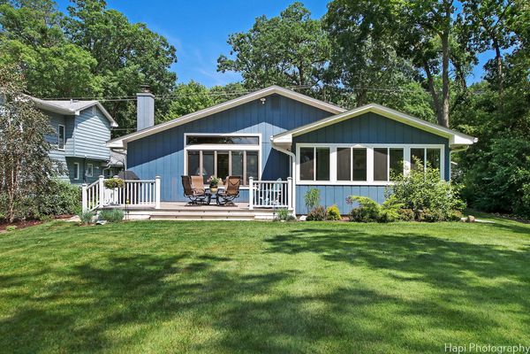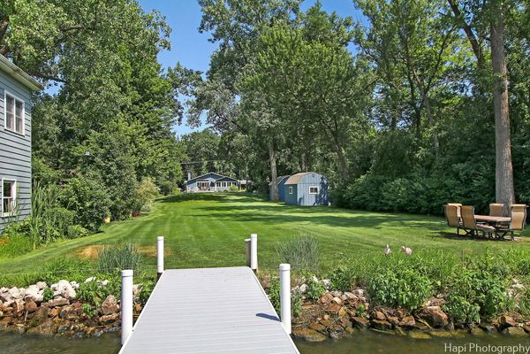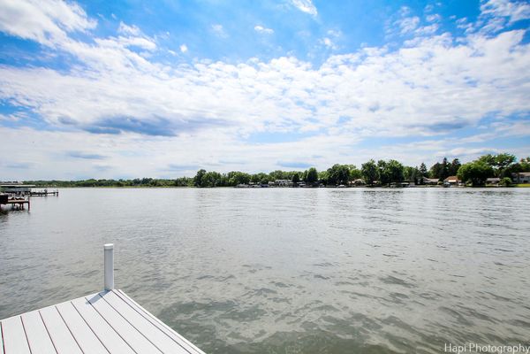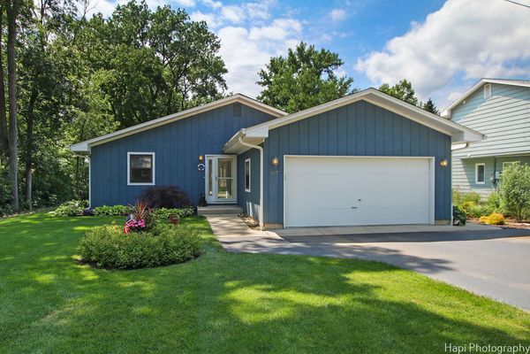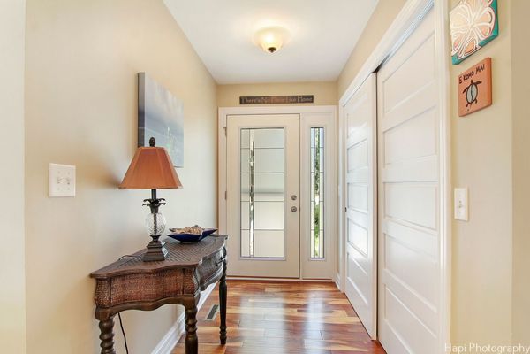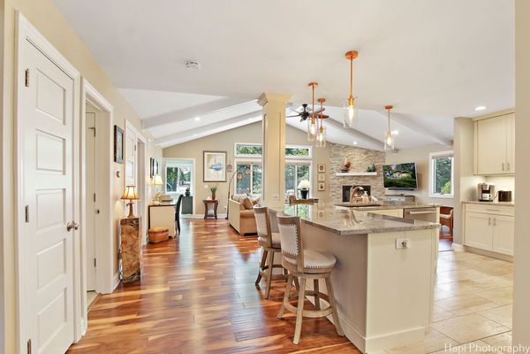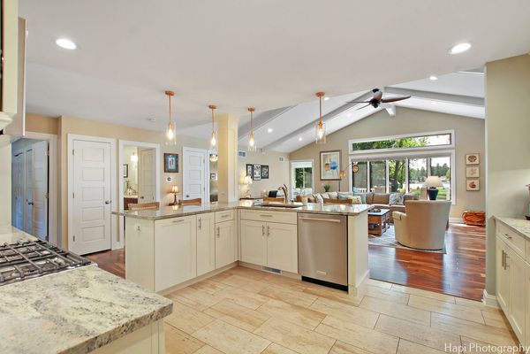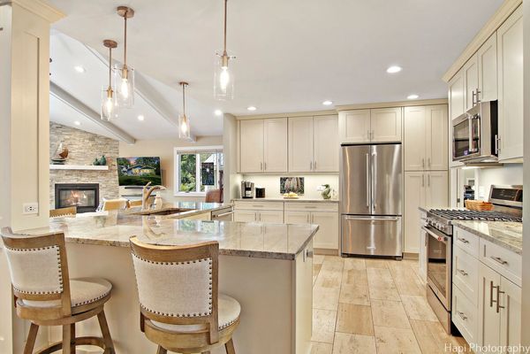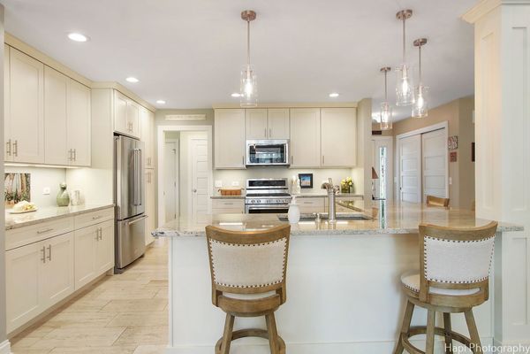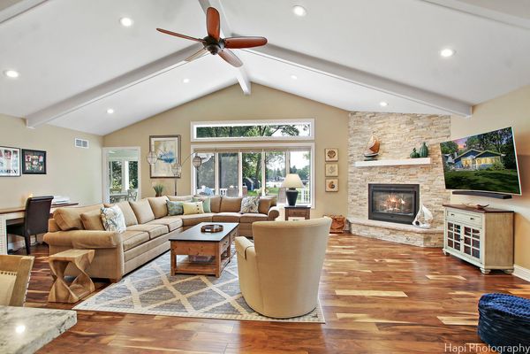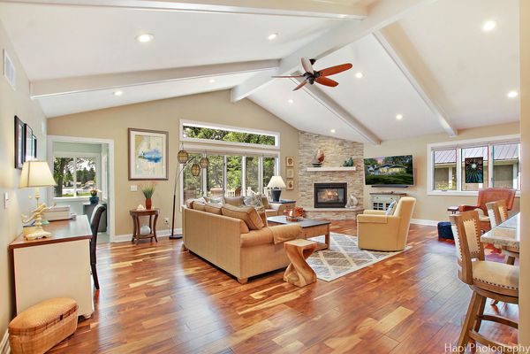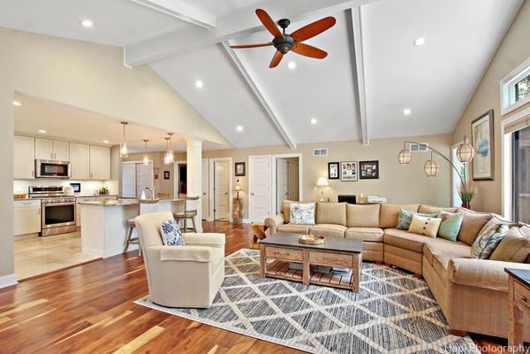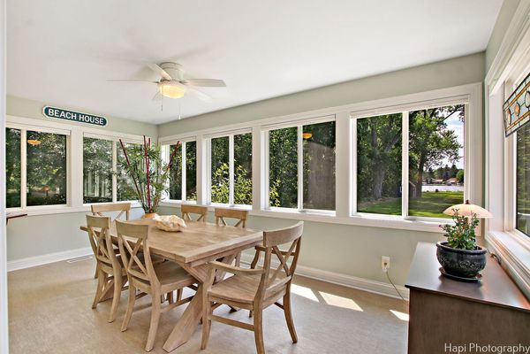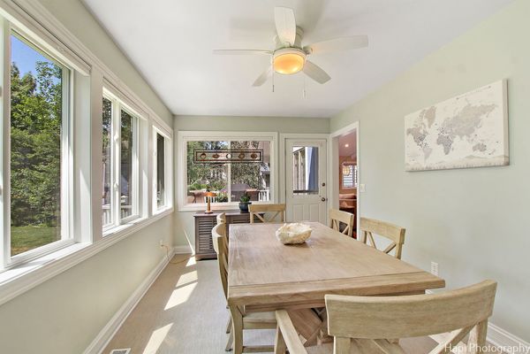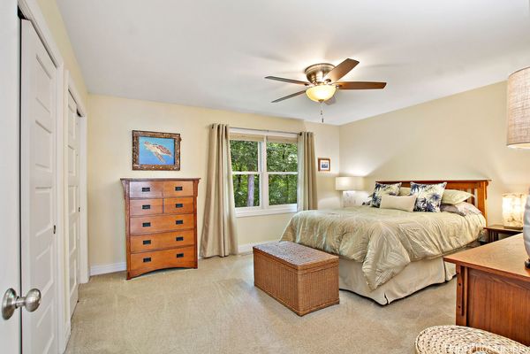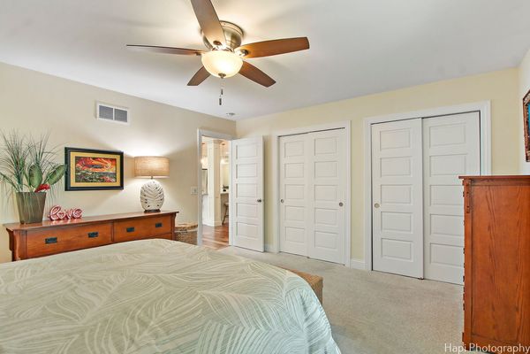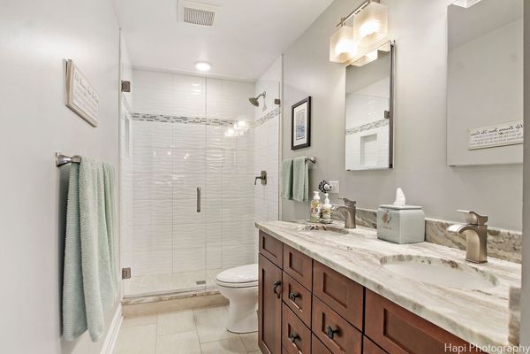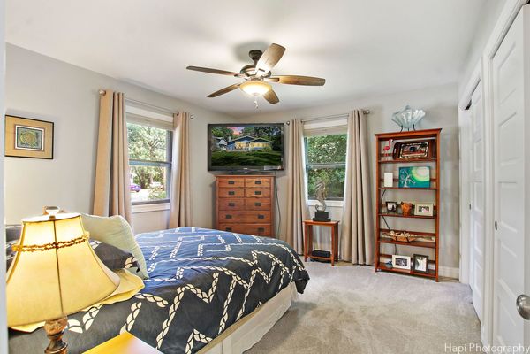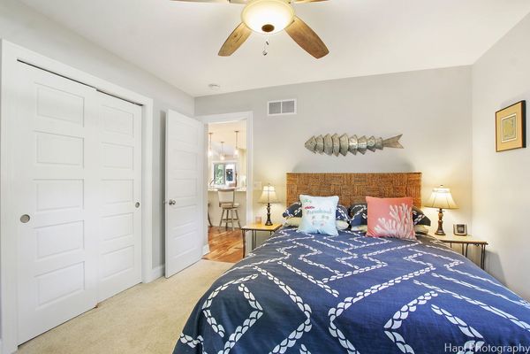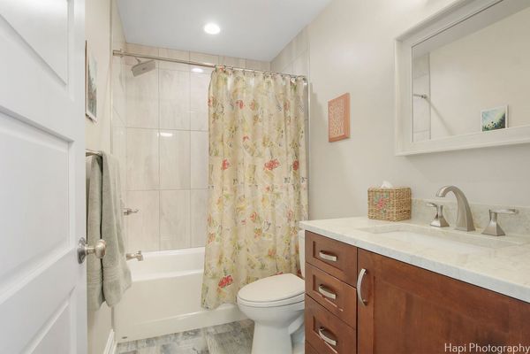807 S Emerald Drive
McHenry, IL
60051
About this home
Experience unparalleled riverside living in this reimagined ranch home on the shores of the Fox River. This stunning property promises to exceed all expectations with it's modern, fully renovated kitchen featuring a breakfast bar, granite countertops, stainless steel appliances, and ample cabinetry and counter space, including a generous pantry. The vaulted living room, accented by a beautiful stone fireplace, offers tranquil river views, making it a spot for relaxation. The elegant dining room, surrounded by windows, provides beautiful views of the .71 acre yard and river, and grants access to the maintenance free-deck, perfect for outdoor entertaining. The spacious master bedroom provides a peaceful retreat. The first luxurious bathroom boasts leathered granite countertops and a walk in shower. The home includes a second generously sized bedroom and a second full bath with a tub. A convenient laundry/mud room off the garage keeps things clean and organized. Outside a lush deep yard leads to the riverbank where you'll find your private pier. Two sheds, both equipped with power, provide ample space for all our extras. Completing this exceptional property is a two-car garage. This home is truly a haven for those seeking tranquility and modern comforts by the water.
