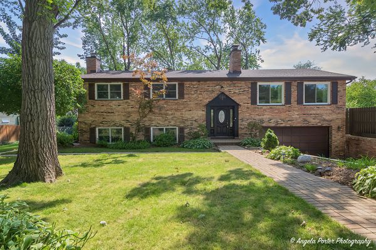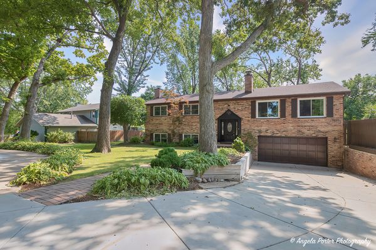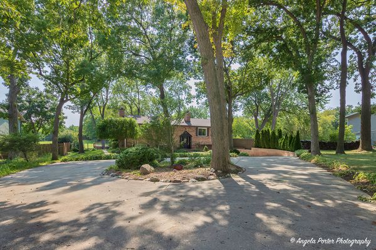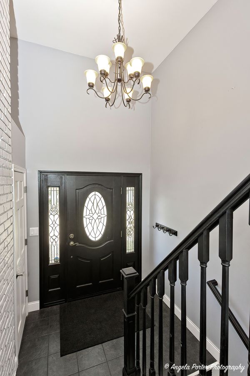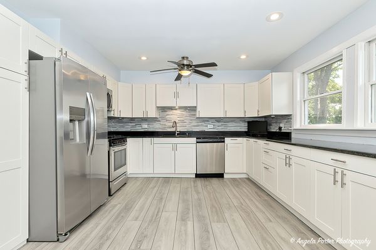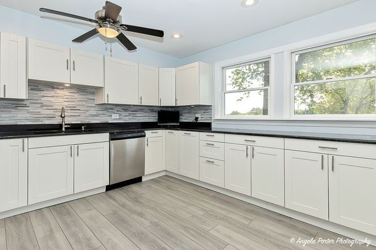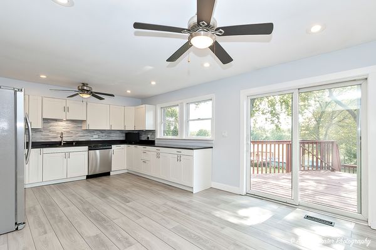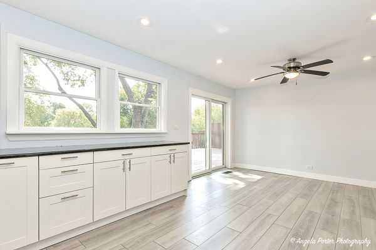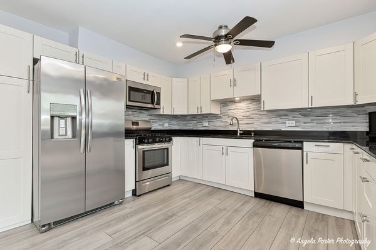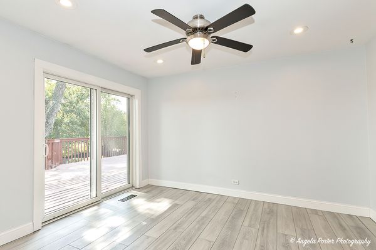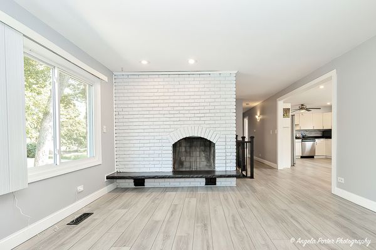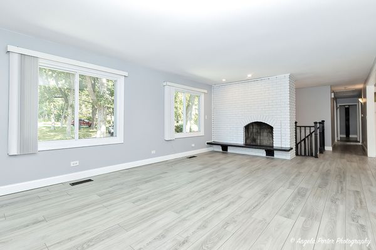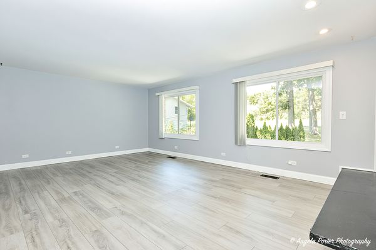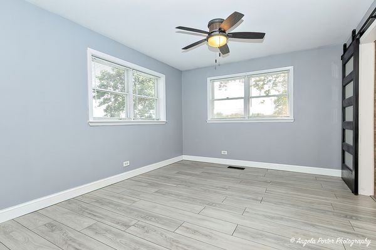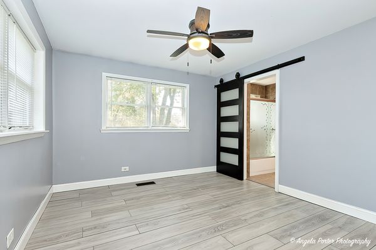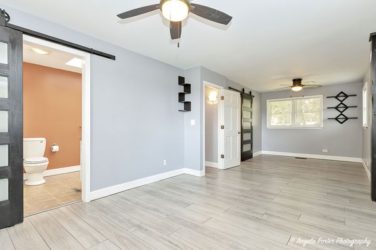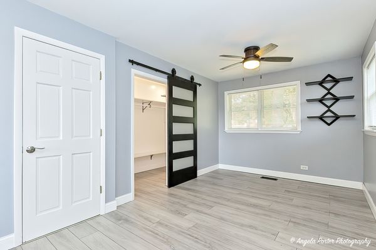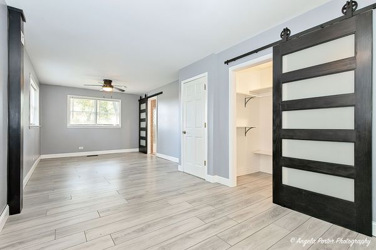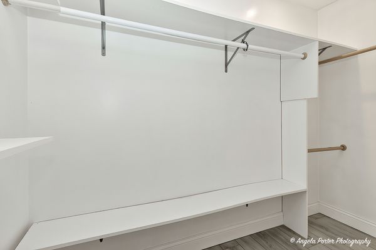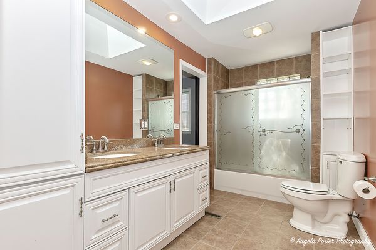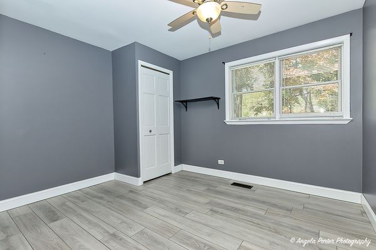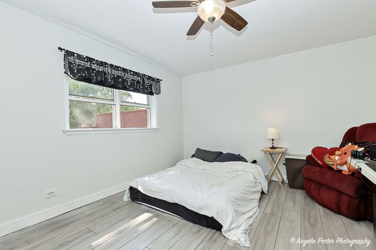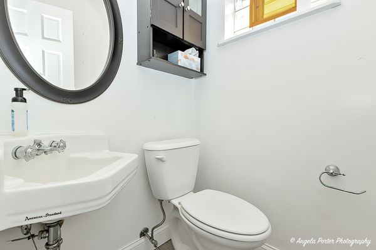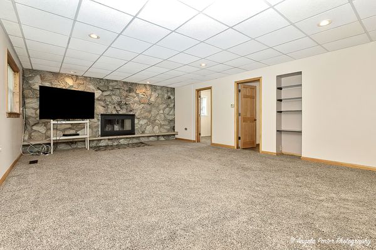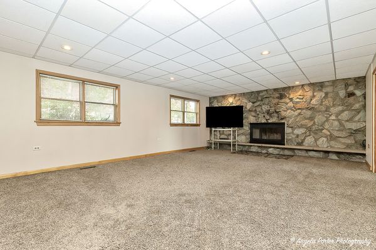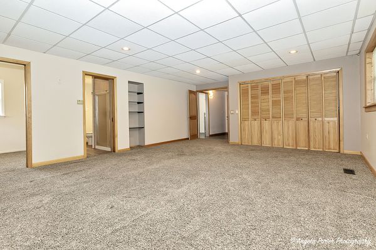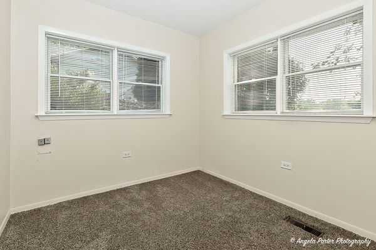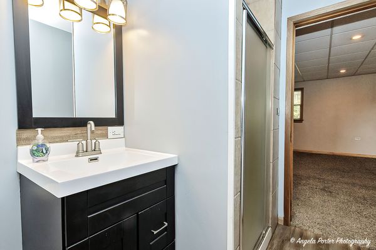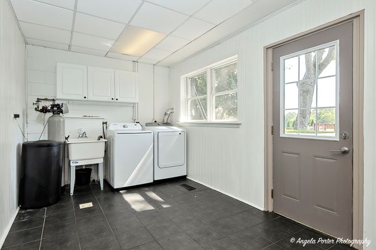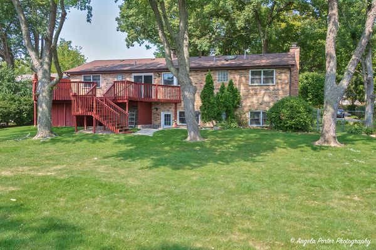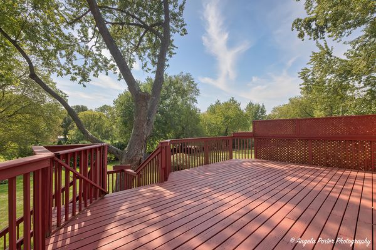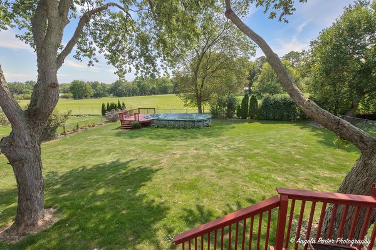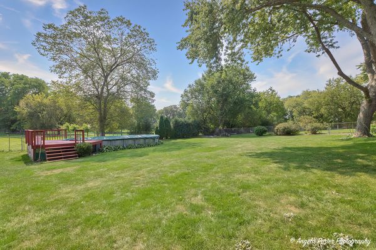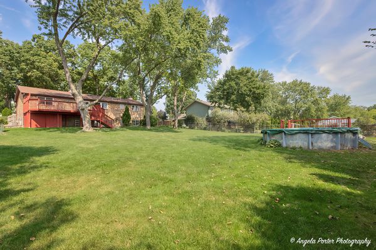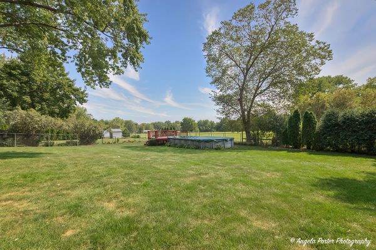805 Porten Road
McHenry, IL
60051
About this home
This beautifully maintained all brick, 3-bedroom, 2 1/2 bath residence offers both comfort and style, nestled on over a 1/2 acre private lot with mature towering trees and open space behind. The property features a concrete circular driveway that adds to the curb appeal and provides ample parking. Inside you will discover large, inviting rooms, perfect for both relaxing and entertaining. The home boasts two cozy fireplaces, ideal for chilly evenings. A dual heating system ensures year-round comfort, while the heated 2 1/2 car garage provides convenience and protection for your vehicles. The kitchen has newer stainless steel appliances that are just 3 years old. The furnace, A/C, and hot water tank are only 4 years old so you can move in with peace of mind. The roof, which is 8 years old, is in great condition, further reducing your maintenance worries. Enjoy the large fenced yard, featuring an above-ground pool, perfect for summer fun and relaxation. With its mature trees and expansive outdoor space, this home offers a private retreat with everything you need. Located in unincorporated McHenry, one block from the Fox River. This home is truly move-in ready. Don't miss the opportunity to make it yours-schedule a visit today!
